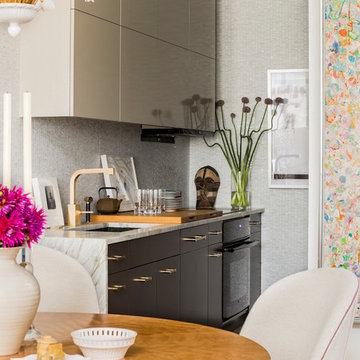Light Wood Floor Kitchen with an Integrated Sink Ideas
Refine by:
Budget
Sort by:Popular Today
1 - 20 of 6,831 photos
Item 1 of 3
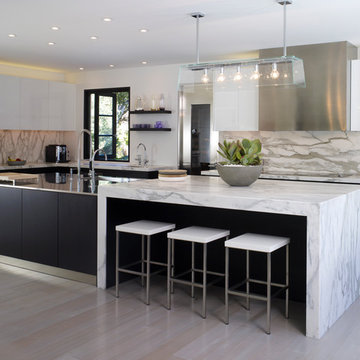
John Linden Photography
Example of a large trendy l-shaped light wood floor kitchen design in Los Angeles with an integrated sink, flat-panel cabinets, white cabinets, stainless steel countertops, paneled appliances, an island, gray backsplash and marble backsplash
Example of a large trendy l-shaped light wood floor kitchen design in Los Angeles with an integrated sink, flat-panel cabinets, white cabinets, stainless steel countertops, paneled appliances, an island, gray backsplash and marble backsplash

The idea for Scandinavian Hardwoods came after years of countless conversations with homeowners, designers, architects, and builders. The consistent theme: they wanted more than just a beautiful floor. They wanted insight into manufacturing locations (not just the seller or importer) and what materials are used and why. They wanted to understand the product’s environmental impact and it’s effect on indoor air quality and human health. They wanted a compelling story to tell guests about the beautiful floor they’ve chosen. At Scandinavian Hardwoods, we bring all of these elements together while making luxury more accessible.

Photography: Alyssa Lee Photography
Large transitional light wood floor kitchen photo in Minneapolis with quartz countertops, an island, white countertops, marble backsplash, an integrated sink, glass-front cabinets, multicolored backsplash and gray cabinets
Large transitional light wood floor kitchen photo in Minneapolis with quartz countertops, an island, white countertops, marble backsplash, an integrated sink, glass-front cabinets, multicolored backsplash and gray cabinets
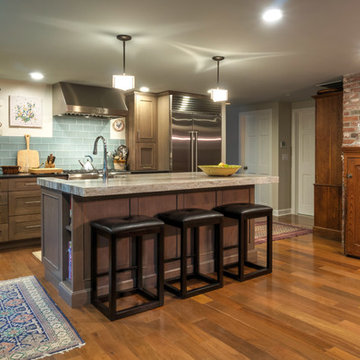
This storm grey kitchen on Cape Cod was designed by Gail of White Wood Kitchens. The cabinets are all plywood with soft close hinges made by UltraCraft Cabinetry. The doors are a Lauderdale style constructed from Red Birch with a Storm Grey stained finish. The island countertop is a Fantasy Brown granite while the perimeter of the kitchen is an Absolute Black Leathered. The wet bar has a Thunder Grey Silestone countertop. The island features shelves for cookbooks and there are many unique storage features in the kitchen and the wet bar to optimize the space and functionality of the kitchen. Builder: Barnes Custom Builders
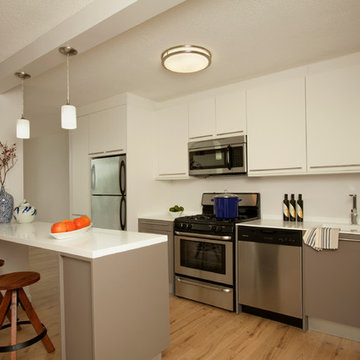
Inspiration for a small modern single-wall light wood floor open concept kitchen remodel in Philadelphia with an integrated sink, flat-panel cabinets, white cabinets, solid surface countertops, stainless steel appliances and an island

This modern lake house is located in the foothills of the Blue Ridge Mountains. The residence overlooks a mountain lake with expansive mountain views beyond. The design ties the home to its surroundings and enhances the ability to experience both home and nature together. The entry level serves as the primary living space and is situated into three groupings; the Great Room, the Guest Suite and the Master Suite. A glass connector links the Master Suite, providing privacy and the opportunity for terrace and garden areas.
Won a 2013 AIANC Design Award. Featured in the Austrian magazine, More Than Design. Featured in Carolina Home and Garden, Summer 2015.
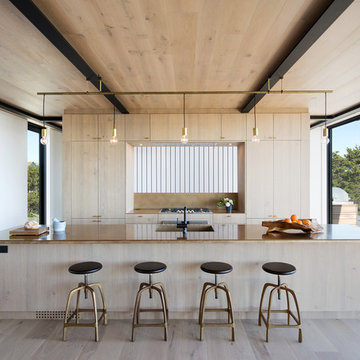
Photo credit: Bates Masi + Architects
Inspiration for a modern galley light wood floor open concept kitchen remodel in New York with an integrated sink, flat-panel cabinets, light wood cabinets, paneled appliances and an island
Inspiration for a modern galley light wood floor open concept kitchen remodel in New York with an integrated sink, flat-panel cabinets, light wood cabinets, paneled appliances and an island
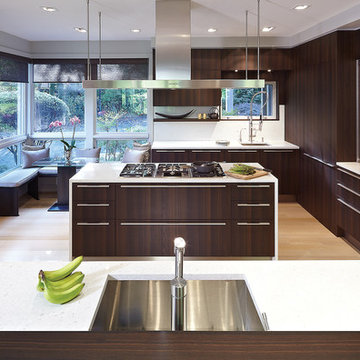
Inspiration for a modern u-shaped light wood floor and beige floor eat-in kitchen remodel in DC Metro with an integrated sink, flat-panel cabinets, dark wood cabinets, quartz countertops, white backsplash, stone slab backsplash and stainless steel appliances

The original kitchen was disjointed and lacked connection to the home and its history. The remodel opened the room to other areas of the home by incorporating an unused breakfast nook and enclosed porch to create a spacious new kitchen. It features stunning soapstone counters and range splash, era appropriate subway tiles, and hand crafted floating shelves. Ceasarstone on the island creates a durable, hardworking surface for prep work. A black Blue Star range anchors the space while custom inset fir cabinets wrap the walls and provide ample storage. Great care was given in restoring and recreating historic details for this charming Foursquare kitchen.
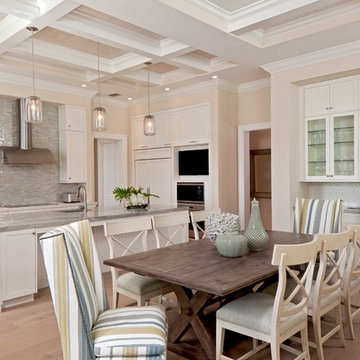
Inspiration for a large transitional galley light wood floor eat-in kitchen remodel in Miami with an integrated sink, recessed-panel cabinets, white cabinets, white backsplash, stainless steel appliances and an island
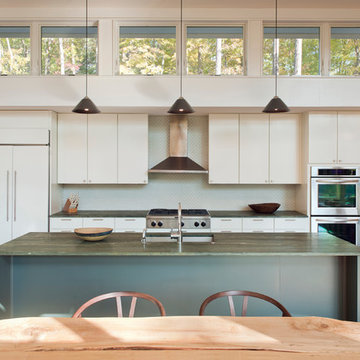
Photo by Paul Burk
Example of a transitional galley light wood floor kitchen design in DC Metro with an integrated sink, flat-panel cabinets, white cabinets, quartzite countertops, blue backsplash, glass tile backsplash, stainless steel appliances and an island
Example of a transitional galley light wood floor kitchen design in DC Metro with an integrated sink, flat-panel cabinets, white cabinets, quartzite countertops, blue backsplash, glass tile backsplash, stainless steel appliances and an island
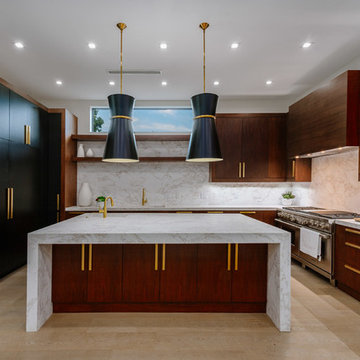
Example of a huge trendy u-shaped light wood floor open concept kitchen design in Los Angeles with flat-panel cabinets, dark wood cabinets, marble countertops, marble backsplash, stainless steel appliances, an island and an integrated sink
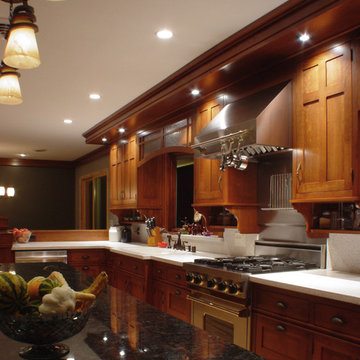
Think Design, LLC
Eat-in kitchen - mid-sized traditional galley light wood floor eat-in kitchen idea in Milwaukee with an integrated sink, recessed-panel cabinets, brown cabinets, granite countertops, white backsplash, stainless steel appliances and an island
Eat-in kitchen - mid-sized traditional galley light wood floor eat-in kitchen idea in Milwaukee with an integrated sink, recessed-panel cabinets, brown cabinets, granite countertops, white backsplash, stainless steel appliances and an island
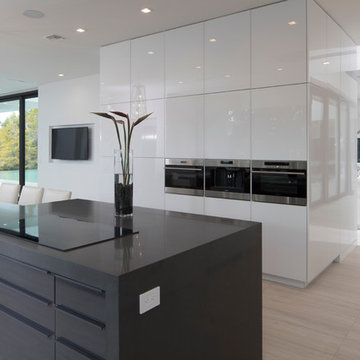
The kitchen is open to the family room and has a wall of glass facing the outside. It features a wonderful Robin Wade live-edge-eat island. The state-of-the-art appliances are from Sub-Zero and Wolf. A hidden door disguises a full walk-in pantry. Kitchens supplied the modern gloss and glass cabinets. An elevator provides easy access to the roof terrace. The wine coolers and wine storage room separates and flows into the dining area.
Photography: Jeff Davis Photography
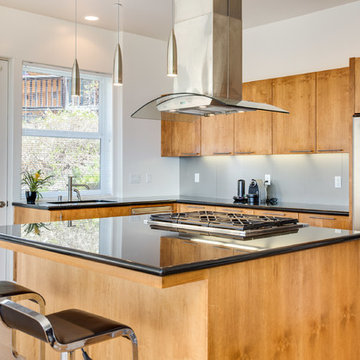
Cavan Hadley
Mid-sized trendy u-shaped light wood floor open concept kitchen photo in San Luis Obispo with an integrated sink, flat-panel cabinets, light wood cabinets, solid surface countertops, gray backsplash, metal backsplash, stainless steel appliances and an island
Mid-sized trendy u-shaped light wood floor open concept kitchen photo in San Luis Obispo with an integrated sink, flat-panel cabinets, light wood cabinets, solid surface countertops, gray backsplash, metal backsplash, stainless steel appliances and an island
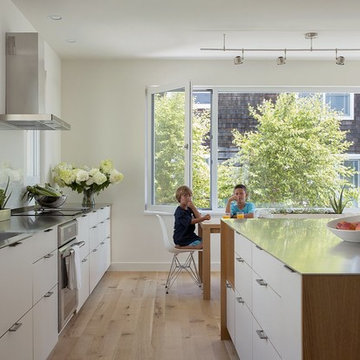
AWARD WINNING | International Green Good Design Award
OVERVIEW | This home was designed as a primary residence for a family of five in a coastal a New Jersey town. On a tight infill lot within a traditional neighborhood, the home maximizes opportunities for light and space, consumes very little energy, incorporates multiple resiliency strategies, and offers a clean, green, modern interior.
ARCHITECTURE & MECHANICAL DESIGN | ZeroEnergy Design
CONSTRUCTION | C. Alexander Building
PHOTOS | Eric Roth Photography
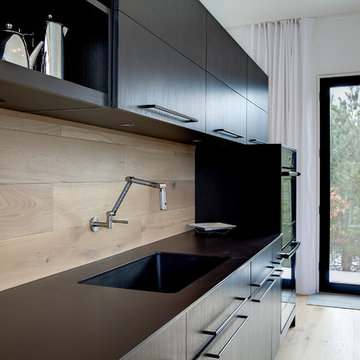
Open concept kitchen - mid-sized modern light wood floor open concept kitchen idea in Grand Rapids with an integrated sink, flat-panel cabinets, black cabinets, quartz countertops, wood backsplash, black appliances and an island
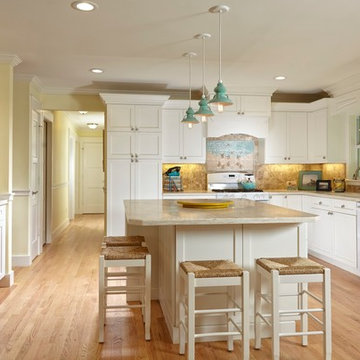
Architectural Photography
Eat-in kitchen - mid-sized traditional u-shaped light wood floor eat-in kitchen idea in Miami with an integrated sink, shaker cabinets, white cabinets, solid surface countertops, brown backsplash, stone tile backsplash, white appliances and an island
Eat-in kitchen - mid-sized traditional u-shaped light wood floor eat-in kitchen idea in Miami with an integrated sink, shaker cabinets, white cabinets, solid surface countertops, brown backsplash, stone tile backsplash, white appliances and an island
Light Wood Floor Kitchen with an Integrated Sink Ideas
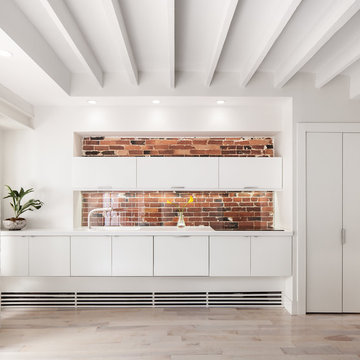
Matt Delphenich
Eat-in kitchen - small modern single-wall light wood floor eat-in kitchen idea in Boston with an integrated sink, flat-panel cabinets, white cabinets, solid surface countertops, glass sheet backsplash, paneled appliances and no island
Eat-in kitchen - small modern single-wall light wood floor eat-in kitchen idea in Boston with an integrated sink, flat-panel cabinets, white cabinets, solid surface countertops, glass sheet backsplash, paneled appliances and no island
1






