Huge Kitchen with an Integrated Sink Ideas
Refine by:
Budget
Sort by:Popular Today
1 - 20 of 2,209 photos
Item 1 of 3

Two Officine Gullo Kitchens, one indoor and one outdoor, embody the heart and soul of the living area of
a stunning Rancho Santa Fe Villa, curated by the American interior designer Susan Spath and her studio.
For this project, Susan Spath and her studio were looking for a company that could recreate timeless
settings that could be completely in line with the functional needs, lifestyle, and culinary habits of the client.
Officine Gullo, with its endless possibilities for customized style was the perfect answer to the needs of the US
designer, creating two unique kitchen solutions: indoor and outdoor.
The indoor kitchen is the main feature of a large living area that includes kitchen and dining room. Its
design features an elegant combination of materials and colors, where Pure White (RAL9010) woodwork,
Grey Vein marble, Light Grey (RAL7035) steel painted finishes, and iconic chromed brass finishes all come
together and blend in harmony.
The main cooking area consists of a Fiorentina 150 cooker, an extremely versatile, high-tech, and
functional model. It is flanked by two wood columns with a white lacquered finish for domestic appliances. The
cooking area has been completed with a sophisticated professional hood and enhanced with a Carrara
marble wall panel, which can be found on both countertops and cooking islands.
In the center of the living area are two symmetrical cooking islands, each one around 6.5 ft/2 meters long. The first cooking island acts as a recreational space and features a breakfast area with a cantilever top. The owners needed this area to be a place to spend everyday moments with family and friends and, at the occurrence, become a functional area for large ceremonies and banquets. The second island has been dedicated to preparing and washing food and has been specifically designed to be used by the chefs. The islands also contain a wine refrigerator and a pull-out TV.
The kitchen leads out directly into a leafy garden that can also be seen from the washing area window.
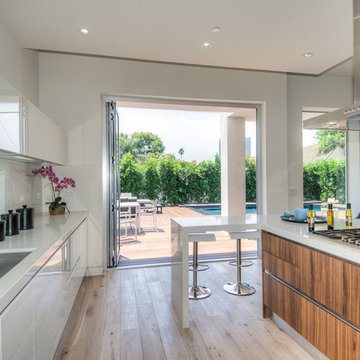
Design by The Sunset Team in Los Angeles, CA
Kitchen - huge contemporary l-shaped light wood floor kitchen idea in Los Angeles with an integrated sink, white cabinets, white backsplash, stainless steel appliances and an island
Kitchen - huge contemporary l-shaped light wood floor kitchen idea in Los Angeles with an integrated sink, white cabinets, white backsplash, stainless steel appliances and an island

The original kitchen was disjointed and lacked connection to the home and its history. The remodel opened the room to other areas of the home by incorporating an unused breakfast nook and enclosed porch to create a spacious new kitchen. It features stunning soapstone counters and range splash, era appropriate subway tiles, and hand crafted floating shelves. Ceasarstone on the island creates a durable, hardworking surface for prep work. A black Blue Star range anchors the space while custom inset fir cabinets wrap the walls and provide ample storage. Great care was given in restoring and recreating historic details for this charming Foursquare kitchen.
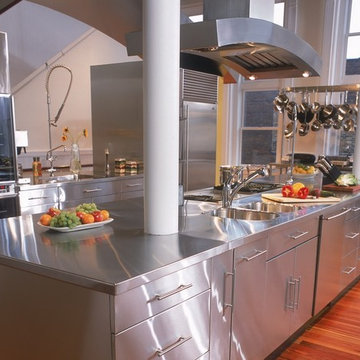
Brushed Stainless Steel Countertop with Integral Stainless Steel Sink.
Stainless Steel Hood.
Eat-in kitchen - huge industrial u-shaped medium tone wood floor eat-in kitchen idea in Other with an integrated sink, flat-panel cabinets, stainless steel cabinets, stainless steel countertops, stainless steel appliances and an island
Eat-in kitchen - huge industrial u-shaped medium tone wood floor eat-in kitchen idea in Other with an integrated sink, flat-panel cabinets, stainless steel cabinets, stainless steel countertops, stainless steel appliances and an island
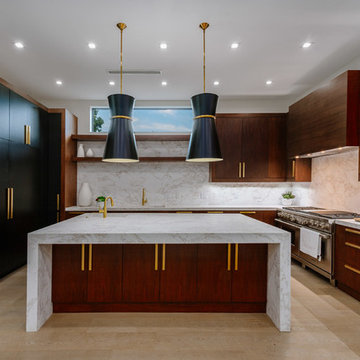
Example of a huge trendy u-shaped light wood floor open concept kitchen design in Los Angeles with flat-panel cabinets, dark wood cabinets, marble countertops, marble backsplash, stainless steel appliances, an island and an integrated sink
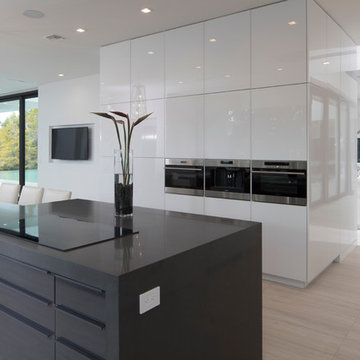
The kitchen is open to the family room and has a wall of glass facing the outside. It features a wonderful Robin Wade live-edge-eat island. The state-of-the-art appliances are from Sub-Zero and Wolf. A hidden door disguises a full walk-in pantry. Kitchens supplied the modern gloss and glass cabinets. An elevator provides easy access to the roof terrace. The wine coolers and wine storage room separates and flows into the dining area.
Photography: Jeff Davis Photography
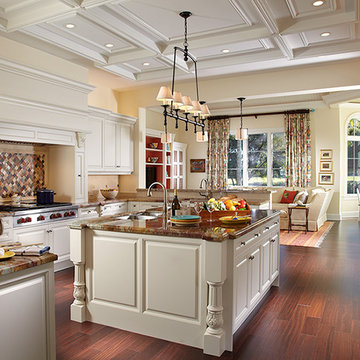
Inspiration for a huge timeless u-shaped dark wood floor eat-in kitchen remodel in Miami with an integrated sink, raised-panel cabinets, white cabinets, marble countertops, multicolored backsplash, ceramic backsplash, stainless steel appliances and an island
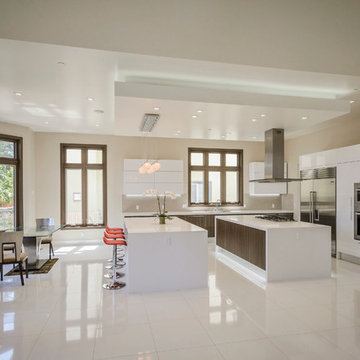
This kitchen features a breakfast bar and casual dining area.
Inspiration for a huge contemporary l-shaped open concept kitchen remodel in San Francisco with an integrated sink, flat-panel cabinets, white cabinets, quartz countertops, stainless steel appliances and two islands
Inspiration for a huge contemporary l-shaped open concept kitchen remodel in San Francisco with an integrated sink, flat-panel cabinets, white cabinets, quartz countertops, stainless steel appliances and two islands
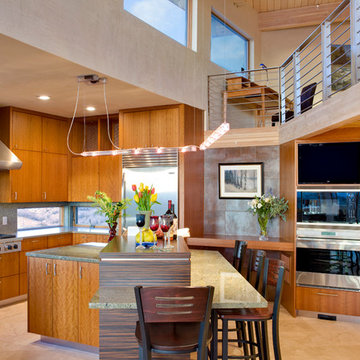
Spacious kitchen provides ample working spaces, conversation areas, views, and Wolf appliances including warming drawer, six burner cooktop, oven, microwave/
Patrick Coulie
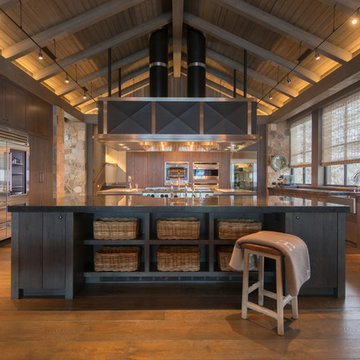
Cristof Eigelberger
Huge elegant dark wood floor open concept kitchen photo in San Francisco with an integrated sink, flat-panel cabinets, dark wood cabinets, limestone countertops, black backsplash and two islands
Huge elegant dark wood floor open concept kitchen photo in San Francisco with an integrated sink, flat-panel cabinets, dark wood cabinets, limestone countertops, black backsplash and two islands
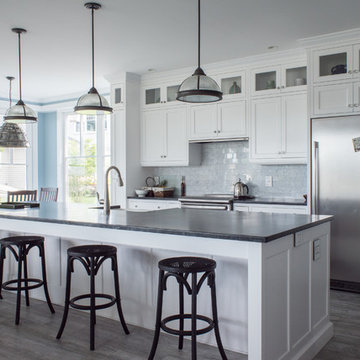
Example of a huge arts and crafts ceramic tile kitchen design in Manchester with an integrated sink, recessed-panel cabinets, white cabinets, solid surface countertops, white backsplash, stone tile backsplash, stainless steel appliances and an island
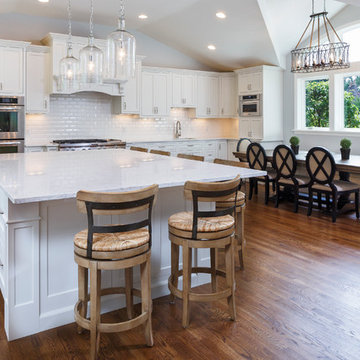
White inset kitchen, flat panel door with 2 1/4" rail with an inside profile edge.
Huge elegant u-shaped medium tone wood floor eat-in kitchen photo in Cincinnati with an integrated sink, flat-panel cabinets, white cabinets, quartz countertops, white backsplash, cement tile backsplash and white appliances
Huge elegant u-shaped medium tone wood floor eat-in kitchen photo in Cincinnati with an integrated sink, flat-panel cabinets, white cabinets, quartz countertops, white backsplash, cement tile backsplash and white appliances
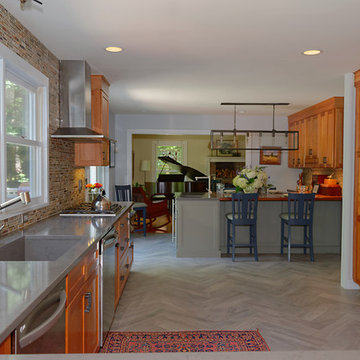
Bill Secord
Inspiration for a huge craftsman u-shaped porcelain tile eat-in kitchen remodel in Seattle with an integrated sink, shaker cabinets, medium tone wood cabinets, solid surface countertops, green backsplash, stone tile backsplash, stainless steel appliances and an island
Inspiration for a huge craftsman u-shaped porcelain tile eat-in kitchen remodel in Seattle with an integrated sink, shaker cabinets, medium tone wood cabinets, solid surface countertops, green backsplash, stone tile backsplash, stainless steel appliances and an island
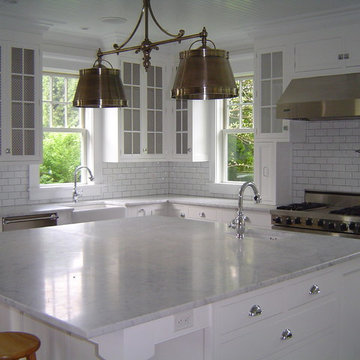
Eat-in kitchen - huge cottage l-shaped dark wood floor eat-in kitchen idea in New York with an integrated sink, beaded inset cabinets, white cabinets, marble countertops, white backsplash, porcelain backsplash, stainless steel appliances and an island
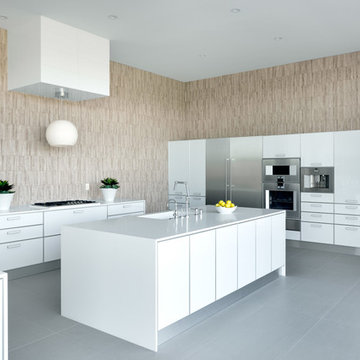
Byron Mason Photography, Las Vegas
Huge minimalist l-shaped porcelain tile open concept kitchen photo in Las Vegas with an integrated sink, glass-front cabinets, white cabinets, quartz countertops, beige backsplash, porcelain backsplash, stainless steel appliances and two islands
Huge minimalist l-shaped porcelain tile open concept kitchen photo in Las Vegas with an integrated sink, glass-front cabinets, white cabinets, quartz countertops, beige backsplash, porcelain backsplash, stainless steel appliances and two islands
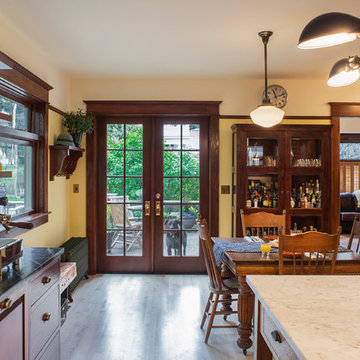
The original kitchen was disjointed and lacked connection to the home and its history. The remodel opened the room to other areas of the home by incorporating an unused breakfast nook and enclosed porch to create a spacious new kitchen. It features stunning soapstone counters and range splash, era appropriate subway tiles, and hand crafted floating shelves. Ceasarstone on the island creates a durable, hardworking surface for prep work. A black Blue Star range anchors the space while custom inset fir cabinets wrap the walls and provide ample storage. Great care was given in restoring and recreating historic details for this charming Foursquare kitchen.
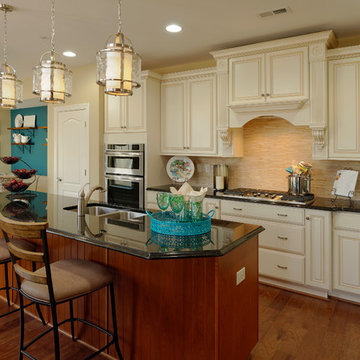
Photo by Bob Narod
Interior by The Ventures Group
Inspiration for a huge transitional l-shaped medium tone wood floor eat-in kitchen remodel in DC Metro with an integrated sink, raised-panel cabinets, light wood cabinets, granite countertops, beige backsplash, mosaic tile backsplash and stainless steel appliances
Inspiration for a huge transitional l-shaped medium tone wood floor eat-in kitchen remodel in DC Metro with an integrated sink, raised-panel cabinets, light wood cabinets, granite countertops, beige backsplash, mosaic tile backsplash and stainless steel appliances
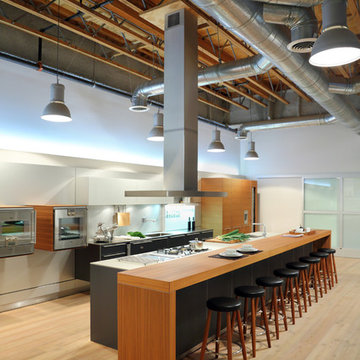
nico marques / Photekt
Open concept kitchen - huge contemporary galley light wood floor open concept kitchen idea in Los Angeles with an integrated sink, flat-panel cabinets, medium tone wood cabinets, stainless steel countertops, metallic backsplash, stainless steel appliances and an island
Open concept kitchen - huge contemporary galley light wood floor open concept kitchen idea in Los Angeles with an integrated sink, flat-panel cabinets, medium tone wood cabinets, stainless steel countertops, metallic backsplash, stainless steel appliances and an island
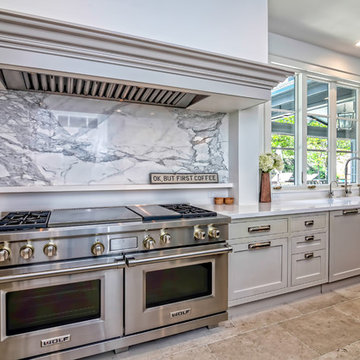
Example of a huge enclosed kitchen design in Los Angeles with gray backsplash, an island, an integrated sink and stainless steel appliances
Huge Kitchen with an Integrated Sink Ideas
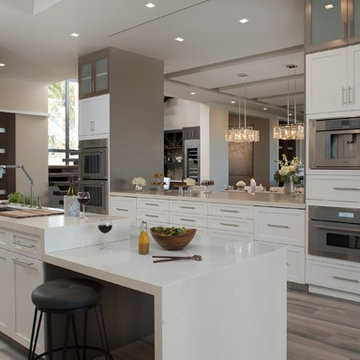
Jeffrey A. Davis Photography
Eat-in kitchen - huge contemporary u-shaped light wood floor and multicolored floor eat-in kitchen idea in Orlando with an integrated sink, recessed-panel cabinets, white cabinets, quartz countertops, multicolored backsplash, ceramic backsplash, stainless steel appliances and an island
Eat-in kitchen - huge contemporary u-shaped light wood floor and multicolored floor eat-in kitchen idea in Orlando with an integrated sink, recessed-panel cabinets, white cabinets, quartz countertops, multicolored backsplash, ceramic backsplash, stainless steel appliances and an island
1





