Large Kitchen with an Integrated Sink Ideas
Refine by:
Budget
Sort by:Popular Today
1 - 20 of 15,064 photos
Item 1 of 3
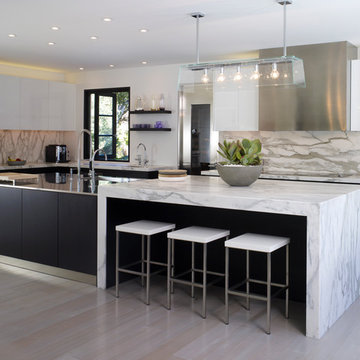
John Linden Photography
Example of a large trendy l-shaped light wood floor kitchen design in Los Angeles with an integrated sink, flat-panel cabinets, white cabinets, stainless steel countertops, paneled appliances, an island, gray backsplash and marble backsplash
Example of a large trendy l-shaped light wood floor kitchen design in Los Angeles with an integrated sink, flat-panel cabinets, white cabinets, stainless steel countertops, paneled appliances, an island, gray backsplash and marble backsplash
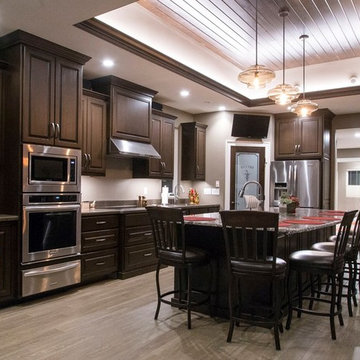
Example of a large classic l-shaped vinyl floor eat-in kitchen design in Other with an integrated sink, raised-panel cabinets, dark wood cabinets, granite countertops, stainless steel appliances and an island
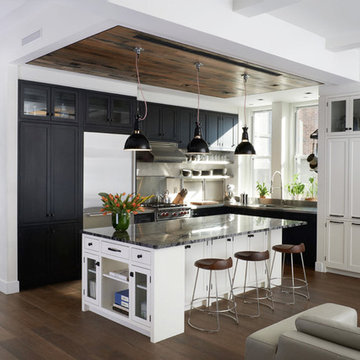
Alison Gootee
Large transitional l-shaped medium tone wood floor open concept kitchen photo in New York with shaker cabinets, black cabinets, quartzite countertops, stainless steel appliances, an integrated sink, white backsplash, ceramic backsplash and an island
Large transitional l-shaped medium tone wood floor open concept kitchen photo in New York with shaker cabinets, black cabinets, quartzite countertops, stainless steel appliances, an integrated sink, white backsplash, ceramic backsplash and an island

Complete renovation of a 1930's classical townhouse kitchen in New York City's Upper East Side.
Inspiration for a large transitional u-shaped porcelain tile and gray floor enclosed kitchen remodel in New York with an integrated sink, flat-panel cabinets, white cabinets, stainless steel countertops, multicolored backsplash, cement tile backsplash, stainless steel appliances, an island and gray countertops
Inspiration for a large transitional u-shaped porcelain tile and gray floor enclosed kitchen remodel in New York with an integrated sink, flat-panel cabinets, white cabinets, stainless steel countertops, multicolored backsplash, cement tile backsplash, stainless steel appliances, an island and gray countertops

A screen porch off the kitchen serves as a natural extension of the interior of the home, allowing the family to take full advantage of Minnesota’s fleeting summer season. A large Marvin sliding door seamlessly connects inside and out, turning the porch into the family’s outdoor living room.
Given the extremely variable Minnesota climate, framing the lake views in energy efficient glass was a priority. Minnesota made Marvin windows and doors throughout the home allowed Rehkamp Larson to design a building envelope that delivers maximum amounts of glass and energy efficiency without compromising either.

The idea for Scandinavian Hardwoods came after years of countless conversations with homeowners, designers, architects, and builders. The consistent theme: they wanted more than just a beautiful floor. They wanted insight into manufacturing locations (not just the seller or importer) and what materials are used and why. They wanted to understand the product’s environmental impact and it’s effect on indoor air quality and human health. They wanted a compelling story to tell guests about the beautiful floor they’ve chosen. At Scandinavian Hardwoods, we bring all of these elements together while making luxury more accessible.

Blakely Photography
Inspiration for a large rustic l-shaped dark wood floor and brown floor open concept kitchen remodel in Denver with raised-panel cabinets, paneled appliances, an island, an integrated sink, beige cabinets, red backsplash, brick backsplash and black countertops
Inspiration for a large rustic l-shaped dark wood floor and brown floor open concept kitchen remodel in Denver with raised-panel cabinets, paneled appliances, an island, an integrated sink, beige cabinets, red backsplash, brick backsplash and black countertops
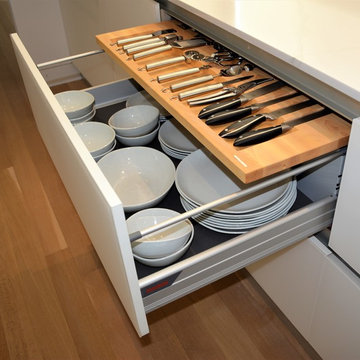
Inspiration for a large contemporary single-wall medium tone wood floor and brown floor enclosed kitchen remodel in New York with an integrated sink, flat-panel cabinets, white cabinets, marble countertops, white backsplash, marble backsplash, black appliances, an island and white countertops
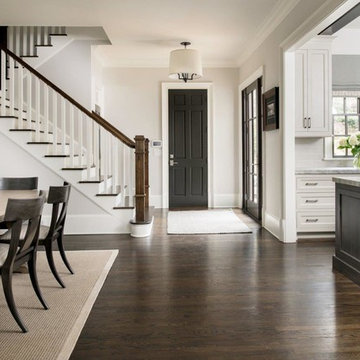
Pineapple House designers replaced a small window and French door across from the staircase with a modernized, nine-mullion glass door with sidelights, which floods natural light into the back area.
Galina Coada Photography

Photography: Alyssa Lee Photography
Large transitional light wood floor kitchen photo in Minneapolis with quartz countertops, an island, white countertops, marble backsplash, an integrated sink, glass-front cabinets, multicolored backsplash and gray cabinets
Large transitional light wood floor kitchen photo in Minneapolis with quartz countertops, an island, white countertops, marble backsplash, an integrated sink, glass-front cabinets, multicolored backsplash and gray cabinets

Photo Credit: Amy Barkow | Barkow Photo,
Lighting Design: LOOP Lighting,
Interior Design: Blankenship Design,
General Contractor: Constructomics LLC
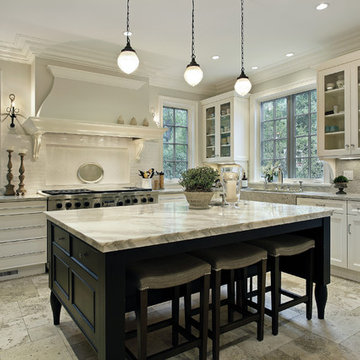
Large elegant l-shaped beige floor eat-in kitchen photo in Omaha with an integrated sink, shaker cabinets, white cabinets, marble countertops, white backsplash, subway tile backsplash, stainless steel appliances and an island
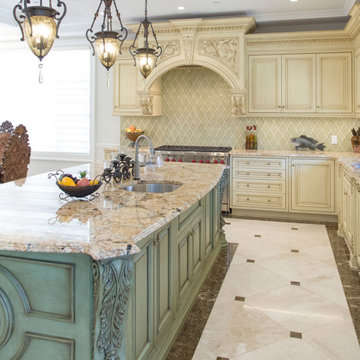
Hand carved classic kitchen, beige cabinets, custom hood and green island.
Inspiration for a large timeless l-shaped white floor eat-in kitchen remodel in New York with an integrated sink, shaker cabinets, beige cabinets, quartz countertops, beige backsplash, colored appliances, an island and beige countertops
Inspiration for a large timeless l-shaped white floor eat-in kitchen remodel in New York with an integrated sink, shaker cabinets, beige cabinets, quartz countertops, beige backsplash, colored appliances, an island and beige countertops
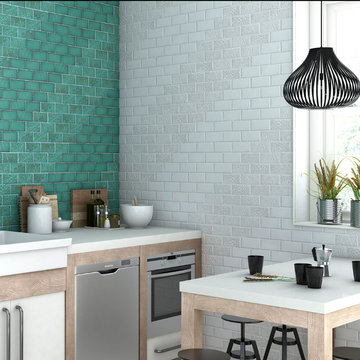
Create a fascinating look with the SomerTile Antiguo collection that is all the rage. With varying patterns and finishes, this ceramic tile will impress everyone. Nothing compares to this transitional style which can fit with any design imaginable.
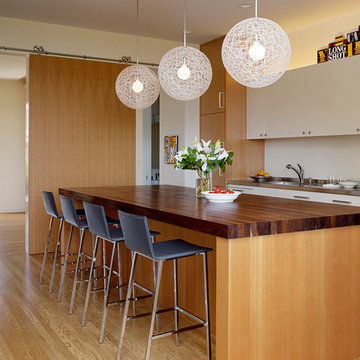
Matthew Millman Photography
Large trendy single-wall medium tone wood floor kitchen photo in San Francisco with flat-panel cabinets, medium tone wood cabinets, wood countertops, an island, an integrated sink and paneled appliances
Large trendy single-wall medium tone wood floor kitchen photo in San Francisco with flat-panel cabinets, medium tone wood cabinets, wood countertops, an island, an integrated sink and paneled appliances
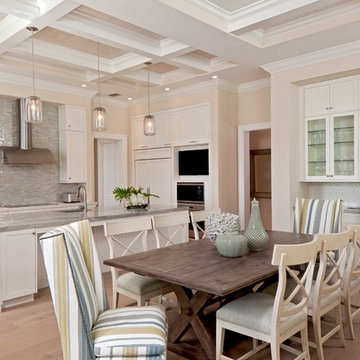
Inspiration for a large transitional galley light wood floor eat-in kitchen remodel in Miami with an integrated sink, recessed-panel cabinets, white cabinets, white backsplash, stainless steel appliances and an island

Enclosed kitchen - large contemporary galley light wood floor and beige floor enclosed kitchen idea in San Francisco with flat-panel cabinets, medium tone wood cabinets, quartz countertops, gray backsplash, an integrated sink, stainless steel appliances, an island and porcelain backsplash
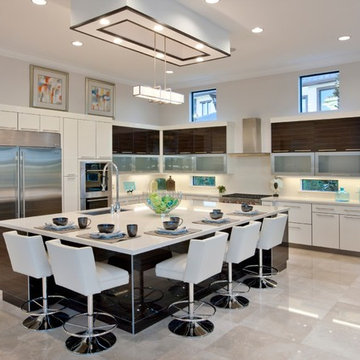
The elegant chandeliers and grand dining room and great room make this contemporary home in Boca Raton, FL a lovely sophisticated space. With luxurious bathroom amenities and a spacious master bedroom, this home is your personal getaway.
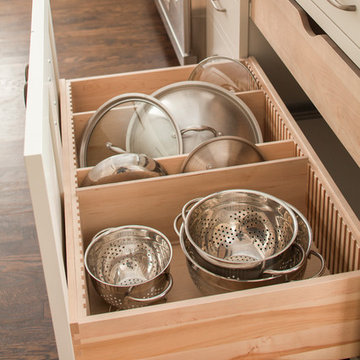
A spacious Tudor Revival in Lower Westchester was revamped with an open floor plan and large kitchen with breakfast area and counter seating. The leafy view on the range wall was preserved with a series of large leaded glass windows by LePage. Wire brushed quarter sawn oak cabinetry in custom stain lends the space warmth and old world character. Kitchen design and custom cabinetry by Studio Dearborn. Architect Ned Stoll, Stoll and Stoll. Pietra Cardosa limestone counters by Rye Marble and Stone. Appliances by Wolf and Subzero; range hood by Best. Cabinetry color: Benjamin Moore Brushed Aluminum. Hardware by Schaub & Company. Stools by Arteriors Home. Shell chairs with dowel base, Modernica. Photography Neil Landino.
Large Kitchen with an Integrated Sink Ideas

Imported European limestone floor slabs. Trimless polished white plaster walls.
Reclaimed rustic wood beams.
Antique limestone counters & sink.
Robert R. Larsen, A.I.A. Photo
1





