Kitchen with a Single-Bowl Sink and Open Cabinets Ideas
Refine by:
Budget
Sort by:Popular Today
1 - 20 of 423 photos
Item 1 of 3

Example of a minimalist open concept kitchen design in Seattle with a single-bowl sink, open cabinets, light wood cabinets, black backsplash, stone slab backsplash and stainless steel appliances
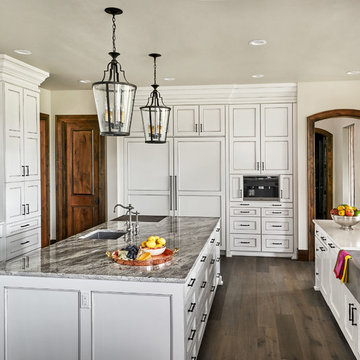
Example of a large farmhouse medium tone wood floor kitchen pantry design in Portland with a single-bowl sink, open cabinets, white cabinets, quartz countertops, white backsplash, stone tile backsplash, paneled appliances and two islands
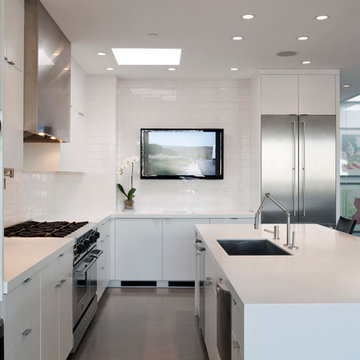
Aaron Leitz Photography
Example of a trendy l-shaped concrete floor eat-in kitchen design in Seattle with a single-bowl sink, open cabinets, white cabinets, solid surface countertops, white backsplash, ceramic backsplash, stainless steel appliances and an island
Example of a trendy l-shaped concrete floor eat-in kitchen design in Seattle with a single-bowl sink, open cabinets, white cabinets, solid surface countertops, white backsplash, ceramic backsplash, stainless steel appliances and an island
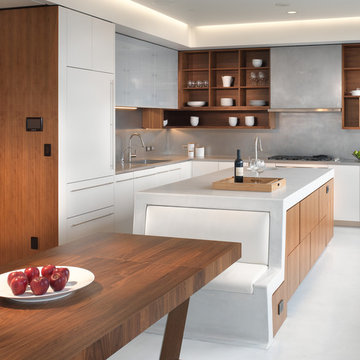
Photo Credits: Rien van Rijthoven
Example of a trendy l-shaped eat-in kitchen design in San Francisco with an island, open cabinets, medium tone wood cabinets, concrete countertops, a single-bowl sink, gray backsplash and paneled appliances
Example of a trendy l-shaped eat-in kitchen design in San Francisco with an island, open cabinets, medium tone wood cabinets, concrete countertops, a single-bowl sink, gray backsplash and paneled appliances
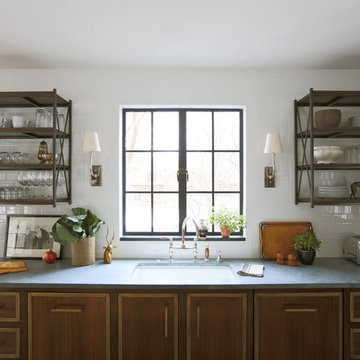
Kitchen - eclectic kitchen idea in Chicago with subway tile backsplash, soapstone countertops, a single-bowl sink, dark wood cabinets, white backsplash and open cabinets
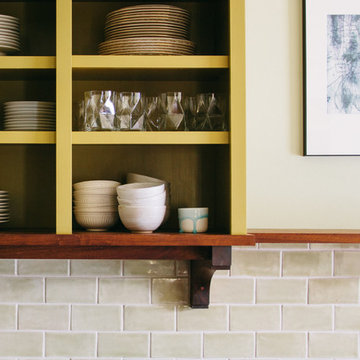
Photo: A Darling Felicity Photography © 2015 Houzz
Example of a large eclectic galley enclosed kitchen design in Seattle with a single-bowl sink, open cabinets, granite countertops, gray backsplash, stone slab backsplash and stainless steel appliances
Example of a large eclectic galley enclosed kitchen design in Seattle with a single-bowl sink, open cabinets, granite countertops, gray backsplash, stone slab backsplash and stainless steel appliances
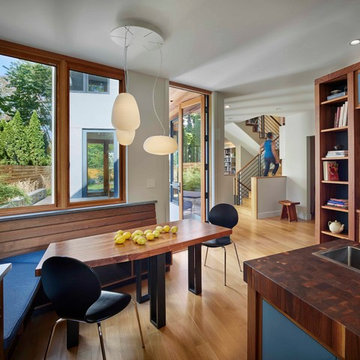
photo by Todd Mason, Halkin Photography
Example of a mid-sized trendy light wood floor eat-in kitchen design in Philadelphia with a single-bowl sink, open cabinets, medium tone wood cabinets, wood countertops, blue backsplash, wood backsplash, stainless steel appliances and an island
Example of a mid-sized trendy light wood floor eat-in kitchen design in Philadelphia with a single-bowl sink, open cabinets, medium tone wood cabinets, wood countertops, blue backsplash, wood backsplash, stainless steel appliances and an island
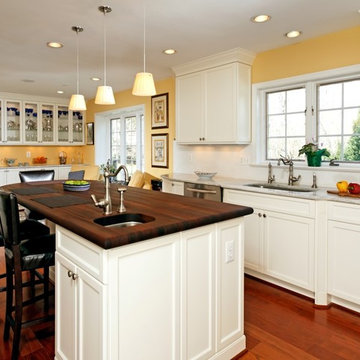
2013 CHRYSALIS AWARD NATIONAL WINNER, KITCHEN REMODEL $50,000 TO $75,000
“Crowded and disturbing” is how the woman of the house described this kitchen. A big peninsula with a huge range hood blocked the kitchen off from the breakfast room, a chimney style wall blocked off another side of the space and the doorways were too narrow. The result was a cramped feel with no traffic flow and a lack of usable storage.
To remedy these issues, the remodeling plan called for regrouping all tall kitchen elements into a low visibility wall, eliminating the peninsula and then creating a natural path through the space using a middle island.
Relocating the stove against the room’s back wall allowed the installation of a beautiful wood mantel hood and improved the work triangle. The side walls house beautiful custom white cabinets; one side housing the pantry, refrigerator and double wall ovens, the other the kitchen sink and dishwasher.
The center island features a mahogany wood countertop and provides plenty of workspace above and storage below. Contrasting with the glazed cabinets, the woodwork is a highlight of the project and a key part of delivering on the homeowner’s desire for a bright, clean kitchen.
They installed exotic mahogany floors to complement center wood Island. The floors also had created a casual ambiance, especially against the soft lemon chiffon wall paint. The ultimate French country style kitchen was completed by furnishing the old breakfast area with casual seating rather than a formal table.
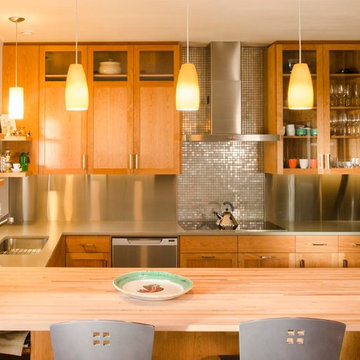
Jon Jensen
Example of a mid-sized arts and crafts u-shaped light wood floor eat-in kitchen design in Portland with a single-bowl sink, open cabinets, light wood cabinets, wood countertops, metallic backsplash, mosaic tile backsplash and stainless steel appliances
Example of a mid-sized arts and crafts u-shaped light wood floor eat-in kitchen design in Portland with a single-bowl sink, open cabinets, light wood cabinets, wood countertops, metallic backsplash, mosaic tile backsplash and stainless steel appliances
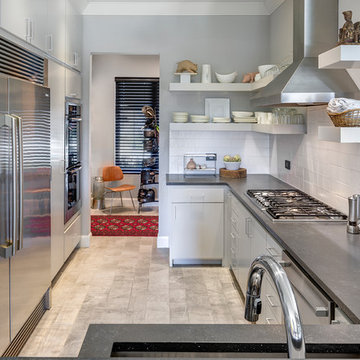
Don Shreve
Inspiration for a mid-sized transitional galley porcelain tile open concept kitchen remodel in Other with a single-bowl sink, open cabinets, gray cabinets, soapstone countertops, white backsplash, cement tile backsplash, stainless steel appliances and no island
Inspiration for a mid-sized transitional galley porcelain tile open concept kitchen remodel in Other with a single-bowl sink, open cabinets, gray cabinets, soapstone countertops, white backsplash, cement tile backsplash, stainless steel appliances and no island
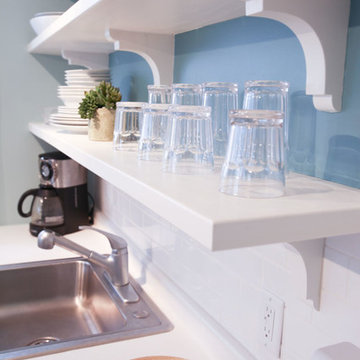
Photo By: Hannah Lloyd
Inspiration for a small transitional single-wall kitchen remodel in Minneapolis with a single-bowl sink, open cabinets, white cabinets, laminate countertops, white backsplash and subway tile backsplash
Inspiration for a small transitional single-wall kitchen remodel in Minneapolis with a single-bowl sink, open cabinets, white cabinets, laminate countertops, white backsplash and subway tile backsplash
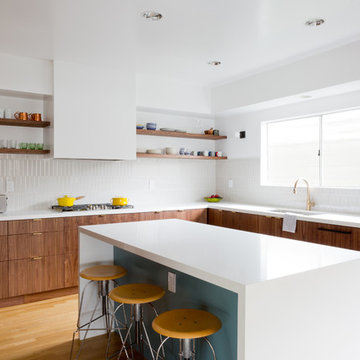
Example of a trendy l-shaped light wood floor kitchen design in Los Angeles with a single-bowl sink, medium tone wood cabinets, beige backsplash, an island and open cabinets
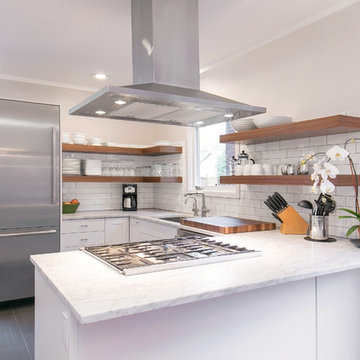
We made this small kitchen feel spacious with floating shelves instead of bulking cabinets. The warmth of the wood shelves adds dimension to the otherwise white kitchen. Photo credit: Cleary O'Farrell, www.clearyphoto.net
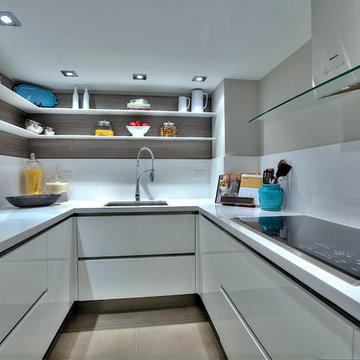
Denise Calvo Interiors
Trendy enclosed kitchen photo in Miami with a single-bowl sink, open cabinets, white cabinets and white backsplash
Trendy enclosed kitchen photo in Miami with a single-bowl sink, open cabinets, white cabinets and white backsplash
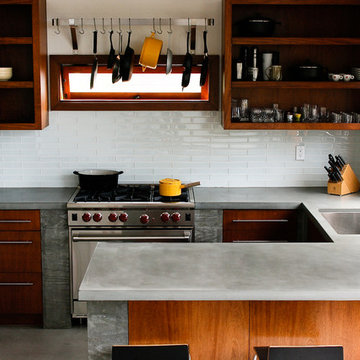
Custom concrete countertops in our "raw" color.
Inspiration for a mid-sized contemporary u-shaped concrete floor eat-in kitchen remodel in Orange County with a single-bowl sink, open cabinets, medium tone wood cabinets, concrete countertops, white backsplash, subway tile backsplash, stainless steel appliances and a peninsula
Inspiration for a mid-sized contemporary u-shaped concrete floor eat-in kitchen remodel in Orange County with a single-bowl sink, open cabinets, medium tone wood cabinets, concrete countertops, white backsplash, subway tile backsplash, stainless steel appliances and a peninsula
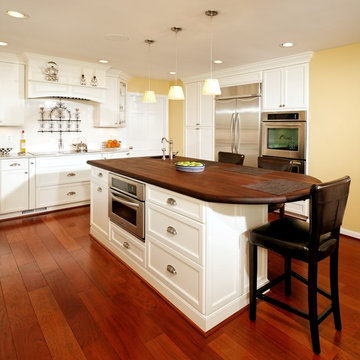
2013 CHRYSALIS AWARD NATIONAL WINNER, KITCHEN REMODEL $50,000 TO $75,000
“Crowded and disturbing” is how the woman of the house described this kitchen. A big peninsula with a huge range hood blocked the kitchen off from the breakfast room, a chimney style wall blocked off another side of the space and the doorways were too narrow. The result was a cramped feel with no traffic flow and a lack of usable storage.
To remedy these issues, the remodeling plan called for regrouping all tall kitchen elements into a low visibility wall, eliminating the peninsula and then creating a natural path through the space using a middle island.
Relocating the stove against the room’s back wall allowed the installation of a beautiful wood mantel hood and improved the work triangle. The side walls house beautiful custom white cabinets; one side housing the pantry, refrigerator and double wall ovens, the other the kitchen sink and dishwasher.
The center island features a mahogany wood countertop and provides plenty of workspace above and storage below. Contrasting with the glazed cabinets, the woodwork is a highlight of the project and a key part of delivering on the homeowner’s desire for a bright, clean kitchen.
They installed exotic mahogany floors to complement center wood Island. The floors also had created a casual ambiance, especially against the soft lemon chiffon wall paint. The ultimate French country style kitchen was completed by furnishing the old breakfast area with casual seating rather than a formal table.
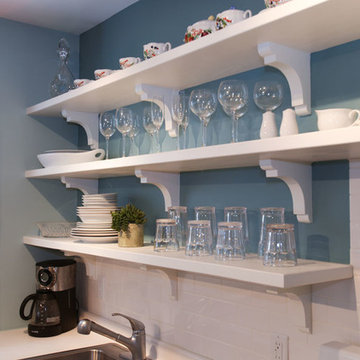
Photo By: Hannah Lloyd
Example of a small transitional single-wall kitchen design in Minneapolis with a single-bowl sink, open cabinets, white cabinets, laminate countertops, white backsplash and subway tile backsplash
Example of a small transitional single-wall kitchen design in Minneapolis with a single-bowl sink, open cabinets, white cabinets, laminate countertops, white backsplash and subway tile backsplash
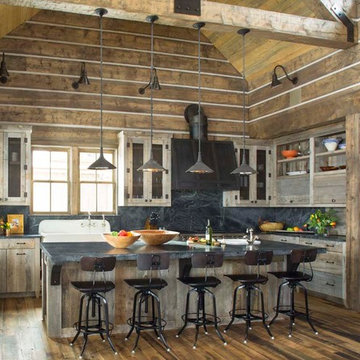
TEAM //// Architect: Design Associates, Inc. ////
Builder: Beck Building Company ////
Interior Design: Rebal Design ////
Landscape: Rocky Mountain Custom Landscapes ////
Photos: Kimberly Gavin Photography
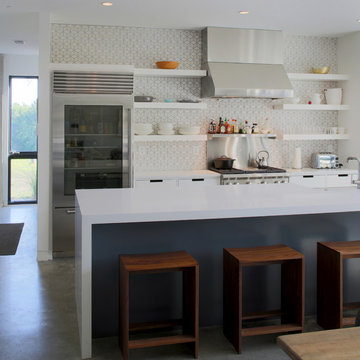
Important: Houzz content often includes “related photos” and “sponsored products.” Products tagged or listed by Houzz are not Gahagan-Eddy product, nor have they been approved by Gahagan-Eddy or any related professionals.
Please direct any questions about our work to socialmedia@gahagan-eddy.com.
Thank you.
Kitchen with a Single-Bowl Sink and Open Cabinets Ideas
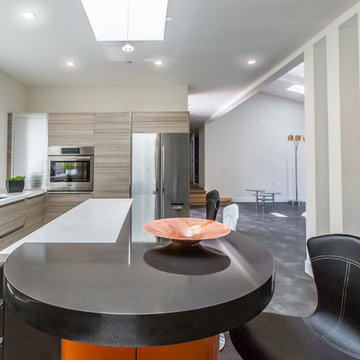
Kitchen cabinets by Robert Berkovich
European Cabinets & Design Studios
Example of a large minimalist u-shaped porcelain tile open concept kitchen design in San Francisco with a single-bowl sink, open cabinets, light wood cabinets, quartz countertops, white backsplash, stainless steel appliances and an island
Example of a large minimalist u-shaped porcelain tile open concept kitchen design in San Francisco with a single-bowl sink, open cabinets, light wood cabinets, quartz countertops, white backsplash, stainless steel appliances and an island
1

