Kitchen with a Single-Bowl Sink Ideas
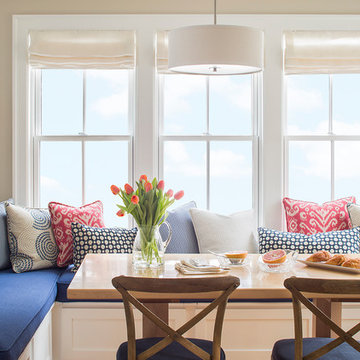
Interior Design - Vani Sayeed Studios
Photography - Jared Kuzia
Open concept kitchen - transitional l-shaped medium tone wood floor open concept kitchen idea in Boston with a single-bowl sink, glass-front cabinets, white cabinets, granite countertops, white backsplash, stone tile backsplash, stainless steel appliances and an island
Open concept kitchen - transitional l-shaped medium tone wood floor open concept kitchen idea in Boston with a single-bowl sink, glass-front cabinets, white cabinets, granite countertops, white backsplash, stone tile backsplash, stainless steel appliances and an island
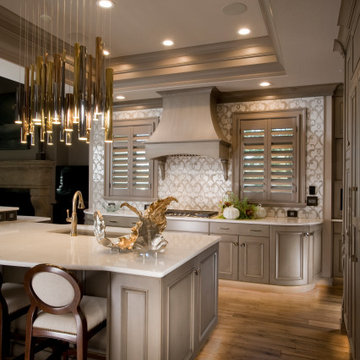
A transitional kitchen using Crystal's Cabinetry in the Hanover door style. The finish is a custom stain on Premium Alder wood. The counter tops are the Ironsbridge Cambria. The tile is from Glazzio.
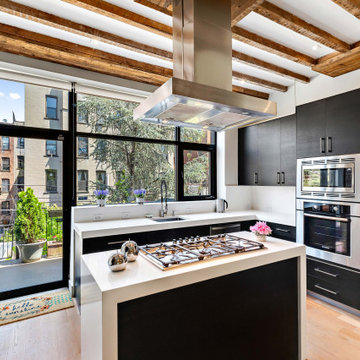
Trendy u-shaped light wood floor and beige floor eat-in kitchen photo in New York with a single-bowl sink, flat-panel cabinets, dark wood cabinets, quartz countertops, white backsplash, stone slab backsplash, stainless steel appliances, an island and white countertops
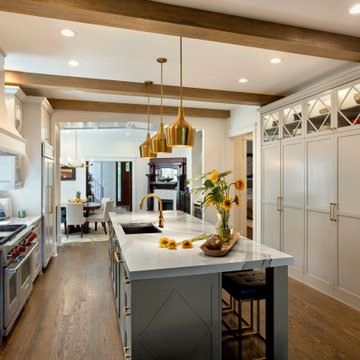
this soft grey and white kitchen functions as the center of the home serving as a pass through room from the dining room to the den. The windows on either side of the range provide daylight. The large island is perfect for entertaining.
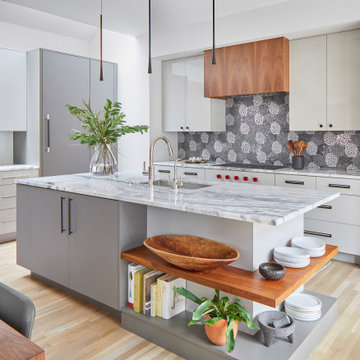
Example of a mid-sized trendy u-shaped medium tone wood floor open concept kitchen design in Denver with a single-bowl sink, flat-panel cabinets, gray cabinets, quartzite countertops, mosaic tile backsplash, paneled appliances, an island and white countertops
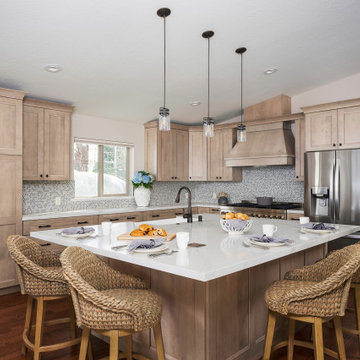
Fully remodeled kitchen. Created a "beachy mountain" kitchen design. Removed walls to create open space between kitchen and dining/family rooms. New layout and configuration. New cabinetry, countertops, appliances, sink, faucet, hardware, lighting, furnishings and accessories.
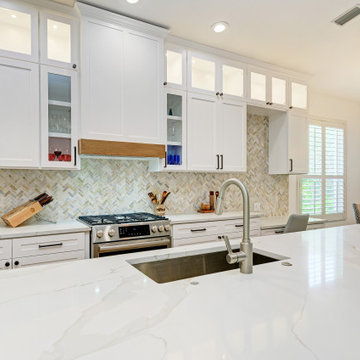
Complete kitchen renovation, removal of 1/2 wall, added an 11-foot island with Quartz countertops, white cabinets, low VOC paint, desk area, pull-out drawers, soft close shelves, solid wood all around.
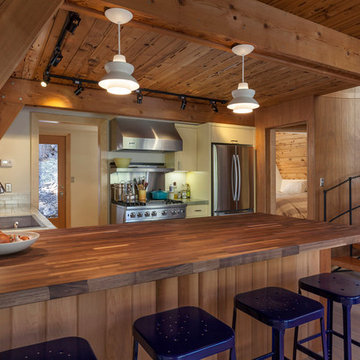
Inspiration for a rustic light wood floor kitchen remodel in Sacramento with a single-bowl sink, flat-panel cabinets, yellow cabinets, wood countertops and a peninsula
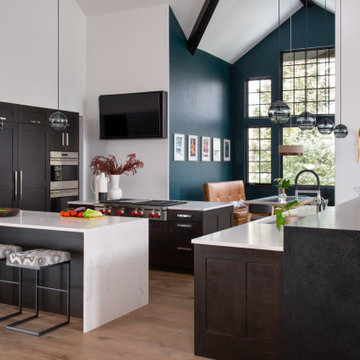
A cook's kitchen! This open plan is perfect for entertaining and cooking. The chic counterstools add interest and texture. Love the dark teal breakfast dining area.
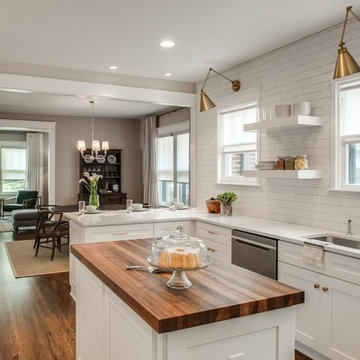
In Property Brothers: Buying and Selling, the Scott Brothers help homeowners sell their current home and buy a new one. In this episode, a Nashville family gave their home some smart upgrades to up their selling price and secure a new home with space for 3 growing boys. The home got some sleek upgrades and modern roller shades with soft draperies layered on top.
The home got some sleek upgrades and modern roller shades with soft draperies layered on top.
Featured Here: Blinds.com Signature Light Filtering Roller Shades in Linen Cream.
See more of this space: http://blnds.cm/2zDD1AY
Photo via Property Brothers.
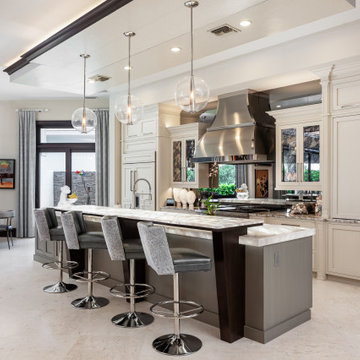
Eat-in kitchen - transitional galley beige floor and tray ceiling eat-in kitchen idea in Miami with a single-bowl sink, glass sheet backsplash, shaker cabinets, beige cabinets, paneled appliances, an island and multicolored countertops
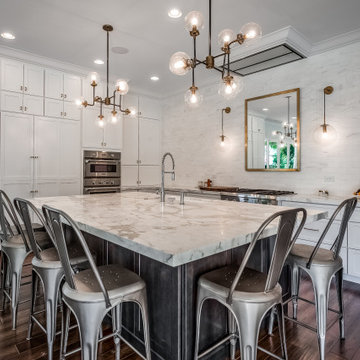
Inspiration for a transitional l-shaped medium tone wood floor open concept kitchen remodel in Tampa with a single-bowl sink, shaker cabinets, white cabinets, marble countertops, white backsplash, marble backsplash, paneled appliances, an island and white countertops

Example of a large minimalist u-shaped medium tone wood floor, beige floor and coffered ceiling eat-in kitchen design in San Francisco with a single-bowl sink, flat-panel cabinets, medium tone wood cabinets, quartz countertops, gray backsplash, porcelain backsplash, stainless steel appliances, an island and white countertops
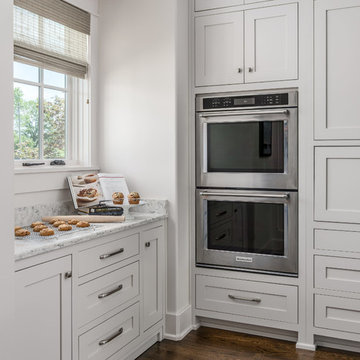
Photography: Garett + Carrie Buell of Studiobuell/ studiobuell.com
Example of a large transitional l-shaped dark wood floor open concept kitchen design in Nashville with a single-bowl sink, shaker cabinets, white cabinets, quartz countertops, white backsplash, porcelain backsplash, paneled appliances, an island and white countertops
Example of a large transitional l-shaped dark wood floor open concept kitchen design in Nashville with a single-bowl sink, shaker cabinets, white cabinets, quartz countertops, white backsplash, porcelain backsplash, paneled appliances, an island and white countertops
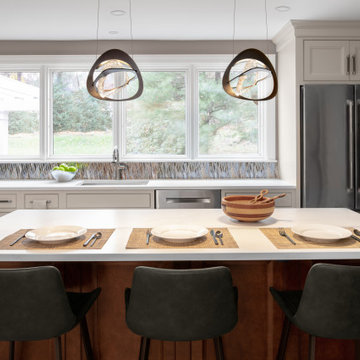
Eat-in kitchen - large transitional porcelain tile eat-in kitchen idea in Boston with a single-bowl sink, quartz countertops, multicolored backsplash, glass tile backsplash, stainless steel appliances, an island and white countertops
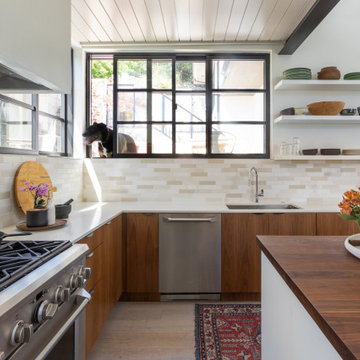
Example of a mid-sized trendy l-shaped light wood floor and beige floor kitchen design in San Francisco with a single-bowl sink, flat-panel cabinets, medium tone wood cabinets, beige backsplash, subway tile backsplash, stainless steel appliances, an island and white countertops
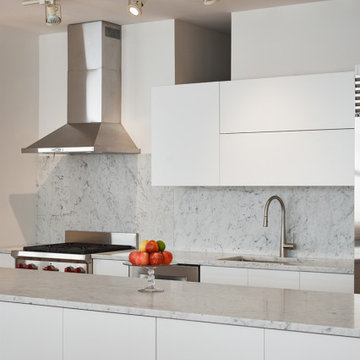
Inspiration for a contemporary galley eat-in kitchen remodel in Chicago with a single-bowl sink, flat-panel cabinets, white cabinets, marble countertops, white backsplash, marble backsplash, stainless steel appliances, an island and white countertops
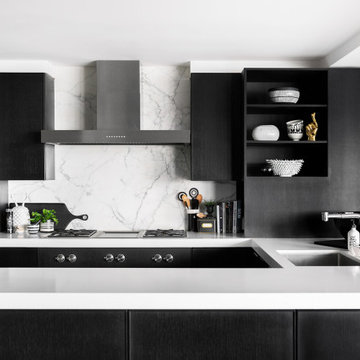
Example of a mid-sized trendy u-shaped dark wood floor eat-in kitchen design in San Diego with a single-bowl sink, white backsplash, marble backsplash, paneled appliances, white countertops and a peninsula

Bayside Images
Huge transitional galley bamboo floor and brown floor open concept kitchen photo in Houston with a single-bowl sink, shaker cabinets, white cabinets, granite countertops, white backsplash, travertine backsplash, stainless steel appliances, an island and black countertops
Huge transitional galley bamboo floor and brown floor open concept kitchen photo in Houston with a single-bowl sink, shaker cabinets, white cabinets, granite countertops, white backsplash, travertine backsplash, stainless steel appliances, an island and black countertops
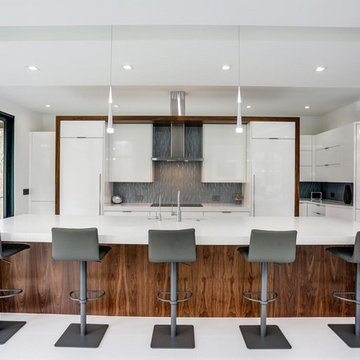
Inspiration for a contemporary white floor kitchen remodel in Detroit with a single-bowl sink, flat-panel cabinets, white cabinets, gray backsplash, an island and white countertops
Kitchen with a Single-Bowl Sink Ideas
8





