Kitchen with a Single-Bowl Sink and Soapstone Countertops Ideas
Refine by:
Budget
Sort by:Popular Today
1 - 20 of 745 photos
Item 1 of 3

Shultz Photo and Design
Example of a small arts and crafts galley medium tone wood floor and beige floor open concept kitchen design in Minneapolis with a single-bowl sink, recessed-panel cabinets, gray cabinets, soapstone countertops, green backsplash, glass tile backsplash, stainless steel appliances and an island
Example of a small arts and crafts galley medium tone wood floor and beige floor open concept kitchen design in Minneapolis with a single-bowl sink, recessed-panel cabinets, gray cabinets, soapstone countertops, green backsplash, glass tile backsplash, stainless steel appliances and an island
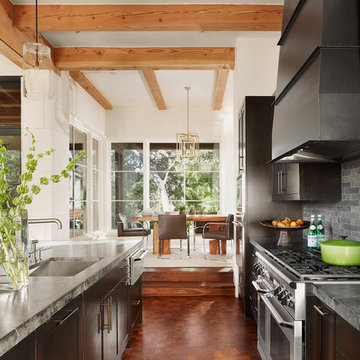
Trendy eat-in kitchen photo in Austin with stainless steel appliances, a single-bowl sink, dark wood cabinets, soapstone countertops and gray backsplash

Open kitchen for a busy family of five. Custom built inset cabinetry by Jewett Farms + Co. with handpainted perimeter cabinets and gray stained Oak Island.
Reclaimed wood shelves behind glass cabinet doors, custom bronze hood. Soapstone countertops by Jewett Farms + Co. Look over the projects to check out all the custom details.
Photography by Eric Roth

Small transitional u-shaped dark wood floor eat-in kitchen photo in San Francisco with a single-bowl sink, shaker cabinets, white cabinets, soapstone countertops, white backsplash, ceramic backsplash, stainless steel appliances and a peninsula
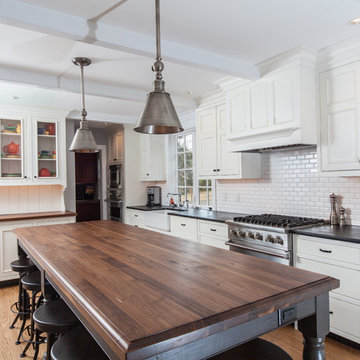
Betsy Barron
Inspiration for a large transitional l-shaped light wood floor and brown floor eat-in kitchen remodel in Philadelphia with a single-bowl sink, white backsplash, subway tile backsplash, stainless steel appliances, recessed-panel cabinets, white cabinets, an island, soapstone countertops and black countertops
Inspiration for a large transitional l-shaped light wood floor and brown floor eat-in kitchen remodel in Philadelphia with a single-bowl sink, white backsplash, subway tile backsplash, stainless steel appliances, recessed-panel cabinets, white cabinets, an island, soapstone countertops and black countertops
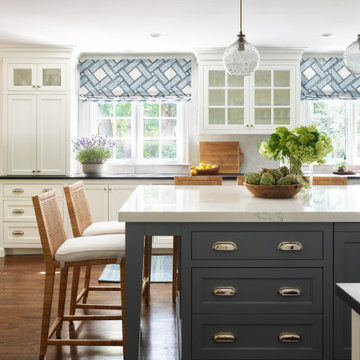
Traditional Kitchen, Chestnut Hill, MA
Large transitional dark wood floor and brown floor kitchen photo in Boston with a single-bowl sink, shaker cabinets, white cabinets, soapstone countertops, white backsplash, marble backsplash, stainless steel appliances, an island and black countertops
Large transitional dark wood floor and brown floor kitchen photo in Boston with a single-bowl sink, shaker cabinets, white cabinets, soapstone countertops, white backsplash, marble backsplash, stainless steel appliances, an island and black countertops
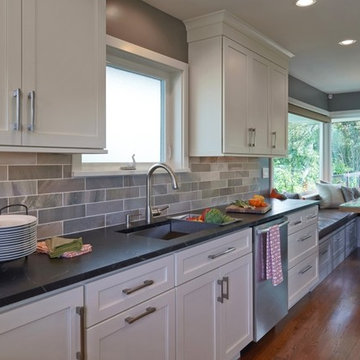
AWARD WINNING DESIGN 2015: 2nd Place small to medium kitchen - NKBA Puget Sound Co-designer: Trisha Gaffney Photographer: NW Architectural Photography
Remodeler: Potter Construction
Dura Supreme Cabinetry
Table Artisan: Ken Breyer
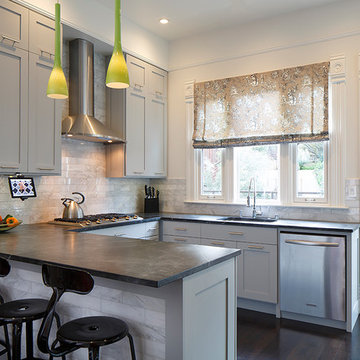
The original kitchen was demolished to the studs to make room for an efficient yet elegant workspace for a busy couple who love to eat in with their son, as well as, do a lot of entertaining.
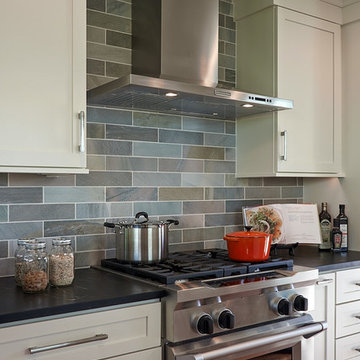
AWARD WINNING DESIGN 2015: 2nd Place small to medium kitchen - NKBA Puget Sound Co-designer: Trisha Gaffney Photographer: NW Architectural Photography
Remodeler: Potter Construction
Dura Supreme Cabinetry
Table Artisan: Ken Breyer
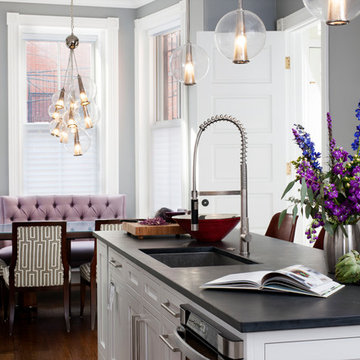
Stacy Zarin Goldberg
Inspiration for a large transitional galley dark wood floor eat-in kitchen remodel in DC Metro with shaker cabinets, white cabinets, soapstone countertops, white backsplash, stone slab backsplash, an island, a single-bowl sink and stainless steel appliances
Inspiration for a large transitional galley dark wood floor eat-in kitchen remodel in DC Metro with shaker cabinets, white cabinets, soapstone countertops, white backsplash, stone slab backsplash, an island, a single-bowl sink and stainless steel appliances
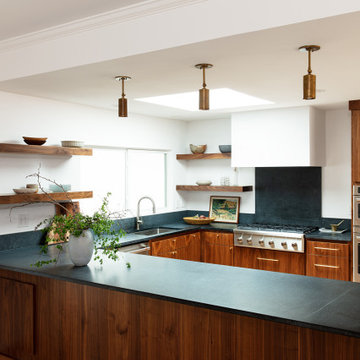
Walnut cabinets, soapstone countertops, built-in oven hood with floating shelves.
Example of a minimalist u-shaped light wood floor kitchen design in Sacramento with a single-bowl sink, soapstone countertops, stainless steel appliances and a peninsula
Example of a minimalist u-shaped light wood floor kitchen design in Sacramento with a single-bowl sink, soapstone countertops, stainless steel appliances and a peninsula
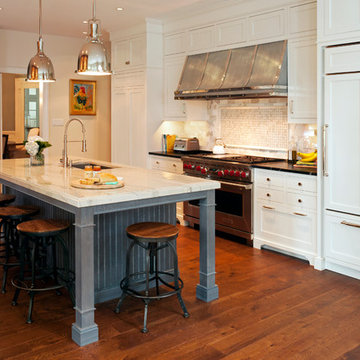
Custom hood, custom island edge, SubZero and Wolf appliances, custom white cabinetry, custom quartersawn white oak cabinetry
Third Shift Photography
Kitchen pantry - large traditional u-shaped dark wood floor kitchen pantry idea in Other with a single-bowl sink, shaker cabinets, white cabinets, soapstone countertops, white backsplash, stone tile backsplash, paneled appliances and an island
Kitchen pantry - large traditional u-shaped dark wood floor kitchen pantry idea in Other with a single-bowl sink, shaker cabinets, white cabinets, soapstone countertops, white backsplash, stone tile backsplash, paneled appliances and an island

The butler pantry off of the kitchen provides additonal beverage and dish storage as well as an area for serving and clean up during larger events.
Photo: Dave Adams
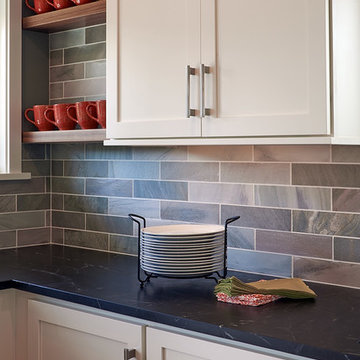
AWARD WINNING DESIGN 2015: 2nd Place small to medium kitchen - NKBA Puget Sound Co-designer: Trisha Gaffney Photographer: NW Architectural Photography
Remodeler: Potter Construction
Dura Supreme Cabinetry
Table Artisan: Ken Breyer
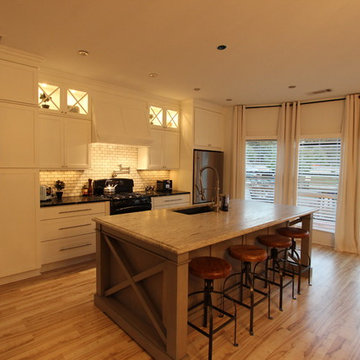
Example of a small transitional single-wall eat-in kitchen design in Atlanta with a single-bowl sink, shaker cabinets, white cabinets, soapstone countertops, white backsplash, stone tile backsplash, an island and stainless steel appliances
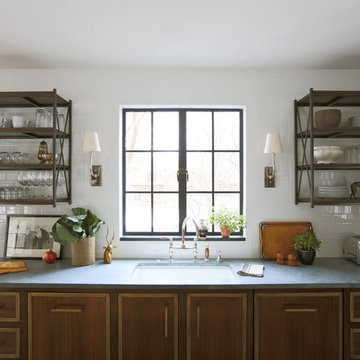
Kitchen - eclectic kitchen idea in Chicago with subway tile backsplash, soapstone countertops, a single-bowl sink, dark wood cabinets, white backsplash and open cabinets
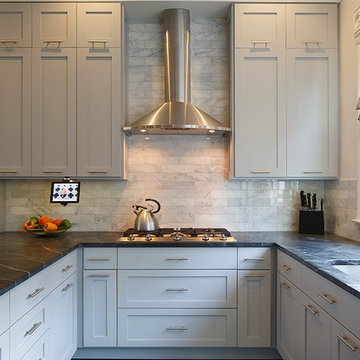
The original kitchen was demolished to the studs to make room for an efficient yet elegant workspace for a busy couple who love to eat in with their son, as well as, do a lot of entertaining.
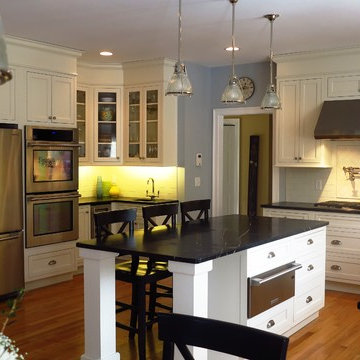
The island here is the focal point. White custom inset cabinetry with soapstone counter top and eat in for 3 plus a warming drawer. The legs are bold and a beautiful addition to this island.
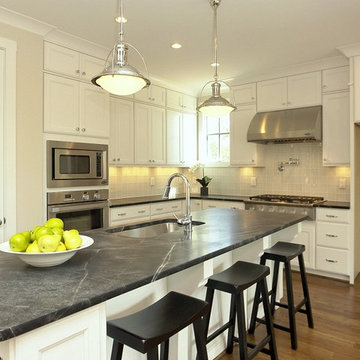
Kitchen - transitional medium tone wood floor kitchen idea in Raleigh with a single-bowl sink, recessed-panel cabinets, white cabinets, soapstone countertops, gray backsplash, stainless steel appliances and an island
Kitchen with a Single-Bowl Sink and Soapstone Countertops Ideas
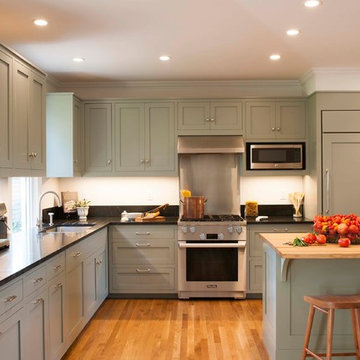
This stunning home features custom Crown Point Cabinetry in the kitchen, art studio, master bath, master closet, and study. The custom cabinetry displays maple wood desired white and gray paint colors, and a fabulous green in the master bath, Barnstead doors, and square Inset construction. Design details include appliance panels, finished ends, finished interiors, glass doors, furniture finished ends, knee brackets, valances, wainscoting, and a solid wood top!!
Photo by Crown Point Cabinetry
1





