Light Wood Floor Kitchen with a Single-Bowl Sink Ideas
Refine by:
Budget
Sort by:Popular Today
1 - 20 of 13,184 photos

The design of this remodel of a small two-level residence in Noe Valley reflects the owner's passion for Japanese architecture. Having decided to completely gut the interior partitions, we devised a better-arranged floor plan with traditional Japanese features, including a sunken floor pit for dining and a vocabulary of natural wood trim and casework. Vertical grain Douglas Fir takes the place of Hinoki wood traditionally used in Japan. Natural wood flooring, soft green granite and green glass backsplashes in the kitchen further develop the desired Zen aesthetic. A wall to wall window above the sunken bath/shower creates a connection to the outdoors. Privacy is provided through the use of switchable glass, which goes from opaque to clear with a flick of a switch. We used in-floor heating to eliminate the noise associated with forced-air systems.
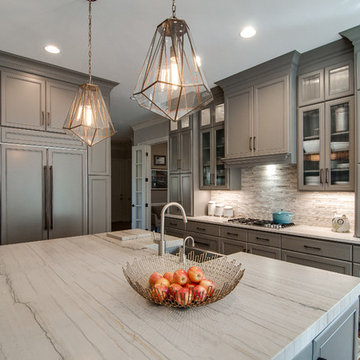
Awesome shot by Steve Schwartz from AVT Marketing in Fort Mill.
Large transitional single-wall light wood floor and brown floor eat-in kitchen photo in Charlotte with a single-bowl sink, recessed-panel cabinets, gray cabinets, limestone countertops, multicolored backsplash, marble backsplash, stainless steel appliances, an island and multicolored countertops
Large transitional single-wall light wood floor and brown floor eat-in kitchen photo in Charlotte with a single-bowl sink, recessed-panel cabinets, gray cabinets, limestone countertops, multicolored backsplash, marble backsplash, stainless steel appliances, an island and multicolored countertops
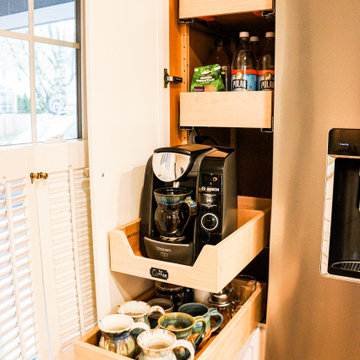
This turn-of-the-century kitchen in a classic colonial home needed an update to modern times! Wanting to keep the integrity and charm of the home but make the kitchen space useful for a growing family and lots of activity a peninsula was designed in between the kitchen and dining room to give space for gathering for conversations and small meals.

This Kitchen already had amazing custom cabinets. But their Existing granite was a bit dark. We recommend changing the counters to something light and durable. We went with MSI Quartz Color Trevi. And with a few new appliances this kitchen looks like new!
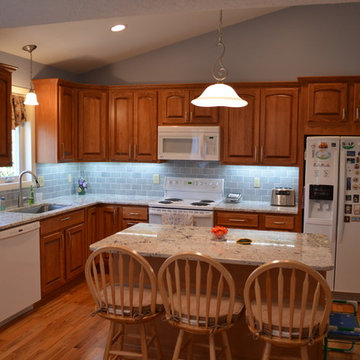
Louis Cook
Inspiration for a mid-sized timeless l-shaped light wood floor open concept kitchen remodel in Bridgeport with a single-bowl sink, raised-panel cabinets, medium tone wood cabinets, laminate countertops, blue backsplash, ceramic backsplash and white appliances
Inspiration for a mid-sized timeless l-shaped light wood floor open concept kitchen remodel in Bridgeport with a single-bowl sink, raised-panel cabinets, medium tone wood cabinets, laminate countertops, blue backsplash, ceramic backsplash and white appliances
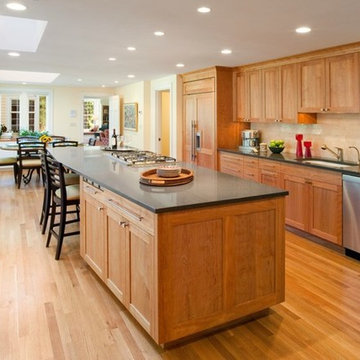
Eat-in kitchen - large traditional l-shaped light wood floor and brown floor eat-in kitchen idea in Boston with an island, a single-bowl sink, shaker cabinets, light wood cabinets, solid surface countertops, beige backsplash and paneled appliances
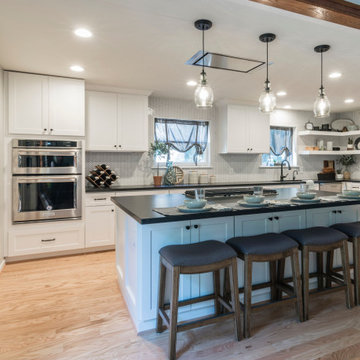
Open concept kitchen - large transitional l-shaped light wood floor and brown floor open concept kitchen idea in Houston with a single-bowl sink, shaker cabinets, white cabinets, quartz countertops, white backsplash, porcelain backsplash, stainless steel appliances, an island and black countertops

© Deborah Scannell Photography
Inspiration for a small rustic l-shaped light wood floor eat-in kitchen remodel in Charlotte with a single-bowl sink, shaker cabinets, medium tone wood cabinets, granite countertops, green backsplash, ceramic backsplash, stainless steel appliances and a peninsula
Inspiration for a small rustic l-shaped light wood floor eat-in kitchen remodel in Charlotte with a single-bowl sink, shaker cabinets, medium tone wood cabinets, granite countertops, green backsplash, ceramic backsplash, stainless steel appliances and a peninsula

Kitchen - coastal u-shaped light wood floor, beige floor and shiplap ceiling kitchen idea in Minneapolis with white cabinets, quartzite countertops, subway tile backsplash, stainless steel appliances, an island, a single-bowl sink, glass-front cabinets, white backsplash and black countertops

Full view of kitchen. Photography by Open Homes photography
Example of a mid-sized minimalist single-wall light wood floor open concept kitchen design in San Francisco with flat-panel cabinets, medium tone wood cabinets, white backsplash, stainless steel appliances, a single-bowl sink and an island
Example of a mid-sized minimalist single-wall light wood floor open concept kitchen design in San Francisco with flat-panel cabinets, medium tone wood cabinets, white backsplash, stainless steel appliances, a single-bowl sink and an island
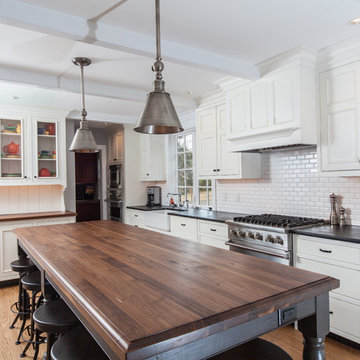
Betsy Barron
Inspiration for a large transitional l-shaped light wood floor and brown floor eat-in kitchen remodel in Philadelphia with a single-bowl sink, white backsplash, subway tile backsplash, stainless steel appliances, recessed-panel cabinets, white cabinets, an island, soapstone countertops and black countertops
Inspiration for a large transitional l-shaped light wood floor and brown floor eat-in kitchen remodel in Philadelphia with a single-bowl sink, white backsplash, subway tile backsplash, stainless steel appliances, recessed-panel cabinets, white cabinets, an island, soapstone countertops and black countertops

Photography: Viktor Ramos
Enclosed kitchen - mid-sized 1950s galley light wood floor enclosed kitchen idea in Cincinnati with a single-bowl sink, flat-panel cabinets, gray cabinets, quartz countertops, gray backsplash, ceramic backsplash, stainless steel appliances, an island and white countertops
Enclosed kitchen - mid-sized 1950s galley light wood floor enclosed kitchen idea in Cincinnati with a single-bowl sink, flat-panel cabinets, gray cabinets, quartz countertops, gray backsplash, ceramic backsplash, stainless steel appliances, an island and white countertops

An Indoor Lady
Huge trendy l-shaped light wood floor eat-in kitchen photo in Austin with a single-bowl sink, flat-panel cabinets, medium tone wood cabinets, quartzite countertops, white backsplash, stone slab backsplash, stainless steel appliances, an island and white countertops
Huge trendy l-shaped light wood floor eat-in kitchen photo in Austin with a single-bowl sink, flat-panel cabinets, medium tone wood cabinets, quartzite countertops, white backsplash, stone slab backsplash, stainless steel appliances, an island and white countertops

This outdated kitchen came with flowered wallpaper, narrow connections to Entry and Dining Room, outdated cabinetry and poor workflow. By opening up the ceiling to expose existing beams, widening both entrys and adding taller, angled windows, light now steams into this bright and cheery Mid Century Modern kitchen. The custom Pratt & Larson turquoise tiles add so much interest and tie into the new custom painted blue door. The walnut wood base cabinets add a warm, natural element. A cozy seating area for TV watching, reading and coffee looks out to the new clear cedar fence and landscape.

Alpha Builders Group offers turnkey development, design and build services. Our professional expertise and superior knowledge in the construction industry is the key to excellence and success in every project we build. Our services integrate all aspects of a project including lot acquisition, land development, architectural design, permitting, construction, and financing.
Alpha Builders Group is family owned and operated with over 20 years in the home building industry, building in Texas and Florida. With an impressive background of experience and talent, a rich tradition of craftsmanship, an outstanding customer service, and impeccable reputation, the Alpha Builders Group have and continue to enjoy serving the needs of their homeowners.
We'll Build Your Dream Home or Remodel with the exact same Care, Quality, and Concern we would, if we were Building our Own Home. Contact Us Today!
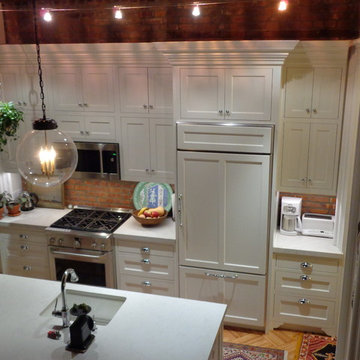
Michael Ferrero
Small transitional single-wall light wood floor eat-in kitchen photo in New York with a single-bowl sink, shaker cabinets, white cabinets, quartz countertops, stainless steel appliances and an island
Small transitional single-wall light wood floor eat-in kitchen photo in New York with a single-bowl sink, shaker cabinets, white cabinets, quartz countertops, stainless steel appliances and an island

Mid-sized trendy l-shaped light wood floor eat-in kitchen photo in Denver with a single-bowl sink, flat-panel cabinets, medium tone wood cabinets, quartz countertops, yellow backsplash, quartz backsplash, paneled appliances, an island and white countertops

Inspiration for a small modern light wood floor and brown floor kitchen remodel in Seattle with a single-bowl sink, flat-panel cabinets, light wood cabinets, quartz countertops, white backsplash, ceramic backsplash and stainless steel appliances

To spotlight the owners’ worldly decor, this remodel quietly complements the furniture and art textures, colors, and patterns abundant in this beautiful home.
The original master bath had a 1980s style in dire need of change. By stealing an adjacent bedroom for the new master closet, the bath transformed into an artistic and spacious space. The jet-black herringbone-patterned floor adds visual interest to highlight the freestanding soaking tub. Schoolhouse-style shell white sconces flank the matching his and her vanities. The new generous master shower features polished nickel dual shower heads and hand shower and is wrapped in Bedrosian Porcelain Manifica Series in Luxe White with satin finish.
The kitchen started as dated and isolated. To add flow and more natural light, the wall between the bar and the kitchen was removed, along with exterior windows, which allowed for a complete redesign. The result is a streamlined, open, and light-filled kitchen that flows into the adjacent family room and bar areas – perfect for quiet family nights or entertaining with friends.
Crystal Cabinets in white matte sheen with satin brass pulls, and the white matte ceramic backsplash provides a sleek and neutral palette. The newly-designed island features Calacutta Royal Leather Finish quartz and Kohler sink and fixtures. The island cabinets are finished in black sheen to anchor this seating and prep area, featuring round brass pendant fixtures. One end of the island provides the perfect prep and cut area with maple finish butcher block to match the stove hood accents. French White Oak flooring warms the entire area. The Miele 48” Dual Fuel Range with Griddle offers the perfect features for simple or gourmet meal preparation. A new dining nook makes for picture-perfect seating for night or day dining.
Welcome to artful living in Worldly Heritage style.
Photographer: Andrew - OpenHouse VC

Simon Donini
Inspiration for a large scandinavian u-shaped light wood floor and beige floor enclosed kitchen remodel in Stockholm with a single-bowl sink, flat-panel cabinets, gray cabinets, marble countertops, gray backsplash, marble backsplash, stainless steel appliances, an island and gray countertops
Inspiration for a large scandinavian u-shaped light wood floor and beige floor enclosed kitchen remodel in Stockholm with a single-bowl sink, flat-panel cabinets, gray cabinets, marble countertops, gray backsplash, marble backsplash, stainless steel appliances, an island and gray countertops
Light Wood Floor Kitchen with a Single-Bowl Sink Ideas
1





