Kitchen with a Single-Bowl Sink Ideas
Refine by:
Budget
Sort by:Popular Today
1101 - 1120 of 84,150 photos
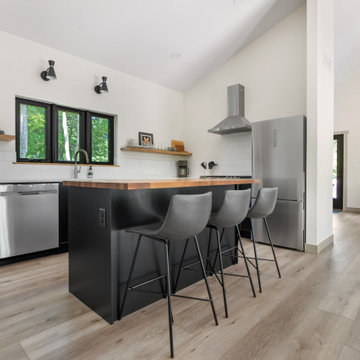
This LVP driftwood-inspired design balances overcast grey hues with subtle taupes. A smooth, calming style with a neutral undertone that works with all types of decor. With the Modin Collection, we have raised the bar on luxury vinyl plank. The result is a new standard in resilient flooring. Modin offers true embossed in register texture, a low sheen level, a rigid SPC core, an industry-leading wear layer, and so much more.
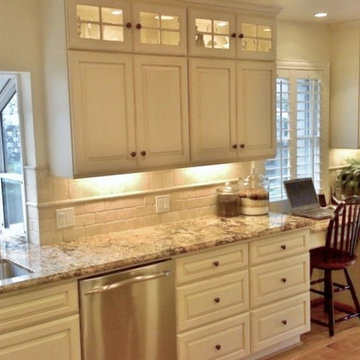
Mid-sized elegant l-shaped light wood floor eat-in kitchen photo in San Francisco with a single-bowl sink, raised-panel cabinets, white cabinets, granite countertops, beige backsplash, stone tile backsplash and stainless steel appliances
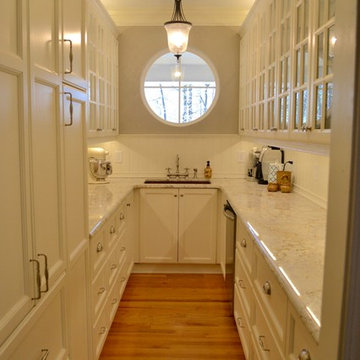
Kitchen pantry - small transitional galley light wood floor kitchen pantry idea in Atlanta with a single-bowl sink, white cabinets, granite countertops, white backsplash, stainless steel appliances and no island
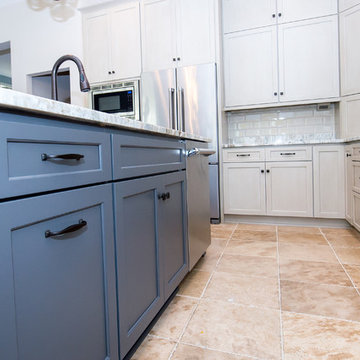
Ashley Smith, Charleston Realty Pics
Transitional l-shaped porcelain tile open concept kitchen photo in Charleston with a single-bowl sink, shaker cabinets, beige cabinets, granite countertops, beige backsplash, subway tile backsplash, stainless steel appliances and an island
Transitional l-shaped porcelain tile open concept kitchen photo in Charleston with a single-bowl sink, shaker cabinets, beige cabinets, granite countertops, beige backsplash, subway tile backsplash, stainless steel appliances and an island
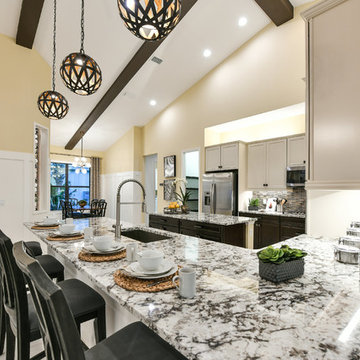
Tideland
CATAMARAN SERIES - 65' HOME SITES
Base Price: $599,000
Living Area: 3,426 SF
Description: 2 Levels 3 Bedroom 3.5 Bath Den Bonus Room Lanai 3 Car Garage
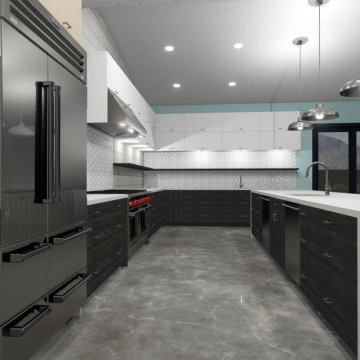
Mid-Century inspired addition and kitchen concept.
Dark & light wood lower cabinets, white upper cabinets.
15' Island with waterfall quartz countertops.
Exposed stack bond masonry wall and beam.
Appliances- Subzero Group/Wolf
Tile backsplash- Cement Tile Shop
Countertops- Silestone Eternal Serena
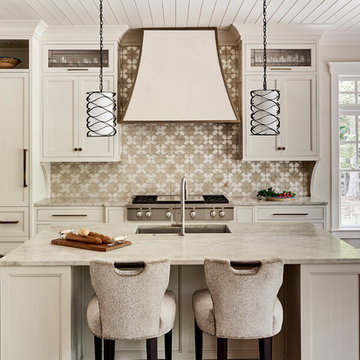
Dutch Made custom cabinets and a Francois & Co hood create a statement in this kitchen. Custom panels hide the Subzero refrigerator to blend perfectly with the pantry cabinet to the left.
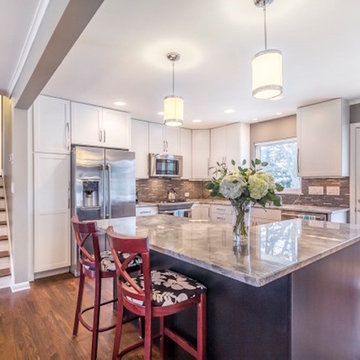
Large transitional u-shaped dark wood floor and brown floor eat-in kitchen photo in Columbus with a single-bowl sink, recessed-panel cabinets, white cabinets, marble countertops, gray backsplash, stone tile backsplash, stainless steel appliances, an island and white countertops
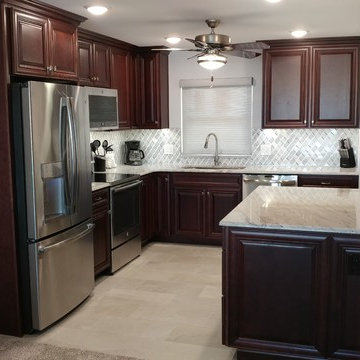
Rich cherry raised panel cabinetry by Kith Kitchens is complemented by white and gray marble backsplash and Thunder White granite countertops.
Example of a mid-sized classic l-shaped porcelain tile and gray floor open concept kitchen design in Tampa with a single-bowl sink, raised-panel cabinets, dark wood cabinets, granite countertops, white backsplash, marble backsplash, stainless steel appliances, an island and white countertops
Example of a mid-sized classic l-shaped porcelain tile and gray floor open concept kitchen design in Tampa with a single-bowl sink, raised-panel cabinets, dark wood cabinets, granite countertops, white backsplash, marble backsplash, stainless steel appliances, an island and white countertops
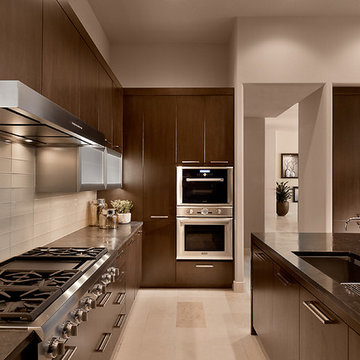
Photo Credit: Mark Boisclair Photography
Kitchen - contemporary kitchen idea in Phoenix with a single-bowl sink, flat-panel cabinets, dark wood cabinets, white backsplash, glass tile backsplash, stainless steel appliances and limestone countertops
Kitchen - contemporary kitchen idea in Phoenix with a single-bowl sink, flat-panel cabinets, dark wood cabinets, white backsplash, glass tile backsplash, stainless steel appliances and limestone countertops
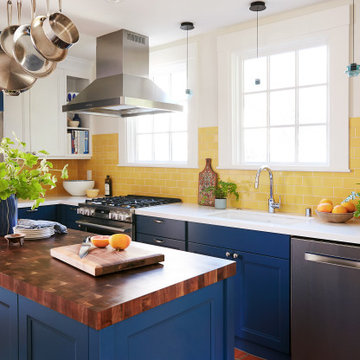
Inspiration for a mid-sized 1960s u-shaped medium tone wood floor and brown floor eat-in kitchen remodel in San Francisco with a single-bowl sink, flat-panel cabinets, blue cabinets, wood countertops, yellow backsplash, subway tile backsplash, stainless steel appliances, an island and brown countertops
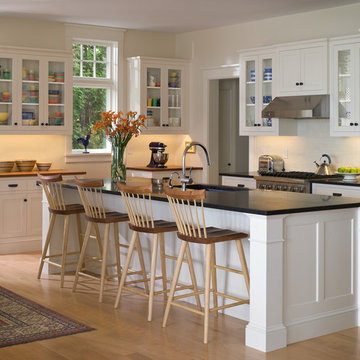
Large elegant l-shaped light wood floor open concept kitchen photo in Burlington with glass-front cabinets, stainless steel appliances, a single-bowl sink, white cabinets and an island
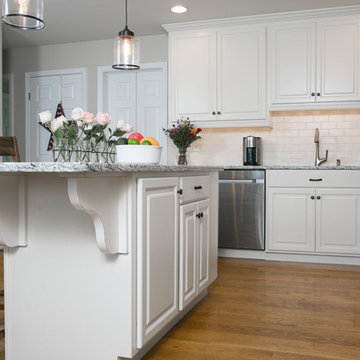
Cabinet refacing in Antique white transforms this kitchen. Topped with Cambria quartz in Praa Sands and further enhanced with white subway tile, this is a transitional beauty. Oil rubbed bronze pulls complement the canister pendent lights. Learn how cabinet refacing can transform your kitchen on a budget.
Cabinet refacing: https://www.kitchenmagic.com/cabinet-refacing
Photographer: David Glasofer
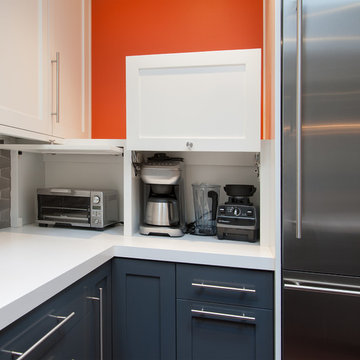
Arnona Oren
Open concept kitchen - small contemporary l-shaped dark wood floor open concept kitchen idea in San Francisco with a single-bowl sink, shaker cabinets, gray cabinets, quartzite countertops, gray backsplash, porcelain backsplash, stainless steel appliances and an island
Open concept kitchen - small contemporary l-shaped dark wood floor open concept kitchen idea in San Francisco with a single-bowl sink, shaker cabinets, gray cabinets, quartzite countertops, gray backsplash, porcelain backsplash, stainless steel appliances and an island

Small elegant l-shaped light wood floor open concept kitchen photo in San Francisco with a single-bowl sink, beaded inset cabinets, white cabinets, soapstone countertops, green backsplash, ceramic backsplash, white appliances and an island

2019 Addition/Remodel by Steven Allen Designs, LLC - Featuring Clean Subtle lines + 42" Front Door + 48" Italian Tiles + Quartz Countertops + Custom Shaker Cabinets + Oak Slat Wall and Trim Accents + Design Fixtures + Artistic Tiles + Wild Wallpaper + Top of Line Appliances

Winner of Best Kitchen 2012
http://www.petersalernoinc.com/
Photographer:
Peter Rymwid http://peterrymwid.com/
Peter Salerno Inc. (Kitchen)
511 Goffle Road, Wyckoff NJ 07481
Tel: 201.251.6608
Interior Designer:
Theresa Scelfo Designs LLC
Morristown, NJ
(201) 803-5375
Builder:
George Strother
Eaglesite Management
gstrother@eaglesite.com
Tel 973.625.9500 http://eaglesite.com/contact.php
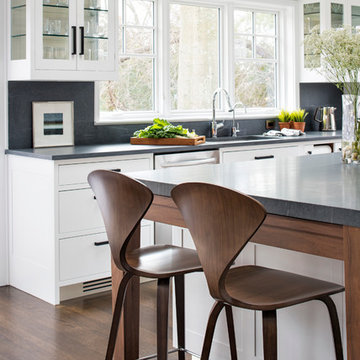
This spacious kitchen in Westchester County is flooded with light from huge windows on 3 sides of the kitchen plus two skylights in the vaulted ceiling. The dated kitchen was gutted and reconfigured to accommodate this large kitchen with crisp white cabinets and walls. Ship lap paneling on both walls and ceiling lends a casual-modern charm while stainless steel toe kicks, walnut accents and Pietra Cardosa limestone bring both cool and warm tones to this clean aesthetic. Kitchen design and custom cabinetry, built ins, walnut countertops and paneling by Studio Dearborn. Architect Frank Marsella. Interior design finishes by Tami Wassong Interior Design. Pietra cardosa limestone countertops and backsplash by Marble America. Appliances by Subzero; range hood insert by Best. Cabinetry color: Benjamin Moore Super White. Hardware by Top Knobs. Photography Adam Macchia.
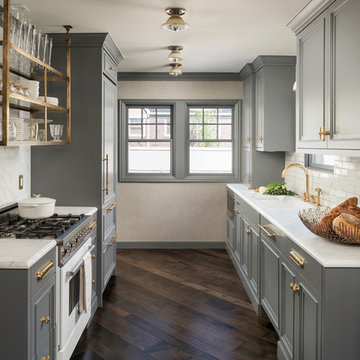
Joshua Caldwell Photography
Kitchen - traditional galley dark wood floor and brown floor kitchen idea in Salt Lake City with a single-bowl sink, recessed-panel cabinets, gray cabinets, white backsplash, subway tile backsplash, paneled appliances, no island and white countertops
Kitchen - traditional galley dark wood floor and brown floor kitchen idea in Salt Lake City with a single-bowl sink, recessed-panel cabinets, gray cabinets, white backsplash, subway tile backsplash, paneled appliances, no island and white countertops
Kitchen with a Single-Bowl Sink Ideas
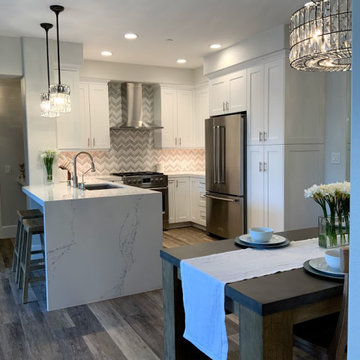
Small minimalist u-shaped vinyl floor eat-in kitchen photo in Los Angeles with a single-bowl sink, recessed-panel cabinets, white cabinets, quartz countertops, mosaic tile backsplash, stainless steel appliances, a peninsula and white countertops
56

