Kitchen with a Single-Bowl Sink Ideas
Refine by:
Budget
Sort by:Popular Today
461 - 480 of 84,125 photos

Vertical Lift Appliance Garage In Open Position
Kitchen - mid-sized transitional porcelain tile and brown floor kitchen idea in DC Metro with a single-bowl sink, white cabinets, quartz countertops, green backsplash, ceramic backsplash, stainless steel appliances, an island, white countertops and recessed-panel cabinets
Kitchen - mid-sized transitional porcelain tile and brown floor kitchen idea in DC Metro with a single-bowl sink, white cabinets, quartz countertops, green backsplash, ceramic backsplash, stainless steel appliances, an island, white countertops and recessed-panel cabinets
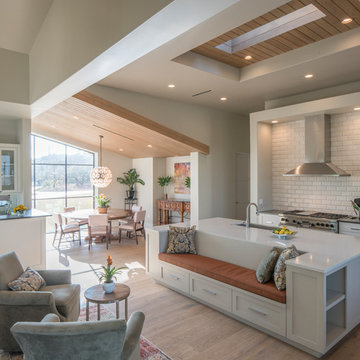
Brian Mihealsick
Inspiration for a contemporary light wood floor and beige floor open concept kitchen remodel in Austin with a single-bowl sink, shaker cabinets, white cabinets, white backsplash, subway tile backsplash, stainless steel appliances and an island
Inspiration for a contemporary light wood floor and beige floor open concept kitchen remodel in Austin with a single-bowl sink, shaker cabinets, white cabinets, white backsplash, subway tile backsplash, stainless steel appliances and an island

A mix of white painted and stained walnut cabinetry, with brass accents in the hardware and lighting - make this kitchen the showstopper in the house. Cezanne quartzite brings in color and movement to the countertops, and the brass mosaic backsplash adds texture and great visual interest to the walls.
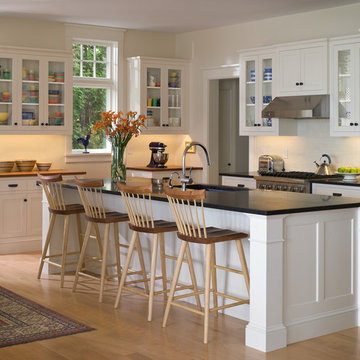
Large elegant l-shaped light wood floor open concept kitchen photo in Burlington with glass-front cabinets, stainless steel appliances, a single-bowl sink, white cabinets and an island
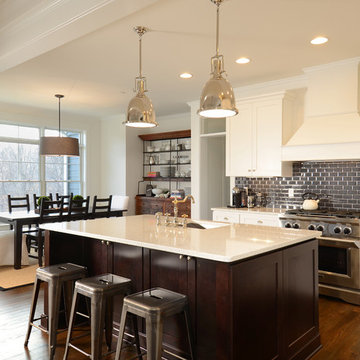
John Keith Photography
Eat-in kitchen - traditional galley medium tone wood floor eat-in kitchen idea in DC Metro with a single-bowl sink, shaker cabinets, white cabinets, gray backsplash, subway tile backsplash, stainless steel appliances and an island
Eat-in kitchen - traditional galley medium tone wood floor eat-in kitchen idea in DC Metro with a single-bowl sink, shaker cabinets, white cabinets, gray backsplash, subway tile backsplash, stainless steel appliances and an island

Natural ash wood, book matched. Satin mirror glass wall cabinets. Mirror tile backsplash. Thermador appliances.
Poggenpohl cabinets.
Example of a mid-sized trendy l-shaped porcelain tile and beige floor eat-in kitchen design in Hawaii with a single-bowl sink, flat-panel cabinets, light wood cabinets, granite countertops, porcelain backsplash, paneled appliances and an island
Example of a mid-sized trendy l-shaped porcelain tile and beige floor eat-in kitchen design in Hawaii with a single-bowl sink, flat-panel cabinets, light wood cabinets, granite countertops, porcelain backsplash, paneled appliances and an island
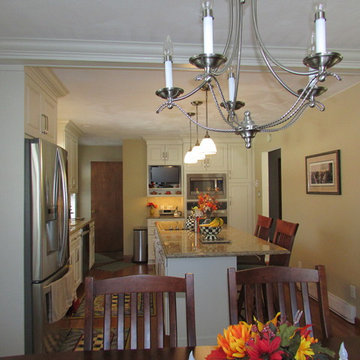
Transitional medium tone wood floor kitchen photo in New York with a single-bowl sink, white cabinets, stainless steel appliances and an island
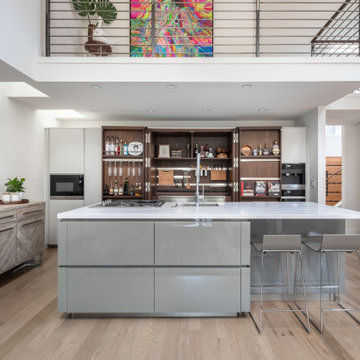
Complete remodel/architectural design of existing kitchen and loft area
Example of a small trendy galley light wood floor and beige floor open concept kitchen design in Denver with a single-bowl sink, flat-panel cabinets, gray cabinets, quartz countertops, paneled appliances, an island and white countertops
Example of a small trendy galley light wood floor and beige floor open concept kitchen design in Denver with a single-bowl sink, flat-panel cabinets, gray cabinets, quartz countertops, paneled appliances, an island and white countertops

This open layout kitchen is steps from the main living space and offers direct access to the dining room. Dramatic pendants add sparkle to the white marble kitchen.
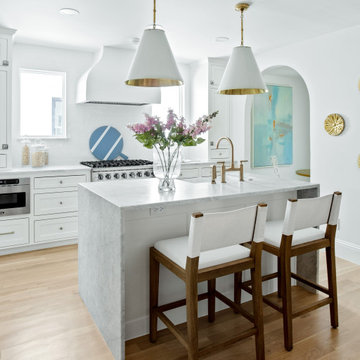
Interior Design By Designer and Broker Jessica Koltun Home | Selling Dallas Texas
Mid-sized transitional single-wall light wood floor and brown floor eat-in kitchen photo in Dallas with a single-bowl sink, shaker cabinets, white cabinets, marble countertops, white backsplash, porcelain backsplash, stainless steel appliances, an island and white countertops
Mid-sized transitional single-wall light wood floor and brown floor eat-in kitchen photo in Dallas with a single-bowl sink, shaker cabinets, white cabinets, marble countertops, white backsplash, porcelain backsplash, stainless steel appliances, an island and white countertops
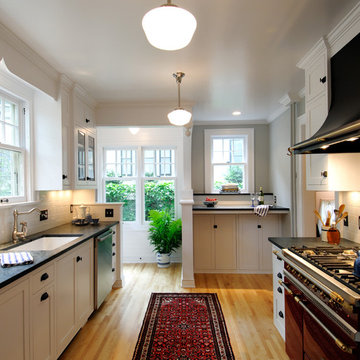
This Period kitchen renovation in a turn-of-the-century South Minneapolis home was accomplished within the existing structure’s footprint. The homeowner, a famous fictional writer with a taste for the eclectic, had purchased a red French Volnay range and wanted to create a stylish yet functional kitchen to surround it.

The Port Ludlow Residence is a compact, 2400 SF modern house located on a wooded waterfront property at the north end of the Hood Canal, a long, fjord-like arm of western Puget Sound. The house creates a simple glazed living space that opens up to become a front porch to the beautiful Hood Canal.
The east-facing house is sited along a high bank, with a wonderful view of the water. The main living volume is completely glazed, with 12-ft. high glass walls facing the view and large, 8-ft.x8-ft. sliding glass doors that open to a slightly raised wood deck, creating a seamless indoor-outdoor space. During the warm summer months, the living area feels like a large, open porch. Anchoring the north end of the living space is a two-story building volume containing several bedrooms and separate his/her office spaces.
The interior finishes are simple and elegant, with IPE wood flooring, zebrawood cabinet doors with mahogany end panels, quartz and limestone countertops, and Douglas Fir trim and doors. Exterior materials are completely maintenance-free: metal siding and aluminum windows and doors. The metal siding has an alternating pattern using two different siding profiles.
The house has a number of sustainable or “green” building features, including 2x8 construction (40% greater insulation value); generous glass areas to provide natural lighting and ventilation; large overhangs for sun and rain protection; metal siding (recycled steel) for maximum durability, and a heat pump mechanical system for maximum energy efficiency. Sustainable interior finish materials include wood cabinets, linoleum floors, low-VOC paints, and natural wool carpet.
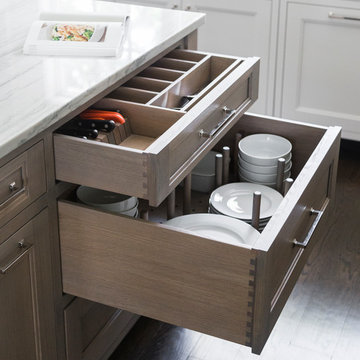
A 1920s colonial in a shorefront community in Westchester County had an expansive renovation with new kitchen by Studio Dearborn. Countertops White Macauba; interior design Lorraine Levinson. Photography, Timothy Lenz.
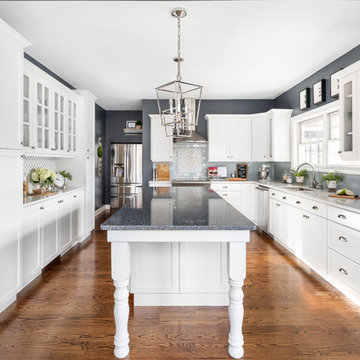
Inspiration for a huge transitional l-shaped dark wood floor and brown floor eat-in kitchen remodel in Philadelphia with a single-bowl sink, flat-panel cabinets, white cabinets, quartzite countertops, gray backsplash, ceramic backsplash, stainless steel appliances, an island and white countertops

Beautiful, expansive Midcentury Modern family home located in Dover Shores, Newport Beach, California. This home was gutted to the studs, opened up to take advantage of its gorgeous views and designed for a family with young children. Every effort was taken to preserve the home's integral Midcentury Modern bones while adding the most functional and elegant modern amenities. Photos: David Cairns, The OC Image
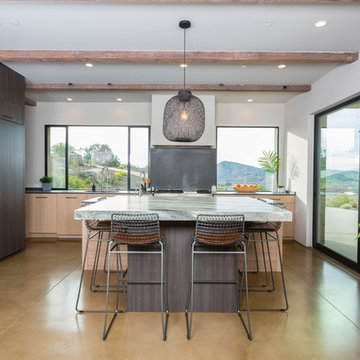
Remy Haynes
Inspiration for a large contemporary concrete floor and brown floor eat-in kitchen remodel in San Diego with a single-bowl sink, flat-panel cabinets, light wood cabinets, marble countertops, stainless steel appliances and an island
Inspiration for a large contemporary concrete floor and brown floor eat-in kitchen remodel in San Diego with a single-bowl sink, flat-panel cabinets, light wood cabinets, marble countertops, stainless steel appliances and an island
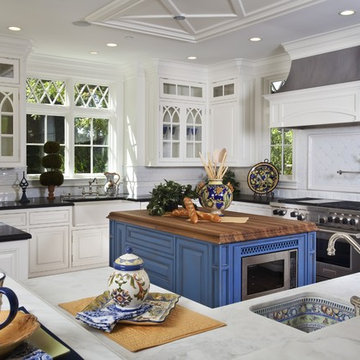
Los Altos, CA.
Example of a classic kitchen design in San Francisco with stainless steel appliances, white cabinets, white backsplash, wood countertops, a single-bowl sink and beaded inset cabinets
Example of a classic kitchen design in San Francisco with stainless steel appliances, white cabinets, white backsplash, wood countertops, a single-bowl sink and beaded inset cabinets
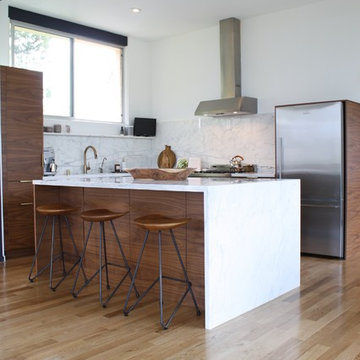
Example of a trendy l-shaped light wood floor open concept kitchen design in Los Angeles with flat-panel cabinets, medium tone wood cabinets, white backsplash, stainless steel appliances, an island, marble countertops, a single-bowl sink and marble backsplash

Photography: Garett + Carrie Buell of Studiobuell/ studiobuell.com
Example of a large farmhouse l-shaped dark wood floor kitchen design in Nashville with a single-bowl sink, shaker cabinets, white cabinets, quartz countertops, white backsplash, porcelain backsplash, paneled appliances, an island and white countertops
Example of a large farmhouse l-shaped dark wood floor kitchen design in Nashville with a single-bowl sink, shaker cabinets, white cabinets, quartz countertops, white backsplash, porcelain backsplash, paneled appliances, an island and white countertops
Kitchen with a Single-Bowl Sink Ideas
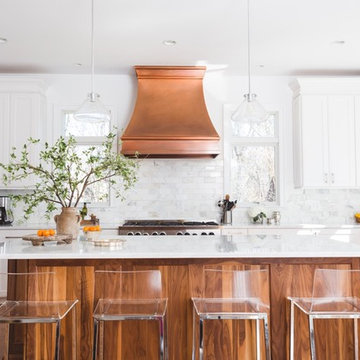
Large transitional u-shaped medium tone wood floor open concept kitchen photo in Los Angeles with shaker cabinets, white cabinets, an island, marble countertops, white backsplash, stone tile backsplash, stainless steel appliances and a single-bowl sink
24





