Kitchen with a Single-Bowl Sink and a Peninsula Ideas
Refine by:
Budget
Sort by:Popular Today
1 - 20 of 8,740 photos
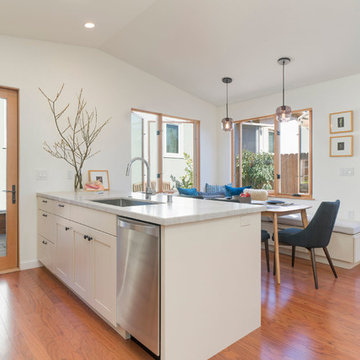
Small arts and crafts u-shaped medium tone wood floor eat-in kitchen photo in San Francisco with a single-bowl sink, shaker cabinets, beige cabinets, quartzite countertops, beige backsplash, ceramic backsplash, stainless steel appliances, a peninsula and multicolored countertops

We used: hollow stainless steel bar pull hardware. 3 cm Ceasarstone quartz countertops in organic white. Reico Acrilux cabinetry in Linear Silver, U-Line U2224BEVINT60A 24" built-in beverage center with 4.9 cubic foot capacity, digital touch pad and convection cooling system. Vanier 7" engineered hardwood floors in Summer Wreath Gray.
Paint colors:
Walls: Benjamin Moore China White PM-20, eggshell finish
Trim/Molding: Benjamin Moore China White PM-20, satin or semigloss finish

© Deborah Scannell Photography
Inspiration for a small rustic l-shaped light wood floor eat-in kitchen remodel in Charlotte with a single-bowl sink, shaker cabinets, medium tone wood cabinets, granite countertops, green backsplash, ceramic backsplash, stainless steel appliances and a peninsula
Inspiration for a small rustic l-shaped light wood floor eat-in kitchen remodel in Charlotte with a single-bowl sink, shaker cabinets, medium tone wood cabinets, granite countertops, green backsplash, ceramic backsplash, stainless steel appliances and a peninsula

Stuart Jones Photograph
Mid-sized transitional u-shaped medium tone wood floor and brown floor eat-in kitchen photo in Raleigh with a single-bowl sink, shaker cabinets, gray cabinets, granite countertops, white backsplash, porcelain backsplash, stainless steel appliances, a peninsula and white countertops
Mid-sized transitional u-shaped medium tone wood floor and brown floor eat-in kitchen photo in Raleigh with a single-bowl sink, shaker cabinets, gray cabinets, granite countertops, white backsplash, porcelain backsplash, stainless steel appliances, a peninsula and white countertops
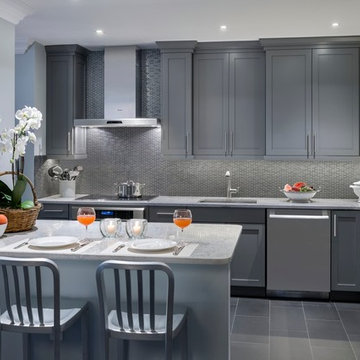
This award winning contemporary Brookhaven kitchen
Frameless cabinetry in Shadow Gray, with intergraded Stainless Steel appliances. Silestone tops and mosaic back splash
Paul Bartholo0mew - photographer

Small transitional u-shaped dark wood floor eat-in kitchen photo in San Francisco with a single-bowl sink, shaker cabinets, white cabinets, soapstone countertops, white backsplash, ceramic backsplash, stainless steel appliances and a peninsula
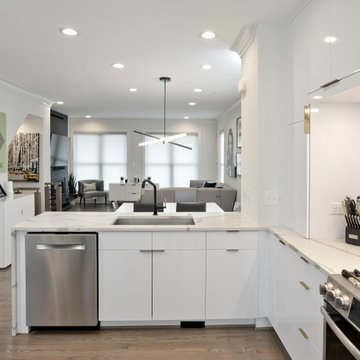
Inspiration for a mid-sized modern l-shaped medium tone wood floor and gray floor open concept kitchen remodel in DC Metro with a single-bowl sink, flat-panel cabinets, white cabinets, quartz countertops, white backsplash, quartz backsplash, stainless steel appliances, a peninsula and white countertops

Example of a small transitional l-shaped vinyl floor and brown floor kitchen design in Orange County with a single-bowl sink, shaker cabinets, white cabinets, quartzite countertops, white backsplash, marble backsplash, stainless steel appliances, a peninsula and white countertops

Eat-in kitchen - small eclectic l-shaped medium tone wood floor and brown floor eat-in kitchen idea in Atlanta with a single-bowl sink, shaker cabinets, green cabinets, quartz countertops, white backsplash, ceramic backsplash, stainless steel appliances, a peninsula and multicolored countertops

Before renovating, this bright and airy family kitchen was small, cramped and dark. The dining room was being used for spillover storage, and there was hardly room for two cooks in the kitchen. By knocking out the wall separating the two rooms, we created a large kitchen space with plenty of storage, space for cooking and baking, and a gathering table for kids and family friends. The dark navy blue cabinets set apart the area for baking, with a deep, bright counter for cooling racks, a tiled niche for the mixer, and pantries dedicated to baking supplies. The space next to the beverage center was used to create a beautiful eat-in dining area with an over-sized pendant and provided a stunning focal point visible from the front entry. Touches of brass and iron are sprinkled throughout and tie the entire room together.
Photography by Stacy Zarin

Alpha Builders Group offers turnkey development, design and build services. Our professional expertise and superior knowledge in the construction industry is the key to excellence and success in every project we build. Our services integrate all aspects of a project including lot acquisition, land development, architectural design, permitting, construction, and financing.
Alpha Builders Group is family owned and operated with over 20 years in the home building industry, building in Texas and Florida. With an impressive background of experience and talent, a rich tradition of craftsmanship, an outstanding customer service, and impeccable reputation, the Alpha Builders Group have and continue to enjoy serving the needs of their homeowners.
We'll Build Your Dream Home or Remodel with the exact same Care, Quality, and Concern we would, if we were Building our Own Home. Contact Us Today!

Inspiration for a small transitional l-shaped medium tone wood floor eat-in kitchen remodel in Louisville with a single-bowl sink, recessed-panel cabinets, green cabinets, quartzite countertops, gray backsplash, stone slab backsplash, stainless steel appliances, a peninsula and gray countertops
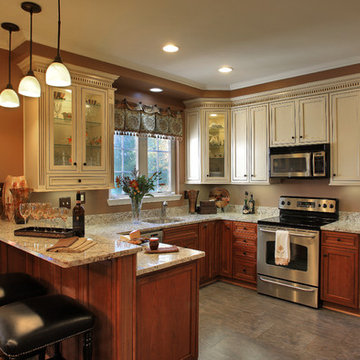
Kenneth M. Wyner Photography, Inc.
Inspiration for a mid-sized timeless u-shaped linoleum floor and beige floor eat-in kitchen remodel in Baltimore with a single-bowl sink, shaker cabinets, medium tone wood cabinets, granite countertops, stainless steel appliances and a peninsula
Inspiration for a mid-sized timeless u-shaped linoleum floor and beige floor eat-in kitchen remodel in Baltimore with a single-bowl sink, shaker cabinets, medium tone wood cabinets, granite countertops, stainless steel appliances and a peninsula
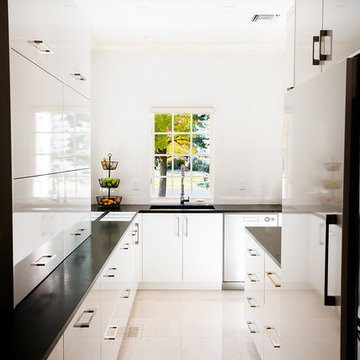
Example of a mid-sized trendy l-shaped kitchen design in Denver with flat-panel cabinets, white cabinets, a peninsula and a single-bowl sink

© Deborah Scannell Photography
Small elegant u-shaped medium tone wood floor eat-in kitchen photo in Charlotte with a single-bowl sink, flat-panel cabinets, white cabinets, granite countertops, beige backsplash, stone tile backsplash, stainless steel appliances and a peninsula
Small elegant u-shaped medium tone wood floor eat-in kitchen photo in Charlotte with a single-bowl sink, flat-panel cabinets, white cabinets, granite countertops, beige backsplash, stone tile backsplash, stainless steel appliances and a peninsula
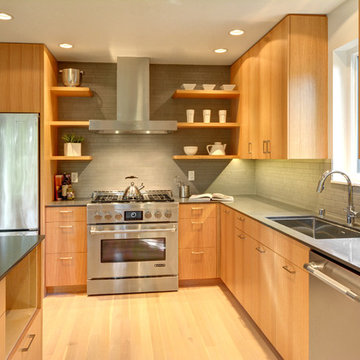
© Vista Estate Imaging, 2015
Inspiration for a mid-sized modern l-shaped light wood floor eat-in kitchen remodel in Seattle with a single-bowl sink, flat-panel cabinets, medium tone wood cabinets, granite countertops, gray backsplash, subway tile backsplash, stainless steel appliances and a peninsula
Inspiration for a mid-sized modern l-shaped light wood floor eat-in kitchen remodel in Seattle with a single-bowl sink, flat-panel cabinets, medium tone wood cabinets, granite countertops, gray backsplash, subway tile backsplash, stainless steel appliances and a peninsula

Example of a small eclectic u-shaped light wood floor eat-in kitchen design in St Louis with a single-bowl sink, flat-panel cabinets, blue cabinets, quartz countertops, multicolored backsplash, mosaic tile backsplash, stainless steel appliances and a peninsula
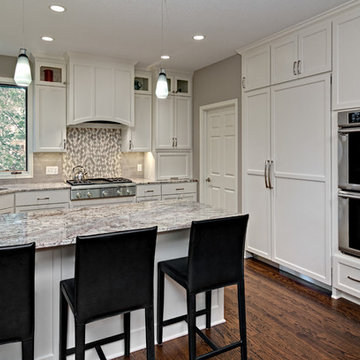
Knight Constructon Design
Example of a mid-sized transitional u-shaped dark wood floor eat-in kitchen design in Minneapolis with white cabinets, gray backsplash, a peninsula, granite countertops, a single-bowl sink, shaker cabinets, glass tile backsplash and paneled appliances
Example of a mid-sized transitional u-shaped dark wood floor eat-in kitchen design in Minneapolis with white cabinets, gray backsplash, a peninsula, granite countertops, a single-bowl sink, shaker cabinets, glass tile backsplash and paneled appliances
Kitchen with a Single-Bowl Sink and a Peninsula Ideas
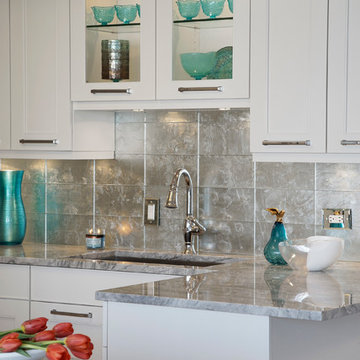
Ann Sacks Lucian Metallic Tile with a silver metallic backing gives the look of a textured mirrored surface, and allows for an easy cleaning experience while disguising smudges.
Glass wall cabinets with glass shelves create an ideal space to display vibrant colored dishes against the contemporary silver and white finishes.
1






