Kitchen with a Triple-Bowl Sink and Porcelain Backsplash Ideas
Refine by:
Budget
Sort by:Popular Today
1 - 20 of 130 photos
Item 1 of 3
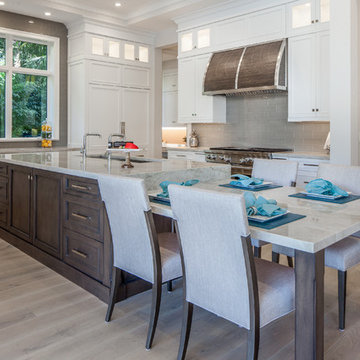
Eat in kitchen with 14-foot island. Wolf range. Full butler kitchen with second fridge, oven, dishwasher, and steam oven. Photo credit: Rick Bethem
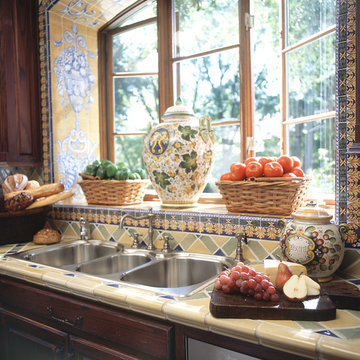
Kitchen featuring custom tiles, all hand painted by a wonderful artist. Photography by Danny Piassick.
Huge tuscan u-shaped medium tone wood floor kitchen photo in Dallas with a triple-bowl sink, raised-panel cabinets, distressed cabinets, tile countertops, multicolored backsplash, porcelain backsplash and stainless steel appliances
Huge tuscan u-shaped medium tone wood floor kitchen photo in Dallas with a triple-bowl sink, raised-panel cabinets, distressed cabinets, tile countertops, multicolored backsplash, porcelain backsplash and stainless steel appliances
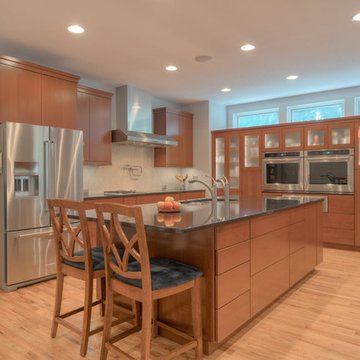
This one-of-a-kind custom kitchen caters to the owner's desire to entertain large informal gathering frequently.
Example of a large minimalist l-shaped light wood floor eat-in kitchen design in Other with flat-panel cabinets, medium tone wood cabinets, granite countertops, stainless steel appliances, an island, white backsplash, porcelain backsplash and a triple-bowl sink
Example of a large minimalist l-shaped light wood floor eat-in kitchen design in Other with flat-panel cabinets, medium tone wood cabinets, granite countertops, stainless steel appliances, an island, white backsplash, porcelain backsplash and a triple-bowl sink
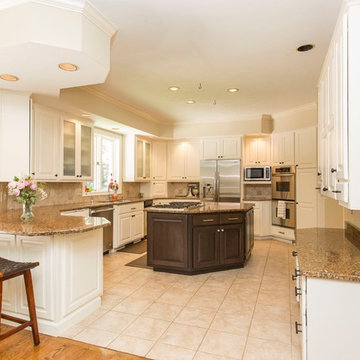
Inspiration for a large timeless u-shaped porcelain tile and beige floor eat-in kitchen remodel in Other with a triple-bowl sink, raised-panel cabinets, white cabinets, granite countertops, beige backsplash, stainless steel appliances, an island, porcelain backsplash and beige countertops
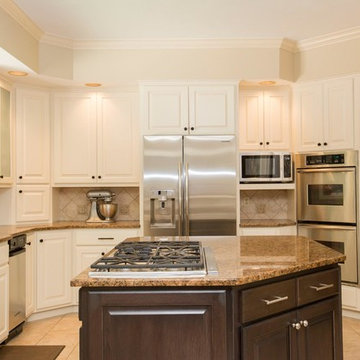
Large elegant u-shaped porcelain tile and beige floor eat-in kitchen photo in Other with a triple-bowl sink, raised-panel cabinets, white cabinets, granite countertops, beige backsplash, stainless steel appliances, an island, porcelain backsplash and beige countertops
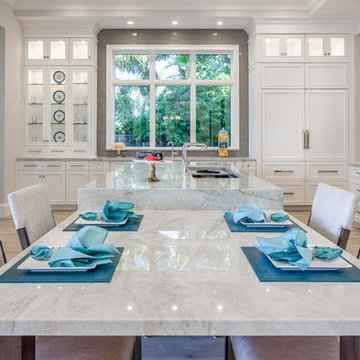
Eat in kitchen with 14-foot island. Taj Mahal quartzite countertops. Ruffino Cabinets. Wolf range. Full butler kitchen with second fridge, oven, dishwasher, and steam oven. Photo credit: Rick Bethem
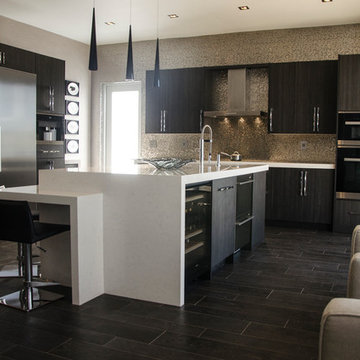
Photo Credit - Julie Lehite
Example of a large trendy l-shaped porcelain tile open concept kitchen design in Miami with a triple-bowl sink, flat-panel cabinets, gray cabinets, quartz countertops, metallic backsplash, porcelain backsplash, stainless steel appliances and an island
Example of a large trendy l-shaped porcelain tile open concept kitchen design in Miami with a triple-bowl sink, flat-panel cabinets, gray cabinets, quartz countertops, metallic backsplash, porcelain backsplash, stainless steel appliances and an island
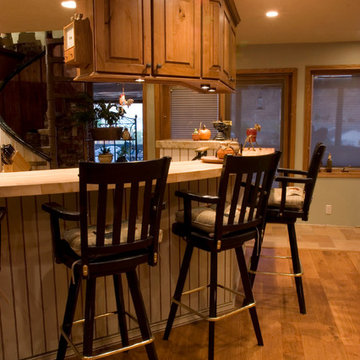
Back When Photography
Open concept kitchen - large farmhouse galley light wood floor open concept kitchen idea in Salt Lake City with a triple-bowl sink, raised-panel cabinets, medium tone wood cabinets, granite countertops, multicolored backsplash, porcelain backsplash, black appliances and an island
Open concept kitchen - large farmhouse galley light wood floor open concept kitchen idea in Salt Lake City with a triple-bowl sink, raised-panel cabinets, medium tone wood cabinets, granite countertops, multicolored backsplash, porcelain backsplash, black appliances and an island
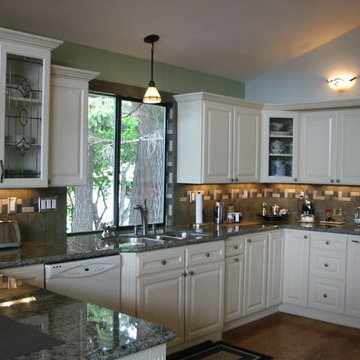
Full view of kitchen. The space between the ceiling and the roof did not allow us any room to add any dropped ceiling fixtures other than what was there already. The solution was to add decorative sconce up light to the perimeter of the kitchen walls which added some more flavor to the room. Note the decorative stain glass doors that are offered through Showplace Wood Product- Fine Cabinetry.
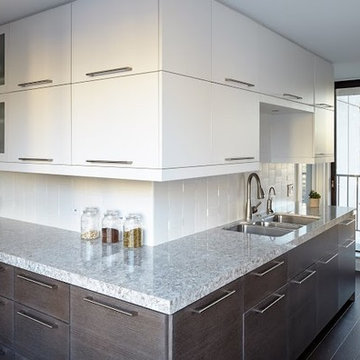
Andrew Bruah
Mid-sized trendy galley dark wood floor and brown floor eat-in kitchen photo in Chicago with a triple-bowl sink, flat-panel cabinets, dark wood cabinets, granite countertops, white backsplash, porcelain backsplash and no island
Mid-sized trendy galley dark wood floor and brown floor eat-in kitchen photo in Chicago with a triple-bowl sink, flat-panel cabinets, dark wood cabinets, granite countertops, white backsplash, porcelain backsplash and no island
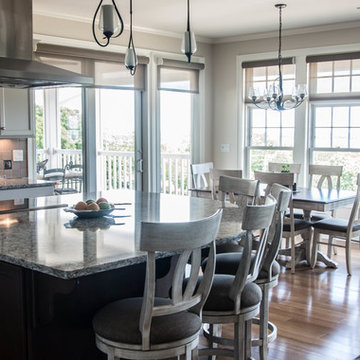
64 Degrees Photography
Example of a mid-sized beach style single-wall light wood floor and beige floor enclosed kitchen design in Providence with a triple-bowl sink, recessed-panel cabinets, dark wood cabinets, granite countertops, beige backsplash, porcelain backsplash, paneled appliances and an island
Example of a mid-sized beach style single-wall light wood floor and beige floor enclosed kitchen design in Providence with a triple-bowl sink, recessed-panel cabinets, dark wood cabinets, granite countertops, beige backsplash, porcelain backsplash, paneled appliances and an island
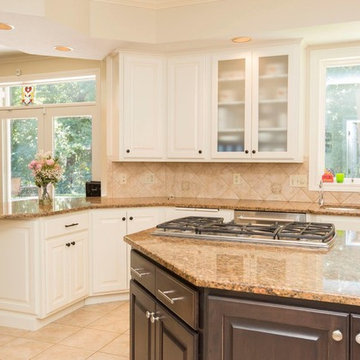
Eat-in kitchen - large traditional u-shaped porcelain tile and beige floor eat-in kitchen idea in Other with a triple-bowl sink, raised-panel cabinets, white cabinets, granite countertops, beige backsplash, stainless steel appliances, an island, porcelain backsplash and beige countertops
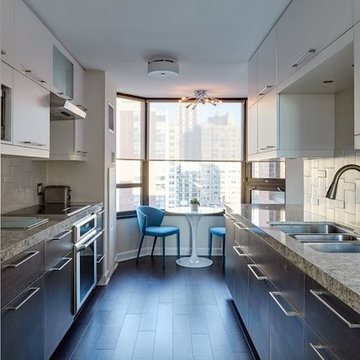
Andrew Bruah
Inspiration for a mid-sized contemporary galley dark wood floor and brown floor eat-in kitchen remodel in Chicago with a triple-bowl sink, flat-panel cabinets, dark wood cabinets, granite countertops, white backsplash, porcelain backsplash and no island
Inspiration for a mid-sized contemporary galley dark wood floor and brown floor eat-in kitchen remodel in Chicago with a triple-bowl sink, flat-panel cabinets, dark wood cabinets, granite countertops, white backsplash, porcelain backsplash and no island
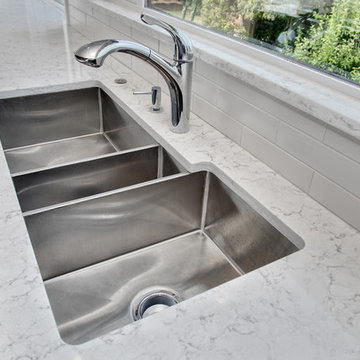
Our clients wanted to take three existing rooms and make it one grand kitchen for entertaining and enjoying family time.
Photo Credit: Soundview Photography
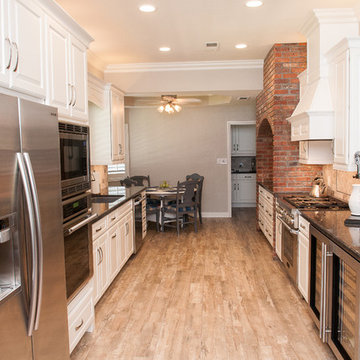
Rick Sorci CKD
Mid-sized transitional galley porcelain tile and beige floor enclosed kitchen photo in Other with a triple-bowl sink, raised-panel cabinets, white cabinets, granite countertops, beige backsplash, porcelain backsplash, stainless steel appliances and a peninsula
Mid-sized transitional galley porcelain tile and beige floor enclosed kitchen photo in Other with a triple-bowl sink, raised-panel cabinets, white cabinets, granite countertops, beige backsplash, porcelain backsplash, stainless steel appliances and a peninsula
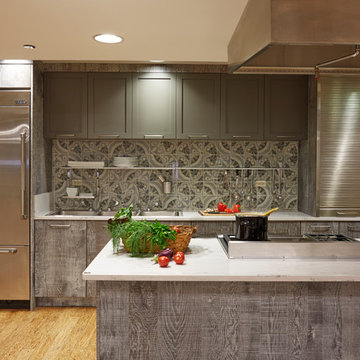
kaskel photo
Example of a large mountain style single-wall bamboo floor eat-in kitchen design in Chicago with a triple-bowl sink, flat-panel cabinets, distressed cabinets, quartz countertops, multicolored backsplash, porcelain backsplash, stainless steel appliances and an island
Example of a large mountain style single-wall bamboo floor eat-in kitchen design in Chicago with a triple-bowl sink, flat-panel cabinets, distressed cabinets, quartz countertops, multicolored backsplash, porcelain backsplash, stainless steel appliances and an island
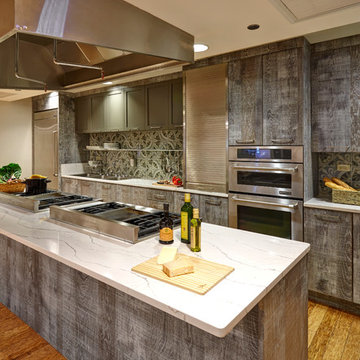
kaskel photo
Large mountain style single-wall bamboo floor eat-in kitchen photo in Chicago with a triple-bowl sink, flat-panel cabinets, distressed cabinets, quartz countertops, multicolored backsplash, porcelain backsplash, stainless steel appliances and an island
Large mountain style single-wall bamboo floor eat-in kitchen photo in Chicago with a triple-bowl sink, flat-panel cabinets, distressed cabinets, quartz countertops, multicolored backsplash, porcelain backsplash, stainless steel appliances and an island
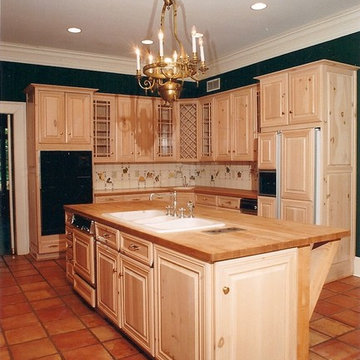
This is a large kitchen, so I designed a refrigerator on the cook's side of the island and another on the bar side of the island so those eating could access drinks/ice, etc without disturbing the cook. It also allows more than one cook to work comfortably. The large breakfast area is open sunny with lots of windows and doors. Photo credit Pamela Foster
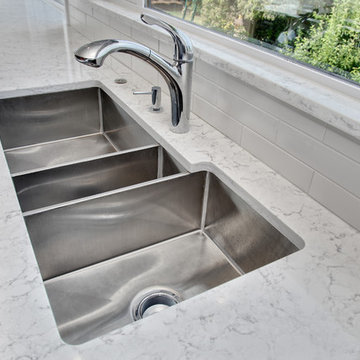
Our clients wanted to take three existing rooms and make it one grand kitchen for entertaining and enjoying family time. Photo Credit: Soundview Photography
Kitchen with a Triple-Bowl Sink and Porcelain Backsplash Ideas
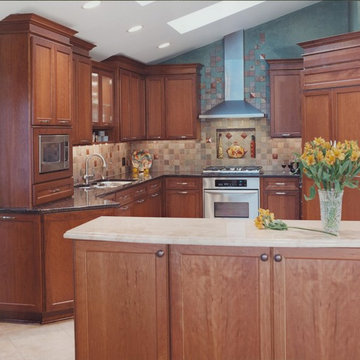
View from the dining room.
Kitchen - transitional kitchen idea in Chicago with a triple-bowl sink, recessed-panel cabinets, granite countertops, porcelain backsplash and stainless steel appliances
Kitchen - transitional kitchen idea in Chicago with a triple-bowl sink, recessed-panel cabinets, granite countertops, porcelain backsplash and stainless steel appliances
1





