L-Shaped Kitchen with a Triple-Bowl Sink Ideas
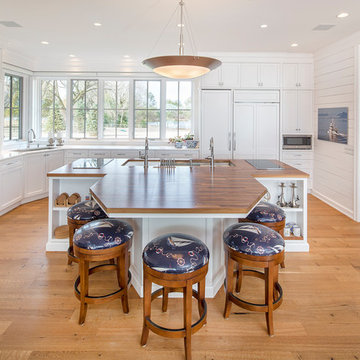
Kurt Johnson Photography
Example of a beach style l-shaped medium tone wood floor kitchen design in Omaha with a triple-bowl sink, shaker cabinets, white cabinets, wood countertops, window backsplash, paneled appliances and an island
Example of a beach style l-shaped medium tone wood floor kitchen design in Omaha with a triple-bowl sink, shaker cabinets, white cabinets, wood countertops, window backsplash, paneled appliances and an island

Photo: Rikki Snyder ©2016 Houzz
Open concept kitchen - eclectic l-shaped medium tone wood floor open concept kitchen idea in Providence with a triple-bowl sink, flat-panel cabinets, white cabinets, wood countertops, white backsplash, subway tile backsplash, stainless steel appliances and an island
Open concept kitchen - eclectic l-shaped medium tone wood floor open concept kitchen idea in Providence with a triple-bowl sink, flat-panel cabinets, white cabinets, wood countertops, white backsplash, subway tile backsplash, stainless steel appliances and an island
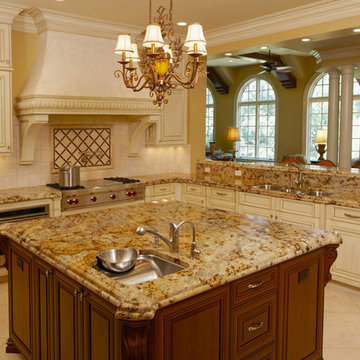
Mid-sized elegant l-shaped ceramic tile open concept kitchen photo in Chicago with a triple-bowl sink, raised-panel cabinets, white cabinets, granite countertops, beige backsplash, ceramic backsplash, stainless steel appliances and an island
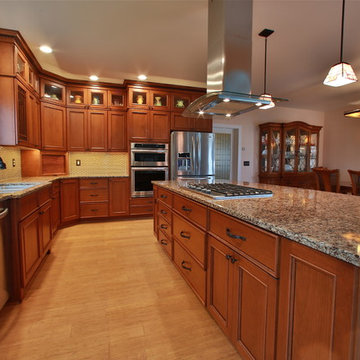
Shem Roose
Inspiration for a large craftsman l-shaped bamboo floor eat-in kitchen remodel in Burlington with a triple-bowl sink, flat-panel cabinets, medium tone wood cabinets, quartz countertops, green backsplash, glass tile backsplash, stainless steel appliances and an island
Inspiration for a large craftsman l-shaped bamboo floor eat-in kitchen remodel in Burlington with a triple-bowl sink, flat-panel cabinets, medium tone wood cabinets, quartz countertops, green backsplash, glass tile backsplash, stainless steel appliances and an island
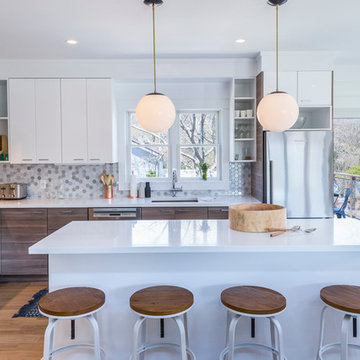
Example of a large trendy l-shaped light wood floor open concept kitchen design in New York with a triple-bowl sink, flat-panel cabinets, quartz countertops, gray backsplash, mosaic tile backsplash, stainless steel appliances, an island and dark wood cabinets
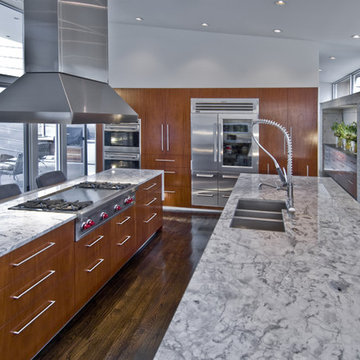
Architect|Builder: 3GD, INC |
Photographer: Joe Wittkop
Inspiration for a large modern l-shaped dark wood floor enclosed kitchen remodel in Other with a triple-bowl sink, flat-panel cabinets, medium tone wood cabinets, granite countertops, gray backsplash, cement tile backsplash, stainless steel appliances and two islands
Inspiration for a large modern l-shaped dark wood floor enclosed kitchen remodel in Other with a triple-bowl sink, flat-panel cabinets, medium tone wood cabinets, granite countertops, gray backsplash, cement tile backsplash, stainless steel appliances and two islands
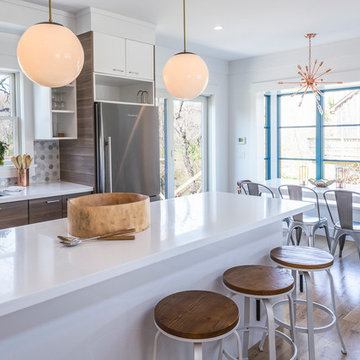
Inspiration for a large contemporary l-shaped light wood floor open concept kitchen remodel in New York with a triple-bowl sink, flat-panel cabinets, quartz countertops, gray backsplash, mosaic tile backsplash, stainless steel appliances, an island and dark wood cabinets
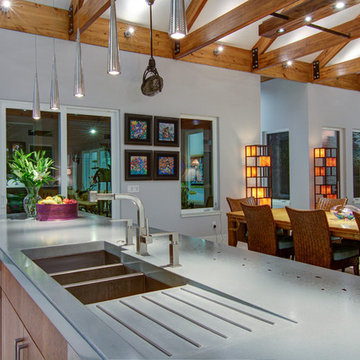
The Pearl is a Contemporary styled Florida Tropical home. The Pearl was designed and built by Josh Wynne Construction. The design was a reflection of the unusually shaped lot which is quite pie shaped. This green home is expected to achieve the LEED Platinum rating and is certified Energy Star, FGBC Platinum and FPL BuildSmart. Photos by Ryan Gamma
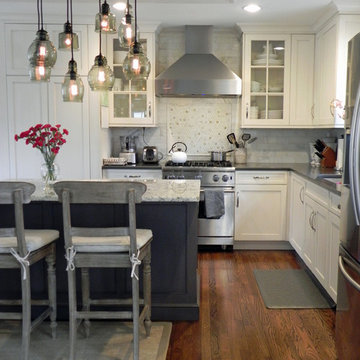
Tina Colebrook & Chris Barnes
Enclosed kitchen - mid-sized traditional l-shaped medium tone wood floor enclosed kitchen idea in Baltimore with a triple-bowl sink, shaker cabinets, white cabinets, granite countertops, white backsplash, mosaic tile backsplash, stainless steel appliances and an island
Enclosed kitchen - mid-sized traditional l-shaped medium tone wood floor enclosed kitchen idea in Baltimore with a triple-bowl sink, shaker cabinets, white cabinets, granite countertops, white backsplash, mosaic tile backsplash, stainless steel appliances and an island
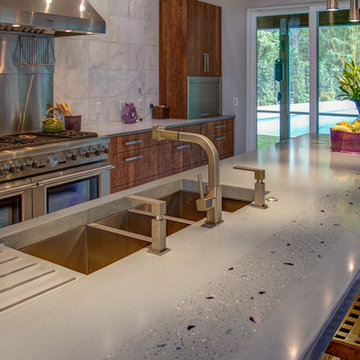
The Pearl is a Contemporary styled Florida Tropical home. The Pearl was designed and built by Josh Wynne Construction. The design was a reflection of the unusually shaped lot which is quite pie shaped. This green home is expected to achieve the LEED Platinum rating and is certified Energy Star, FGBC Platinum and FPL BuildSmart. Photos by Ryan Gamma
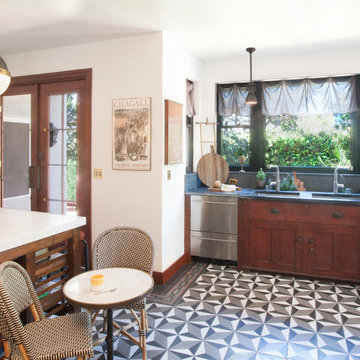
Combining antique cabinets adds to the personality and warmth. The floor is concrete tiles.
Kitchen - large l-shaped linoleum floor kitchen idea in Los Angeles with a triple-bowl sink, recessed-panel cabinets, medium tone wood cabinets, granite countertops, stone slab backsplash, stainless steel appliances and an island
Kitchen - large l-shaped linoleum floor kitchen idea in Los Angeles with a triple-bowl sink, recessed-panel cabinets, medium tone wood cabinets, granite countertops, stone slab backsplash, stainless steel appliances and an island
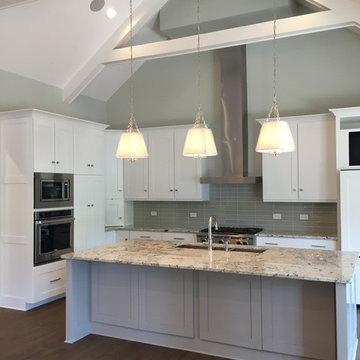
Kitchen
Inspiration for a mid-sized transitional l-shaped dark wood floor and brown floor eat-in kitchen remodel in Raleigh with a triple-bowl sink, shaker cabinets, white cabinets, granite countertops, gray backsplash, glass tile backsplash, stainless steel appliances and an island
Inspiration for a mid-sized transitional l-shaped dark wood floor and brown floor eat-in kitchen remodel in Raleigh with a triple-bowl sink, shaker cabinets, white cabinets, granite countertops, gray backsplash, glass tile backsplash, stainless steel appliances and an island
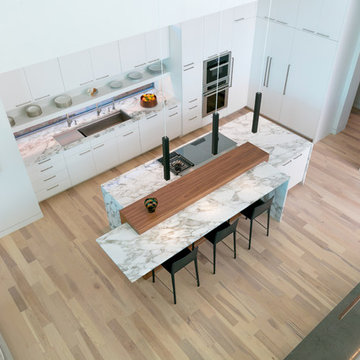
Built by NWC Construction
Ryan Gamma Photography
Example of a large trendy l-shaped light wood floor and multicolored floor open concept kitchen design in Tampa with a triple-bowl sink, flat-panel cabinets, white cabinets, quartzite countertops, white backsplash, window backsplash, paneled appliances and an island
Example of a large trendy l-shaped light wood floor and multicolored floor open concept kitchen design in Tampa with a triple-bowl sink, flat-panel cabinets, white cabinets, quartzite countertops, white backsplash, window backsplash, paneled appliances and an island
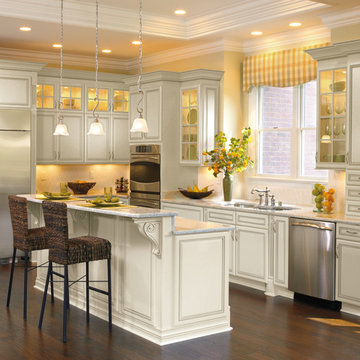
Example of a mid-sized transitional l-shaped dark wood floor and brown floor eat-in kitchen design in Other with a triple-bowl sink, raised-panel cabinets, white cabinets, quartz countertops, white backsplash, ceramic backsplash, stainless steel appliances and an island
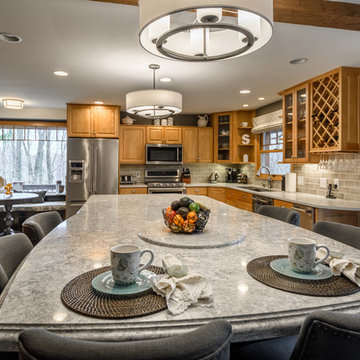
To make better use of space for a large family, and entertaining, we took out a peninsula and added a huge island. The dark stain on the island and banquette help pull together the light maple on the existing perimeter cabinets and the knotty pine paneling in this original Craftsman home.
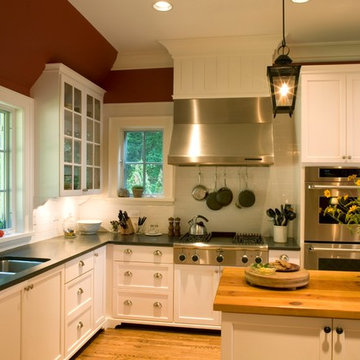
Nestled in the woods, this 1920’s style home draws on architectural references from he homes nearby Linville, NC. While the home has no distinct view, we were guided by the Tudor and Cotswold influence brought over by the setters in the area to anchor it in its intimate setting.
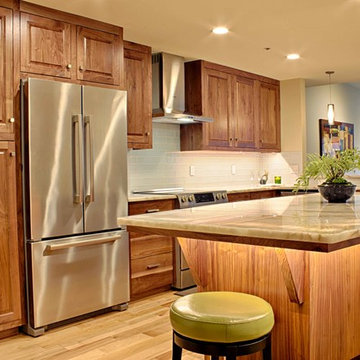
Sonya Fuller
Mid-sized transitional l-shaped light wood floor eat-in kitchen photo in Seattle with raised-panel cabinets, dark wood cabinets, quartzite countertops, white backsplash, glass tile backsplash, stainless steel appliances, an island and a triple-bowl sink
Mid-sized transitional l-shaped light wood floor eat-in kitchen photo in Seattle with raised-panel cabinets, dark wood cabinets, quartzite countertops, white backsplash, glass tile backsplash, stainless steel appliances, an island and a triple-bowl sink
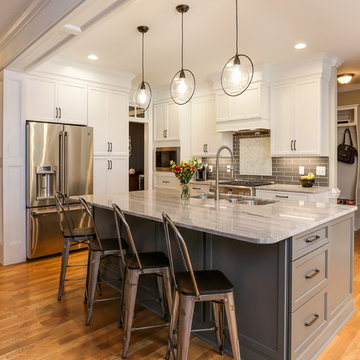
Photos by: Tad Davis
Inspiration for a mid-sized transitional l-shaped medium tone wood floor and brown floor open concept kitchen remodel in Raleigh with a triple-bowl sink, recessed-panel cabinets, white cabinets, granite countertops, gray backsplash, glass tile backsplash, stainless steel appliances, an island and gray countertops
Inspiration for a mid-sized transitional l-shaped medium tone wood floor and brown floor open concept kitchen remodel in Raleigh with a triple-bowl sink, recessed-panel cabinets, white cabinets, granite countertops, gray backsplash, glass tile backsplash, stainless steel appliances, an island and gray countertops
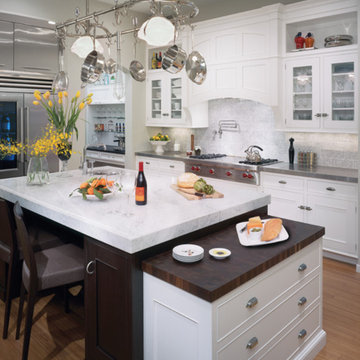
New subway tile backsplash and timeless galley eat-in kitchen remodel in Snohomish, WA.
White cabinets, tile backsplash, glass-panel cabinet doors, stainless steel appliances, light hardwood floors and dark painted island.
W.G.Zeober
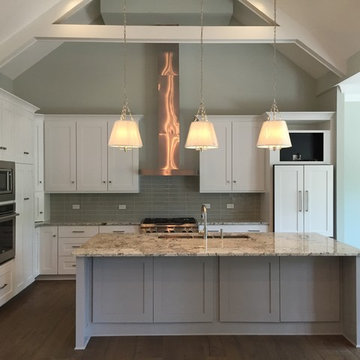
Kitchen
Example of a mid-sized transitional l-shaped dark wood floor and brown floor eat-in kitchen design in Raleigh with a triple-bowl sink, shaker cabinets, white cabinets, granite countertops, gray backsplash, glass tile backsplash, stainless steel appliances and an island
Example of a mid-sized transitional l-shaped dark wood floor and brown floor eat-in kitchen design in Raleigh with a triple-bowl sink, shaker cabinets, white cabinets, granite countertops, gray backsplash, glass tile backsplash, stainless steel appliances and an island
L-Shaped Kitchen with a Triple-Bowl Sink Ideas
1





