Single-Wall Kitchen with a Triple-Bowl Sink Ideas
Refine by:
Budget
Sort by:Popular Today
1 - 20 of 97 photos
Item 1 of 3
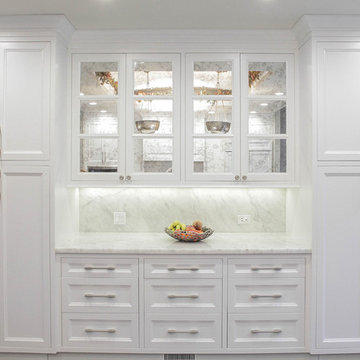
Inspiration for a large timeless single-wall open concept kitchen remodel in Chicago with a triple-bowl sink, shaker cabinets, white cabinets, marble countertops, white backsplash, marble backsplash, stainless steel appliances and no island
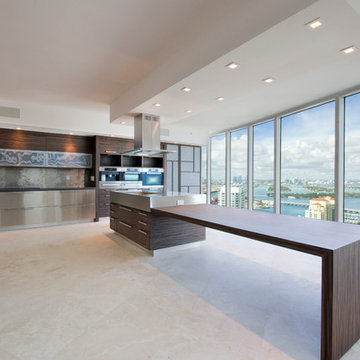
Inspiration for a modern single-wall eat-in kitchen remodel in Detroit with a triple-bowl sink and flat-panel cabinets
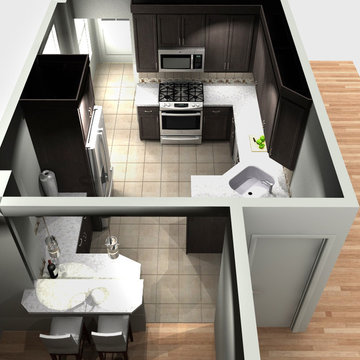
rendering of proposed new space
Nancy Forman Photograph
Mid-sized transitional single-wall ceramic tile eat-in kitchen photo in Philadelphia with a triple-bowl sink, shaker cabinets, medium tone wood cabinets, granite countertops, beige backsplash, glass tile backsplash and stainless steel appliances
Mid-sized transitional single-wall ceramic tile eat-in kitchen photo in Philadelphia with a triple-bowl sink, shaker cabinets, medium tone wood cabinets, granite countertops, beige backsplash, glass tile backsplash and stainless steel appliances
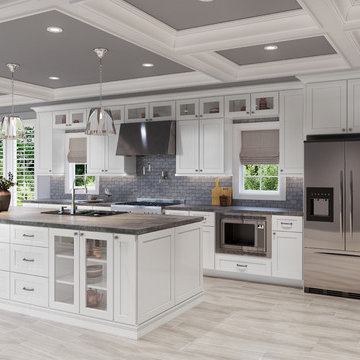
Shaker White Kitchen Cabinets
Huge minimalist single-wall ceramic tile and beige floor eat-in kitchen photo with a triple-bowl sink, shaker cabinets, white cabinets, granite countertops, gray backsplash, glass sheet backsplash, stainless steel appliances, an island and beige countertops
Huge minimalist single-wall ceramic tile and beige floor eat-in kitchen photo with a triple-bowl sink, shaker cabinets, white cabinets, granite countertops, gray backsplash, glass sheet backsplash, stainless steel appliances, an island and beige countertops
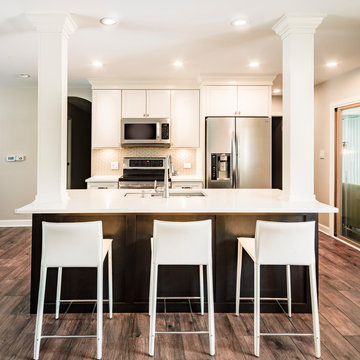
Inspiration for a small transitional single-wall medium tone wood floor and brown floor open concept kitchen remodel in Chicago with white cabinets, quartz countertops, an island, white countertops, a triple-bowl sink, beige backsplash, glass tile backsplash, stainless steel appliances and recessed-panel cabinets
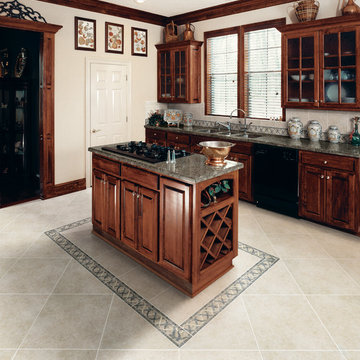
Enclosed kitchen - mid-sized transitional single-wall ceramic tile and beige floor enclosed kitchen idea in San Francisco with a triple-bowl sink, raised-panel cabinets, dark wood cabinets, granite countertops, beige backsplash, ceramic backsplash and an island
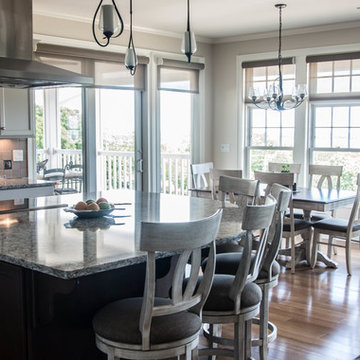
64 Degrees Photography
Example of a mid-sized beach style single-wall light wood floor and beige floor enclosed kitchen design in Providence with a triple-bowl sink, recessed-panel cabinets, dark wood cabinets, granite countertops, beige backsplash, porcelain backsplash, paneled appliances and an island
Example of a mid-sized beach style single-wall light wood floor and beige floor enclosed kitchen design in Providence with a triple-bowl sink, recessed-panel cabinets, dark wood cabinets, granite countertops, beige backsplash, porcelain backsplash, paneled appliances and an island
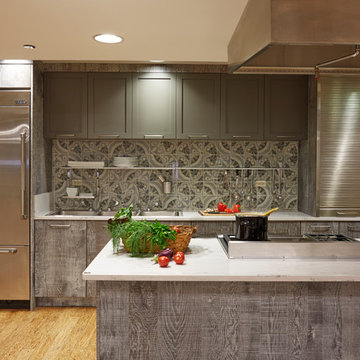
kaskel photo
Example of a large mountain style single-wall bamboo floor eat-in kitchen design in Chicago with a triple-bowl sink, flat-panel cabinets, distressed cabinets, quartz countertops, multicolored backsplash, porcelain backsplash, stainless steel appliances and an island
Example of a large mountain style single-wall bamboo floor eat-in kitchen design in Chicago with a triple-bowl sink, flat-panel cabinets, distressed cabinets, quartz countertops, multicolored backsplash, porcelain backsplash, stainless steel appliances and an island
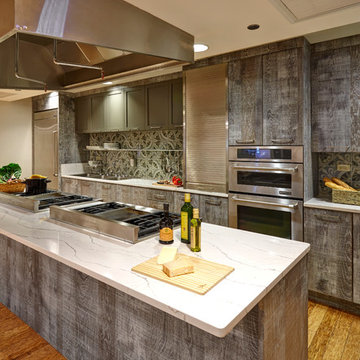
kaskel photo
Large mountain style single-wall bamboo floor eat-in kitchen photo in Chicago with a triple-bowl sink, flat-panel cabinets, distressed cabinets, quartz countertops, multicolored backsplash, porcelain backsplash, stainless steel appliances and an island
Large mountain style single-wall bamboo floor eat-in kitchen photo in Chicago with a triple-bowl sink, flat-panel cabinets, distressed cabinets, quartz countertops, multicolored backsplash, porcelain backsplash, stainless steel appliances and an island
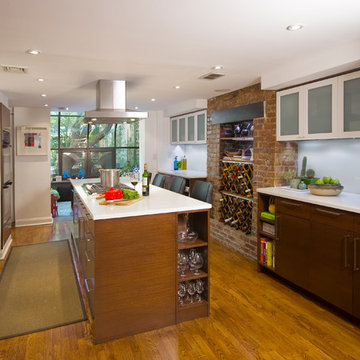
Trendy single-wall medium tone wood floor eat-in kitchen photo in New York with a triple-bowl sink, flat-panel cabinets, dark wood cabinets, marble countertops, white backsplash, glass sheet backsplash, stainless steel appliances and an island
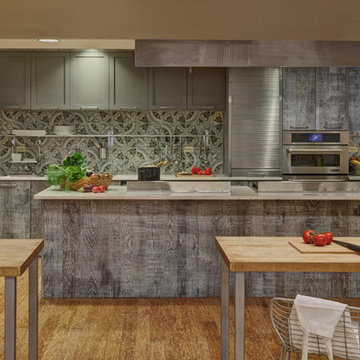
kaskel photo
Eat-in kitchen - large rustic single-wall bamboo floor eat-in kitchen idea in Chicago with a triple-bowl sink, flat-panel cabinets, distressed cabinets, quartz countertops, multicolored backsplash, porcelain backsplash, stainless steel appliances and an island
Eat-in kitchen - large rustic single-wall bamboo floor eat-in kitchen idea in Chicago with a triple-bowl sink, flat-panel cabinets, distressed cabinets, quartz countertops, multicolored backsplash, porcelain backsplash, stainless steel appliances and an island
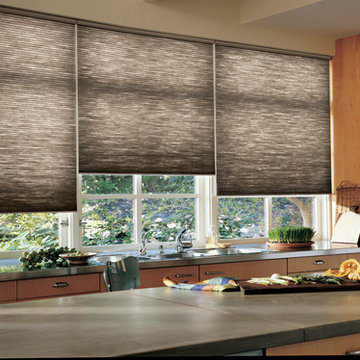
Example of a mid-sized trendy single-wall kitchen design in Other with a triple-bowl sink, flat-panel cabinets, light wood cabinets, concrete countertops, stainless steel appliances, an island and gray countertops
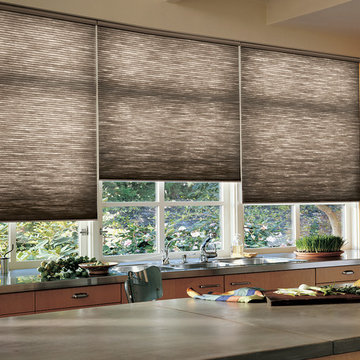
Example of a mid-sized trendy single-wall eat-in kitchen design in San Diego with a triple-bowl sink, flat-panel cabinets, medium tone wood cabinets, concrete countertops, stainless steel appliances and an island
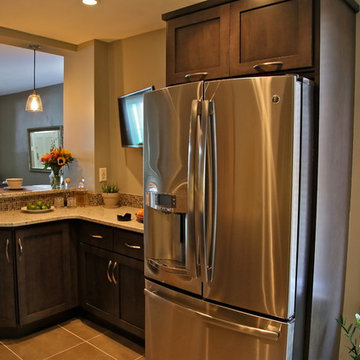
Nancy Forman Photograph
Eat-in kitchen - mid-sized transitional single-wall ceramic tile eat-in kitchen idea in Philadelphia with a triple-bowl sink, shaker cabinets, beige backsplash, glass tile backsplash and stainless steel appliances
Eat-in kitchen - mid-sized transitional single-wall ceramic tile eat-in kitchen idea in Philadelphia with a triple-bowl sink, shaker cabinets, beige backsplash, glass tile backsplash and stainless steel appliances
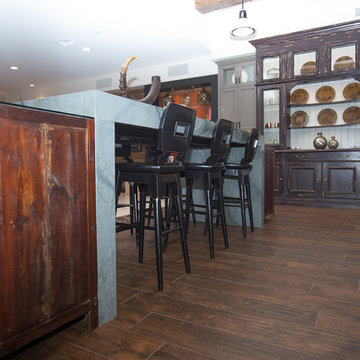
Plain Jane Photography
Example of a huge eclectic single-wall dark wood floor open concept kitchen design in Phoenix with a triple-bowl sink, shaker cabinets, gray cabinets, quartzite countertops, multicolored backsplash, matchstick tile backsplash, white appliances and no island
Example of a huge eclectic single-wall dark wood floor open concept kitchen design in Phoenix with a triple-bowl sink, shaker cabinets, gray cabinets, quartzite countertops, multicolored backsplash, matchstick tile backsplash, white appliances and no island
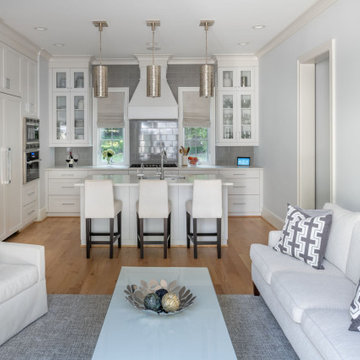
The main family room connects to the kitchen and features a floor-to-ceiling fireplace surround that separates this room from the hallway and home office. The light-filled foyer opens to the dining room with intricate ceiling trim and a sparkling chandelier. A leaded glass window above the entry enforces the modern romanticism that the designer and owners were looking for. The in-law suite, off the side entrance, includes its own kitchen, family room, primary suite with a walk-out screened in porch, and a guest room/home office.
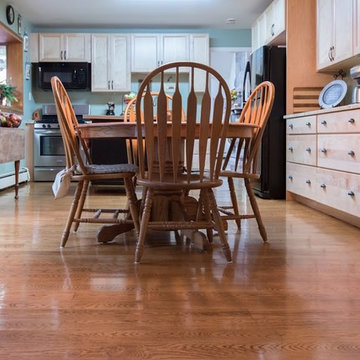
Example of a mid-sized classic single-wall light wood floor enclosed kitchen design in Newark with shaker cabinets, light wood cabinets, an island, a triple-bowl sink, granite countertops and black appliances
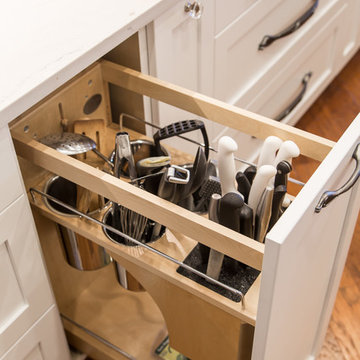
Inspiration for a huge transitional single-wall dark wood floor and brown floor eat-in kitchen remodel in Tampa with a triple-bowl sink, shaker cabinets, white cabinets, quartz countertops, white backsplash, marble backsplash, stainless steel appliances and two islands
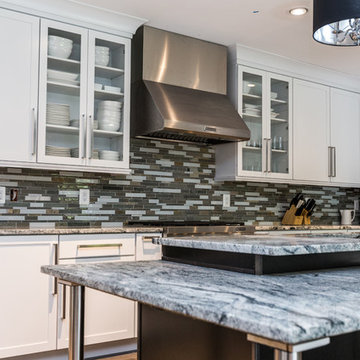
Linda Lowe
Inspiration for a large single-wall medium tone wood floor eat-in kitchen remodel in DC Metro with a triple-bowl sink, shaker cabinets, white cabinets, granite countertops, multicolored backsplash, glass tile backsplash, stainless steel appliances and an island
Inspiration for a large single-wall medium tone wood floor eat-in kitchen remodel in DC Metro with a triple-bowl sink, shaker cabinets, white cabinets, granite countertops, multicolored backsplash, glass tile backsplash, stainless steel appliances and an island
Single-Wall Kitchen with a Triple-Bowl Sink Ideas
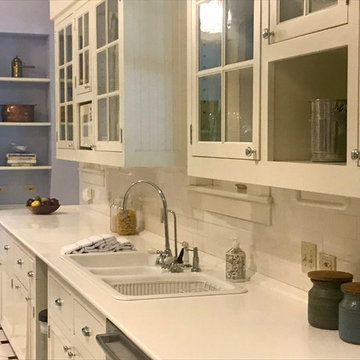
This 10,920 square foot house built in 1993 in the Arts and Crafts style is surrounded by 178 acres and sited high on a hilltop at the end of a long driveway with scenic mountain views. The house is totally secluded and quiet featuring all the essentials of a quality life style. Built to the highest standards with generous spaces, light and sunny rooms, cozy in winter with a log burning fireplace and with wide cool porches for summer living. There are three floors. The large master suite on the second floor with a private balcony looks south to a layers of distant hills. The private guest wing is on the ground floor. The third floor has studio and playroom space as well as an extra bedroom and bath. There are 5 bedrooms in all with a 5 bedroom guest house.
1





