Open Concept Kitchen with a Triple-Bowl Sink Ideas
Refine by:
Budget
Sort by:Popular Today
1 - 20 of 389 photos
Item 1 of 3

Photo: Rikki Snyder ©2016 Houzz
Open concept kitchen - eclectic l-shaped medium tone wood floor open concept kitchen idea in Providence with a triple-bowl sink, flat-panel cabinets, white cabinets, wood countertops, white backsplash, subway tile backsplash, stainless steel appliances and an island
Open concept kitchen - eclectic l-shaped medium tone wood floor open concept kitchen idea in Providence with a triple-bowl sink, flat-panel cabinets, white cabinets, wood countertops, white backsplash, subway tile backsplash, stainless steel appliances and an island
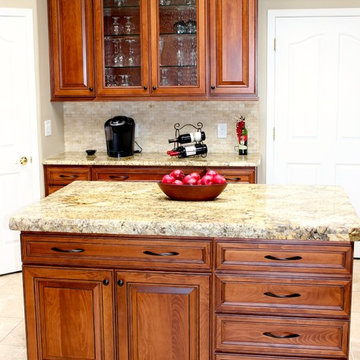
Open concept kitchen - large traditional u-shaped porcelain tile open concept kitchen idea in Phoenix with a triple-bowl sink, raised-panel cabinets, medium tone wood cabinets, granite countertops, beige backsplash, stone tile backsplash, stainless steel appliances and an island
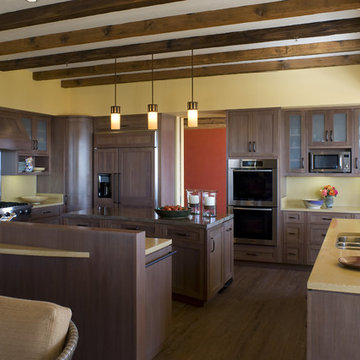
Trendy u-shaped dark wood floor open concept kitchen photo in San Francisco with a triple-bowl sink, shaker cabinets, dark wood cabinets, metallic backsplash, stainless steel appliances and two islands
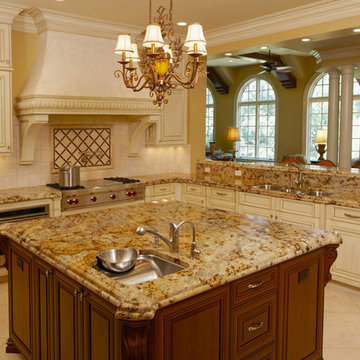
Mid-sized elegant l-shaped ceramic tile open concept kitchen photo in Chicago with a triple-bowl sink, raised-panel cabinets, white cabinets, granite countertops, beige backsplash, ceramic backsplash, stainless steel appliances and an island
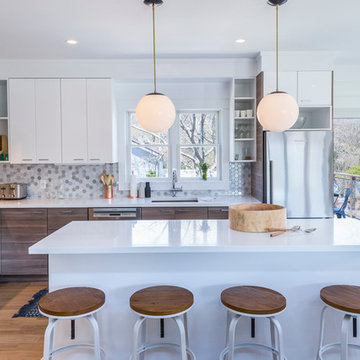
Example of a large trendy l-shaped light wood floor open concept kitchen design in New York with a triple-bowl sink, flat-panel cabinets, quartz countertops, gray backsplash, mosaic tile backsplash, stainless steel appliances, an island and dark wood cabinets
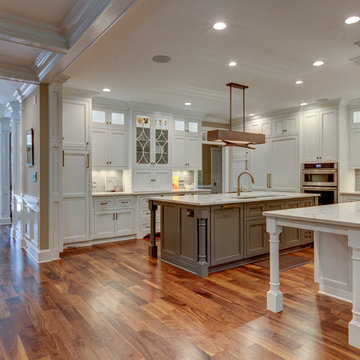
New View Photograghy
Inspiration for a large transitional u-shaped dark wood floor open concept kitchen remodel in Raleigh with beaded inset cabinets, white cabinets, gray backsplash, stainless steel appliances, an island, a triple-bowl sink, marble countertops and subway tile backsplash
Inspiration for a large transitional u-shaped dark wood floor open concept kitchen remodel in Raleigh with beaded inset cabinets, white cabinets, gray backsplash, stainless steel appliances, an island, a triple-bowl sink, marble countertops and subway tile backsplash
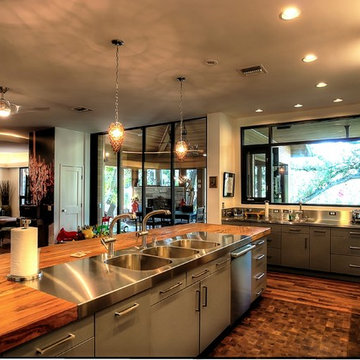
Photo by Alan K. Barley, AIA
Kitchen, wood countertops, triple sinks, pendant lighting, kitchen window, open kitchen, stainless steel appliances, stainless steel countertop,
screened in porch, Austin luxury home, Austin custom home, BarleyPfeiffer Architecture, BarleyPfeiffer, wood floors, sustainable design, soft hill contemporary, sleek design, pro work, modern, low voc paint, live oaks sanctuary, live oaks, interiors and consulting, house ideas, home planning, 5 star energy, hill country, high performance homes, green building, fun design, 5 star appliance, find a pro, family home, elegance, efficient, custom-made, comprehensive sustainable architects, barley & Pfeiffer architects, natural lighting
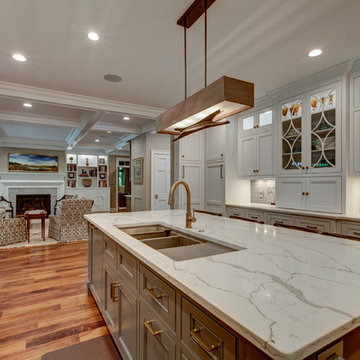
New View Photograghy
Example of a large transitional u-shaped dark wood floor open concept kitchen design in Raleigh with beaded inset cabinets, white cabinets, gray backsplash, paneled appliances, an island, a triple-bowl sink, marble countertops and subway tile backsplash
Example of a large transitional u-shaped dark wood floor open concept kitchen design in Raleigh with beaded inset cabinets, white cabinets, gray backsplash, paneled appliances, an island, a triple-bowl sink, marble countertops and subway tile backsplash
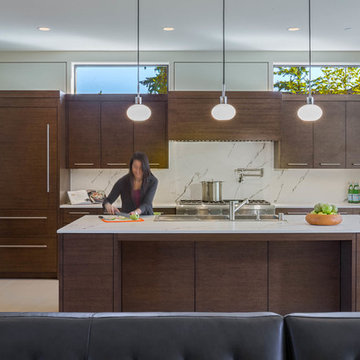
Trendy white floor open concept kitchen photo in Seattle with a triple-bowl sink, flat-panel cabinets, dark wood cabinets, white backsplash, stainless steel appliances and an island
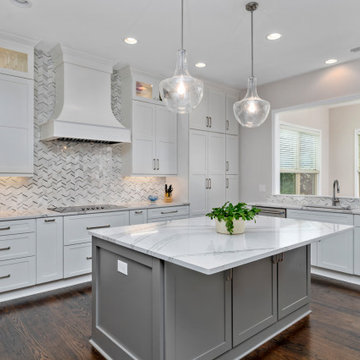
Large kitchen with pantry pass-thru
Example of a large transitional u-shaped dark wood floor and brown floor open concept kitchen design in Atlanta with a triple-bowl sink, shaker cabinets, white cabinets, quartzite countertops, white backsplash, marble backsplash, stainless steel appliances, an island and white countertops
Example of a large transitional u-shaped dark wood floor and brown floor open concept kitchen design in Atlanta with a triple-bowl sink, shaker cabinets, white cabinets, quartzite countertops, white backsplash, marble backsplash, stainless steel appliances, an island and white countertops
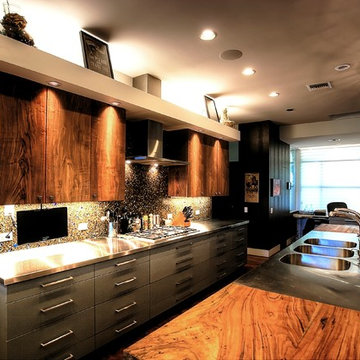
Photos by Alan K. Barley, AIA
screened in porch, Austin luxury home, Austin custom home, BarleyPfeiffer Architecture, BarleyPfeiffer, wood floors, sustainable design, sleek design, pro work, modern, low voc paint, interiors and consulting, house ideas, home planning, 5 star energy, high performance, green building, fun design, 5 star appliance, find a pro, family home, elegance, efficient, custom-made, comprehensive sustainable architects, barley & Pfeiffer architects, natural lighting, AustinTX, Barley & Pfeiffer Architects, professional services, green design,
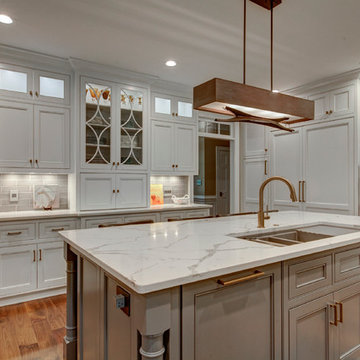
New View Photograghy
Inspiration for a large transitional u-shaped dark wood floor open concept kitchen remodel in Raleigh with beaded inset cabinets, white cabinets, gray backsplash, paneled appliances, an island, a triple-bowl sink, marble countertops and subway tile backsplash
Inspiration for a large transitional u-shaped dark wood floor open concept kitchen remodel in Raleigh with beaded inset cabinets, white cabinets, gray backsplash, paneled appliances, an island, a triple-bowl sink, marble countertops and subway tile backsplash
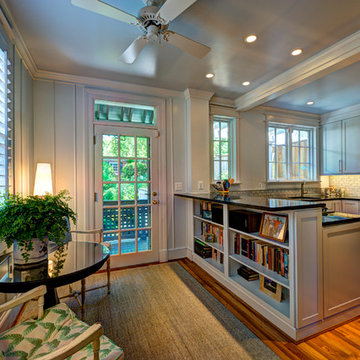
Inspiration for a mid-sized contemporary u-shaped medium tone wood floor and brown floor open concept kitchen remodel in DC Metro with a triple-bowl sink, shaker cabinets, white cabinets, solid surface countertops, gray backsplash, marble backsplash, stainless steel appliances and a peninsula
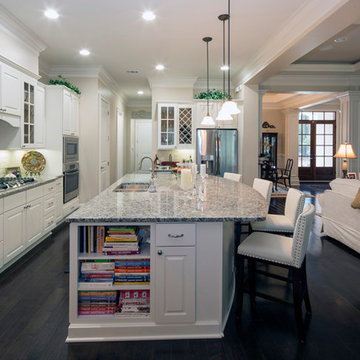
Open concept kitchen - large transitional galley dark wood floor and black floor open concept kitchen idea in Orange County with a triple-bowl sink, raised-panel cabinets, white cabinets, granite countertops, gray backsplash, stone tile backsplash, stainless steel appliances and an island
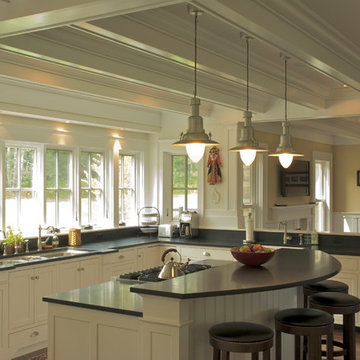
The kitchen is lined with a long set of windows looking out over the backyard, pool and rear terrace. An island provides seating for casual dining within the kitchen itself.
Photo by Peter Kucinski
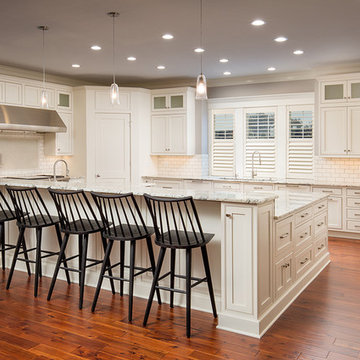
Huge island
Inspiration for a large transitional u-shaped medium tone wood floor open concept kitchen remodel in Columbus with shaker cabinets, white cabinets, marble countertops, white backsplash, subway tile backsplash, stainless steel appliances, an island and a triple-bowl sink
Inspiration for a large transitional u-shaped medium tone wood floor open concept kitchen remodel in Columbus with shaker cabinets, white cabinets, marble countertops, white backsplash, subway tile backsplash, stainless steel appliances, an island and a triple-bowl sink
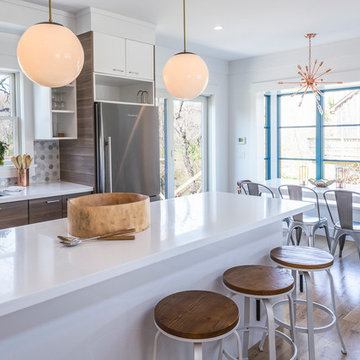
Inspiration for a large contemporary l-shaped light wood floor open concept kitchen remodel in New York with a triple-bowl sink, flat-panel cabinets, quartz countertops, gray backsplash, mosaic tile backsplash, stainless steel appliances, an island and dark wood cabinets
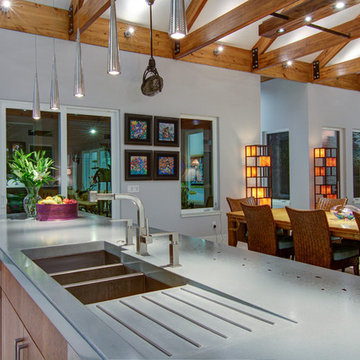
The Pearl is a Contemporary styled Florida Tropical home. The Pearl was designed and built by Josh Wynne Construction. The design was a reflection of the unusually shaped lot which is quite pie shaped. This green home is expected to achieve the LEED Platinum rating and is certified Energy Star, FGBC Platinum and FPL BuildSmart. Photos by Ryan Gamma
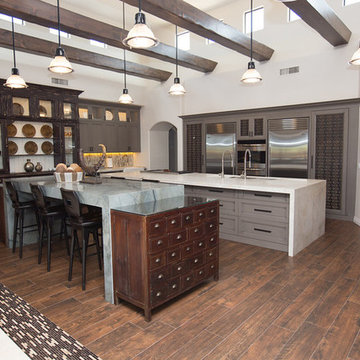
Plain Jane Photography
Example of a huge eclectic u-shaped dark wood floor open concept kitchen design in Phoenix with a triple-bowl sink, recessed-panel cabinets, gray cabinets, quartzite countertops, beige backsplash, stone tile backsplash, stainless steel appliances and two islands
Example of a huge eclectic u-shaped dark wood floor open concept kitchen design in Phoenix with a triple-bowl sink, recessed-panel cabinets, gray cabinets, quartzite countertops, beige backsplash, stone tile backsplash, stainless steel appliances and two islands
Open Concept Kitchen with a Triple-Bowl Sink Ideas
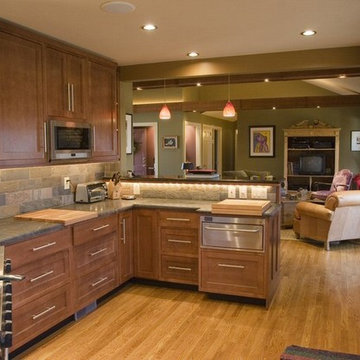
This kitchen is open and allows the chef to be apart of the family by the way the room opens up. It has a modern look to it and the stainless steel fixtures along with the nice lighting makes this kitchen pop.
1





