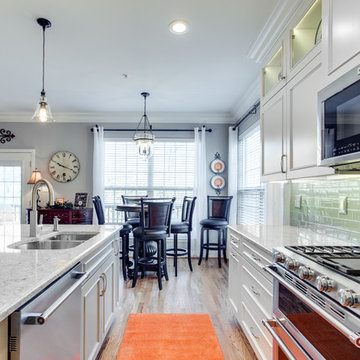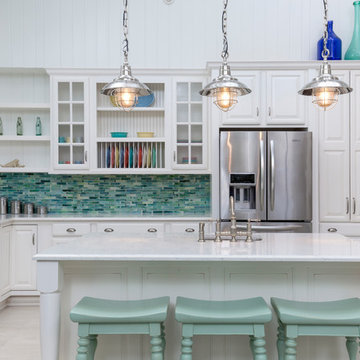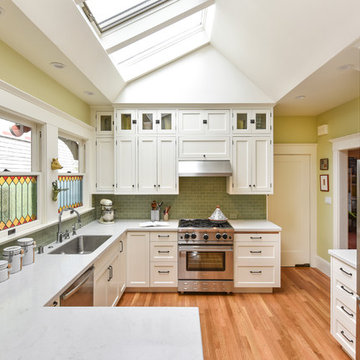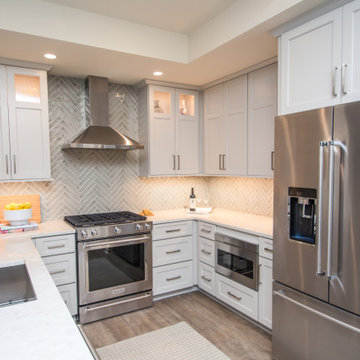Kitchen with an Undermount Sink and Green Backsplash Ideas
Refine by:
Budget
Sort by:Popular Today
1 - 20 of 13,233 photos
Item 1 of 3

Example of an arts and crafts galley medium tone wood floor and brown floor open concept kitchen design in San Francisco with an undermount sink, shaker cabinets, medium tone wood cabinets, green backsplash, stainless steel appliances, an island and gray countertops

Designed by Beth Ingraham, this transitional kitchen design features Merillat Masterpiece kitchen cabinets in the Lucca Maple door style in 2 finishes...Dove White on the perimeter kitchen cabinets and Pebble Gray on the kitchen island cabinets. Countertops are quartz in the color Pietra by Silestone. Kitchen appliances are from KitchenAid.
Photos courtesy of BTW Images LLC / www.btwimages.com.

Colorful accents in a white coastal kitchen make it so much fun. The glass backsplash and aqua barstools really pop in this all white kitchen. Coastal pendants over the island add just the right amount of shine. Simple cup pulls and open shelving make it casual and homey.

Suzanna Scott Photography
Example of a mid-century modern l-shaped light wood floor and beige floor open concept kitchen design in San Francisco with flat-panel cabinets, white cabinets, green backsplash, stainless steel appliances, an island, white countertops, an undermount sink and subway tile backsplash
Example of a mid-century modern l-shaped light wood floor and beige floor open concept kitchen design in San Francisco with flat-panel cabinets, white cabinets, green backsplash, stainless steel appliances, an island, white countertops, an undermount sink and subway tile backsplash

Country u-shaped medium tone wood floor kitchen photo in Los Angeles with quartz countertops, an undermount sink, shaker cabinets, white cabinets, green backsplash, stainless steel appliances and a peninsula

Inspiration for a mid-sized 1960s l-shaped medium tone wood floor and brown floor enclosed kitchen remodel in Portland with an undermount sink, flat-panel cabinets, medium tone wood cabinets, quartz countertops, green backsplash, mosaic tile backsplash, stainless steel appliances, an island and white countertops

U-shaped kitchen remodel with light grey shaker cabinets and a teal herringbone backsplash.
Kitchen - small transitional u-shaped light wood floor and brown floor kitchen idea in Nashville with an undermount sink, shaker cabinets, gray cabinets, quartzite countertops, green backsplash, glass tile backsplash, stainless steel appliances, a peninsula and white countertops
Kitchen - small transitional u-shaped light wood floor and brown floor kitchen idea in Nashville with an undermount sink, shaker cabinets, gray cabinets, quartzite countertops, green backsplash, glass tile backsplash, stainless steel appliances, a peninsula and white countertops

This corner drawer has a peg system to organize the plates. Compared to using a lazy-susan in your kitchen corners, corner drawers are very accessible.

Mid-century modern kitchen design featuring:
- Kraftmaid Vantage cabinets (Barnet Golden Lager) with quartersawn maple slab fronts and tab cabinet pulls
- Island Stone Wave glass backsplash tile
- White quartz countertops
- Thermador range and dishwasher
- Cedar & Moss mid-century brass light fixtures
- Concealed undercabinet plug mold receptacles
- Undercabinet LED lighting
- Faux-wood porcelain tile for island paneling

Enclosed kitchen - mid-sized tropical single-wall porcelain tile and beige floor enclosed kitchen idea in Hawaii with flat-panel cabinets, medium tone wood cabinets, green backsplash, glass tile backsplash, an island, an undermount sink, granite countertops and stainless steel appliances

A full inside-out renovation of our commercial space, featuring our Showroom and Conference Room. The 3,500-square-foot Andrea Schumacher storefront in the Art District on Santa Fe is in a 1924 building. It houses the light-filled, mural-lined Showroom on the main floor and a designers office and library upstairs. The resulting renovation is a reflection of Andrea's creative residential work: vibrant, timeless, and carefully curated.
Photographed by: Emily Minton Redfield

Tired of the original, segmented floor plan of their midcentury home, this young family was ready to make a big change. Inspired by their beloved collection of Heath Ceramics tableware and needing an open space for the family to gather to do homework, make bread, and enjoy Friday Pizza Night…a new kitchen was born.
Interior Architecture.
Removal of one wall that provided a major obstruction, but no structure, resulted in connection between the family room, dining room, and kitchen. The new open plan allowed for a large island with seating and better flow in and out of the kitchen and garage.
Interior Design.
Vertically stacked, handmade tiles from Heath Ceramics in Ogawa Green wrap the perimeter backsplash with a nod to midcentury design. A row of white oak slab doors conceal a hidden exhaust hood while offering a sleek modern vibe. Shelves float just below to display beloved tableware, cookbooks, and cherished souvenirs.

Mid-century modern kitchen design featuring:
- Kraftmaid Vantage cabinets (Barnet Golden Lager) with quartersawn maple slab fronts and tab cabinet pulls
- Island Stone Wave glass backsplash tile
- White quartz countertops
- Thermador range and dishwasher
- Cedar & Moss mid-century brass light fixtures
- Concealed undercabinet plug mold receptacles
- Undercabinet LED lighting
- Faux-wood porcelain tile for island paneling

Small mid-century modern l-shaped exposed beam open concept kitchen photo in San Francisco with an undermount sink, flat-panel cabinets, white cabinets, marble countertops, green backsplash, ceramic backsplash, stainless steel appliances, an island and multicolored countertops

Large arts and crafts u-shaped medium tone wood floor eat-in kitchen photo in Detroit with an undermount sink, flat-panel cabinets, light wood cabinets, soapstone countertops, green backsplash, slate backsplash, black appliances and an island

This view shows the play of the different wood tones throughout the space. The different woods keep the eye moving and draw you into the inviting space. We love the classic Cherner counter stools. The nostalgic pendants create some fun and add sculptural interest. All track lighting was replaced and expanded by cutting through beams to create good task lighting for all kitchen surfaces.

We were asked to achieve modern-day functionality and style while preserving the architectural character of this Victorian home built in 1900. We balanced a classic white cabinet style with a bold backsplash tile and an island countertop made from reclaimed high school bleacher seats.
// Photographer: Caroline Johnson

Stacy Zarin-Goldberg
Mid-sized arts and crafts single-wall medium tone wood floor and brown floor open concept kitchen photo in DC Metro with an undermount sink, recessed-panel cabinets, green cabinets, quartz countertops, green backsplash, glass tile backsplash, paneled appliances, an island and gray countertops
Mid-sized arts and crafts single-wall medium tone wood floor and brown floor open concept kitchen photo in DC Metro with an undermount sink, recessed-panel cabinets, green cabinets, quartz countertops, green backsplash, glass tile backsplash, paneled appliances, an island and gray countertops
Kitchen with an Undermount Sink and Green Backsplash Ideas

Three level island...
The homeowner’s wanted a large galley style kitchen with island. It was important to the wife the island be unique and serve many purposes. Our team used Google Sketchup to produce and present concept after concept. Each revision brought us closer to what you see. The final design boasted a two sided island (yes, there is storage under the bar) 6” thick cantilevered bar ledge over a steel armature, and waterfall counter tops on both ends. On one end we had a slit fabricated to receive one side of a tempered glass counter top. The other side is supported by a stainless steel inverted U. The couple usually enjoys breakfast or coffee and the morning news at this quaint spot.
Photography by Juliana Franco
1






