Kitchen with an Undermount Sink and Red Backsplash Ideas
Refine by:
Budget
Sort by:Popular Today
1 - 20 of 2,617 photos
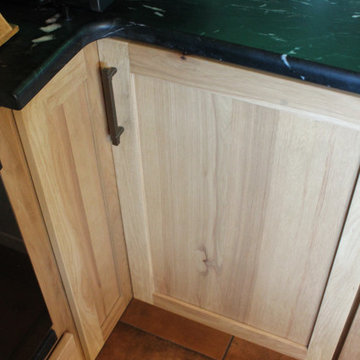
Cabinetry: Starmark
Style: Bridgeport w/ Standard Slab Drawers
Finish: (Perimeter: Hickory - Oregano; Dry Bar/Locker: Maple - Sage)
Countertop: (Customer Own) Black Soapstone
Sink: (Customer’s Own)
Faucet: (Customer’s Own)
Hardware: Hardware Resources – Zane Pulls in Brushed Pewter (varying sizes)
Backsplash & Floor Tile: (Customer’s Own)
Glass Door Inserts: Glassource - Chinchilla
Designer: Devon Moore
Contractor: Stonik Services

Kern Group
Trendy u-shaped eat-in kitchen photo in Kansas City with stainless steel appliances, flat-panel cabinets, medium tone wood cabinets, red backsplash, an undermount sink, quartz countertops, glass tile backsplash and red countertops
Trendy u-shaped eat-in kitchen photo in Kansas City with stainless steel appliances, flat-panel cabinets, medium tone wood cabinets, red backsplash, an undermount sink, quartz countertops, glass tile backsplash and red countertops
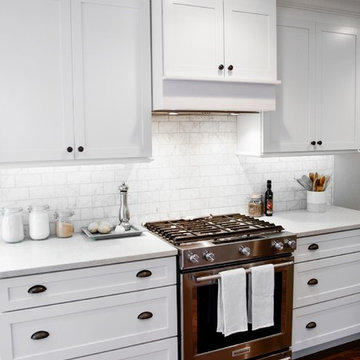
Darrel Ellis
Inspiration for a mid-sized timeless u-shaped dark wood floor and brown floor enclosed kitchen remodel in Detroit with an undermount sink, shaker cabinets, white cabinets, quartz countertops, red backsplash, marble backsplash, stainless steel appliances and no island
Inspiration for a mid-sized timeless u-shaped dark wood floor and brown floor enclosed kitchen remodel in Detroit with an undermount sink, shaker cabinets, white cabinets, quartz countertops, red backsplash, marble backsplash, stainless steel appliances and no island

Kitchen - rustic l-shaped dark wood floor and brown floor kitchen idea in New York with an undermount sink, flat-panel cabinets, light wood cabinets, red backsplash, brick backsplash, stainless steel appliances, an island and gray countertops

Mid-sized urban l-shaped ceramic tile and beige floor open concept kitchen photo in Orlando with brick backsplash, stainless steel appliances, an island, an undermount sink, brown cabinets, concrete countertops, red backsplash and raised-panel cabinets
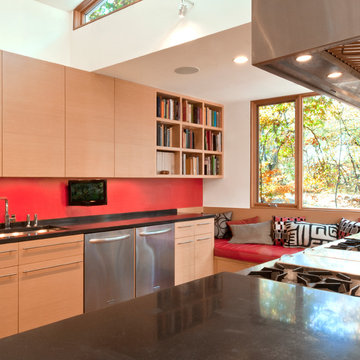
Silver Spring MD
2013
Contractor: WES Construction
Landscape Design: Ed Bisese
Photo: Julia Heine / McInturff Architects
Inspiration for a contemporary galley open concept kitchen remodel in DC Metro with an undermount sink, flat-panel cabinets, light wood cabinets, stainless steel appliances and red backsplash
Inspiration for a contemporary galley open concept kitchen remodel in DC Metro with an undermount sink, flat-panel cabinets, light wood cabinets, stainless steel appliances and red backsplash
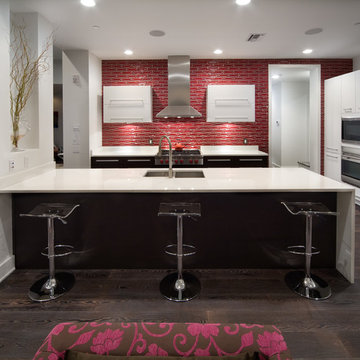
Example of a trendy kitchen design in Tampa with an undermount sink, flat-panel cabinets, white cabinets, red backsplash and stainless steel appliances
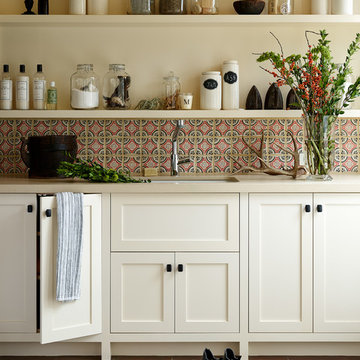
Joe Fletcher Photography
Inspiration for a transitional kitchen remodel in San Francisco with an undermount sink, recessed-panel cabinets, white cabinets and red backsplash
Inspiration for a transitional kitchen remodel in San Francisco with an undermount sink, recessed-panel cabinets, white cabinets and red backsplash
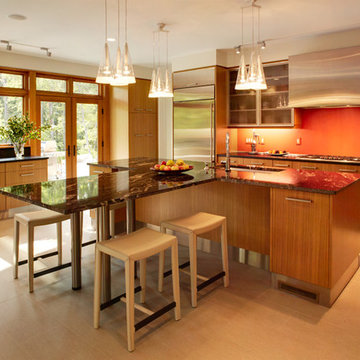
Michael Biondo, photographer
Example of a large trendy u-shaped porcelain tile and gray floor eat-in kitchen design in Bridgeport with an undermount sink, flat-panel cabinets, medium tone wood cabinets, granite countertops, red backsplash, stone slab backsplash, stainless steel appliances and an island
Example of a large trendy u-shaped porcelain tile and gray floor eat-in kitchen design in Bridgeport with an undermount sink, flat-panel cabinets, medium tone wood cabinets, granite countertops, red backsplash, stone slab backsplash, stainless steel appliances and an island
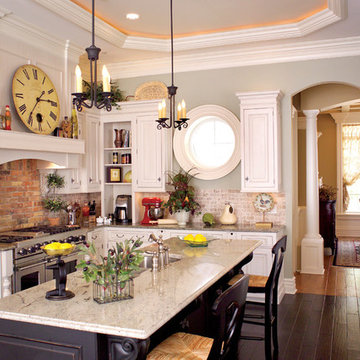
Our custom homes are built on the Space Coast in Brevard County, FL in the growing communities of Melbourne, FL and Viera, FL. As a custom builder in Brevard County we build custom homes in the communities of Wyndham at Duran, Charolais Estates, Casabella, Fairway Lakes and on your own lot.
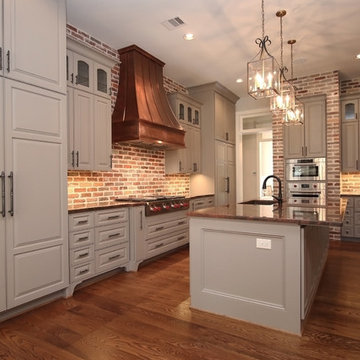
refrigerator with custom panels on one side, matching pantry doors on the other side with custom organizational pull-outs.
Inspiration for a mid-sized timeless l-shaped medium tone wood floor eat-in kitchen remodel in Houston with raised-panel cabinets, an island, an undermount sink, beige cabinets, red backsplash, stone tile backsplash and stainless steel appliances
Inspiration for a mid-sized timeless l-shaped medium tone wood floor eat-in kitchen remodel in Houston with raised-panel cabinets, an island, an undermount sink, beige cabinets, red backsplash, stone tile backsplash and stainless steel appliances
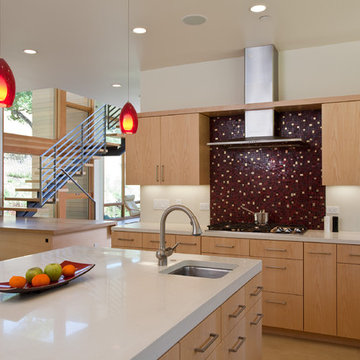
Russell Abraham
Kitchen - mid-sized modern l-shaped porcelain tile kitchen idea in San Francisco with an undermount sink, flat-panel cabinets, light wood cabinets, concrete countertops, red backsplash, mosaic tile backsplash, stainless steel appliances and an island
Kitchen - mid-sized modern l-shaped porcelain tile kitchen idea in San Francisco with an undermount sink, flat-panel cabinets, light wood cabinets, concrete countertops, red backsplash, mosaic tile backsplash, stainless steel appliances and an island
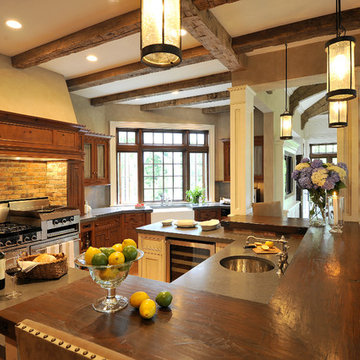
Carol Kurth Architecture, PC , Peter Krupenye Photography
Eat-in kitchen - large traditional u-shaped eat-in kitchen idea in New York with an undermount sink, shaker cabinets, dark wood cabinets, wood countertops, red backsplash, stainless steel appliances and an island
Eat-in kitchen - large traditional u-shaped eat-in kitchen idea in New York with an undermount sink, shaker cabinets, dark wood cabinets, wood countertops, red backsplash, stainless steel appliances and an island
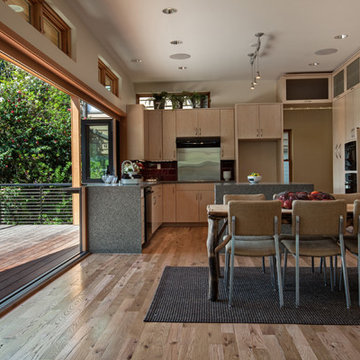
Light and airy dining room and kitchen open to the outdoor space beyond. A large sliding Nanawall and window system give the homeowner the capability to open the entire wall to enjoy the connection to the outdoors. The kitchen features recycled, locally sourced glass content countertops, backsplash and contemporary maple cabinetry. Green design - new custom home in Seattle by H2D Architecture + Design. Built by Thomas Jacobson Construction. Photos by Sean Balko, Filmworks Studio
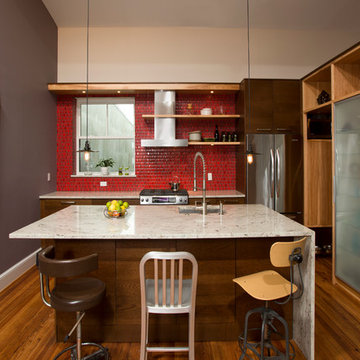
Greg Hadley
Example of a mid-sized trendy single-wall medium tone wood floor eat-in kitchen design in DC Metro with flat-panel cabinets, granite countertops, an undermount sink, dark wood cabinets, red backsplash, ceramic backsplash, stainless steel appliances and an island
Example of a mid-sized trendy single-wall medium tone wood floor eat-in kitchen design in DC Metro with flat-panel cabinets, granite countertops, an undermount sink, dark wood cabinets, red backsplash, ceramic backsplash, stainless steel appliances and an island
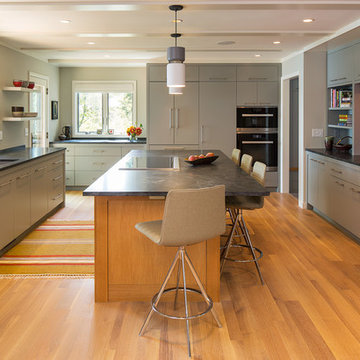
Troy Thies Photography
Kitchen - contemporary light wood floor kitchen idea in Minneapolis with an undermount sink, flat-panel cabinets, gray cabinets, red backsplash, black appliances, an island and subway tile backsplash
Kitchen - contemporary light wood floor kitchen idea in Minneapolis with an undermount sink, flat-panel cabinets, gray cabinets, red backsplash, black appliances, an island and subway tile backsplash
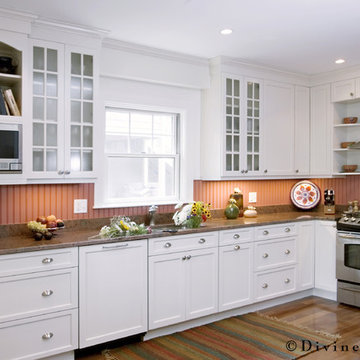
Kitchen pantry - small traditional l-shaped dark wood floor kitchen pantry idea in Boston with an undermount sink, beaded inset cabinets, white cabinets, granite countertops, red backsplash, ceramic backsplash, stainless steel appliances and no island
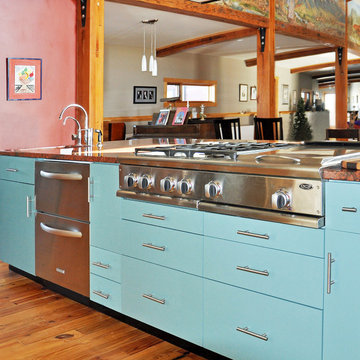
Cline Architects
Large trendy l-shaped light wood floor open concept kitchen photo in San Francisco with an undermount sink, flat-panel cabinets, granite countertops, red backsplash, stone slab backsplash, stainless steel appliances, an island and blue cabinets
Large trendy l-shaped light wood floor open concept kitchen photo in San Francisco with an undermount sink, flat-panel cabinets, granite countertops, red backsplash, stone slab backsplash, stainless steel appliances, an island and blue cabinets
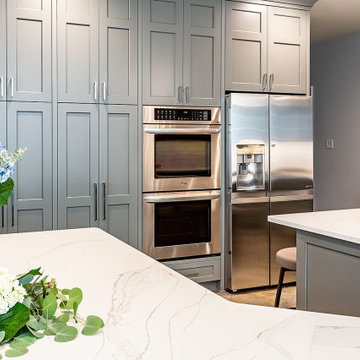
Custom Kitchen by VMAX LLC
Inspiration for a large transitional u-shaped ceramic tile and gray floor eat-in kitchen remodel in Richmond with an undermount sink, gray cabinets, granite countertops, red backsplash, ceramic backsplash, stainless steel appliances, an island and white countertops
Inspiration for a large transitional u-shaped ceramic tile and gray floor eat-in kitchen remodel in Richmond with an undermount sink, gray cabinets, granite countertops, red backsplash, ceramic backsplash, stainless steel appliances, an island and white countertops
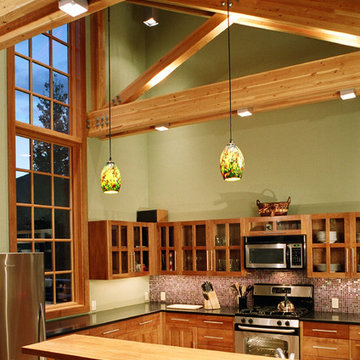
Fred Lindholm Photography
Eat-in kitchen - small craftsman u-shaped medium tone wood floor eat-in kitchen idea in Other with an undermount sink, recessed-panel cabinets, medium tone wood cabinets, granite countertops, red backsplash, glass tile backsplash, stainless steel appliances and a peninsula
Eat-in kitchen - small craftsman u-shaped medium tone wood floor eat-in kitchen idea in Other with an undermount sink, recessed-panel cabinets, medium tone wood cabinets, granite countertops, red backsplash, glass tile backsplash, stainless steel appliances and a peninsula
Kitchen with an Undermount Sink and Red Backsplash Ideas
1





