Kitchen with an Undermount Sink and Flat-Panel Cabinets Ideas
Refine by:
Budget
Sort by:Popular Today
781 - 800 of 161,519 photos

Large minimalist u-shaped medium tone wood floor and brown floor eat-in kitchen photo in New York with marble countertops, flat-panel cabinets, dark wood cabinets, stone slab backsplash, an undermount sink, white backsplash, paneled appliances, an island and white countertops
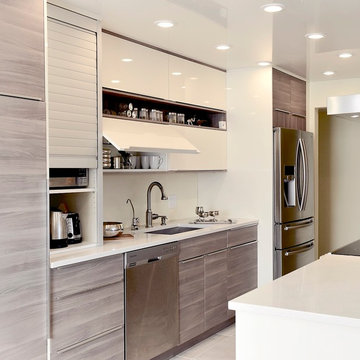
This is another favorite home redesign project.
Throughout my career, I've worked with some hefty budgets on a number of high-end projects. You can visit Paris Kitchens and Somerset Kitchens, companies that I have worked for previously, to get an idea of what I mean. I could start name dropping here, but I won’t, because that's not what this project is about. This project is about a small budget and a happy homeowner.
This was one of the first projects with a custom interior design at a fraction of a regular budget. I could use the term “value engineering” to describe it, because this particular interior was heavily value engineered.
The result: a sophisticated interior that looks so much more expensive than it is. And one ecstatic homeowner. Mission impossible accomplished.
P.S. Don’t ask me how much it cost, I promised the homeowner that their impressive budget will remain confidential.
In any case, no one would believe me even if I spilled the beans.

Example of a large trendy l-shaped light wood floor, vaulted ceiling and brown floor eat-in kitchen design in Seattle with an undermount sink, flat-panel cabinets, medium tone wood cabinets, granite countertops, gray backsplash, stainless steel appliances, an island and multicolored countertops

Dale Lang
Mid-sized trendy l-shaped bamboo floor open concept kitchen photo in Seattle with an island, flat-panel cabinets, quartz countertops, stainless steel appliances, an undermount sink, light wood cabinets, blue backsplash and glass sheet backsplash
Mid-sized trendy l-shaped bamboo floor open concept kitchen photo in Seattle with an island, flat-panel cabinets, quartz countertops, stainless steel appliances, an undermount sink, light wood cabinets, blue backsplash and glass sheet backsplash

This is a great house. Perched high on a private, heavily wooded site, it has a rustic contemporary aesthetic. Vaulted ceilings, sky lights, large windows and natural materials punctuate the main spaces. The existing large format mosaic slate floor grabs your attention upon entering the home extending throughout the foyer, kitchen, and family room.
Specific requirements included a larger island with workspace for each of the homeowners featuring a homemade pasta station which requires small appliances on lift-up mechanisms as well as a custom-designed pasta drying rack. Both chefs wanted their own prep sink on the island complete with a garbage “shoot” which we concealed below sliding cutting boards. A second and overwhelming requirement was storage for a large collection of dishes, serving platters, specialty utensils, cooking equipment and such. To meet those needs we took the opportunity to get creative with storage: sliding doors were designed for a coffee station adjacent to the main sink; hid the steam oven, microwave and toaster oven within a stainless steel niche hidden behind pantry doors; added a narrow base cabinet adjacent to the range for their large spice collection; concealed a small broom closet behind the refrigerator; and filled the only available wall with full-height storage complete with a small niche for charging phones and organizing mail. We added 48” high base cabinets behind the main sink to function as a bar/buffet counter as well as overflow for kitchen items.
The client’s existing vintage commercial grade Wolf stove and hood commands attention with a tall backdrop of exposed brick from the fireplace in the adjacent living room. We loved the rustic appeal of the brick along with the existing wood beams, and complimented those elements with wired brushed white oak cabinets. The grayish stain ties in the floor color while the slab door style brings a modern element to the space. We lightened the color scheme with a mix of white marble and quartz countertops. The waterfall countertop adjacent to the dining table shows off the amazing veining of the marble while adding contrast to the floor. Special materials are used throughout, featured on the textured leather-wrapped pantry doors, patina zinc bar countertop, and hand-stitched leather cabinet hardware. We took advantage of the tall ceilings by adding two walnut linear pendants over the island that create a sculptural effect and coordinated them with the new dining pendant and three wall sconces on the beam over the main sink.
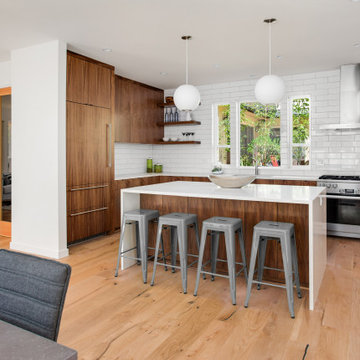
1960s l-shaped light wood floor and beige floor kitchen photo in Los Angeles with an undermount sink, flat-panel cabinets, dark wood cabinets, white backsplash, stainless steel appliances, an island and white countertops
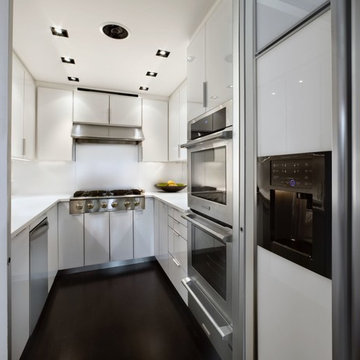
Inspiration for a small modern u-shaped dark wood floor and brown floor eat-in kitchen remodel in New York with an undermount sink, flat-panel cabinets, white cabinets, quartz countertops, white backsplash, stone slab backsplash, stainless steel appliances, a peninsula and white countertops
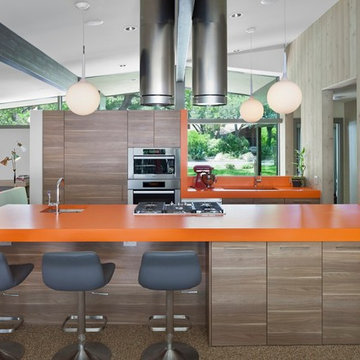
Andrea Calo
Mid-sized 1960s galley brown floor open concept kitchen photo in Austin with an undermount sink, flat-panel cabinets, medium tone wood cabinets, stainless steel appliances, an island, quartz countertops and orange countertops
Mid-sized 1960s galley brown floor open concept kitchen photo in Austin with an undermount sink, flat-panel cabinets, medium tone wood cabinets, stainless steel appliances, an island, quartz countertops and orange countertops

Photo's Kris Tamburello
Inspiration for a modern galley light wood floor and beige floor open concept kitchen remodel in New York with an undermount sink, flat-panel cabinets, light wood cabinets, white backsplash, stainless steel appliances and a peninsula
Inspiration for a modern galley light wood floor and beige floor open concept kitchen remodel in New York with an undermount sink, flat-panel cabinets, light wood cabinets, white backsplash, stainless steel appliances and a peninsula

Example of a mid-sized trendy l-shaped light wood floor and vaulted ceiling open concept kitchen design in Other with an undermount sink, flat-panel cabinets, medium tone wood cabinets, wood countertops, green backsplash, ceramic backsplash, stainless steel appliances, an island and white countertops
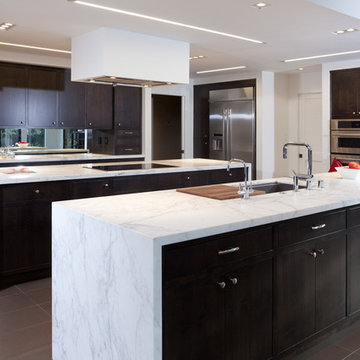
Mike Graff
Huge trendy galley eat-in kitchen photo in Sacramento with flat-panel cabinets, stainless steel appliances, dark wood cabinets, marble countertops, mirror backsplash, two islands and an undermount sink
Huge trendy galley eat-in kitchen photo in Sacramento with flat-panel cabinets, stainless steel appliances, dark wood cabinets, marble countertops, mirror backsplash, two islands and an undermount sink
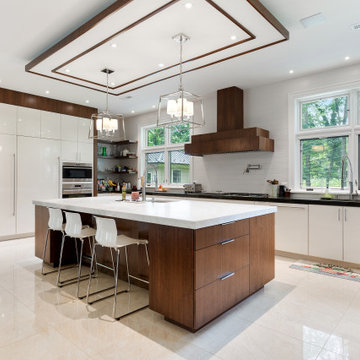
Trendy l-shaped white floor kitchen photo in Philadelphia with an undermount sink, flat-panel cabinets, white cabinets, white backsplash, subway tile backsplash, stainless steel appliances, an island and black countertops
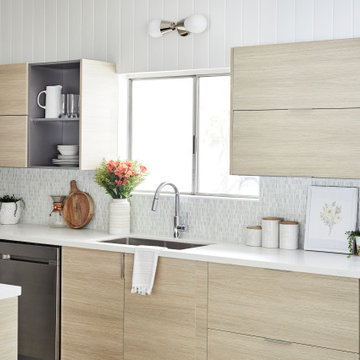
1960s galley kitchen photo in Los Angeles with an undermount sink, flat-panel cabinets, light wood cabinets, white backsplash, mosaic tile backsplash, stainless steel appliances, no island and white countertops
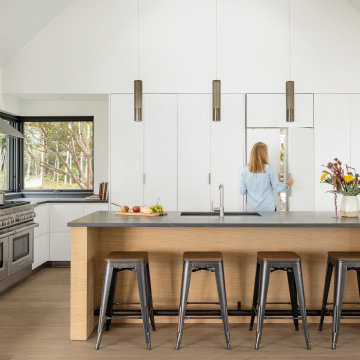
Beach style l-shaped medium tone wood floor, brown floor and vaulted ceiling kitchen photo in Portland Maine with an undermount sink, flat-panel cabinets, white cabinets, stainless steel appliances, an island and gray countertops
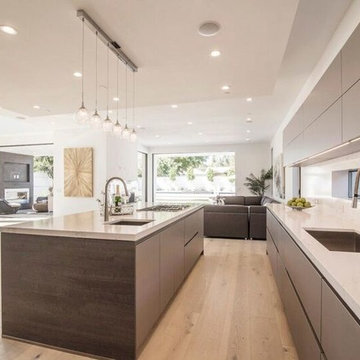
Open concept kitchen - large modern single-wall medium tone wood floor and brown floor open concept kitchen idea in Hawaii with an undermount sink, flat-panel cabinets, gray cabinets, quartzite countertops, white backsplash, stone slab backsplash, an island and white countertops
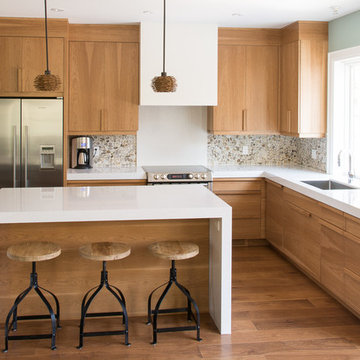
Kitchens for Keeps
Inspiration for a transitional l-shaped medium tone wood floor kitchen remodel in Burlington with an undermount sink, flat-panel cabinets, medium tone wood cabinets, stainless steel appliances and an island
Inspiration for a transitional l-shaped medium tone wood floor kitchen remodel in Burlington with an undermount sink, flat-panel cabinets, medium tone wood cabinets, stainless steel appliances and an island
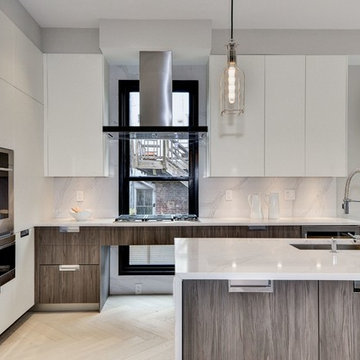
LUX kitchen in White Matte Lacquer and Tundra Elm Matrix
Eat-in kitchen - large contemporary l-shaped light wood floor and white floor eat-in kitchen idea in DC Metro with an undermount sink, flat-panel cabinets, white cabinets, quartz countertops, white backsplash, stone slab backsplash, stainless steel appliances and an island
Eat-in kitchen - large contemporary l-shaped light wood floor and white floor eat-in kitchen idea in DC Metro with an undermount sink, flat-panel cabinets, white cabinets, quartz countertops, white backsplash, stone slab backsplash, stainless steel appliances and an island
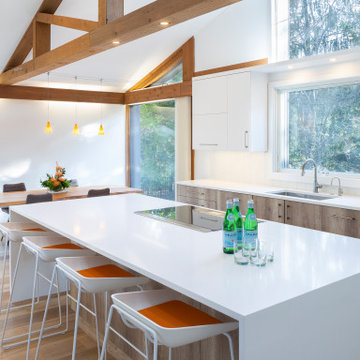
The team at TruKitchens managed this main-level remodel from start to finish. The family always loved the bones and interesting details of this home, but the finishes and functionality in the kitchen were begging for an update. The new layout of the space eliminates the refrigerator wall, moving the appliance to a new location nearer the sink, and opens the space into the dining area. The large hood is removed from the middle of the space and replaced by a BEST downdraft ventilator to accompany the new Thermador induction cooktop. The oven is now relocated on the wall between the living room and kitchen. This same wall now features pass-through shelving that creates a bar space accessible from the living room and kitchen.
Finish selections center around creating a clean, modern look and lightening up the space. The Mode slab door style from Grabill Cabinets in their Lioher Zenit Supermatte Blanco finish and Nature Plus Nadir finish is used throughout the space. Crisp white quartz countertops and backsplash keep the space light and bright. Paneled appliances help streamline the entire design.
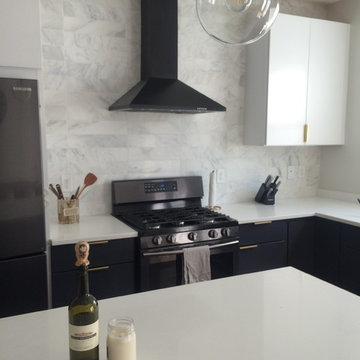
Renovation by Charleene's Houses, LLC.
Kitchen - mid-sized modern l-shaped ceramic tile kitchen idea in Baltimore with an undermount sink, flat-panel cabinets, gray cabinets, quartz countertops, white backsplash, marble backsplash, stainless steel appliances and an island
Kitchen - mid-sized modern l-shaped ceramic tile kitchen idea in Baltimore with an undermount sink, flat-panel cabinets, gray cabinets, quartz countertops, white backsplash, marble backsplash, stainless steel appliances and an island
Kitchen with an Undermount Sink and Flat-Panel Cabinets Ideas
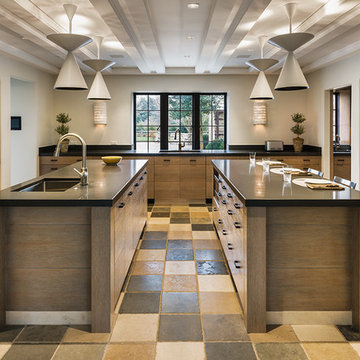
Tom Crane Photography
Inspiration for a large transitional l-shaped travertine floor eat-in kitchen remodel in Philadelphia with an undermount sink, flat-panel cabinets, light wood cabinets, limestone countertops, ceramic backsplash, stainless steel appliances and two islands
Inspiration for a large transitional l-shaped travertine floor eat-in kitchen remodel in Philadelphia with an undermount sink, flat-panel cabinets, light wood cabinets, limestone countertops, ceramic backsplash, stainless steel appliances and two islands
40





