Kitchen with an Undermount Sink and Marble Countertops Ideas
Refine by:
Budget
Sort by:Popular Today
1101 - 1120 of 42,638 photos
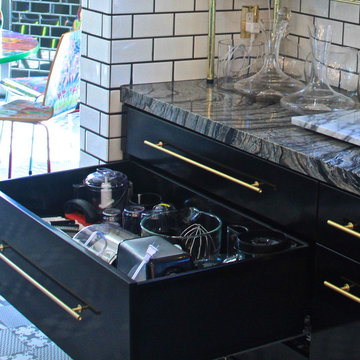
Enclosed kitchen - huge eclectic l-shaped ceramic tile enclosed kitchen idea in Orange County with an undermount sink, flat-panel cabinets, gray cabinets, marble countertops, white backsplash, subway tile backsplash, black appliances and an island
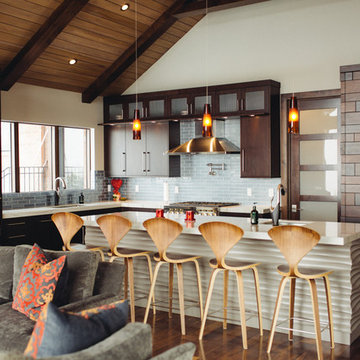
virginiarobertsphotography.com
Mid-sized transitional l-shaped dark wood floor open concept kitchen photo in Salt Lake City with an undermount sink, dark wood cabinets, blue backsplash, stainless steel appliances, an island, flat-panel cabinets, marble countertops and glass tile backsplash
Mid-sized transitional l-shaped dark wood floor open concept kitchen photo in Salt Lake City with an undermount sink, dark wood cabinets, blue backsplash, stainless steel appliances, an island, flat-panel cabinets, marble countertops and glass tile backsplash

Small mid-century modern l-shaped exposed beam open concept kitchen photo in San Francisco with an undermount sink, flat-panel cabinets, white cabinets, marble countertops, green backsplash, ceramic backsplash, stainless steel appliances, an island and multicolored countertops
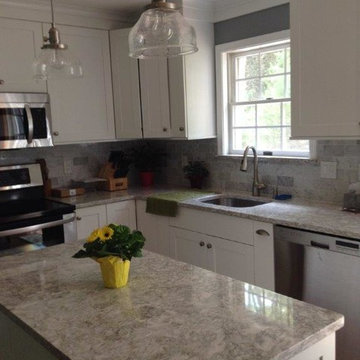
Cabinetry by Showplace, Cambria Countertop
Enclosed kitchen - mid-sized transitional l-shaped medium tone wood floor and beige floor enclosed kitchen idea in New York with an undermount sink, shaker cabinets, white cabinets, marble countertops, gray backsplash, stone slab backsplash, stainless steel appliances and an island
Enclosed kitchen - mid-sized transitional l-shaped medium tone wood floor and beige floor enclosed kitchen idea in New York with an undermount sink, shaker cabinets, white cabinets, marble countertops, gray backsplash, stone slab backsplash, stainless steel appliances and an island
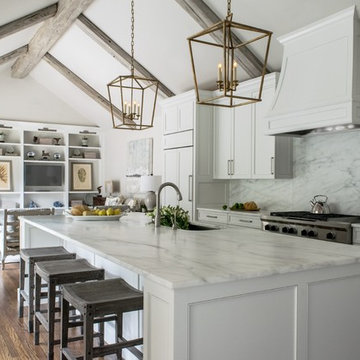
One of our most popular award-winning kitchens with a dramatic vaulted ceiling exemplifies how simply white is simply stunning! Texture added with distressed white/gray beams that replace the previous heavy beam structure. The expansive island is almost 11' long! Perfect for family and friends to gather 'round! Check out the Before and After white kitchen photos! Enjoy! Photographer Jennifer Siu-Rivera
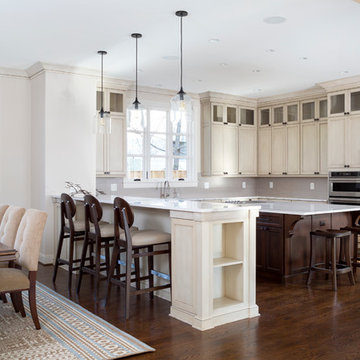
Inspiration for a mid-sized modern l-shaped dark wood floor and brown floor eat-in kitchen remodel in DC Metro with marble countertops, an island, shaker cabinets, beige cabinets, an undermount sink and stainless steel appliances

Walk-in pantry with ample storage hidden behind floor to ceiling cabinets.
Example of a huge single-wall vinyl floor eat-in kitchen design in Sacramento with an undermount sink, flat-panel cabinets, white cabinets, marble countertops, beige backsplash, subway tile backsplash, stainless steel appliances, an island and multicolored countertops
Example of a huge single-wall vinyl floor eat-in kitchen design in Sacramento with an undermount sink, flat-panel cabinets, white cabinets, marble countertops, beige backsplash, subway tile backsplash, stainless steel appliances, an island and multicolored countertops
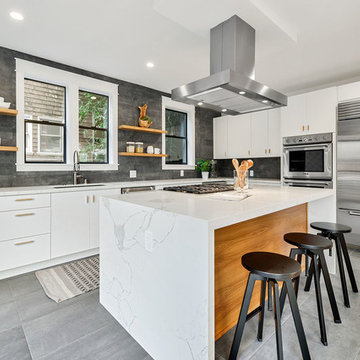
Open concept kitchen - large contemporary l-shaped gray floor open concept kitchen idea in San Francisco with flat-panel cabinets, white cabinets, marble countertops, gray backsplash, an island, an undermount sink, stainless steel appliances and white countertops
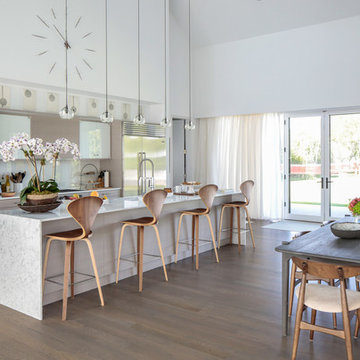
Modern luxury meets warm farmhouse in this Southampton home! Scandinavian inspired furnishings and light fixtures create a clean and tailored look, while the natural materials found in accent walls, casegoods, the staircase, and home decor hone in on a homey feel. An open-concept interior that proves less can be more is how we’d explain this interior. By accentuating the “negative space,” we’ve allowed the carefully chosen furnishings and artwork to steal the show, while the crisp whites and abundance of natural light create a rejuvenated and refreshed interior.
This sprawling 5,000 square foot home includes a salon, ballet room, two media rooms, a conference room, multifunctional study, and, lastly, a guest house (which is a mini version of the main house).
Project Location: Southamptons. Project designed by interior design firm, Betty Wasserman Art & Interiors. From their Chelsea base, they serve clients in Manhattan and throughout New York City, as well as across the tri-state area and in The Hamptons.
For more about Betty Wasserman, click here: https://www.bettywasserman.com/
To learn more about this project, click here: https://www.bettywasserman.com/spaces/southampton-modern-farmhouse/
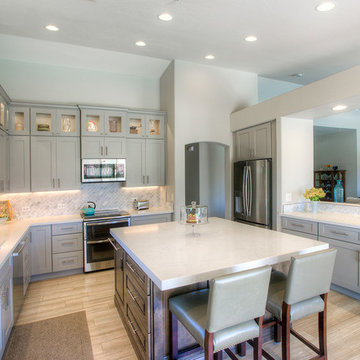
A complete renovation of this family home. The kitchen, master suite, and laundry room were all updated with a modern, open concept design and high-end finishes.
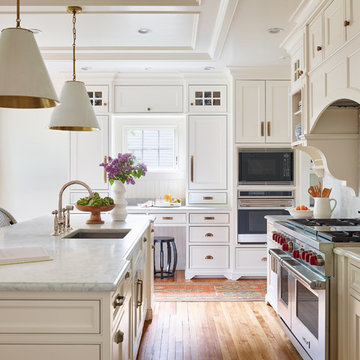
A focus of the renovation was to open up the kitchen to the backyard and increase daylight. A glimpse of the family dining area can be seen to the left of the image.
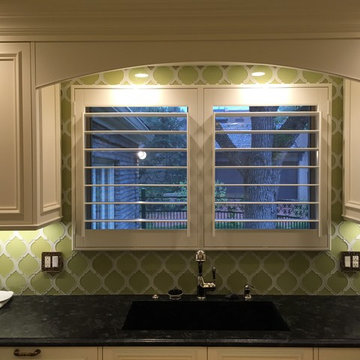
Beautiful Side tilt kitchen shutters with wide louvers. We are not your typical shutter company.
Example of a large farmhouse u-shaped light wood floor eat-in kitchen design in Denver with an undermount sink, recessed-panel cabinets, white cabinets, marble countertops, green backsplash, ceramic backsplash, paneled appliances and an island
Example of a large farmhouse u-shaped light wood floor eat-in kitchen design in Denver with an undermount sink, recessed-panel cabinets, white cabinets, marble countertops, green backsplash, ceramic backsplash, paneled appliances and an island
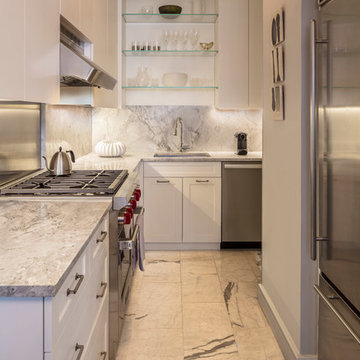
Kitchen
Mid-sized minimalist l-shaped marble floor enclosed kitchen photo in New York with flat-panel cabinets, white cabinets, marble countertops, white backsplash, stainless steel appliances, no island, an undermount sink and stone slab backsplash
Mid-sized minimalist l-shaped marble floor enclosed kitchen photo in New York with flat-panel cabinets, white cabinets, marble countertops, white backsplash, stainless steel appliances, no island, an undermount sink and stone slab backsplash
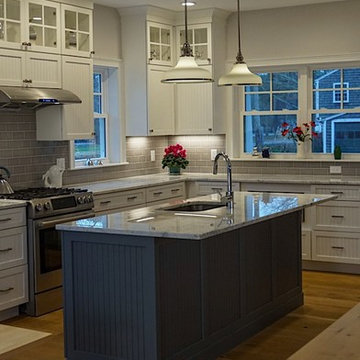
Mike Ciolino
Inspiration for a mid-sized transitional l-shaped dark wood floor and brown floor open concept kitchen remodel in Boston with an undermount sink, shaker cabinets, white cabinets, marble countertops, white backsplash, subway tile backsplash, stainless steel appliances and an island
Inspiration for a mid-sized transitional l-shaped dark wood floor and brown floor open concept kitchen remodel in Boston with an undermount sink, shaker cabinets, white cabinets, marble countertops, white backsplash, subway tile backsplash, stainless steel appliances and an island
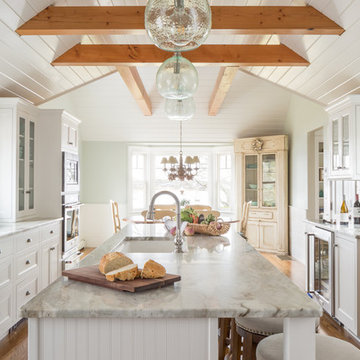
Creating a space that combined the warmth of an older home with the features and materials of today was the task for the designer on this project located on Cape Cod. The designer used Mouser Cabinetry with a beaded face frame and the Stratford inset door style in white throughout the kitchen. Wood beams are the focal point and draw the eye to the vaulted ceiling.
Kyle J Caldwell Photography

Example of a small transitional u-shaped dark wood floor and brown floor enclosed kitchen design in Chicago with an undermount sink, raised-panel cabinets, white cabinets, marble countertops, white backsplash, mirror backsplash, stainless steel appliances, a peninsula and white countertops
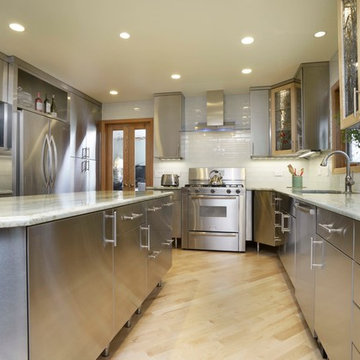
We loved doing this kitchen. Our stainless steel cabinets worked great with there marble countertops, white subway tiles, and the beautiful glass that they inserted into the wall cabinets. Very functional and sustainable.
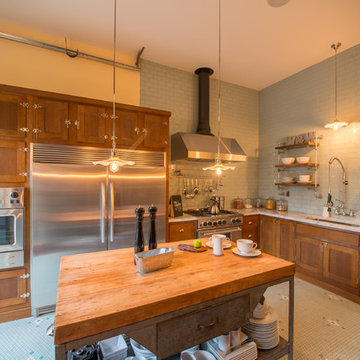
Commercial Kitchen Remodel
Photos by Aleksandr Akinshev www.vitfoto.smugmug.com
Kitchen - large country l-shaped ceramic tile kitchen idea in Seattle with an undermount sink, shaker cabinets, medium tone wood cabinets, marble countertops, blue backsplash, subway tile backsplash, stainless steel appliances and an island
Kitchen - large country l-shaped ceramic tile kitchen idea in Seattle with an undermount sink, shaker cabinets, medium tone wood cabinets, marble countertops, blue backsplash, subway tile backsplash, stainless steel appliances and an island
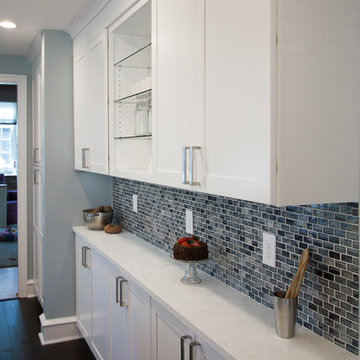
With a desire for presentation space in the kitchen, a great solution is to provide a break within the cabinetry. In doing so, it creates a framed opening, perfect for exposed shelves, decoration, etc.
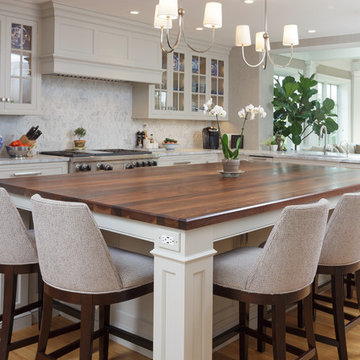
Example of a large classic u-shaped light wood floor and beige floor enclosed kitchen design in Philadelphia with an undermount sink, recessed-panel cabinets, white cabinets, marble countertops, white backsplash, marble backsplash, paneled appliances and two islands
Kitchen with an Undermount Sink and Marble Countertops Ideas
56





