Cork Floor Kitchen with an Undermount Sink Ideas
Refine by:
Budget
Sort by:Popular Today
1 - 20 of 1,661 photos
Item 1 of 3
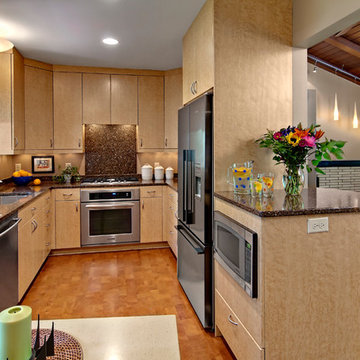
The original opening between the kitchen and the front entry was closed to create a U-shaped kitchen, open to the living area.
Photography by Ehlen Creative.

wet bar with white marble countertop
Eat-in kitchen - large traditional l-shaped cork floor eat-in kitchen idea in San Francisco with subway tile backsplash, an undermount sink, glass-front cabinets, white cabinets, white backsplash, marble countertops, stainless steel appliances and an island
Eat-in kitchen - large traditional l-shaped cork floor eat-in kitchen idea in San Francisco with subway tile backsplash, an undermount sink, glass-front cabinets, white cabinets, white backsplash, marble countertops, stainless steel appliances and an island
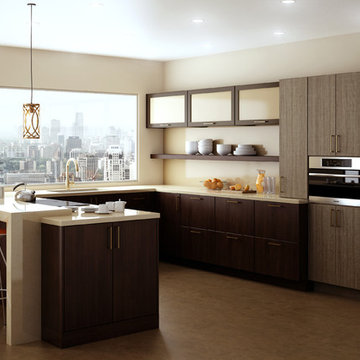
A Brush with Brass - The cool metal tones (stainless steel, nickel, chrome, etc.) that have outsold all other finishes on everything from decorative hardware to faucets to furniture have become so popular they have begun to look commonplace.
Warmer brass finishes (along with copper and bronze) have been moving in from the margins and are beginning to make a splash in high-end commercial projects and contemporary design. Brass offers a compelling and intriguingly fresh look, especially with a brushed finish that is different enough from the polished brass of the 70s to look brand new!
It always takes a few years before new trends fully develop and become part of mainstream interior design, but brushed brass looks are certainly gaining popularity. This Dura Supreme kitchen remodel, with it's sleek contemporary design style, utilizes brushed brass accents in lighting, decorative hardware and plumbing.
Request a FREE Dura Supreme Cabinetry Brochure Packet at:
http://www.durasupreme.com/request-brochure
Read more about this trend on our Blog at: " http://www.durasupreme.com/blog/brush-brass
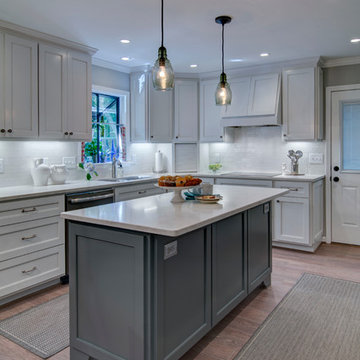
Nelson Salvia
Eat-in kitchen - mid-sized traditional u-shaped cork floor eat-in kitchen idea in Atlanta with an undermount sink, shaker cabinets, white cabinets, quartzite countertops, white backsplash, subway tile backsplash, stainless steel appliances and an island
Eat-in kitchen - mid-sized traditional u-shaped cork floor eat-in kitchen idea in Atlanta with an undermount sink, shaker cabinets, white cabinets, quartzite countertops, white backsplash, subway tile backsplash, stainless steel appliances and an island

A quaint cottage set back in Vineyard Haven's Tashmoo woods creates the perfect Vineyard getaway. Our design concept focused on a bright, airy contemporary cottage with an old fashioned feel. Clean, modern lines and high ceilings mix with graceful arches, re-sawn heart pine rafters and a large masonry fireplace. The kitchen features stunning Crown Point cabinets in eye catching 'Cook's Blue' by Farrow & Ball. This kitchen takes its inspiration from the French farm kitchen with a separate pantry that also provides access to the backyard and outdoor shower.
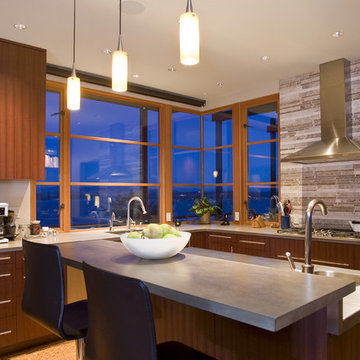
Trendy l-shaped cork floor enclosed kitchen photo in Seattle with an undermount sink, flat-panel cabinets, dark wood cabinets, concrete countertops, gray backsplash, stone tile backsplash, stainless steel appliances and an island

NW Architectural Photography
Example of a mid-sized arts and crafts l-shaped cork floor and brown floor eat-in kitchen design in Seattle with shaker cabinets, white cabinets, white appliances, an island, quartzite countertops, beige backsplash, glass tile backsplash, an undermount sink and multicolored countertops
Example of a mid-sized arts and crafts l-shaped cork floor and brown floor eat-in kitchen design in Seattle with shaker cabinets, white cabinets, white appliances, an island, quartzite countertops, beige backsplash, glass tile backsplash, an undermount sink and multicolored countertops
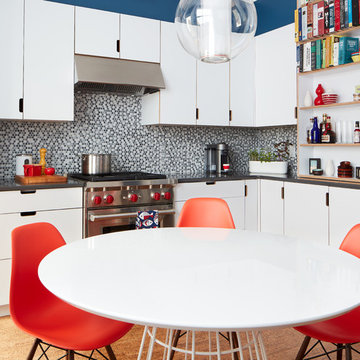
A view across the round kitchen table to the range with its bright red knobs.
Photo by: Jared Kuzia
Eat-in kitchen - contemporary cork floor eat-in kitchen idea in Denver with an undermount sink, flat-panel cabinets, white cabinets, quartz countertops, gray backsplash, porcelain backsplash and stainless steel appliances
Eat-in kitchen - contemporary cork floor eat-in kitchen idea in Denver with an undermount sink, flat-panel cabinets, white cabinets, quartz countertops, gray backsplash, porcelain backsplash and stainless steel appliances

Russell Campaigne
Example of a small minimalist l-shaped cork floor open concept kitchen design in New York with an undermount sink, flat-panel cabinets, red cabinets, solid surface countertops, stainless steel appliances and no island
Example of a small minimalist l-shaped cork floor open concept kitchen design in New York with an undermount sink, flat-panel cabinets, red cabinets, solid surface countertops, stainless steel appliances and no island
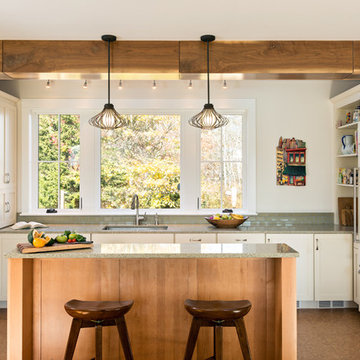
The kitchen opening out to the great room.
Granite counters and custom bar stools, cork flooring in the work area.
Photo by Dan Cutrona.
Inspiration for a mid-sized cottage cork floor kitchen remodel in Boston with an undermount sink, shaker cabinets, white cabinets, recycled glass countertops, paneled appliances and an island
Inspiration for a mid-sized cottage cork floor kitchen remodel in Boston with an undermount sink, shaker cabinets, white cabinets, recycled glass countertops, paneled appliances and an island
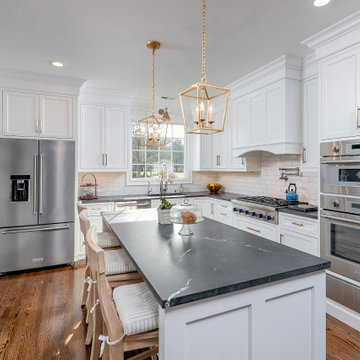
The client originally had a partial wall that separated the Main Kitchen from the Eating Area. The wall was removed to unify both areas, creating an open space ideal for entertaining. A pass-thru wall was also eliminated to make room for a stately wood paneled hood and additional wall cabinet storage. Pipes in a soffit could not entirely be removed, so the crown moulding assembly was designed to hide the pipes and seamlessly bring the cabinets with crown to the ceiling. A pantry closet was turned in to a Beverage Center Niche with retractable counter wall cabinet doors that can be left open for easy access to glassware and mugs. Contrasting floating wood stained shelving was added to one wall for visual interest.
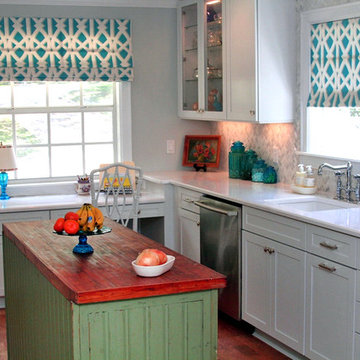
Photographer: Danielle Mason
Inspiration for a mid-sized farmhouse u-shaped cork floor enclosed kitchen remodel in Orlando with an undermount sink, shaker cabinets, white cabinets, quartz countertops, gray backsplash, stone tile backsplash, stainless steel appliances and an island
Inspiration for a mid-sized farmhouse u-shaped cork floor enclosed kitchen remodel in Orlando with an undermount sink, shaker cabinets, white cabinets, quartz countertops, gray backsplash, stone tile backsplash, stainless steel appliances and an island
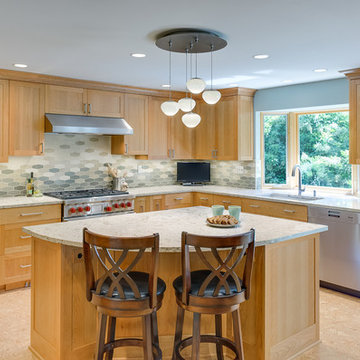
Aaron Ziltener/Neil Kelly Company
Kitchen pantry - mid-sized modern l-shaped cork floor kitchen pantry idea in Portland with an undermount sink, recessed-panel cabinets, light wood cabinets, multicolored backsplash, subway tile backsplash, stainless steel appliances and an island
Kitchen pantry - mid-sized modern l-shaped cork floor kitchen pantry idea in Portland with an undermount sink, recessed-panel cabinets, light wood cabinets, multicolored backsplash, subway tile backsplash, stainless steel appliances and an island
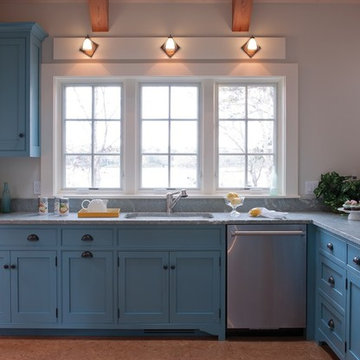
A quaint cottage set back in Vineyard Haven's Tashmoo woods creates the perfect Vineyard getaway. Our design concept focused on a bright, airy contemporary cottage with an old fashioned feel. Clean, modern lines and high ceilings mix with graceful arches, re-sawn heart pine rafters and a large masonry fireplace. The kitchen features stunning Crown Point cabinets in eye catching 'Cook's Blue' by Farrow & Ball. This kitchen takes its inspiration from the French farm kitchen with a separate pantry that also provides access to the backyard and outdoor shower.
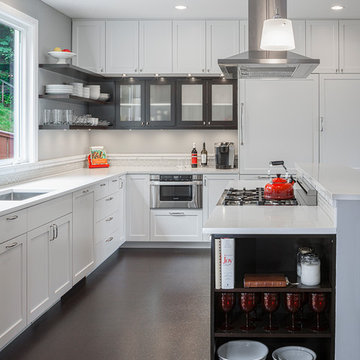
Kitchen with ample storage and daylight
Example of a mid-sized transitional l-shaped cork floor kitchen design in Seattle with an undermount sink, shaker cabinets, white cabinets, stainless steel appliances and an island
Example of a mid-sized transitional l-shaped cork floor kitchen design in Seattle with an undermount sink, shaker cabinets, white cabinets, stainless steel appliances and an island
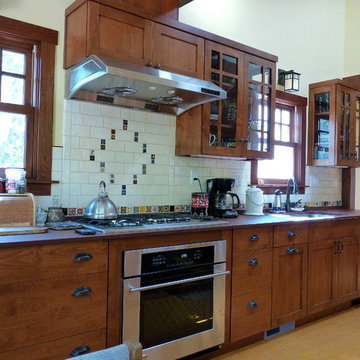
Example of a large arts and crafts l-shaped cork floor eat-in kitchen design in San Francisco with an undermount sink, shaker cabinets, medium tone wood cabinets, white backsplash, ceramic backsplash, stainless steel appliances and a peninsula

Aaron Ziltener/Neil Kelly Company
Example of a mid-sized minimalist l-shaped cork floor kitchen pantry design in Portland with an undermount sink, recessed-panel cabinets, light wood cabinets, multicolored backsplash, subway tile backsplash, stainless steel appliances and an island
Example of a mid-sized minimalist l-shaped cork floor kitchen pantry design in Portland with an undermount sink, recessed-panel cabinets, light wood cabinets, multicolored backsplash, subway tile backsplash, stainless steel appliances and an island
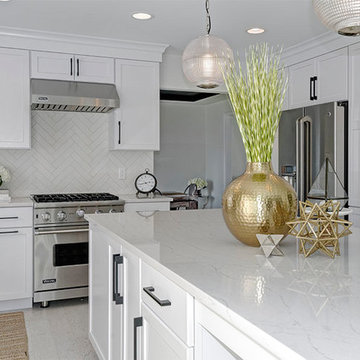
Expanding the island gave the family more space to relax, work or entertain. The original island was less than half the size and housed the stove top, leaving little space for much else.

White kitchen
Example of a large transitional l-shaped brown floor and cork floor open concept kitchen design in Orange County with white cabinets, marble countertops, stainless steel appliances, an island, gray countertops, an undermount sink, shaker cabinets and white backsplash
Example of a large transitional l-shaped brown floor and cork floor open concept kitchen design in Orange County with white cabinets, marble countertops, stainless steel appliances, an island, gray countertops, an undermount sink, shaker cabinets and white backsplash
Cork Floor Kitchen with an Undermount Sink Ideas
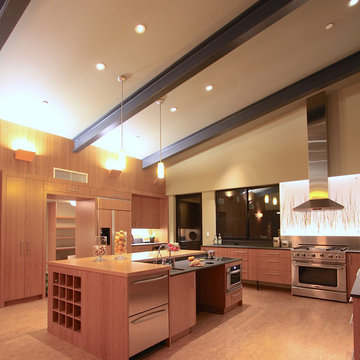
A kitchen within a kitchen: The island is a fully-capable, compact kitchen, all within easy reach of a the wife when her wheelchair is parked at the knee space. This is Command Central while the rest of the family has the surrounding kitchen so that everyone can cook together.
Photo: Erick Mikiten, AIA
1





