Porcelain Tile Kitchen with an Undermount Sink and Two Islands Ideas
Refine by:
Budget
Sort by:Popular Today
1 - 20 of 2,172 photos
Item 1 of 4
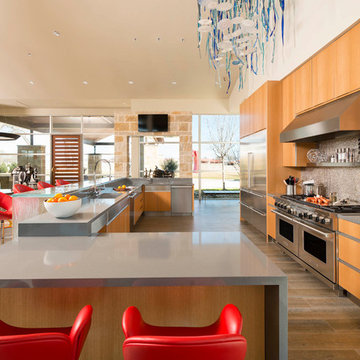
Danny Piassick
Huge 1950s porcelain tile and brown floor open concept kitchen photo in Dallas with an undermount sink, flat-panel cabinets, light wood cabinets, quartzite countertops, glass tile backsplash, stainless steel appliances and two islands
Huge 1950s porcelain tile and brown floor open concept kitchen photo in Dallas with an undermount sink, flat-panel cabinets, light wood cabinets, quartzite countertops, glass tile backsplash, stainless steel appliances and two islands

Large trendy l-shaped porcelain tile and beige floor kitchen photo with an undermount sink, flat-panel cabinets, dark wood cabinets, quartzite countertops, multicolored backsplash, mosaic tile backsplash, stainless steel appliances and two islands

Example of a large minimalist l-shaped porcelain tile and beige floor kitchen design in Miami with flat-panel cabinets, dark wood cabinets, paneled appliances, two islands, white countertops and an undermount sink

View of Kitchen looking towards dining room and outdoor cafe:
Island contemporary kitchen in Naples, Florida. Features custom cabinetry and finishes, double islands, Wolf/Sub-Zero appliances, super wide Pompeii stone 3 inch counter tops, and Adorne switches and outlets.
41 West Coastal Retreat Series reveals creative, fresh ideas, for a new look to define the casual beach lifestyle of Naples.
More than a dozen custom variations and sizes are available to be built on your lot. From this spacious 3,000 square foot, 3 bedroom model, to larger 4 and 5 bedroom versions ranging from 3,500 - 10,000 square feet, including guest house options.
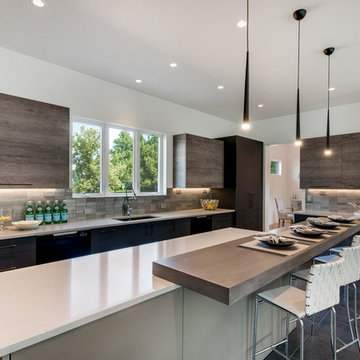
Large trendy porcelain tile and gray floor eat-in kitchen photo in Denver with an undermount sink, flat-panel cabinets, gray cabinets, quartz countertops, metallic backsplash, stainless steel appliances and two islands

Cabinets: Dove Gray- Slab Door
Box shelves Shelves: Seagull Gray
Countertop: Perimeter/Dropped 4” mitered edge- Pacific shore Quartz Calacatta Milos
Countertop: Islands-4” mitered edge- Caesarstone Symphony Gray 5133
Backsplash: Run the countertop- Caesarstone Statuario Maximus 5031
Photographer: Steve Chenn
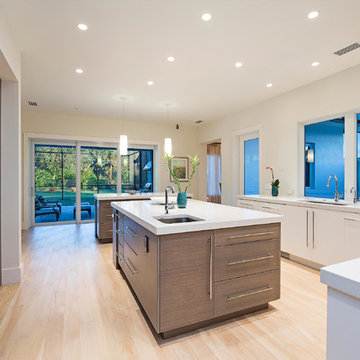
Eat-in kitchen - large contemporary u-shaped porcelain tile eat-in kitchen idea in Miami with an undermount sink, flat-panel cabinets, gray cabinets, quartz countertops, white backsplash, glass sheet backsplash, paneled appliances and two islands

Warm & inviting farmhouse style kitchen that features gorgeous Brown Fantasy Leathered countertops. The backsplash is a ceramic tile that looks like painted wood, and the flooring is a porcelain wood look.
Photos by Bridget Horgan Bell Photography.
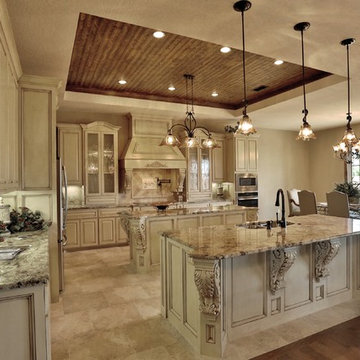
LakeKover Photography
Mid-sized tuscan porcelain tile eat-in kitchen photo in Dallas with an undermount sink, shaker cabinets, granite countertops, beige backsplash, stone tile backsplash, stainless steel appliances and two islands
Mid-sized tuscan porcelain tile eat-in kitchen photo in Dallas with an undermount sink, shaker cabinets, granite countertops, beige backsplash, stone tile backsplash, stainless steel appliances and two islands

Home Built by Arjay Builders, Inc.
Photo by Amoura Productions
Cabinetry Provided by Eurowood Cabinetry, Inc.
Eat-in kitchen - large traditional l-shaped porcelain tile and beige floor eat-in kitchen idea in Omaha with an undermount sink, recessed-panel cabinets, medium tone wood cabinets, granite countertops, brown backsplash, stone slab backsplash, stainless steel appliances and two islands
Eat-in kitchen - large traditional l-shaped porcelain tile and beige floor eat-in kitchen idea in Omaha with an undermount sink, recessed-panel cabinets, medium tone wood cabinets, granite countertops, brown backsplash, stone slab backsplash, stainless steel appliances and two islands
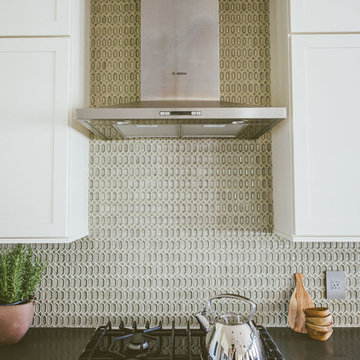
Erin Holsonback - anindoorlady.com
Open concept kitchen - large transitional u-shaped porcelain tile open concept kitchen idea in Austin with an undermount sink, shaker cabinets, white cabinets, stainless steel appliances, two islands, solid surface countertops, gray backsplash and glass tile backsplash
Open concept kitchen - large transitional u-shaped porcelain tile open concept kitchen idea in Austin with an undermount sink, shaker cabinets, white cabinets, stainless steel appliances, two islands, solid surface countertops, gray backsplash and glass tile backsplash
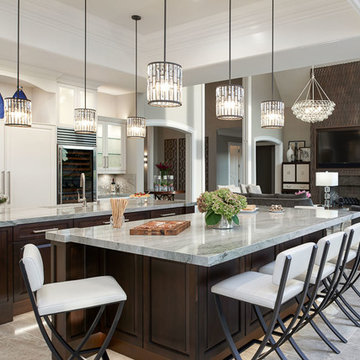
The driving force behind this kitchen was the homeowners inspiration for space. They are avid cooks so there wish list was to have 2 large islands and a
expansive table to entertain family and friends.
We selected a predominantly white color palette for this kitchen to keep the space looking light and airy.
There is a full prep kitchen beyond the Sub-zero refrigerator doors. The homeowners entertain family as well as clients so they prefer the mess to be behind closed doors.
Photography by Carlson Productions LLC, European Cabinetry
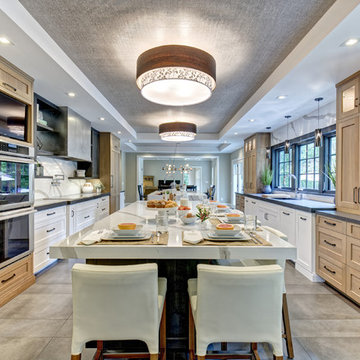
To maximize flow we decided against a large island or any peninsula concept, and opted for a two-island design. The placement for individual work zones with supporting appliances came together easily. Soffits were added to the 9’ ceiling, controlling the height of the cabinetry and creating opportunities for design details.
The design features industrial-style floor tile and leathered countertops around the perimeter. Dark cabinetry is showcased on the islands and cabinets flanking the custom metal hood. Rift cut white oak cabinets stained with subtle grey add warmth. The center of the room is bright with white countertops, waterfalling to the floor where the islands meet. The soffits feature grasscloth with dramatically scaled lighting.
Photo: Jim Furhmann
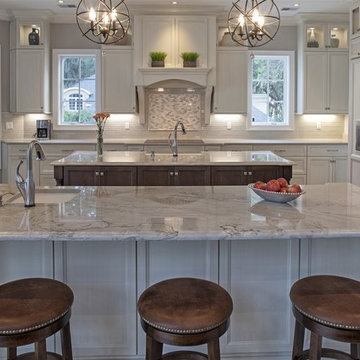
John McManus
Example of a large classic l-shaped porcelain tile eat-in kitchen design in Atlanta with an undermount sink, recessed-panel cabinets, white cabinets, granite countertops, white backsplash, subway tile backsplash, stainless steel appliances and two islands
Example of a large classic l-shaped porcelain tile eat-in kitchen design in Atlanta with an undermount sink, recessed-panel cabinets, white cabinets, granite countertops, white backsplash, subway tile backsplash, stainless steel appliances and two islands
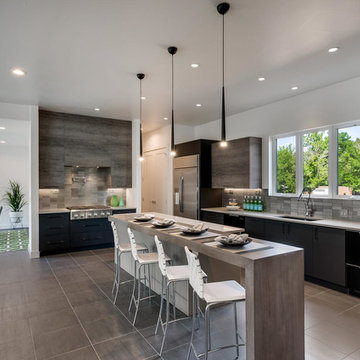
Large trendy u-shaped porcelain tile and gray floor open concept kitchen photo in Denver with an undermount sink, flat-panel cabinets, quartz countertops, metallic backsplash, metal backsplash, stainless steel appliances and two islands
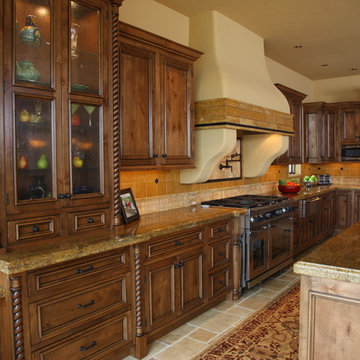
Open concept kitchen - large traditional l-shaped porcelain tile open concept kitchen idea in Seattle with an undermount sink, recessed-panel cabinets, distressed cabinets, granite countertops, yellow backsplash, ceramic backsplash, stainless steel appliances and two islands
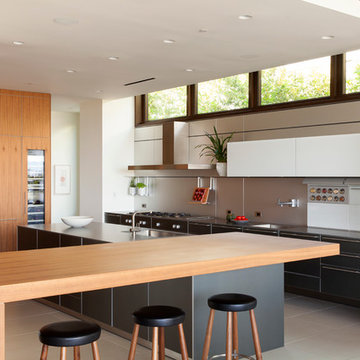
The minimal kitchen is composed of three different materials for added interest.
Photo: Roger Davies
Example of a large trendy l-shaped porcelain tile eat-in kitchen design in Los Angeles with an undermount sink, flat-panel cabinets, gray cabinets, wood countertops, metal backsplash, paneled appliances, two islands and metallic backsplash
Example of a large trendy l-shaped porcelain tile eat-in kitchen design in Los Angeles with an undermount sink, flat-panel cabinets, gray cabinets, wood countertops, metal backsplash, paneled appliances, two islands and metallic backsplash
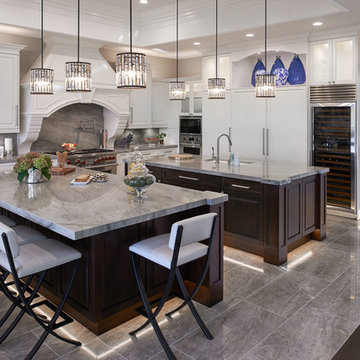
The driving force behind this kitchen was the homeowners inspiration for space. They are avid cooks so there wish list was to have 2 large islands and a
expansive table to entertain family and friends.
We selected a predominantly white color palette for this kitchen to keep the space looking light and airy.
There is a full prep kitchen beyond the Sub-zero refrigerator doors. The homeowners entertain family as well as clients so they prefer the mess to be behind closed doors.
Photography by Carlson Productions LLC, European Cabinetry
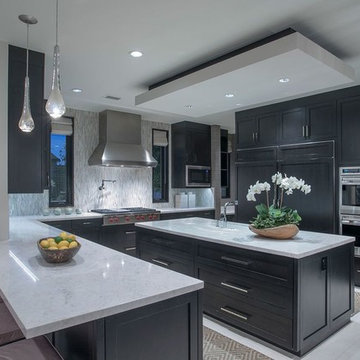
Joana Morrison
Example of a mid-sized eclectic u-shaped porcelain tile and white floor open concept kitchen design in Los Angeles with an undermount sink, recessed-panel cabinets, dark wood cabinets, marble countertops, stainless steel appliances, two islands and white countertops
Example of a mid-sized eclectic u-shaped porcelain tile and white floor open concept kitchen design in Los Angeles with an undermount sink, recessed-panel cabinets, dark wood cabinets, marble countertops, stainless steel appliances, two islands and white countertops
Porcelain Tile Kitchen with an Undermount Sink and Two Islands Ideas
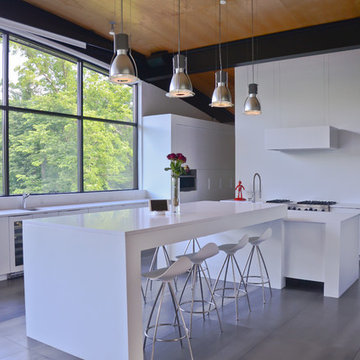
Johanna Commons
Large trendy porcelain tile and gray floor eat-in kitchen photo in Kansas City with an undermount sink, flat-panel cabinets, white cabinets, quartz countertops, stainless steel appliances and two islands
Large trendy porcelain tile and gray floor eat-in kitchen photo in Kansas City with an undermount sink, flat-panel cabinets, white cabinets, quartz countertops, stainless steel appliances and two islands
1





