Porcelain Tile Kitchen with an Undermount Sink Ideas
Refine by:
Budget
Sort by:Popular Today
461 - 480 of 61,861 photos
Item 1 of 3

this home is a unique blend of a transitional exterior and a contemporary interior
Open concept kitchen - large contemporary l-shaped porcelain tile, white floor and coffered ceiling open concept kitchen idea in Miami with an undermount sink, flat-panel cabinets, light wood cabinets, quartz countertops, white backsplash, quartz backsplash, stainless steel appliances, an island and white countertops
Open concept kitchen - large contemporary l-shaped porcelain tile, white floor and coffered ceiling open concept kitchen idea in Miami with an undermount sink, flat-panel cabinets, light wood cabinets, quartz countertops, white backsplash, quartz backsplash, stainless steel appliances, an island and white countertops

New butler’s pantry we created after removing the stove and the closet in the old kitchen.
// This room makes a big design statement, from the hex tile, Alba Vera marble counters, custom cabinets and pendant light fixtures.
// The pendant lights are from Circa Lighting, and match the brass of the drawer and door pulls.
// The 3x12 subway tile runs from countertop to the ceiling.
// One side of the butler’s pantry features a dish pantry with custom glass-front cabinets and drawer storage.
// The other side features the main sink, dishwasher and custom cabinets. This butler’s pantry keeps dirty dishes out of sight from the guests and entertaining area.
// Designer refers to it as the jewel of the kitchen
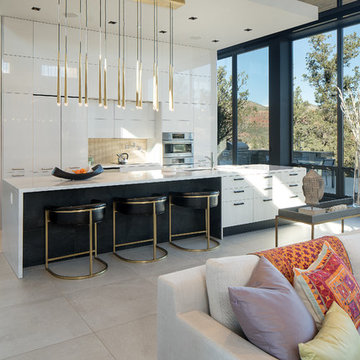
Inspiration for a small contemporary galley porcelain tile and beige floor open concept kitchen remodel in Phoenix with an undermount sink, flat-panel cabinets, white cabinets, quartz countertops, metallic backsplash, ceramic backsplash, stainless steel appliances and an island
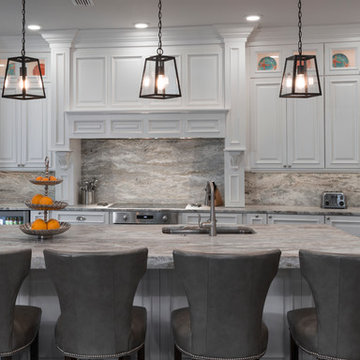
Jon Wolding
Open concept kitchen - large transitional l-shaped porcelain tile open concept kitchen idea in Tampa with an undermount sink, raised-panel cabinets, white cabinets, granite countertops, multicolored backsplash, stone slab backsplash, stainless steel appliances and an island
Open concept kitchen - large transitional l-shaped porcelain tile open concept kitchen idea in Tampa with an undermount sink, raised-panel cabinets, white cabinets, granite countertops, multicolored backsplash, stone slab backsplash, stainless steel appliances and an island

James Stewart
Small trendy porcelain tile open concept kitchen photo in Phoenix with an undermount sink, flat-panel cabinets, medium tone wood cabinets, stainless steel appliances, quartz countertops, white backsplash, glass sheet backsplash and an island
Small trendy porcelain tile open concept kitchen photo in Phoenix with an undermount sink, flat-panel cabinets, medium tone wood cabinets, stainless steel appliances, quartz countertops, white backsplash, glass sheet backsplash and an island
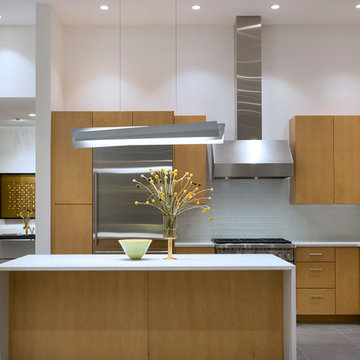
Laurie Allegretti
Inspiration for a mid-sized modern l-shaped porcelain tile and gray floor open concept kitchen remodel in Albuquerque with an undermount sink, flat-panel cabinets, quartz countertops, white backsplash, glass tile backsplash, stainless steel appliances, an island and medium tone wood cabinets
Inspiration for a mid-sized modern l-shaped porcelain tile and gray floor open concept kitchen remodel in Albuquerque with an undermount sink, flat-panel cabinets, quartz countertops, white backsplash, glass tile backsplash, stainless steel appliances, an island and medium tone wood cabinets
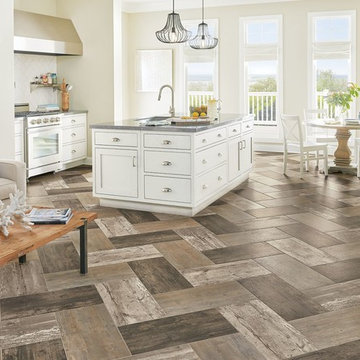
Example of a mid-sized transitional galley porcelain tile and brown floor open concept kitchen design in Boston with an undermount sink, shaker cabinets, white cabinets, solid surface countertops, gray backsplash, stainless steel appliances, an island and gray countertops
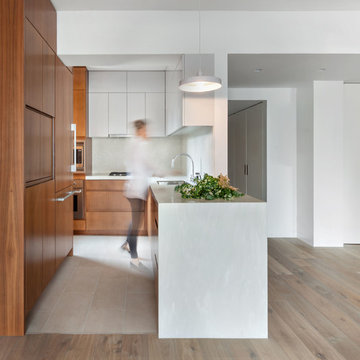
Expanded Kitchen with custom walnut veneer cabinets, high-gloss light warm gray cabinets, solid surface counters with waterfall.
*Regan Wood Photography
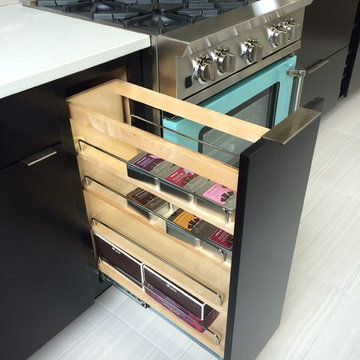
Cabinets:
Waypoint Cabinetry | Maple Espresso & Painted Stone
Countertops:
Caeserstone Countertops - Alpine Mist and
Leathered Lennon Granite
Backsplash:
Topcu Wooden White Marble
Plumbing: Blanco and Shocke
Stove and Hood:
Blue Star
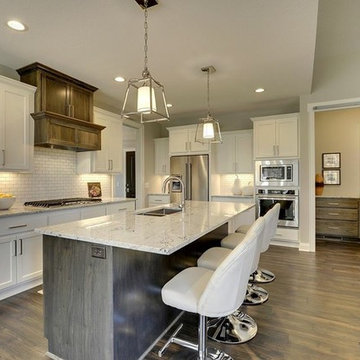
Incorporating the look of wood throughout your kitchens has never been easier. With this gorgeous porcelain tile, homeowners can now have ease of mind when it comes to durability and water resistance.
CAP Carpet & Flooring is the leading provider of flooring & area rugs in the Twin Cities. CAP Carpet & Flooring is a locally owned and operated company, and we pride ourselves on helping our customers feel welcome from the moment they walk in the door. We are your neighbors. We work and live in your community and understand your needs. You can expect the very best personal service on every visit to CAP Carpet & Flooring and value and warranties on every flooring purchase. Our design team has worked with homeowners, contractors and builders who expect the best. With over 30 years combined experience in the design industry, Angela, Sandy, Sunnie,Maria, Caryn and Megan will be able to help whether you are in the process of building, remodeling, or re-doing. Our design team prides itself on being well versed and knowledgeable on all the up to date products and trends in the floor covering industry as well as countertops, paint and window treatments. Their passion and knowledge is abundant, and we're confident you'll be nothing short of impressed with their expertise and professionalism. When you love your job, it shows: the enthusiasm and energy our design team has harnessed will bring out the best in your project. Make CAP Carpet & Flooring your first stop when considering any type of home improvement project- we are happy to help you every single step of the way.
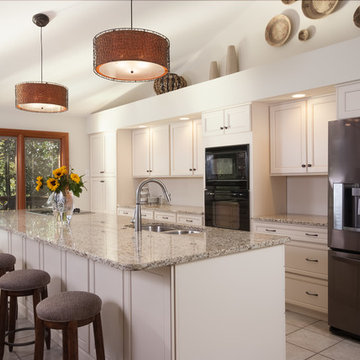
Scott Johnson
Mid-sized transitional galley porcelain tile and beige floor open concept kitchen photo in Other with an undermount sink, recessed-panel cabinets, white cabinets, quartz countertops, black appliances, an island and beige countertops
Mid-sized transitional galley porcelain tile and beige floor open concept kitchen photo in Other with an undermount sink, recessed-panel cabinets, white cabinets, quartz countertops, black appliances, an island and beige countertops

Francine Fleischer Photography
Small transitional galley porcelain tile and blue floor enclosed kitchen photo in New York with an undermount sink, glass-front cabinets, white cabinets, soapstone countertops, white backsplash, porcelain backsplash, stainless steel appliances and no island
Small transitional galley porcelain tile and blue floor enclosed kitchen photo in New York with an undermount sink, glass-front cabinets, white cabinets, soapstone countertops, white backsplash, porcelain backsplash, stainless steel appliances and no island

Clients' dreams come true with the new contemporary kitchen. Countertops are recycled glass by Vetrazzo "Mille Fiori". Horizontal quarter sawn oak cabinets along with stainless steel add to the contemporary, colorful vibe.
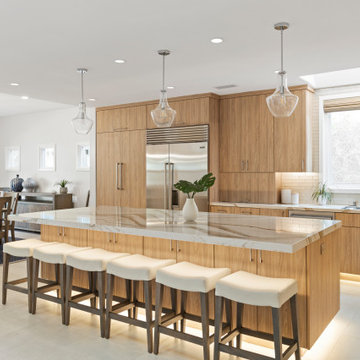
Example of a trendy porcelain tile and beige floor eat-in kitchen design in San Diego with flat-panel cabinets, light wood cabinets, quartz countertops, stainless steel appliances, an island, an undermount sink, white backsplash and multicolored countertops

Large transitional l-shaped porcelain tile and beige floor eat-in kitchen photo in New York with an undermount sink, white cabinets, paneled appliances, an island, recessed-panel cabinets, marble countertops and stone slab backsplash

This Metrowest deck house kitchen was transformed into a lighter and more modern place to gather. Two toned shaker cabinetry by Executive Cabinetry, hood by Vent-a-Hood, Cambria countertops, various tile by Daltile.
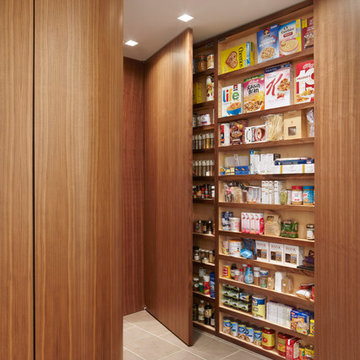
Kitchen pantry - large contemporary galley porcelain tile and gray floor kitchen pantry idea in New York with an undermount sink, flat-panel cabinets, medium tone wood cabinets, granite countertops, gray backsplash, stone slab backsplash, stainless steel appliances and a peninsula

This lower level bar was a special surprise from wife to husband - the custom Criss Craft boat island was kept under wraps until unveiled in a special moment. The floor is a wide plank floor that mimics wood but with fun blue and grey color tones. The backsplash tile is an oversides arabesque mosaic in a blue that miimics the lake water. The bar is truly a kitchenette for entertaining on the lake level, complete with full fridge, range, dishwasher and built in bar on that far left cabinet. The counterstools were custom made for the project by a local craftsman.
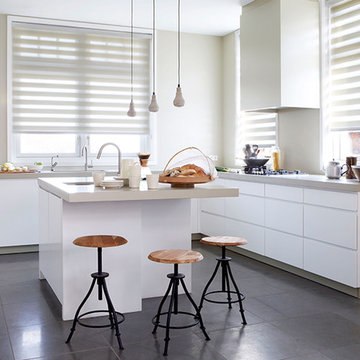
Let in the light, but keep glare out of your kitchen with sheer transitional shades in neutral tones.
Small minimalist l-shaped porcelain tile and brown floor open concept kitchen photo in Bridgeport with an undermount sink, flat-panel cabinets, white cabinets, solid surface countertops and an island
Small minimalist l-shaped porcelain tile and brown floor open concept kitchen photo in Bridgeport with an undermount sink, flat-panel cabinets, white cabinets, solid surface countertops and an island
Porcelain Tile Kitchen with an Undermount Sink Ideas
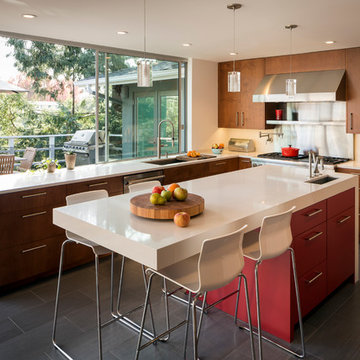
island counter cantilevered to form dining area.
photo: scott hargis
Example of a mid-sized trendy u-shaped porcelain tile and gray floor kitchen design in San Francisco with an undermount sink, flat-panel cabinets, medium tone wood cabinets, stainless steel appliances, quartz countertops, white backsplash and an island
Example of a mid-sized trendy u-shaped porcelain tile and gray floor kitchen design in San Francisco with an undermount sink, flat-panel cabinets, medium tone wood cabinets, stainless steel appliances, quartz countertops, white backsplash and an island
24





