L-Shaped Kitchen with an Undermount Sink Ideas
Refine by:
Budget
Sort by:Popular Today
16621 - 16640 of 216,604 photos
Item 1 of 3
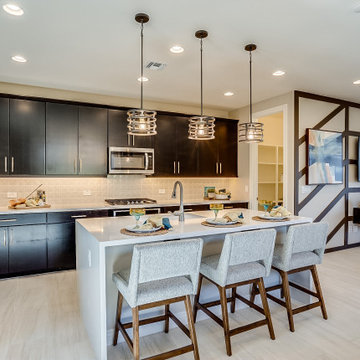
Eat-in kitchen - mid-sized contemporary l-shaped ceramic tile and beige floor eat-in kitchen idea in Phoenix with an undermount sink, flat-panel cabinets, brown cabinets, solid surface countertops, beige backsplash, ceramic backsplash, an island and white countertops
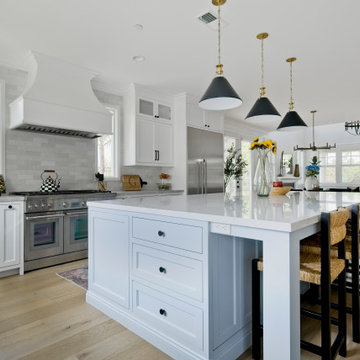
Inspiration for a large coastal l-shaped light wood floor and beige floor open concept kitchen remodel in Orange County with an undermount sink, shaker cabinets, white cabinets, quartz countertops, white backsplash, porcelain backsplash, stainless steel appliances, an island and white countertops
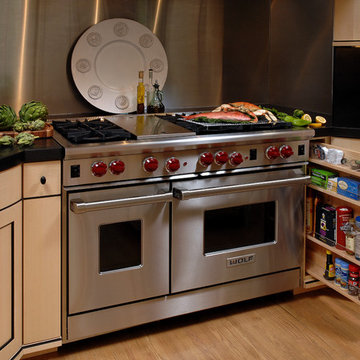
Washington, DC Asian Kitchen
#JenniferGilmer
http://www.gilmerkitchens.com/
Photography by Bob Narod
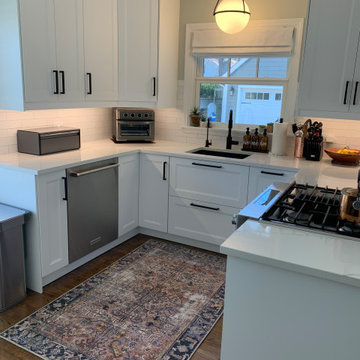
Busy family, working parents and beautiful space. To save they decided to paint their existing cabinets. It lasted about a year or two before they started to chip. With painting cabinets being about the same as a new Ikea kitchen they jumped at the idea. We were able to design their kitchen in Ikea's Axstad white. We upgraded their kitchen with quartz counter, custom sink, faucet, lighting and pulls and the results were beautiful. Check out the result.
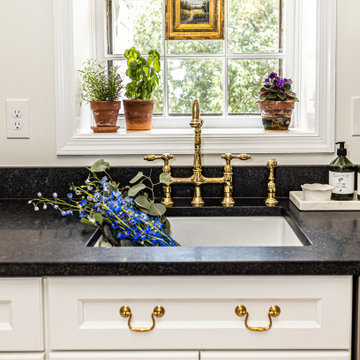
The most elegant, cozy, quaint, french country kitchen in the heart of Roland Park. Simple shaker-style white cabinets decorated with a mix of lacquer gold latches, knobs, and ring pulls. Custom french-cafe-inspired hood with an accent of calacattta marble 3x6 subway tile. A center piece of the white Nostalgie Series 36 Inch Freestanding Dual Fuel Range with Natural Gas and 5 Sealed Brass Burners to pull all the gold accents together. Small custom-built island wrapped with bead board and topped with a honed Calacatta Vagli marble with ogee edges. Black ocean honed granite throughout kitchen to bring it durability, function, and contrast!
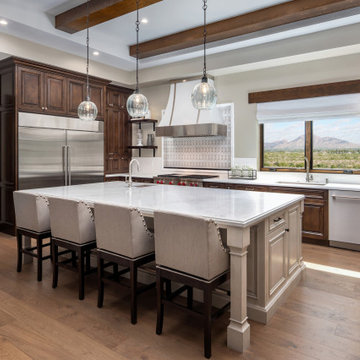
Large transitional l-shaped medium tone wood floor and brown floor open concept kitchen photo in Phoenix with an undermount sink, raised-panel cabinets, dark wood cabinets, quartzite countertops, white backsplash, subway tile backsplash, stainless steel appliances, an island and white countertops
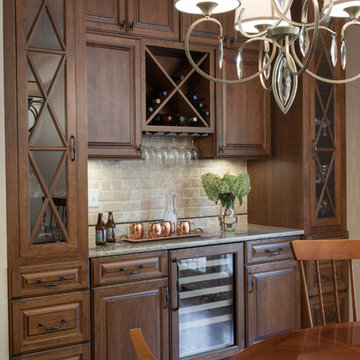
Large elegant l-shaped medium tone wood floor eat-in kitchen photo in St Louis with an undermount sink, raised-panel cabinets, medium tone wood cabinets, quartz countertops, beige backsplash, subway tile backsplash, stainless steel appliances and an island
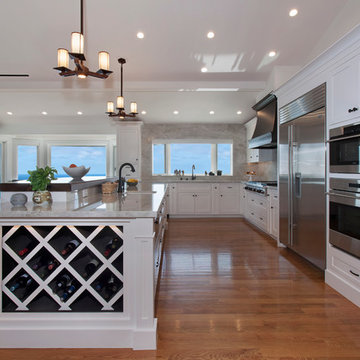
Jeri Koegel
Example of a huge arts and crafts l-shaped light wood floor and beige floor eat-in kitchen design in Los Angeles with an undermount sink, shaker cabinets, white cabinets, quartzite countertops, white backsplash, stone slab backsplash, stainless steel appliances and an island
Example of a huge arts and crafts l-shaped light wood floor and beige floor eat-in kitchen design in Los Angeles with an undermount sink, shaker cabinets, white cabinets, quartzite countertops, white backsplash, stone slab backsplash, stainless steel appliances and an island
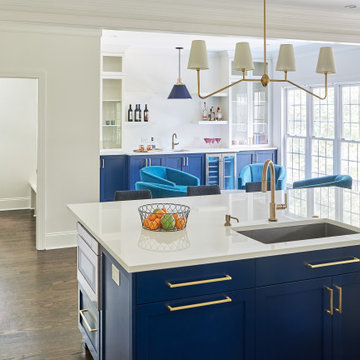
Example of a large transitional l-shaped medium tone wood floor and brown floor eat-in kitchen design in Charlotte with an undermount sink, recessed-panel cabinets, quartz countertops, stainless steel appliances, an island and yellow countertops
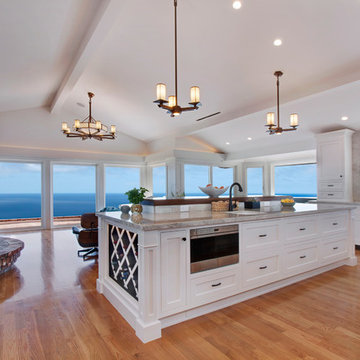
Jeri Koegel
Example of a huge arts and crafts l-shaped light wood floor and beige floor eat-in kitchen design in Los Angeles with an undermount sink, shaker cabinets, white cabinets, quartzite countertops, white backsplash, stone slab backsplash, stainless steel appliances and an island
Example of a huge arts and crafts l-shaped light wood floor and beige floor eat-in kitchen design in Los Angeles with an undermount sink, shaker cabinets, white cabinets, quartzite countertops, white backsplash, stone slab backsplash, stainless steel appliances and an island
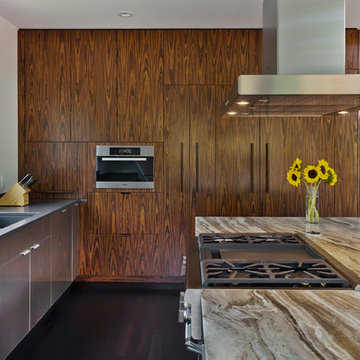
Gilbertson Photography
Mid-sized trendy l-shaped dark wood floor open concept kitchen photo in Minneapolis with an undermount sink, flat-panel cabinets, gray cabinets, granite countertops, gray backsplash, stone slab backsplash, stainless steel appliances and an island
Mid-sized trendy l-shaped dark wood floor open concept kitchen photo in Minneapolis with an undermount sink, flat-panel cabinets, gray cabinets, granite countertops, gray backsplash, stone slab backsplash, stainless steel appliances and an island

Countertop Wood: Wenge
Construction Style: End Grain
Countertop Thickness: 2-1/2"
Size: 25 1/2" x 39 1/2"
Countertop Edge Profile: 1/8” Roundover on top horizontal edges, bottom horizontal edges, and vertical corners
Wood Countertop Finish: Grothouse Original Oil™
Wood Stain: Natural Wood – No Stain
Designer: Kate Connolly of Homestead Kitchens
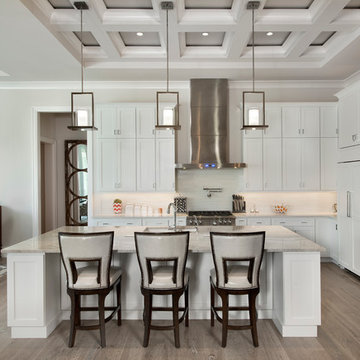
Photos by Giovanni Photography
Example of a large transitional l-shaped light wood floor open concept kitchen design in Miami with an undermount sink, white cabinets, quartzite countertops, white backsplash, subway tile backsplash, stainless steel appliances, an island and shaker cabinets
Example of a large transitional l-shaped light wood floor open concept kitchen design in Miami with an undermount sink, white cabinets, quartzite countertops, white backsplash, subway tile backsplash, stainless steel appliances, an island and shaker cabinets
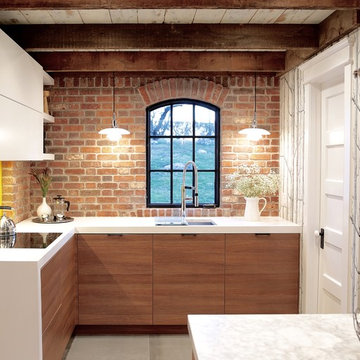
Eat-in kitchen - mid-sized eclectic l-shaped concrete floor and gray floor eat-in kitchen idea in Other with an undermount sink, flat-panel cabinets, medium tone wood cabinets, quartz countertops, brown backsplash, brick backsplash and no island
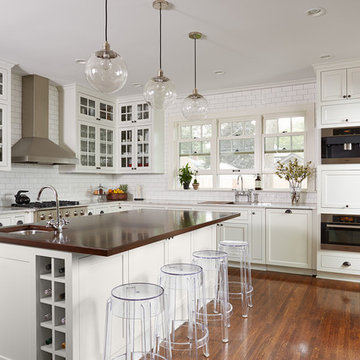
Photography by: Susan Gilmore
Eat-in kitchen - transitional l-shaped dark wood floor eat-in kitchen idea in Chicago with beaded inset cabinets, white cabinets, white backsplash, stainless steel appliances, an island, an undermount sink, marble countertops and subway tile backsplash
Eat-in kitchen - transitional l-shaped dark wood floor eat-in kitchen idea in Chicago with beaded inset cabinets, white cabinets, white backsplash, stainless steel appliances, an island, an undermount sink, marble countertops and subway tile backsplash

Large minimalist l-shaped medium tone wood floor and brown floor eat-in kitchen photo in Austin with an undermount sink, flat-panel cabinets, medium tone wood cabinets, soapstone countertops, black backsplash, porcelain backsplash, paneled appliances, an island and black countertops
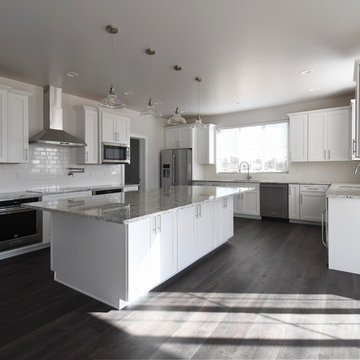
Enclosed kitchen - mid-sized farmhouse l-shaped medium tone wood floor and gray floor enclosed kitchen idea in Denver with an undermount sink, shaker cabinets, white cabinets, granite countertops, white backsplash, subway tile backsplash, stainless steel appliances, an island and gray countertops
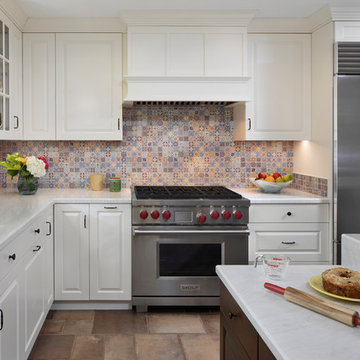
Example of a transitional l-shaped porcelain tile and brown floor eat-in kitchen design in San Francisco with an undermount sink, raised-panel cabinets, quartz countertops, multicolored backsplash, mosaic tile backsplash, stainless steel appliances, an island and white countertops
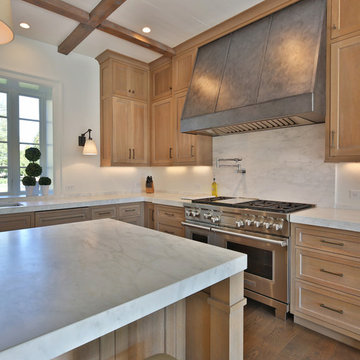
Inspiration for a mid-sized transitional l-shaped dark wood floor open concept kitchen remodel in Columbus with an undermount sink, flat-panel cabinets, light wood cabinets, marble countertops, white backsplash, marble backsplash, paneled appliances, an island and white countertops
L-Shaped Kitchen with an Undermount Sink Ideas
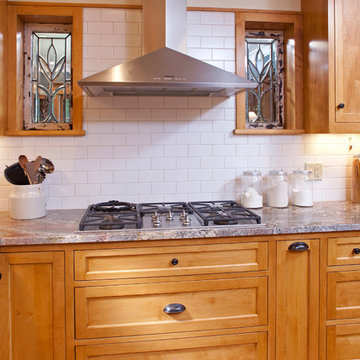
Gas cooktop and stainless vent are framed by leaded glass windows which provide a view into the adjacent sunroom.
Jon Huelskamp, Landmark Photography
832





