Kitchen with an Undermount Sink Ideas
Refine by:
Budget
Sort by:Popular Today
1101 - 1120 of 591,314 photos

Before we remodeled this space, the kitchen cabinetry had a deep-dark stain, standard builder finishes, and could use a little makeover. Overall, the space lacked excitement, finesse, and good layout. So, in order to maximize the space to its full potential, we incorporated a new kitchen island which would give the space more storage, counter space, and we could include a wine unit! Win-win! Plus, the existing cabinetry on the perimeter was in great condition, so we could refinish those and have a little more fun with the other finishes of the space. Want to see what we did? Take a look below!
Cabinetry
As mentioned above, the cabinetry on the perimeter was refinished with white paint. The new island we installed cabinetry from WWWoods Shiloh, with a Heritage door style, and a finish of Arctic paint.
Countertops
The countertops feature a beautiful 3 cm Caesarstone Quartz in Symphony Grey. We also incorporated a waterfall on the edge, adding that extra element of design.
Backsplash
From the Glazzio Gemstone Series, we installed a Glacier Onyx 3” x 12” as the main backsplash tile and on the backside of the island. As a picture frame over the sink, we installed a Daltile Contempo White Polished marble pencil rail, with a Daltile Carrara White 1”x random marble Mosaic inside the frame.
Fixtures
From Blanco we have installed a Quatrus R0 Super Single Bowl sink, and a BLANCOCULINA semiprofessional kitchen faucet in satin nickel. The hardware cabinetry is the It Pull in Modern Bronze from Atlas.
Flooring
The new flooring is a hardwood oak, that’s been sanded and finished.

Mid-sized mid-century modern l-shaped light wood floor eat-in kitchen photo in Other with an undermount sink, flat-panel cabinets, medium tone wood cabinets, metallic backsplash, stainless steel appliances and an island
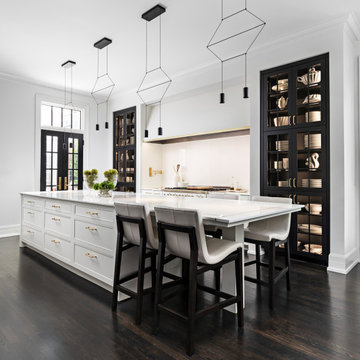
Example of a large trendy galley dark wood floor and brown floor open concept kitchen design in Detroit with an undermount sink, recessed-panel cabinets, white cabinets, quartzite countertops, white backsplash, stone slab backsplash, white appliances, an island and white countertops

Paul Johnson Photography
Large french country dark wood floor and brown floor kitchen photo in New York with raised-panel cabinets, paneled appliances, marble countertops, white backsplash, an undermount sink, subway tile backsplash, an island and gray cabinets
Large french country dark wood floor and brown floor kitchen photo in New York with raised-panel cabinets, paneled appliances, marble countertops, white backsplash, an undermount sink, subway tile backsplash, an island and gray cabinets

INTERNATIONAL AWARD WINNER. 2018 NKBA Design Competition Best Overall Kitchen. 2018 TIDA International USA Kitchen of the Year. 2018 Best Traditional Kitchen - Westchester Home Magazine design awards. The designer's own kitchen was gutted and renovated in 2017, with a focus on classic materials and thoughtful storage. The 1920s craftsman home has been in the family since 1940, and every effort was made to keep finishes and details true to the original construction. For sources, please see the website at www.studiodearborn.com. Photography, Timothy Lenz.
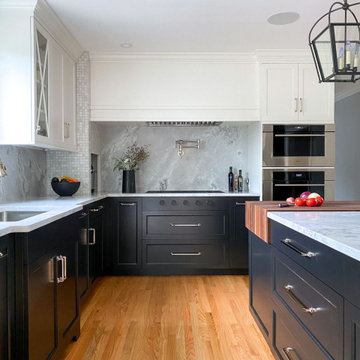
Kitchen design and remodel with black and white cabinetry, gray and white leathered quartzite countertop and slab backsplash, a marble niche, polished nickel fixtures and a butcher block walnut, Sub-Zero Wolf gas range top, stainless steel double oven, and refrigerator. Nearby fireplace has a newly designed mantel, tile surround and hearth, and painted to match black kitchen cabinetry.
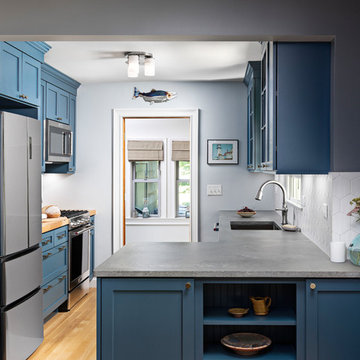
You'll notice the influence of New England style and rustic Shaker elements throughout the home, contemporized with the use of durable modern materials and chic bronze hardware.
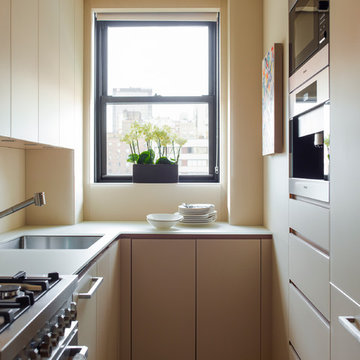
Ethereal Modern Pied-à-terre Kitchen by Brett Design. This all glass kitchen is clad in back painted glass from the refrigerator to the cabinets to the dishwasher to the walls, counter top and backsplash. This small New York City kitchen lacks nothing. With careful space planning the custom contemporary glass flat front cabinets provide plenty of storage, while well placed top of the line stainless steel range is a dream for an urban home chef. Recessed under cabinet lighting and ceiling lighting concealed above dropped modern crown molding provide understated and beautiful illumination.
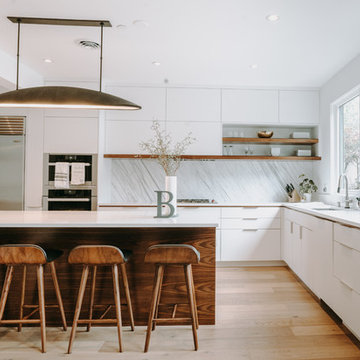
Inspiration for a contemporary l-shaped medium tone wood floor and brown floor kitchen remodel in Seattle with an undermount sink, flat-panel cabinets, white cabinets, white backsplash, stainless steel appliances, an island and white countertops

photos by Kaity
Inspiration for a mid-sized contemporary l-shaped light wood floor open concept kitchen remodel in Grand Rapids with an undermount sink, quartz countertops, white appliances, an island, black cabinets, white backsplash, glass tile backsplash and flat-panel cabinets
Inspiration for a mid-sized contemporary l-shaped light wood floor open concept kitchen remodel in Grand Rapids with an undermount sink, quartz countertops, white appliances, an island, black cabinets, white backsplash, glass tile backsplash and flat-panel cabinets

?: Lauren Keller | Luxury Real Estate Services, LLC
Reclaimed Wood Flooring - Sovereign Plank Wood Flooring - https://www.woodco.com/products/sovereign-plank/
Reclaimed Hand Hewn Beams - https://www.woodco.com/products/reclaimed-hand-hewn-beams/
Reclaimed Oak Patina Faced Floors, Skip Planed, Original Saw Marks. Wide Plank Reclaimed Oak Floors, Random Width Reclaimed Flooring.
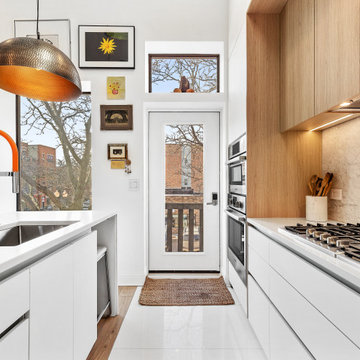
Photo Credit: Pawel Dmytrow
Inspiration for a small contemporary single-wall light wood floor open concept kitchen remodel in Chicago with an undermount sink, flat-panel cabinets, quartz countertops, paneled appliances, an island and white countertops
Inspiration for a small contemporary single-wall light wood floor open concept kitchen remodel in Chicago with an undermount sink, flat-panel cabinets, quartz countertops, paneled appliances, an island and white countertops
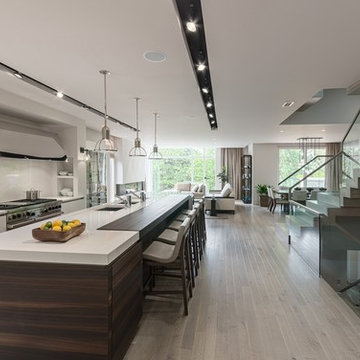
Metropolis Studios
Photolux Studios
Design First Interiors
Roco Homes
Trendy galley eat-in kitchen photo in Miami with an undermount sink, stainless steel appliances, flat-panel cabinets, white cabinets, white backsplash and stone slab backsplash
Trendy galley eat-in kitchen photo in Miami with an undermount sink, stainless steel appliances, flat-panel cabinets, white cabinets, white backsplash and stone slab backsplash
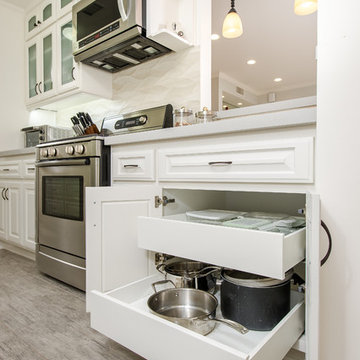
Unlimited Style Photography
Small elegant galley porcelain tile enclosed kitchen photo in Los Angeles with an undermount sink, glass-front cabinets, white cabinets, quartz countertops, beige backsplash, ceramic backsplash and stainless steel appliances
Small elegant galley porcelain tile enclosed kitchen photo in Los Angeles with an undermount sink, glass-front cabinets, white cabinets, quartz countertops, beige backsplash, ceramic backsplash and stainless steel appliances

Whit Preston
Inspiration for a mid-sized contemporary l-shaped dark wood floor and brown floor kitchen remodel in Austin with flat-panel cabinets, gray cabinets, white backsplash, a peninsula, an undermount sink, quartz countertops, mosaic tile backsplash, stainless steel appliances and gray countertops
Inspiration for a mid-sized contemporary l-shaped dark wood floor and brown floor kitchen remodel in Austin with flat-panel cabinets, gray cabinets, white backsplash, a peninsula, an undermount sink, quartz countertops, mosaic tile backsplash, stainless steel appliances and gray countertops
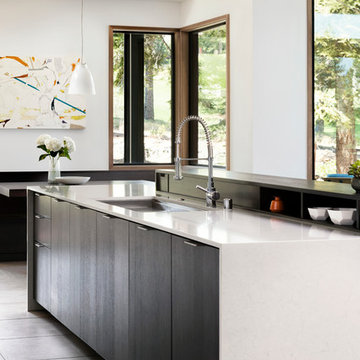
Photo: Lisa Petrol
Large minimalist l-shaped porcelain tile open concept kitchen photo in San Francisco with an undermount sink, flat-panel cabinets, quartz countertops, an island, white backsplash, ceramic backsplash and paneled appliances
Large minimalist l-shaped porcelain tile open concept kitchen photo in San Francisco with an undermount sink, flat-panel cabinets, quartz countertops, an island, white backsplash, ceramic backsplash and paneled appliances

Modern white kitchen with white slab cabinets, white oak floors, Western Window Systems, waterfall edge marble island.
Photo by Bart Edson
Example of a large minimalist light wood floor and beige floor eat-in kitchen design in San Francisco with an undermount sink, flat-panel cabinets, white cabinets, marble countertops, paneled appliances, an island, white countertops and window backsplash
Example of a large minimalist light wood floor and beige floor eat-in kitchen design in San Francisco with an undermount sink, flat-panel cabinets, white cabinets, marble countertops, paneled appliances, an island, white countertops and window backsplash
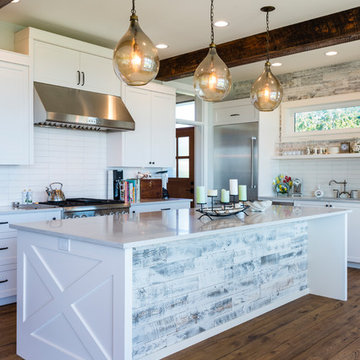
This beach house was renovated to create an inviting escape for its owners’ as home away from home. The wide open greatroom that pours out onto vistas of sand and surf from behind a nearly removable bi-folding wall of glass, making summer entertaining a treat for the host and winter storm watching a true marvel for guests to behold. The views from each of the upper level bedroom windows make it hard to tell if you have truly woken in the morning, or if you are still dreaming…
Photography: Paul Grdina
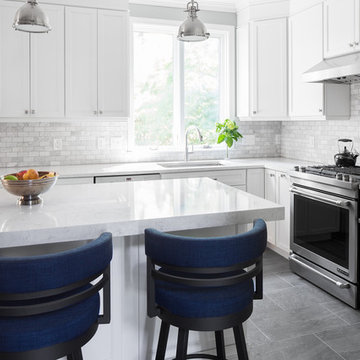
Inspiration for a large transitional u-shaped slate floor and gray floor open concept kitchen remodel in Boston with an undermount sink, shaker cabinets, white cabinets, quartzite countertops, white backsplash, marble backsplash, stainless steel appliances and an island
Kitchen with an Undermount Sink Ideas

Example of a mid-sized minimalist light wood floor kitchen design in Austin with an undermount sink, flat-panel cabinets, light wood cabinets, gray backsplash, stone slab backsplash, stainless steel appliances, an island and gray countertops
56





