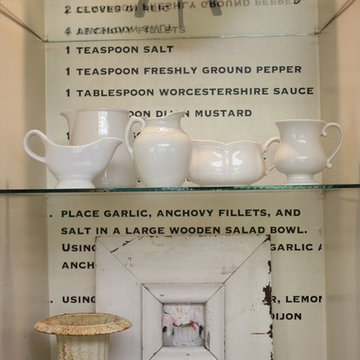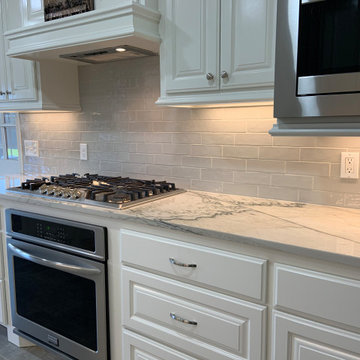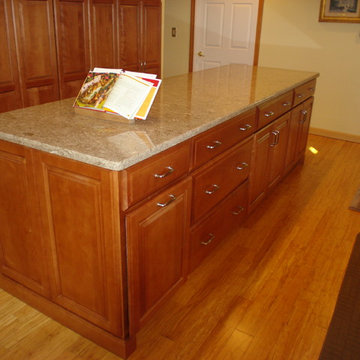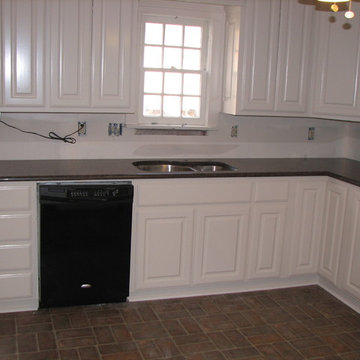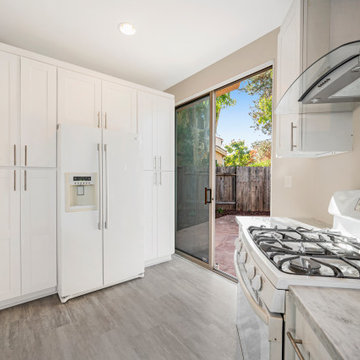Kitchen Ideas & Designs
Refine by:
Budget
Sort by:Popular Today
22701 - 22720 of 4,388,150 photos
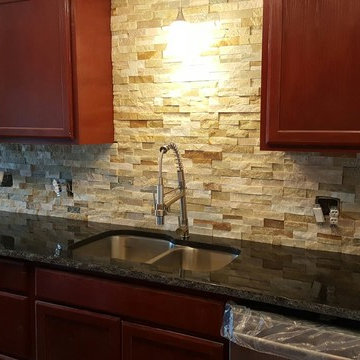
Small kitchen spaces can be dramatic. Black pearl granite with a chiseled edge paired with the stacked rock backsplash makes for a modern rustic look. The use of the pendant light and the professional series faucet lends to modern elements. This creates a visually appealing and warm space to prepare your meals or have friends gather for a cocktail party.
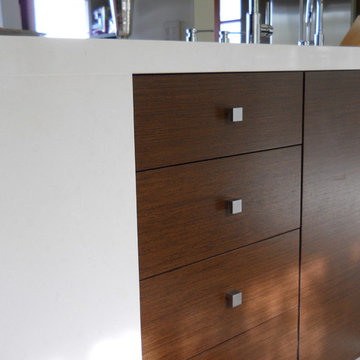
Emily Shine
Inspiration for a contemporary kitchen remodel in San Francisco
Inspiration for a contemporary kitchen remodel in San Francisco
Find the right local pro for your project
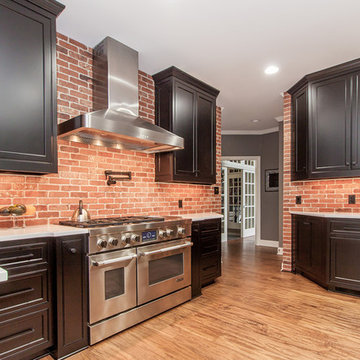
214 Photography
Inspiration for a transitional u-shaped medium tone wood floor kitchen remodel in Atlanta with flat-panel cabinets, black cabinets, brick backsplash, stainless steel appliances and an island
Inspiration for a transitional u-shaped medium tone wood floor kitchen remodel in Atlanta with flat-panel cabinets, black cabinets, brick backsplash, stainless steel appliances and an island
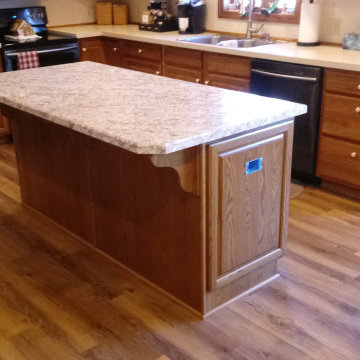
Island built to match existing kitchen
Inspiration for a mid-sized eat-in kitchen remodel in Other with raised-panel cabinets, medium tone wood cabinets, laminate countertops, an island and beige countertops
Inspiration for a mid-sized eat-in kitchen remodel in Other with raised-panel cabinets, medium tone wood cabinets, laminate countertops, an island and beige countertops
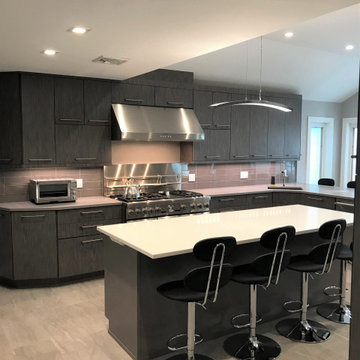
Royal Kitchens & Baths was hired to build an addition on the back side of a cape that would make it possible to expand the kitchen.
Kitchen - huge contemporary u-shaped porcelain tile and gray floor kitchen idea in New York with a farmhouse sink, flat-panel cabinets, gray cabinets, quartz countertops, gray backsplash, glass tile backsplash, stainless steel appliances, an island and gray countertops
Kitchen - huge contemporary u-shaped porcelain tile and gray floor kitchen idea in New York with a farmhouse sink, flat-panel cabinets, gray cabinets, quartz countertops, gray backsplash, glass tile backsplash, stainless steel appliances, an island and gray countertops
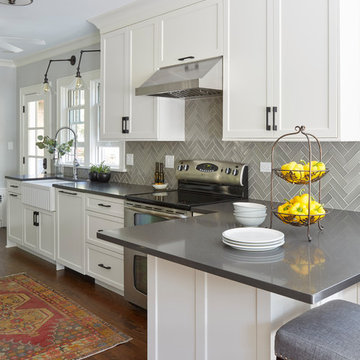
Free ebook, Creating the Ideal Kitchen. DOWNLOAD NOW
Having a space for their teenage kids to hang out after school, study and interact with Mom & Dad was at the top of the list for this remodel. The 1928 home, sits in a lovely Glen Ellyn neighborhood, near downtown and near all the action of the local high school and lake. It’s was a great house with great bones but the kitchen was in need of some TLC. The remodel project had been a long time coming, and since both the homeowners work from home, they had been nervous about disrupting their bustling daily schedules to get the project in motion.
Once we had a plan in place, we dug in and got to work. The first step was to remove a non-load bearing wall between the kitchen and dining room. We then reworked the space a bit, eliminating a redundant passage way to the hall, and reworking a closet to allow for a large galley style kitchen and small bar area open to the dining room. The new kitchen has a small peninsula for the family to have casual meals and for the kids to hang out after school. A window was eliminated to give more space for cabinetry and storage, and another window was made larger to allow for a grander view into the backyard.
We decided upon a layered approach to this space to provide character appropriate to the older home. White painted cabinetry provides a backdrop for interesting touches such as gray herringbone tile, a reeded farmhouse sink and bronze hardware and lighting. The bar has its own unique look featuring gray cabinetry with a patterned cement tile backsplash and walnut top. A bar fridge, glass cabinets and baskets for tucking away homework give this little multi-functional area loads of character. A miniature mudroom area was also added to the dining room so that the new space can be kept neat and tidy.
The stylish result looks both appropriate to the 1928 home and provides loads of functionality for this active family that can now take advantage of every square inch their home.
Designed by: Susan Klimala, CKD, CBD
Photography by: Michael Alan Kaskel
For more information on kitchen and bath design ideas go to: www.kitchenstudio-ge.com
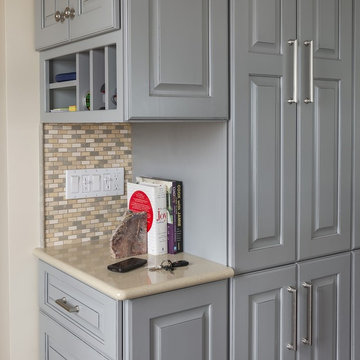
The Drop Zone is where your family members come in and has a place for phones, keys, mail, book bags, and laptops. This keeps tables and counters clean of clutter.
Photo (c) Kitchen Views
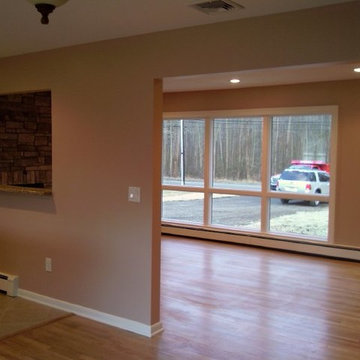
Mid-sized l-shaped light wood floor enclosed kitchen photo in New York with a drop-in sink, raised-panel cabinets, light wood cabinets, granite countertops, stainless steel appliances and no island

Sponsored
Over 300 locations across the U.S.
Schedule Your Free Consultation
Ferguson Bath, Kitchen & Lighting Gallery
Ferguson Bath, Kitchen & Lighting Gallery
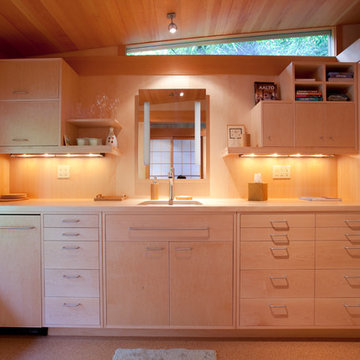
Blaine Truitt Covert
Enclosed kitchen - small contemporary galley cork floor enclosed kitchen idea in Portland with no island, flat-panel cabinets, light wood cabinets, wood countertops, beige backsplash and a single-bowl sink
Enclosed kitchen - small contemporary galley cork floor enclosed kitchen idea in Portland with no island, flat-panel cabinets, light wood cabinets, wood countertops, beige backsplash and a single-bowl sink
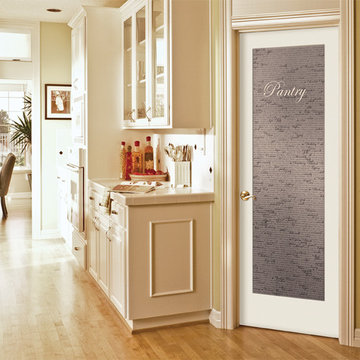
HomeStory Doors of Sacramento
Example of a classic kitchen design in Sacramento
Example of a classic kitchen design in Sacramento
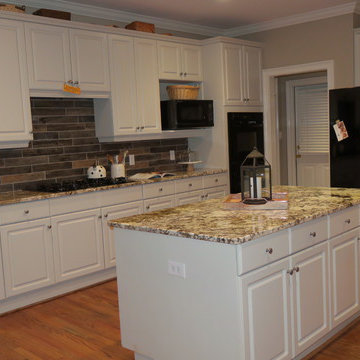
Inspiration for a transitional u-shaped light wood floor kitchen remodel in Atlanta with raised-panel cabinets, gray cabinets, granite countertops, multicolored backsplash, ceramic backsplash, black appliances, an island and multicolored countertops
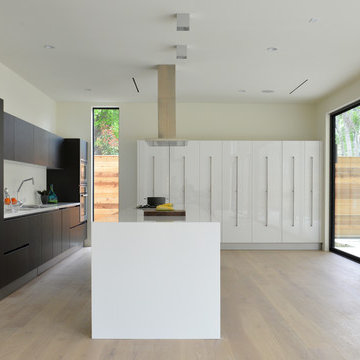
Inspiration for a large modern u-shaped light wood floor enclosed kitchen remodel in Houston with a double-bowl sink, dark wood cabinets, stainless steel appliances and an island
Kitchen Ideas & Designs
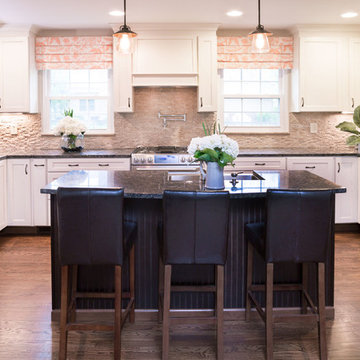
Sponsored
Columbus, OH
The Creative Kitchen Company
Franklin County's Kitchen Remodeling and Refacing Professional
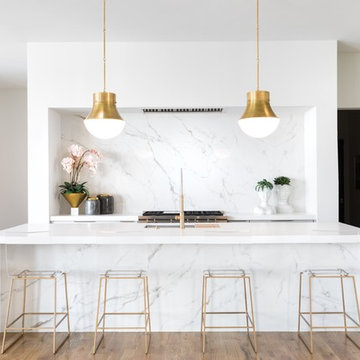
Kitchen - contemporary l-shaped dark wood floor and brown floor kitchen idea in Dallas with an undermount sink, flat-panel cabinets, gray cabinets, white backsplash, stone slab backsplash, an island and white countertops
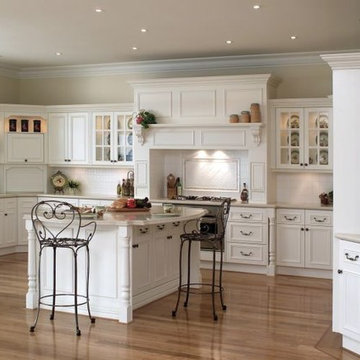
Example of a large classic u-shaped light wood floor and brown floor open concept kitchen design in Tampa with white cabinets, white backsplash, an island, an undermount sink, shaker cabinets, ceramic backsplash and stainless steel appliances
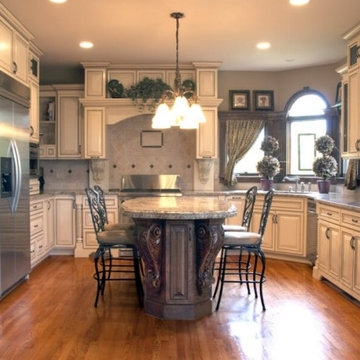
Kitchen Cabinets Geneva
The painstaking care taken to produce top-notch kitchen cabinetry can be found in all ETCR products. With our innovative designs, industry leading technologies, and all supported by a staff who know how to design kitchens with the upmost professionalism, you will be in excellent hands with our Geneva Kitchen Cabinet Builders.
We are a local family owned custom cabinet making business and have been happily serving the Geneva and the surrounding Chicagoland area for many years. With our vast experience in craftsmanship, we continue to grow our company with the perfect combination of creativity and outstanding customer service.
1136






