Small Kitchen with Beige Cabinets Ideas
Refine by:
Budget
Sort by:Popular Today
1 - 20 of 3,165 photos

Kitchen pantry - small 1950s galley cork floor and brown floor kitchen pantry idea in New York with an undermount sink, flat-panel cabinets, beige cabinets, wood countertops, white backsplash, porcelain backsplash, stainless steel appliances and brown countertops
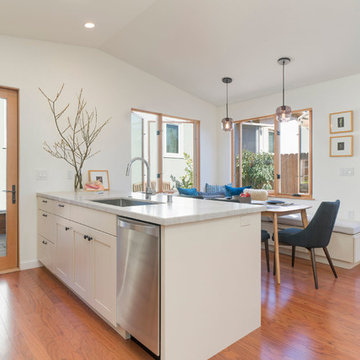
Small arts and crafts u-shaped medium tone wood floor eat-in kitchen photo in San Francisco with a single-bowl sink, shaker cabinets, beige cabinets, quartzite countertops, beige backsplash, ceramic backsplash, stainless steel appliances, a peninsula and multicolored countertops

Small kitchen big on storage and luxury finishes.
When you’re limited on increasing a small kitchen’s footprint, it’s time to get creative. By lightening the space with bright, neutral colors and removing upper cabinetry — replacing them with open shelves — we created an open, bistro-inspired kitchen packed with prep space.
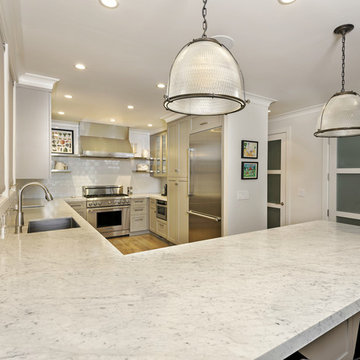
Example of a small trendy u-shaped light wood floor enclosed kitchen design in San Francisco with an undermount sink, shaker cabinets, beige cabinets, marble countertops, white backsplash, ceramic backsplash, stainless steel appliances and a peninsula
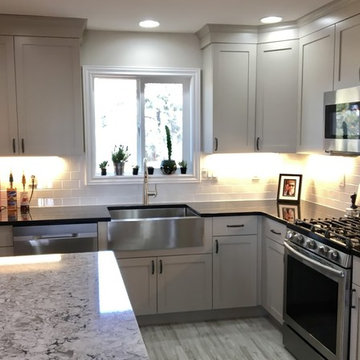
Amazing transformation in a small space! Aspen Kitchens opened two doorways make the space flow from the dining to the living room. We used taupe cabinets on the perimeter and dark alder cabineits on the island to create an open farmhouse kitchen with furniture elements.
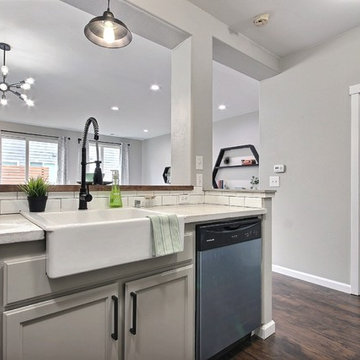
Concrete counter tops, white subway tile backsplash, latte colored cabinets with black hardware. Farmhouse sink with black faucet.
Kitchen - small eclectic u-shaped laminate floor and brown floor kitchen idea in Seattle with a farmhouse sink, beige cabinets, concrete countertops, white backsplash and subway tile backsplash
Kitchen - small eclectic u-shaped laminate floor and brown floor kitchen idea in Seattle with a farmhouse sink, beige cabinets, concrete countertops, white backsplash and subway tile backsplash
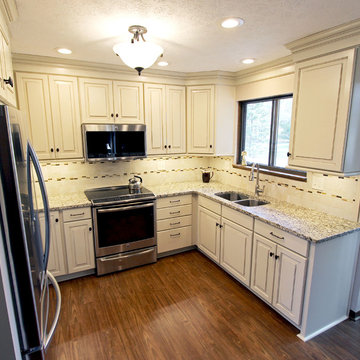
In this kitchen we installed new Waypoint Livingspaces 610S door with raised panel, slab profiled drawer front, full overlay design in Painted Hazelnut Glaze on Maple Wood with oil rubbed bronze hardware. Santa Cecilia granite was installed on the countertop with 3 ½ x 6 ½ glazed Eternal Stone laid brick pattern with decorative Ticino stacked stone insert. Kichler Wellington 5 light dinette light in Olde Bronze with 6 under cabinet lights in dark bronze. Artisan kitchen 16 guage equal bowl stainless steel sink with AF-410SN single handle pullout spray faucet. Tarkett Transcend Plank floating luxury floor in Copper.
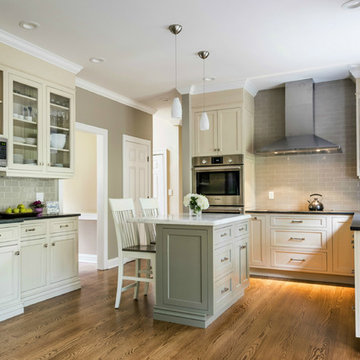
Cozy kitchen remodel with an island built for two designed by Ron Fisher
Clinton, ConnecticutTo get more detailed information copy and paste this link into your browser. https://thekitchencompany.com/blog/kitchen-and-after-light-and-airy-eat-kitchen
Photographer, Dennis Carbo

Example of a small beach style u-shaped dark wood floor kitchen design in Minneapolis with a farmhouse sink, glass-front cabinets, beige cabinets, white backsplash, subway tile backsplash, stainless steel appliances, no island and white countertops

Cozy kitchen remodel with an island built for two designed by Ron Fisher
Clinton, ConnecticutTo get more detailed information copy and paste this link into your browser. https://thekitchencompany.com/blog/kitchen-and-after-light-and-airy-eat-kitchen
Photographer, Dennis Carbo
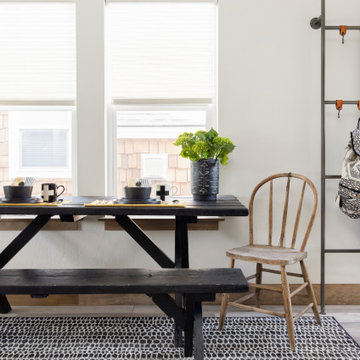
Breakfast Nook, Compact/Duel Function
Kitchen - small scandinavian l-shaped laminate floor and beige floor kitchen idea in Other with a single-bowl sink, shaker cabinets, beige cabinets, quartz countertops, white backsplash, stone tile backsplash, black appliances, an island and white countertops
Kitchen - small scandinavian l-shaped laminate floor and beige floor kitchen idea in Other with a single-bowl sink, shaker cabinets, beige cabinets, quartz countertops, white backsplash, stone tile backsplash, black appliances, an island and white countertops

Inspiration for a small contemporary u-shaped medium tone wood floor and brown floor eat-in kitchen remodel in Hawaii with an undermount sink, flat-panel cabinets, beige cabinets, wood countertops, multicolored backsplash, glass tile backsplash, black appliances, a peninsula and brown countertops

This large home had a lot of empty space in the basement and the owners wanted a small-sized kitchen built into their spare room for added convenience and luxury. This brand new kitchenette provides everything a regular kitchen has - backsplash, stove, dishwasher, you name it. The full height counter matching backsplash creates a beautiful and seamless appeal that adds texture and in general brings the kitchen together. The light beige cabinets complement the color of the counter and backsplash and mix brilliantly. As for the apron sink and industrial faucet, they add efficiency and aesthetic to the design.
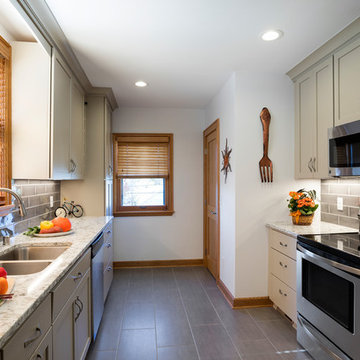
http://www.spacecrafting.com/
Example of a small arts and crafts galley porcelain tile and gray floor enclosed kitchen design in Minneapolis with an undermount sink, shaker cabinets, beige cabinets, quartz countertops, gray backsplash, subway tile backsplash, stainless steel appliances and no island
Example of a small arts and crafts galley porcelain tile and gray floor enclosed kitchen design in Minneapolis with an undermount sink, shaker cabinets, beige cabinets, quartz countertops, gray backsplash, subway tile backsplash, stainless steel appliances and no island
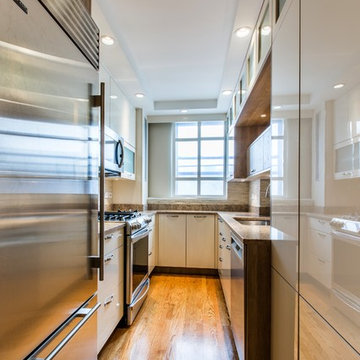
Example of a small transitional galley light wood floor eat-in kitchen design in New York with an undermount sink, flat-panel cabinets, granite countertops, beige backsplash, stainless steel appliances, no island, beige cabinets and matchstick tile backsplash

Kitchen - small country l-shaped medium tone wood floor, brown floor, vaulted ceiling and wood ceiling kitchen idea in Portland with a drop-in sink, flat-panel cabinets, beige cabinets, tile countertops, white backsplash, subway tile backsplash, colored appliances, no island and white countertops

A galley kitchen was reconfigured and opened up to the living room to create a charming, bright u-shaped kitchen.
Example of a small classic u-shaped limestone floor kitchen design in New York with an undermount sink, shaker cabinets, beige cabinets, soapstone countertops, beige backsplash, limestone backsplash, paneled appliances and black countertops
Example of a small classic u-shaped limestone floor kitchen design in New York with an undermount sink, shaker cabinets, beige cabinets, soapstone countertops, beige backsplash, limestone backsplash, paneled appliances and black countertops
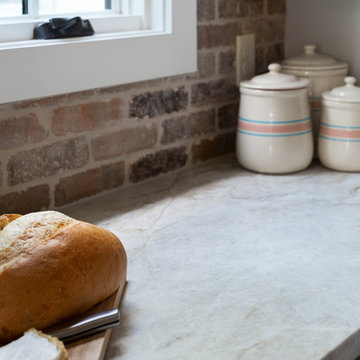
New home construction in Homewood Alabama photographed for Willow Homes, Willow Design Studio, and Triton Stone Group by Birmingham Alabama based architectural and interiors photographer Tommy Daspit. You can see more of his work at http://tommydaspit.com
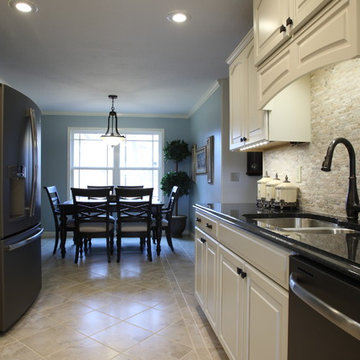
Arko Series Miramar, color Elegance. Floor laid in Grid Pattern with Liner and Diamond Insert
Small elegant u-shaped ceramic tile eat-in kitchen photo in Nashville with a double-bowl sink, recessed-panel cabinets, beige cabinets, granite countertops, gray backsplash and stone tile backsplash
Small elegant u-shaped ceramic tile eat-in kitchen photo in Nashville with a double-bowl sink, recessed-panel cabinets, beige cabinets, granite countertops, gray backsplash and stone tile backsplash
Small Kitchen with Beige Cabinets Ideas
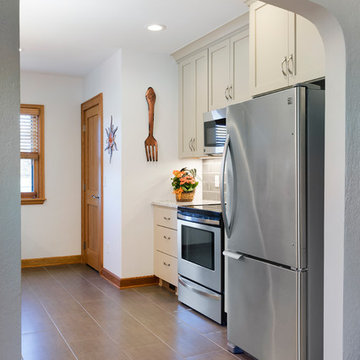
http://www.spacecrafting.com/
Enclosed kitchen - small craftsman galley porcelain tile and gray floor enclosed kitchen idea in Minneapolis with an undermount sink, shaker cabinets, beige cabinets, quartz countertops, gray backsplash, subway tile backsplash, stainless steel appliances and no island
Enclosed kitchen - small craftsman galley porcelain tile and gray floor enclosed kitchen idea in Minneapolis with an undermount sink, shaker cabinets, beige cabinets, quartz countertops, gray backsplash, subway tile backsplash, stainless steel appliances and no island
1





