Small Kitchen with Brown Cabinets and an Island Ideas
Refine by:
Budget
Sort by:Popular Today
1 - 20 of 464 photos
Item 1 of 4

Northpeak Design Photography
Small transitional single-wall vinyl floor and brown floor kitchen pantry photo in Boston with a double-bowl sink, shaker cabinets, brown cabinets, quartz countertops, blue backsplash, glass tile backsplash, stainless steel appliances, an island and white countertops
Small transitional single-wall vinyl floor and brown floor kitchen pantry photo in Boston with a double-bowl sink, shaker cabinets, brown cabinets, quartz countertops, blue backsplash, glass tile backsplash, stainless steel appliances, an island and white countertops

Small transitional u-shaped medium tone wood floor eat-in kitchen photo in Minneapolis with an undermount sink, raised-panel cabinets, brown cabinets, quartzite countertops, white backsplash, subway tile backsplash, stainless steel appliances and an island
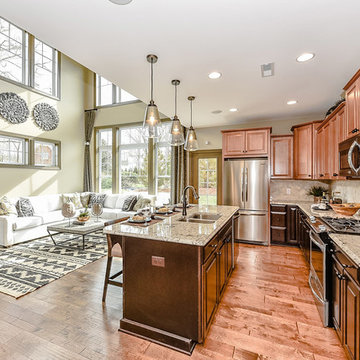
Inspiration for a small rustic l-shaped light wood floor open concept kitchen remodel in Charlotte with a double-bowl sink, raised-panel cabinets, brown cabinets, granite countertops, multicolored backsplash, mosaic tile backsplash, stainless steel appliances and an island
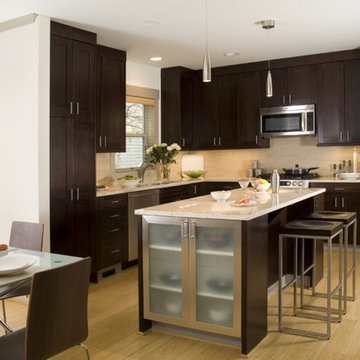
Example of a small trendy l-shaped light wood floor eat-in kitchen design in Houston with an undermount sink, raised-panel cabinets, brown cabinets, beige backsplash, stainless steel appliances and an island
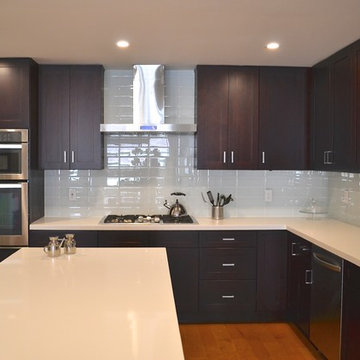
Small minimalist l-shaped medium tone wood floor eat-in kitchen photo in Los Angeles with a single-bowl sink, shaker cabinets, brown cabinets, solid surface countertops, white backsplash, glass tile backsplash, stainless steel appliances and an island
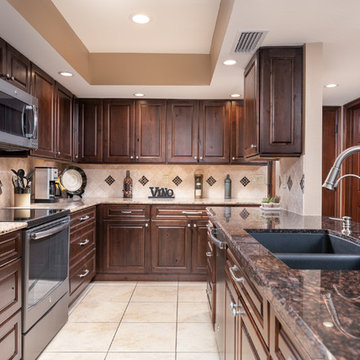
Phil Johnson
Small southwest u-shaped ceramic tile and beige floor eat-in kitchen photo in Phoenix with a drop-in sink, open cabinets, brown cabinets, granite countertops, beige backsplash, ceramic backsplash, stainless steel appliances, an island and multicolored countertops
Small southwest u-shaped ceramic tile and beige floor eat-in kitchen photo in Phoenix with a drop-in sink, open cabinets, brown cabinets, granite countertops, beige backsplash, ceramic backsplash, stainless steel appliances, an island and multicolored countertops
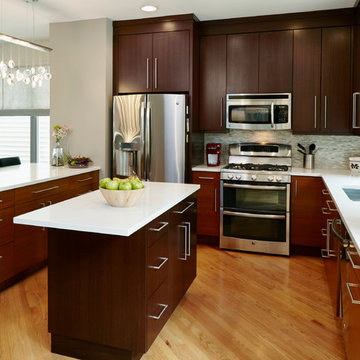
Photography by Brett Bulthuis
Small trendy u-shaped light wood floor eat-in kitchen photo in Chicago with an undermount sink, flat-panel cabinets, brown cabinets, quartz countertops, white backsplash, glass tile backsplash, stainless steel appliances and an island
Small trendy u-shaped light wood floor eat-in kitchen photo in Chicago with an undermount sink, flat-panel cabinets, brown cabinets, quartz countertops, white backsplash, glass tile backsplash, stainless steel appliances and an island
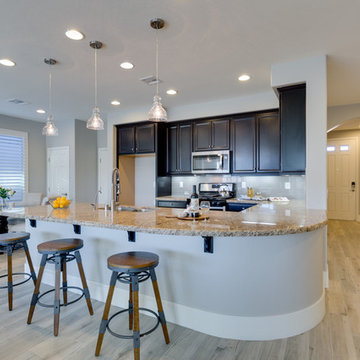
Example of a small transitional u-shaped open concept kitchen design in Las Vegas with recessed-panel cabinets, brown cabinets, granite countertops, gray backsplash, ceramic backsplash and an island
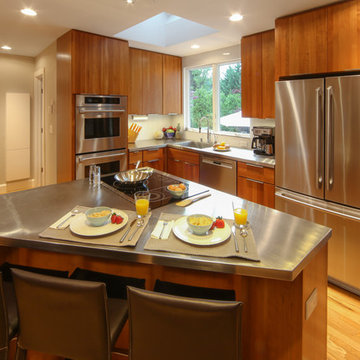
Jason Taylor
Example of a small minimalist l-shaped light wood floor and brown floor eat-in kitchen design in New York with an integrated sink, flat-panel cabinets, brown cabinets, stainless steel countertops, white backsplash, glass sheet backsplash, stainless steel appliances and an island
Example of a small minimalist l-shaped light wood floor and brown floor eat-in kitchen design in New York with an integrated sink, flat-panel cabinets, brown cabinets, stainless steel countertops, white backsplash, glass sheet backsplash, stainless steel appliances and an island
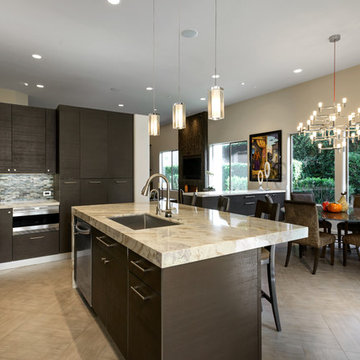
Affinity Kitchens cabinetry. Photography by Rick Young
Inspiration for a small contemporary l-shaped porcelain tile eat-in kitchen remodel in Phoenix with an undermount sink, flat-panel cabinets, marble countertops, multicolored backsplash, glass tile backsplash, stainless steel appliances, an island and brown cabinets
Inspiration for a small contemporary l-shaped porcelain tile eat-in kitchen remodel in Phoenix with an undermount sink, flat-panel cabinets, marble countertops, multicolored backsplash, glass tile backsplash, stainless steel appliances, an island and brown cabinets
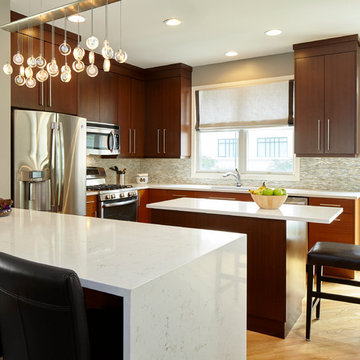
Photography by Brett Bulthuis
Inspiration for a small eclectic u-shaped light wood floor eat-in kitchen remodel in Chicago with an undermount sink, flat-panel cabinets, brown cabinets, quartz countertops, white backsplash, glass tile backsplash, stainless steel appliances and an island
Inspiration for a small eclectic u-shaped light wood floor eat-in kitchen remodel in Chicago with an undermount sink, flat-panel cabinets, brown cabinets, quartz countertops, white backsplash, glass tile backsplash, stainless steel appliances and an island

The original historical home had very low ceilings and limited views and access to the deck and pool. By relocating the laundry to a new mud room (see other images in this project) we were able to open the views and space to the back yard. By lowering the floor into the basement creating a small step down from the front dining room, we were able to gain more head height. Additionally, adding a coffered ceiling, we disguised the structure while offering slightly more height in between the structure members. While this job was an exercise in structural gymnastics, the results are a clean, open and functional space for today living while honoring the historic nature and proportions of the home.
Kubilus Photo

The original historical home had very low ceilings and limited views and access to the deck and pool. By relocating the laundry to a new mud room (see other images in this project) we were able to open the views and space to the back yard. By lowering the floor into the basement creating a small step down from the front dining room, we were able to gain more head height. Additionally, adding a coffered ceiling, we disguised the structure while offering slightly more height in between the structure members. While this job was an exercise in structural gymnastics, the results are a clean, open and functional space for today living while honoring the historic nature and proportions of the home.
Kubilus Photo
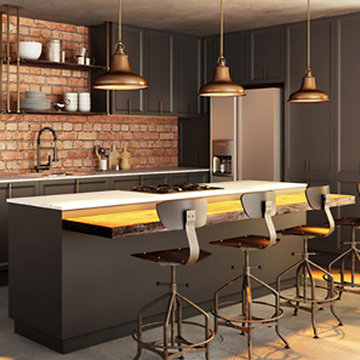
Example of a small urban l-shaped beige floor open concept kitchen design in Salt Lake City with an undermount sink, shaker cabinets, brown cabinets, quartz countertops, brown backsplash, brick backsplash, stainless steel appliances, an island and white countertops
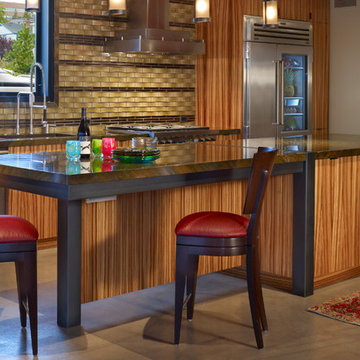
KItchen island. Photography by Ben Benschneider.
Example of a small minimalist single-wall concrete floor and beige floor eat-in kitchen design in Seattle with an undermount sink, flat-panel cabinets, brown cabinets, granite countertops, multicolored backsplash, glass tile backsplash, stainless steel appliances, an island and brown countertops
Example of a small minimalist single-wall concrete floor and beige floor eat-in kitchen design in Seattle with an undermount sink, flat-panel cabinets, brown cabinets, granite countertops, multicolored backsplash, glass tile backsplash, stainless steel appliances, an island and brown countertops
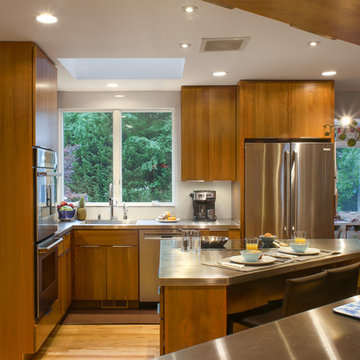
Jason Taylor
Small minimalist l-shaped light wood floor and brown floor eat-in kitchen photo in New York with an integrated sink, flat-panel cabinets, brown cabinets, stainless steel countertops, white backsplash, glass sheet backsplash, stainless steel appliances and an island
Small minimalist l-shaped light wood floor and brown floor eat-in kitchen photo in New York with an integrated sink, flat-panel cabinets, brown cabinets, stainless steel countertops, white backsplash, glass sheet backsplash, stainless steel appliances and an island
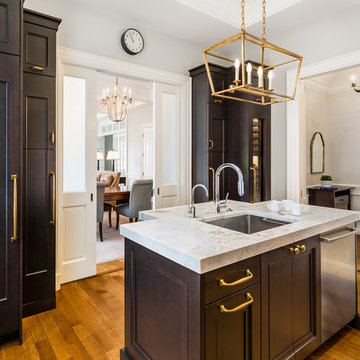
The homeowners of a beautiful Back Bay condominium renovate the kitchen and master bathroom and elevate the quality and function of the spaces. Lee Kimball designers created a plan to maximize the storage and function for regular gourmet cooking in the home. The custom door style, designed specifically for the homeowners, works perfectly on the Sub-Zero column refrigeration and wine unit. Brass finishes add to the traditional charm found throughout the unit.
Photo Credit: Edua Wilde
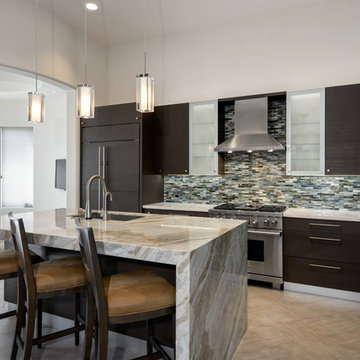
Affinity Kitchens cabinetry. Photography by Rick Young.
Example of a small trendy l-shaped porcelain tile eat-in kitchen design in Phoenix with an undermount sink, flat-panel cabinets, brown cabinets, marble countertops, multicolored backsplash, glass tile backsplash, stainless steel appliances and an island
Example of a small trendy l-shaped porcelain tile eat-in kitchen design in Phoenix with an undermount sink, flat-panel cabinets, brown cabinets, marble countertops, multicolored backsplash, glass tile backsplash, stainless steel appliances and an island
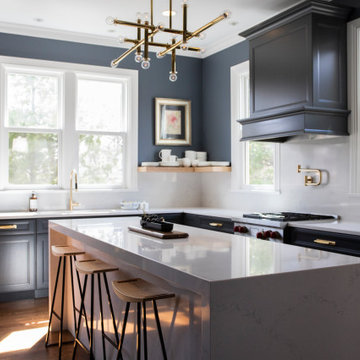
Small transitional l-shaped medium tone wood floor and brown floor eat-in kitchen photo in Minneapolis with an undermount sink, recessed-panel cabinets, brown cabinets, quartz countertops, white backsplash, stone slab backsplash, an island, white countertops and stainless steel appliances
Small Kitchen with Brown Cabinets and an Island Ideas
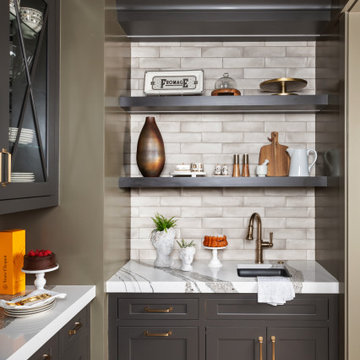
Photo credit Stylish Productions
Example of a small minimalist light wood floor and wood ceiling kitchen pantry design in DC Metro with an undermount sink, recessed-panel cabinets, brown cabinets, quartz countertops, white backsplash, porcelain backsplash, an island and white countertops
Example of a small minimalist light wood floor and wood ceiling kitchen pantry design in DC Metro with an undermount sink, recessed-panel cabinets, brown cabinets, quartz countertops, white backsplash, porcelain backsplash, an island and white countertops
1





