Small Kitchen with Distressed Cabinets Ideas
Refine by:
Budget
Sort by:Popular Today
1 - 20 of 31 photos
Item 1 of 4
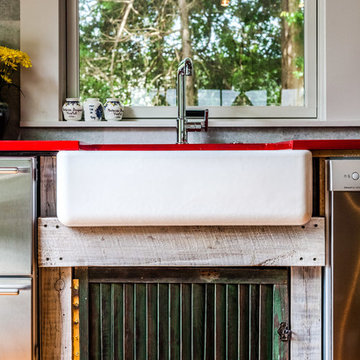
John Gessner
Example of a small farmhouse eat-in kitchen design in Raleigh with distressed cabinets and an island
Example of a small farmhouse eat-in kitchen design in Raleigh with distressed cabinets and an island
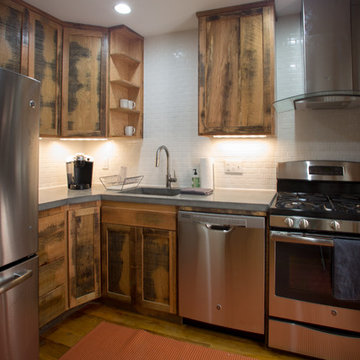
Enclosed kitchen - small modern l-shaped medium tone wood floor and brown floor enclosed kitchen idea in Baltimore with an undermount sink, recessed-panel cabinets, distressed cabinets, concrete countertops, white backsplash, ceramic backsplash, stainless steel appliances and no island
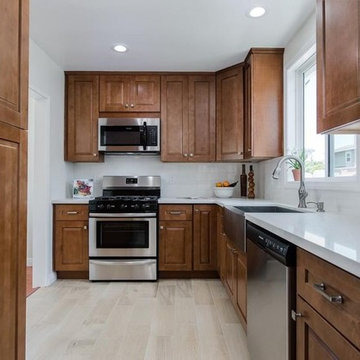
Candy
Inspiration for a small transitional l-shaped light wood floor and beige floor open concept kitchen remodel in Los Angeles with a single-bowl sink, raised-panel cabinets, distressed cabinets, granite countertops, white backsplash, ceramic backsplash, stainless steel appliances, no island and white countertops
Inspiration for a small transitional l-shaped light wood floor and beige floor open concept kitchen remodel in Los Angeles with a single-bowl sink, raised-panel cabinets, distressed cabinets, granite countertops, white backsplash, ceramic backsplash, stainless steel appliances, no island and white countertops
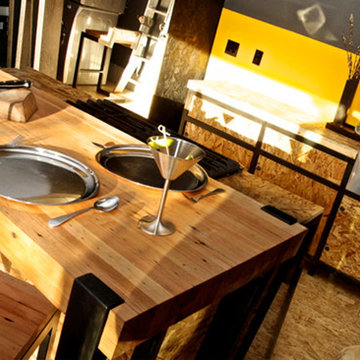
Example of a small trendy l-shaped open concept kitchen design in Portland with an island, a farmhouse sink, distressed cabinets, yellow backsplash and stainless steel appliances
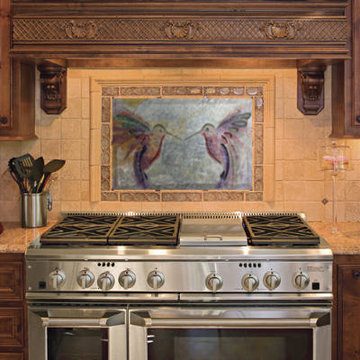
Kitchen tile - custom stone tile installed as focal point for a clients' custom home kitchen.
18" x 18" Travertine Marble Tile used for carving to create cohesive design statement.
Framed in complementary natural stone and glass tiles and a stone pencil rail. Natural stone travertine marble subway tile backsplash.
Signature design "Dancing Ganesh"
photo: rrishi
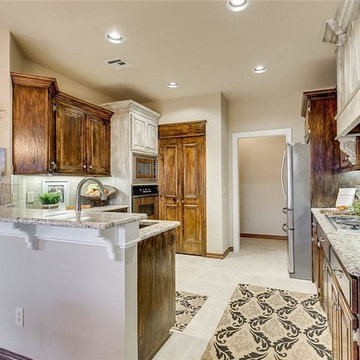
Eat-in kitchen - small craftsman u-shaped porcelain tile eat-in kitchen idea in Oklahoma City with raised-panel cabinets, distressed cabinets, granite countertops, beige backsplash and travertine backsplash
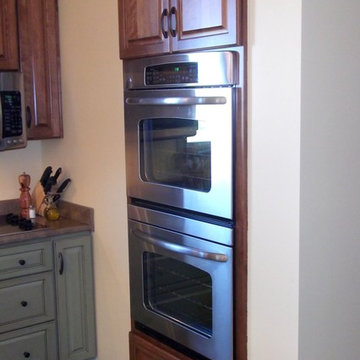
With floor space at a minimum, the oven cabinet was built into the wall.
Small elegant single-wall medium tone wood floor eat-in kitchen photo in Other with a drop-in sink, raised-panel cabinets, distressed cabinets, laminate countertops, stainless steel appliances and no island
Small elegant single-wall medium tone wood floor eat-in kitchen photo in Other with a drop-in sink, raised-panel cabinets, distressed cabinets, laminate countertops, stainless steel appliances and no island
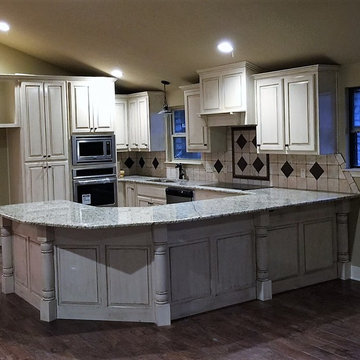
Inspiration for a small timeless l-shaped dark wood floor enclosed kitchen remodel in Austin with a double-bowl sink, flat-panel cabinets, distressed cabinets, granite countertops, beige backsplash, ceramic backsplash, stainless steel appliances and no island
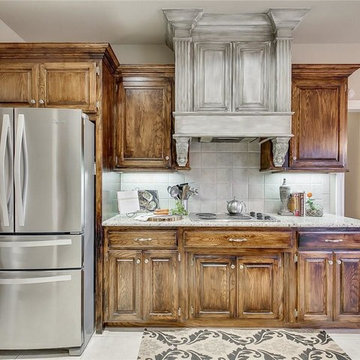
Eat-in kitchen - small craftsman u-shaped porcelain tile eat-in kitchen idea in Oklahoma City with raised-panel cabinets, distressed cabinets, granite countertops, beige backsplash and travertine backsplash
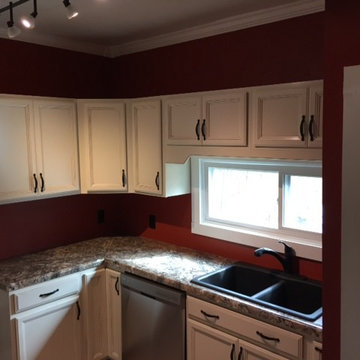
Example of a small l-shaped eat-in kitchen design in Other with no island, shaker cabinets, distressed cabinets, laminate countertops, stainless steel appliances and a drop-in sink
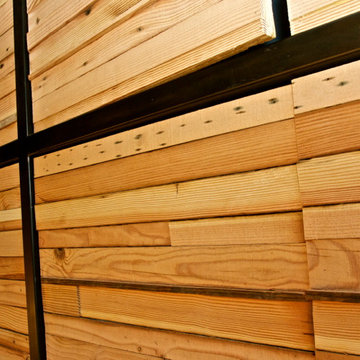
Example of a small trendy l-shaped eat-in kitchen design in Portland with an island, distressed cabinets and yellow backsplash
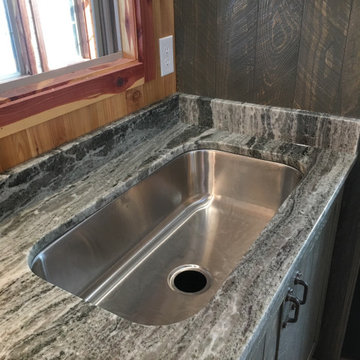
Fantasy gray countertops in a tiny home. undermount sink
Inspiration for a small craftsman l-shaped slate floor and gray floor eat-in kitchen remodel in Birmingham with an undermount sink, shaker cabinets, distressed cabinets, granite countertops, gray backsplash, marble backsplash, stainless steel appliances, an island and gray countertops
Inspiration for a small craftsman l-shaped slate floor and gray floor eat-in kitchen remodel in Birmingham with an undermount sink, shaker cabinets, distressed cabinets, granite countertops, gray backsplash, marble backsplash, stainless steel appliances, an island and gray countertops
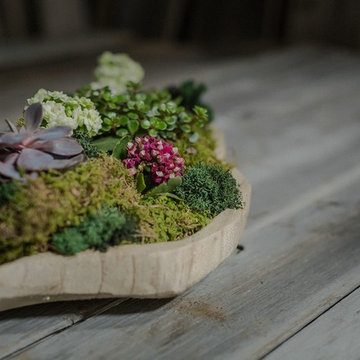
Inspiration for a small rustic u-shaped eat-in kitchen remodel in New York with flat-panel cabinets, distressed cabinets, wood countertops, gray backsplash and no island
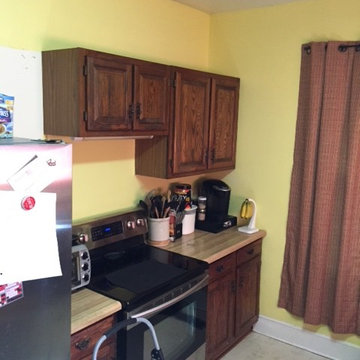
Small l-shaped eat-in kitchen photo in Other with no island, shaker cabinets, distressed cabinets, laminate countertops, stainless steel appliances and a drop-in sink
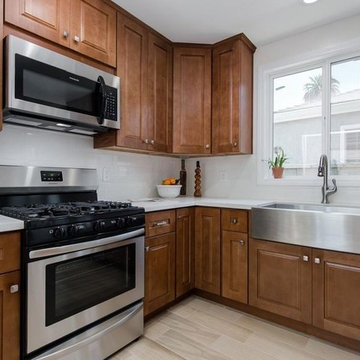
Candy
Open concept kitchen - small transitional l-shaped light wood floor and beige floor open concept kitchen idea in Los Angeles with a single-bowl sink, raised-panel cabinets, distressed cabinets, granite countertops, white backsplash, ceramic backsplash, stainless steel appliances, no island and white countertops
Open concept kitchen - small transitional l-shaped light wood floor and beige floor open concept kitchen idea in Los Angeles with a single-bowl sink, raised-panel cabinets, distressed cabinets, granite countertops, white backsplash, ceramic backsplash, stainless steel appliances, no island and white countertops
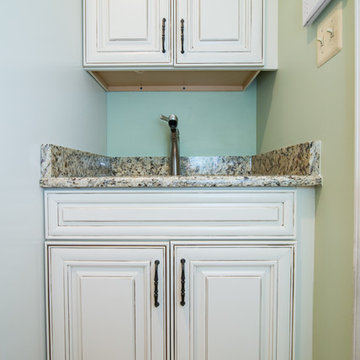
Laundry room renovation with flooring change, cabinets and countertops.
Kitchen - small traditional single-wall porcelain tile kitchen idea in DC Metro with an undermount sink, raised-panel cabinets, distressed cabinets and granite countertops
Kitchen - small traditional single-wall porcelain tile kitchen idea in DC Metro with an undermount sink, raised-panel cabinets, distressed cabinets and granite countertops
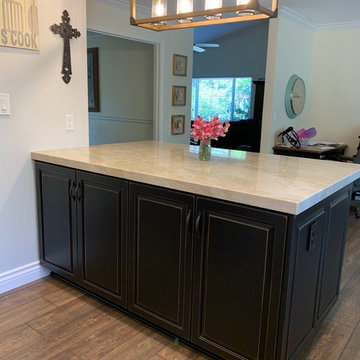
Peninsula storage and seating.
Inspiration for a small rustic medium tone wood floor kitchen remodel in Orange County with raised-panel cabinets, distressed cabinets, quartz countertops and beige countertops
Inspiration for a small rustic medium tone wood floor kitchen remodel in Orange County with raised-panel cabinets, distressed cabinets, quartz countertops and beige countertops
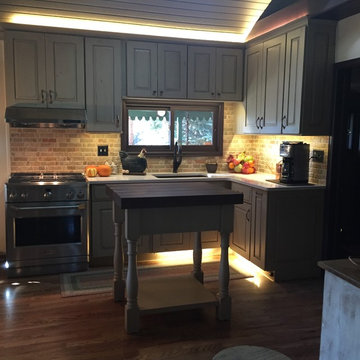
These homemade cabinets needed a serious refresh. We took the tired, storage-lacking kitchen cabinets and turned it into a bright, rustic kitchen dream - all while keeping the existing floor plan! We used Rev-A-Shelf components for salvaging every inch of the cabinets which are a rustic looking Knotty Alder; as is the island which featured a custom made walnut butcher block.
To brighten the space, we used light colored Silestone countertops to complement the hammered copper sink and oil rubbed bronze faucet. To add to the ambiance, we used a chiseled travertine backsplash and toe kick & soffit lighting, adding LED lights in the cabinets to light-up when the doors were opened.
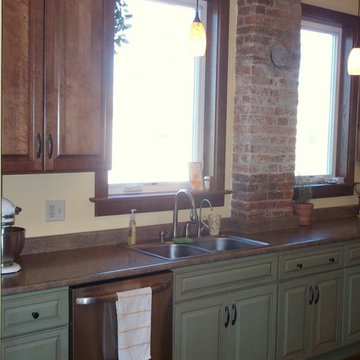
A simple farmhouse kitchen. Homeowner decided to keep the old chimney for a decorative element. Upper cabinets are stained brown, lower cabinets are painted Sage with a brown glaze.
Small Kitchen with Distressed Cabinets Ideas
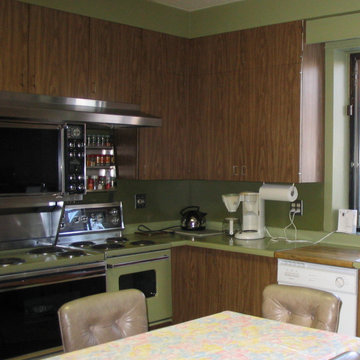
old kitchen before the make-over
Small eclectic u-shaped vinyl floor and brown floor enclosed kitchen photo in Montreal with a single-bowl sink, flat-panel cabinets, distressed cabinets, laminate countertops, green backsplash, colored appliances, no island and green countertops
Small eclectic u-shaped vinyl floor and brown floor enclosed kitchen photo in Montreal with a single-bowl sink, flat-panel cabinets, distressed cabinets, laminate countertops, green backsplash, colored appliances, no island and green countertops
1





