Small Kitchen with White Cabinets and Multicolored Backsplash Ideas
Refine by:
Budget
Sort by:Popular Today
1 - 20 of 2,380 photos
Item 1 of 4

Vivian Johnson
Eat-in kitchen - small 1960s galley dark wood floor and brown floor eat-in kitchen idea in San Francisco with recessed-panel cabinets, white cabinets, multicolored backsplash, mosaic tile backsplash, stainless steel appliances, gray countertops, a peninsula and solid surface countertops
Eat-in kitchen - small 1960s galley dark wood floor and brown floor eat-in kitchen idea in San Francisco with recessed-panel cabinets, white cabinets, multicolored backsplash, mosaic tile backsplash, stainless steel appliances, gray countertops, a peninsula and solid surface countertops

A compact galley kitchen get new life with white cabinets, grey counters and glass tile. Open shelves display black bowls.
Small transitional galley laminate floor and brown floor eat-in kitchen photo in San Francisco with an undermount sink, shaker cabinets, white cabinets, solid surface countertops, multicolored backsplash, glass tile backsplash, stainless steel appliances, no island and gray countertops
Small transitional galley laminate floor and brown floor eat-in kitchen photo in San Francisco with an undermount sink, shaker cabinets, white cabinets, solid surface countertops, multicolored backsplash, glass tile backsplash, stainless steel appliances, no island and gray countertops

Complete Renovation
Small minimalist u-shaped light wood floor open concept kitchen photo in New York with an undermount sink, shaker cabinets, white cabinets, solid surface countertops, multicolored backsplash, mosaic tile backsplash, stainless steel appliances and a peninsula
Small minimalist u-shaped light wood floor open concept kitchen photo in New York with an undermount sink, shaker cabinets, white cabinets, solid surface countertops, multicolored backsplash, mosaic tile backsplash, stainless steel appliances and a peninsula

Kitchen - small traditional u-shaped dark wood floor kitchen idea in Austin with an undermount sink, white cabinets, multicolored backsplash, stainless steel appliances, a peninsula and recessed-panel cabinets

Denash Photography, designed by Jenny Rausch
Small beach style l-shaped medium tone wood floor open concept kitchen photo in St Louis with white cabinets, multicolored backsplash, colored appliances, an island, an undermount sink, beaded inset cabinets, quartz countertops and mosaic tile backsplash
Small beach style l-shaped medium tone wood floor open concept kitchen photo in St Louis with white cabinets, multicolored backsplash, colored appliances, an island, an undermount sink, beaded inset cabinets, quartz countertops and mosaic tile backsplash
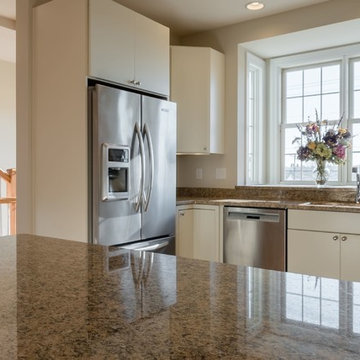
Denniston Place is an 8-unit luxury townhome project in Lewes, Delaware. Located on Savannah road, Denniston Place is within walking distance of Lewes Beach and various dining and shopping options.
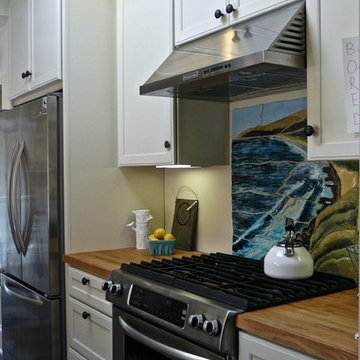
Monica Malone, Prop Styling by Ann Finch
Example of a small transitional galley dark wood floor enclosed kitchen design in San Francisco with an undermount sink, recessed-panel cabinets, white cabinets, wood countertops, multicolored backsplash, ceramic backsplash, stainless steel appliances and no island
Example of a small transitional galley dark wood floor enclosed kitchen design in San Francisco with an undermount sink, recessed-panel cabinets, white cabinets, wood countertops, multicolored backsplash, ceramic backsplash, stainless steel appliances and no island
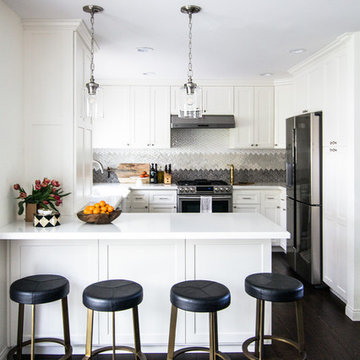
Example of a small transitional u-shaped dark wood floor open concept kitchen design in Los Angeles with a farmhouse sink, shaker cabinets, white cabinets, quartz countertops, multicolored backsplash, mosaic tile backsplash, stainless steel appliances and a peninsula
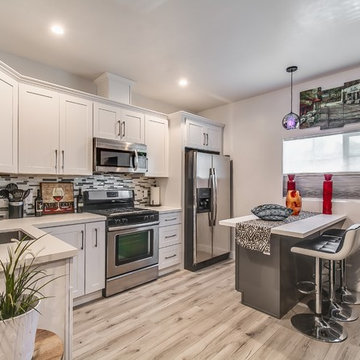
Small l-shaped medium tone wood floor and brown floor open concept kitchen photo in Los Angeles with shaker cabinets, white cabinets, multicolored backsplash, glass sheet backsplash, stainless steel appliances, an island and white countertops
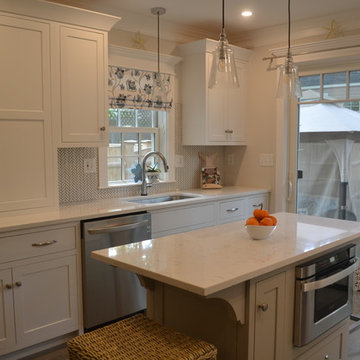
Andrea Paquette
Inspiration for a small coastal u-shaped light wood floor and gray floor eat-in kitchen remodel in Boston with a single-bowl sink, shaker cabinets, white cabinets, granite countertops, multicolored backsplash, marble backsplash, stainless steel appliances, an island and white countertops
Inspiration for a small coastal u-shaped light wood floor and gray floor eat-in kitchen remodel in Boston with a single-bowl sink, shaker cabinets, white cabinets, granite countertops, multicolored backsplash, marble backsplash, stainless steel appliances, an island and white countertops
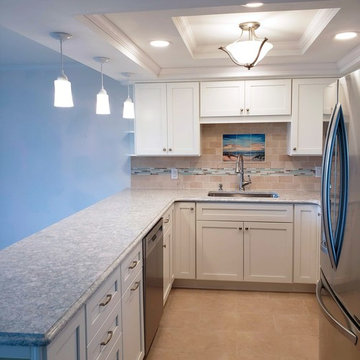
Ocean City Beach Condo
This condo remodel definitely gets you in the mood for sun, sand and surf!
A great layout showing what can be done working within the existing footprint of a condo. Cabinets are from Century Cabinetry - Avalon door painted white.
Countertop is Cambria, color Montgomery with an ogee edge detail. The backsplash had some tiles the homeowner found and wanted incorporated. From the sand color floor up to the ceiling with new lights, Kitchen Concepts Plus is your one stop shop. Come in and talk with our designers...let's bring your ideas to life!
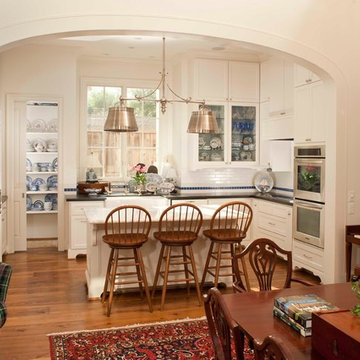
Plenty of storage space and an ample seating area at the island create a great focal point of the home.
Small elegant l-shaped medium tone wood floor eat-in kitchen photo in Houston with a drop-in sink, recessed-panel cabinets, white cabinets, granite countertops, multicolored backsplash, ceramic backsplash, stainless steel appliances and an island
Small elegant l-shaped medium tone wood floor eat-in kitchen photo in Houston with a drop-in sink, recessed-panel cabinets, white cabinets, granite countertops, multicolored backsplash, ceramic backsplash, stainless steel appliances and an island
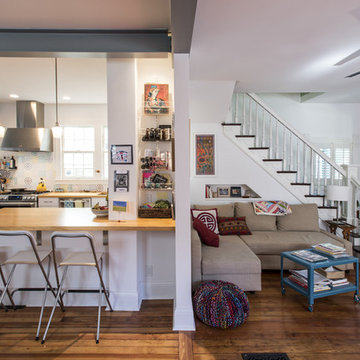
Construction by Deep Creek Builders
Photography by Andrew Hyslop
Eat-in kitchen - small transitional u-shaped medium tone wood floor eat-in kitchen idea in Louisville with shaker cabinets, white cabinets, wood countertops, multicolored backsplash, ceramic backsplash, stainless steel appliances and a peninsula
Eat-in kitchen - small transitional u-shaped medium tone wood floor eat-in kitchen idea in Louisville with shaker cabinets, white cabinets, wood countertops, multicolored backsplash, ceramic backsplash, stainless steel appliances and a peninsula
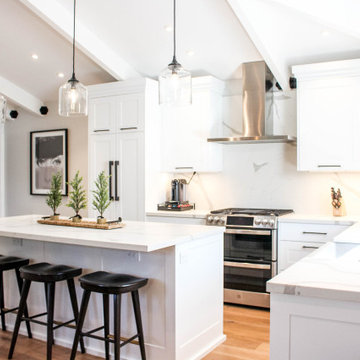
Inspiration for a small contemporary kitchen remodel in Other with shaker cabinets, white cabinets, multicolored backsplash, stainless steel appliances, an island and multicolored countertops
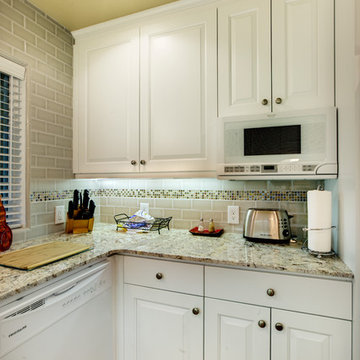
Dave Adams Photographer
Example of a small classic u-shaped medium tone wood floor enclosed kitchen design in Sacramento with a double-bowl sink, white cabinets, granite countertops, multicolored backsplash, white appliances, no island, raised-panel cabinets and glass tile backsplash
Example of a small classic u-shaped medium tone wood floor enclosed kitchen design in Sacramento with a double-bowl sink, white cabinets, granite countertops, multicolored backsplash, white appliances, no island, raised-panel cabinets and glass tile backsplash
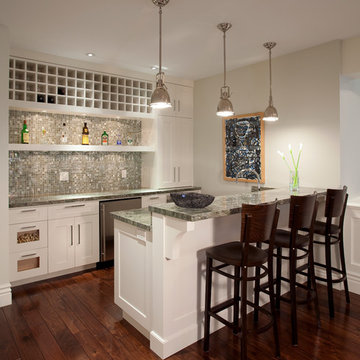
Joshua Caldwell
Open concept kitchen - small transitional galley medium tone wood floor open concept kitchen idea in Salt Lake City with an undermount sink, shaker cabinets, white cabinets, granite countertops, multicolored backsplash, glass tile backsplash, stainless steel appliances and no island
Open concept kitchen - small transitional galley medium tone wood floor open concept kitchen idea in Salt Lake City with an undermount sink, shaker cabinets, white cabinets, granite countertops, multicolored backsplash, glass tile backsplash, stainless steel appliances and no island
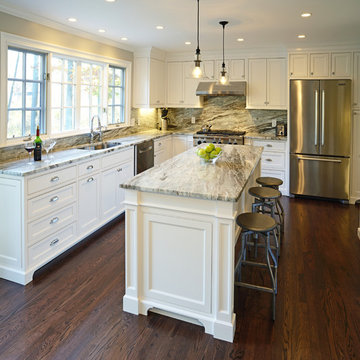
The challenge of this project was fitting a large kitchen lifestyle into an 11'-4" dimension. The custom island and seating area were detailed to function well in a high traffic area while not appearing undersized or contrived. This classic kitchen will function well for years to come.
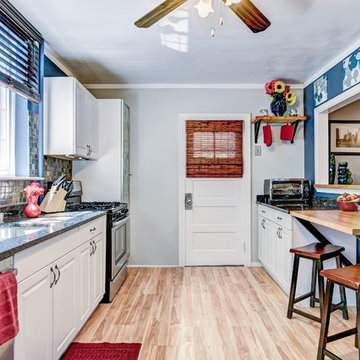
Sean Dooley Photography
Eat-in kitchen - small transitional galley laminate floor eat-in kitchen idea in Philadelphia with an undermount sink, white cabinets, granite countertops, multicolored backsplash and stainless steel appliances
Eat-in kitchen - small transitional galley laminate floor eat-in kitchen idea in Philadelphia with an undermount sink, white cabinets, granite countertops, multicolored backsplash and stainless steel appliances
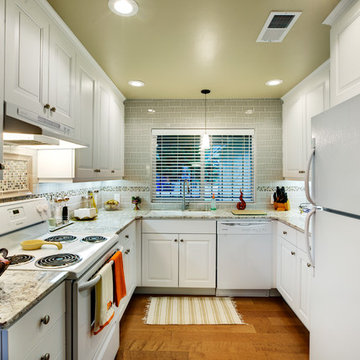
Dave Adams Photographer
Example of a small classic u-shaped medium tone wood floor enclosed kitchen design in Sacramento with a double-bowl sink, white cabinets, granite countertops, multicolored backsplash, white appliances, no island, raised-panel cabinets and glass tile backsplash
Example of a small classic u-shaped medium tone wood floor enclosed kitchen design in Sacramento with a double-bowl sink, white cabinets, granite countertops, multicolored backsplash, white appliances, no island, raised-panel cabinets and glass tile backsplash
Small Kitchen with White Cabinets and Multicolored Backsplash Ideas
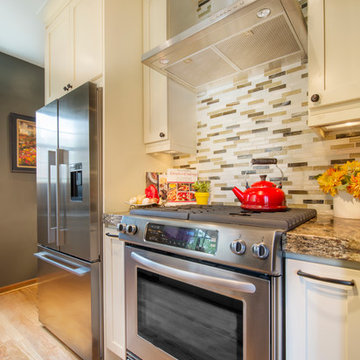
Wall opposite sink in this galley style kitchen. Brad Nicol Photography
Small transitional galley light wood floor enclosed kitchen photo in Denver with an undermount sink, shaker cabinets, white cabinets, granite countertops, multicolored backsplash, glass tile backsplash, stainless steel appliances and no island
Small transitional galley light wood floor enclosed kitchen photo in Denver with an undermount sink, shaker cabinets, white cabinets, granite countertops, multicolored backsplash, glass tile backsplash, stainless steel appliances and no island
1





