Small Kitchen with White Cabinets and Wood Countertops Ideas
Refine by:
Budget
Sort by:Popular Today
1 - 20 of 2,998 photos
Item 1 of 4
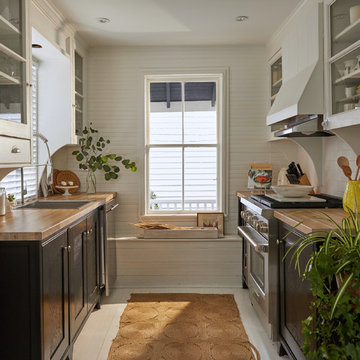
Compact galley Kitchen, glass front, Bead board and Shaker style
Example of a small beach style galley painted wood floor and white floor kitchen design in Providence with a drop-in sink, shaker cabinets, white cabinets, wood countertops, white backsplash, subway tile backsplash and stainless steel appliances
Example of a small beach style galley painted wood floor and white floor kitchen design in Providence with a drop-in sink, shaker cabinets, white cabinets, wood countertops, white backsplash, subway tile backsplash and stainless steel appliances
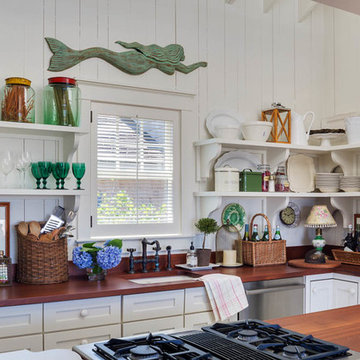
Greg Premru
Inspiration for a small coastal l-shaped light wood floor open concept kitchen remodel in Boston with a drop-in sink, recessed-panel cabinets, white cabinets, wood countertops, white backsplash, stainless steel appliances and an island
Inspiration for a small coastal l-shaped light wood floor open concept kitchen remodel in Boston with a drop-in sink, recessed-panel cabinets, white cabinets, wood countertops, white backsplash, stainless steel appliances and an island

Inspiration for a small farmhouse l-shaped concrete floor and beige floor enclosed kitchen remodel in Austin with open cabinets, white cabinets, wood countertops and brown countertops

Garrett Buell
Inspiration for a small craftsman single-wall medium tone wood floor open concept kitchen remodel in Nashville with a double-bowl sink, flat-panel cabinets, white cabinets, wood countertops and stainless steel appliances
Inspiration for a small craftsman single-wall medium tone wood floor open concept kitchen remodel in Nashville with a double-bowl sink, flat-panel cabinets, white cabinets, wood countertops and stainless steel appliances

Oak hardwoods were laced into the existing floors, butcher block countertops contrast against the painted shaker cabinets, matte brass fixtures add sophistication, while the custom subway tile range hood and feature wall with floating shelves pop against the dark wall. The best feature? A dishwasher. After all these years as a couple, this is the first time the two have a dishwasher. The new space makes the home feel twice as big and utilizes classic choices as the backdrop to their unique style.
Photo by: Vern Uyetake

This West Asheville small house is on an ⅛ acre infill lot just 1 block from the Haywood Road commercial district. With only 840 square feet, space optimization is key. Each room houses multiple functions, and storage space is integrated into every possible location.
The owners strongly emphasized using available outdoor space to its fullest. A large screened porch takes advantage of the our climate, and is an adjunct dining room and living space for three seasons of the year.
A simple form and tonal grey palette unify and lend a modern aesthetic to the exterior of the small house, while light colors and high ceilings give the interior an airy feel.
Photography by Todd Crawford
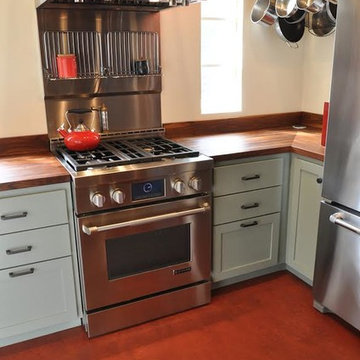
Marmoleum Click2 12x36- Henna Natural Linoleum Flooring
Kitchen - small eclectic l-shaped linoleum floor kitchen idea in Phoenix with shaker cabinets, white cabinets, wood countertops, metallic backsplash, metal backsplash and stainless steel appliances
Kitchen - small eclectic l-shaped linoleum floor kitchen idea in Phoenix with shaker cabinets, white cabinets, wood countertops, metallic backsplash, metal backsplash and stainless steel appliances

Interior view of the kitchen area.
Interior design from Donald Ohlen at Ohlen Design. Photo by Adrian Gregorutti.
Inspiration for a small cottage single-wall light wood floor open concept kitchen remodel in San Francisco with an undermount sink, glass-front cabinets, white cabinets, white backsplash, subway tile backsplash, stainless steel appliances, an island and wood countertops
Inspiration for a small cottage single-wall light wood floor open concept kitchen remodel in San Francisco with an undermount sink, glass-front cabinets, white cabinets, white backsplash, subway tile backsplash, stainless steel appliances, an island and wood countertops
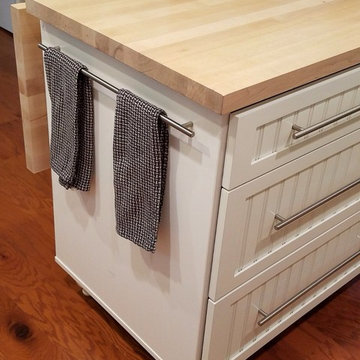
Kitchen - small country medium tone wood floor and brown floor kitchen idea in Raleigh with shaker cabinets, white cabinets, wood countertops and an island
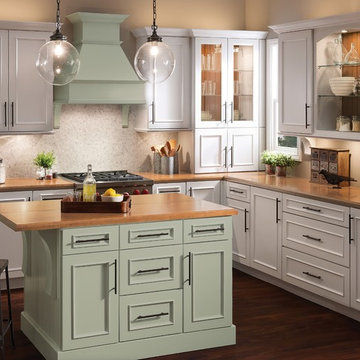
Photos from KraftMaid Cabinetry
Small cottage l-shaped dark wood floor and brown floor eat-in kitchen photo in Birmingham with a farmhouse sink, beaded inset cabinets, white cabinets, wood countertops, gray backsplash, porcelain backsplash, stainless steel appliances, an island and brown countertops
Small cottage l-shaped dark wood floor and brown floor eat-in kitchen photo in Birmingham with a farmhouse sink, beaded inset cabinets, white cabinets, wood countertops, gray backsplash, porcelain backsplash, stainless steel appliances, an island and brown countertops

This beautiful Birmingham, MI home had been renovated prior to our clients purchase, but the style and overall design was not a fit for their family. They really wanted to have a kitchen with a large “eat-in” island where their three growing children could gather, eat meals and enjoy time together. Additionally, they needed storage, lots of storage! We decided to create a completely new space.
The original kitchen was a small “L” shaped workspace with the nook visible from the front entry. It was completely closed off to the large vaulted family room. Our team at MSDB re-designed and gutted the entire space. We removed the wall between the kitchen and family room and eliminated existing closet spaces and then added a small cantilevered addition toward the backyard. With the expanded open space, we were able to flip the kitchen into the old nook area and add an extra-large island. The new kitchen includes oversized built in Subzero refrigeration, a 48” Wolf dual fuel double oven range along with a large apron front sink overlooking the patio and a 2nd prep sink in the island.
Additionally, we used hallway and closet storage to create a gorgeous walk-in pantry with beautiful frosted glass barn doors. As you slide the doors open the lights go on and you enter a completely new space with butcher block countertops for baking preparation and a coffee bar, subway tile backsplash and room for any kind of storage needed. The homeowners love the ability to display some of the wine they’ve purchased during their travels to Italy!
We did not stop with the kitchen; a small bar was added in the new nook area with additional refrigeration. A brand-new mud room was created between the nook and garage with 12” x 24”, easy to clean, porcelain gray tile floor. The finishing touches were the new custom living room fireplace with marble mosaic tile surround and marble hearth and stunning extra wide plank hand scraped oak flooring throughout the entire first floor.
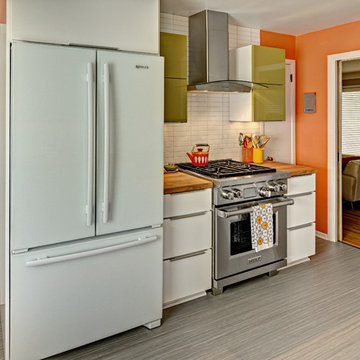
Ehlen Creative Communications
Enclosed kitchen - small traditional u-shaped linoleum floor enclosed kitchen idea in Minneapolis with a farmhouse sink, flat-panel cabinets, white cabinets, wood countertops, white backsplash, ceramic backsplash, stainless steel appliances and no island
Enclosed kitchen - small traditional u-shaped linoleum floor enclosed kitchen idea in Minneapolis with a farmhouse sink, flat-panel cabinets, white cabinets, wood countertops, white backsplash, ceramic backsplash, stainless steel appliances and no island
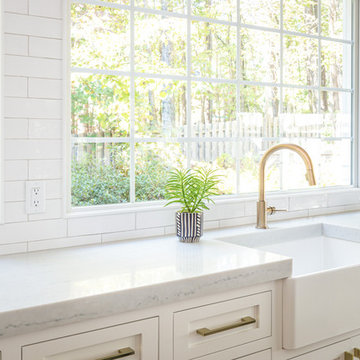
This beautiful eclectic kitchen brings together the class and simplistic feel of mid century modern with the comfort and natural elements of the farmhouse style. The white cabinets, tile and countertops make the perfect backdrop for the pops of color from the beams, brass hardware and black metal fixtures and cabinet frames.
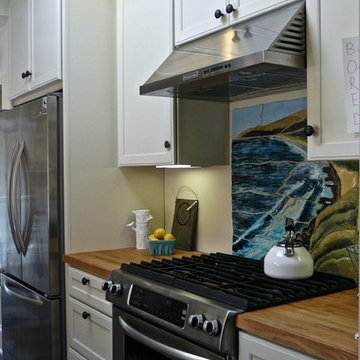
Monica Malone, Prop Styling by Ann Finch
Example of a small transitional galley dark wood floor enclosed kitchen design in San Francisco with an undermount sink, recessed-panel cabinets, white cabinets, wood countertops, multicolored backsplash, ceramic backsplash, stainless steel appliances and no island
Example of a small transitional galley dark wood floor enclosed kitchen design in San Francisco with an undermount sink, recessed-panel cabinets, white cabinets, wood countertops, multicolored backsplash, ceramic backsplash, stainless steel appliances and no island
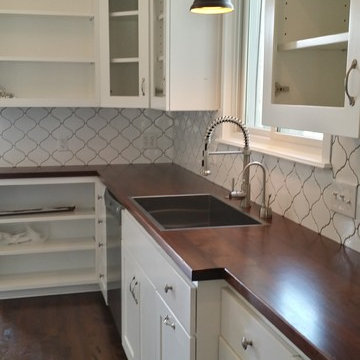
Example of a small transitional l-shaped medium tone wood floor and brown floor eat-in kitchen design in Kansas City with a drop-in sink, shaker cabinets, white cabinets, wood countertops, white backsplash, ceramic backsplash, stainless steel appliances, no island and brown countertops
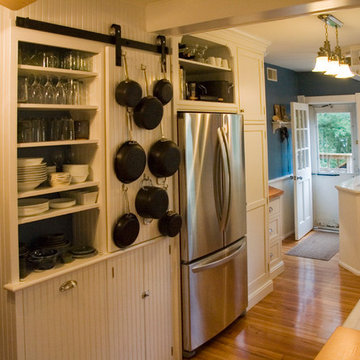
The bead board cabinets and closet section is custom made in the field.
Photos by Stonegate Construction, Inc.
Example of a small farmhouse galley medium tone wood floor eat-in kitchen design in DC Metro with a farmhouse sink, beaded inset cabinets, white cabinets, wood countertops, stainless steel appliances and no island
Example of a small farmhouse galley medium tone wood floor eat-in kitchen design in DC Metro with a farmhouse sink, beaded inset cabinets, white cabinets, wood countertops, stainless steel appliances and no island
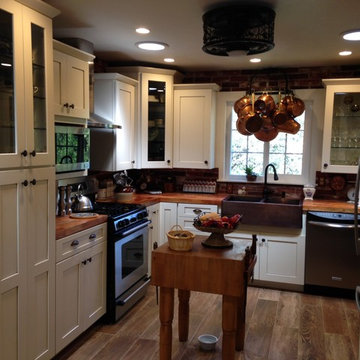
Enclosed kitchen - small farmhouse l-shaped ceramic tile enclosed kitchen idea in Other with a farmhouse sink, shaker cabinets, white cabinets, wood countertops, red backsplash, cement tile backsplash and stainless steel appliances
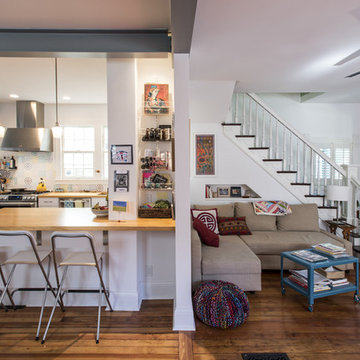
Construction by Deep Creek Builders
Photography by Andrew Hyslop
Eat-in kitchen - small transitional u-shaped medium tone wood floor eat-in kitchen idea in Louisville with shaker cabinets, white cabinets, wood countertops, multicolored backsplash, ceramic backsplash, stainless steel appliances and a peninsula
Eat-in kitchen - small transitional u-shaped medium tone wood floor eat-in kitchen idea in Louisville with shaker cabinets, white cabinets, wood countertops, multicolored backsplash, ceramic backsplash, stainless steel appliances and a peninsula
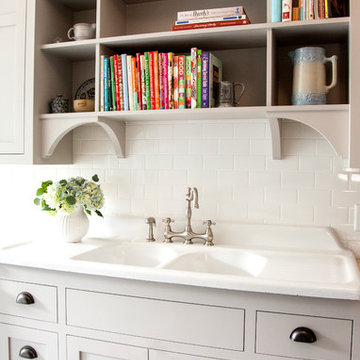
The houses’ original cast iron sink was saved and the cabinetry from the sixties, replaced with a style more fitting to the original 1907 home.
Inspiration for a small timeless l-shaped eat-in kitchen remodel in Minneapolis with a double-bowl sink, recessed-panel cabinets, white cabinets, wood countertops, white backsplash, stainless steel appliances and no island
Inspiration for a small timeless l-shaped eat-in kitchen remodel in Minneapolis with a double-bowl sink, recessed-panel cabinets, white cabinets, wood countertops, white backsplash, stainless steel appliances and no island
Small Kitchen with White Cabinets and Wood Countertops Ideas
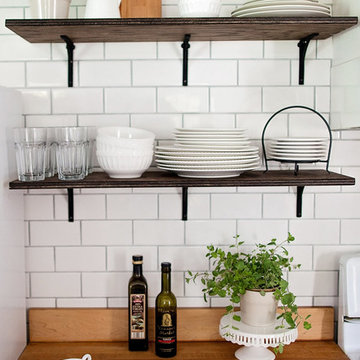
Photo Credit: Red Sweater Photography
Example of a small country galley medium tone wood floor eat-in kitchen design in Chicago with an undermount sink, raised-panel cabinets, white cabinets, wood countertops, white backsplash, subway tile backsplash, white appliances and an island
Example of a small country galley medium tone wood floor eat-in kitchen design in Chicago with an undermount sink, raised-panel cabinets, white cabinets, wood countertops, white backsplash, subway tile backsplash, white appliances and an island
1





