Small Kitchen with Shaker Cabinets and Soapstone Countertops Ideas
Refine by:
Budget
Sort by:Popular Today
1 - 20 of 486 photos
Item 1 of 4

Small kitchen big on storage and luxury finishes.
When you’re limited on increasing a small kitchen’s footprint, it’s time to get creative. By lightening the space with bright, neutral colors and removing upper cabinetry — replacing them with open shelves — we created an open, bistro-inspired kitchen packed with prep space.

This was a small cabin located in South Lake Tahoe, CA that was built in 1947. The existing kitchen was tiny, inefficient & in much need of an update. The owners wanted lots of storage and much more counter space. One challenge was to incorporate a washer and dryer into the space and another was to maintain the local flavor of the existing cabin while modernizing the features. The final photos in this project show the before photos.

Small transitional u-shaped dark wood floor eat-in kitchen photo in San Francisco with a single-bowl sink, shaker cabinets, white cabinets, soapstone countertops, white backsplash, ceramic backsplash, stainless steel appliances and a peninsula

Painted White Reclaimed Wood wall paneling clads this guest space. In the kitchen, a reclaimed wood feature wall and floating reclaimed wood shelves were re-milled from wood pulled and re-used from the original structure. The open joists on the painted white ceiling give a feeling of extra head space and the natural wood textures provide warmth.

Example of a small cottage l-shaped laminate floor and brown floor enclosed kitchen design in Philadelphia with a farmhouse sink, shaker cabinets, green cabinets, soapstone countertops, black backsplash, stone slab backsplash, stainless steel appliances, an island and black countertops

Inspiration for a small cottage l-shaped laminate floor and brown floor enclosed kitchen remodel in Philadelphia with a farmhouse sink, shaker cabinets, green cabinets, soapstone countertops, black backsplash, stone slab backsplash, stainless steel appliances, an island and black countertops

The 800 square-foot guest cottage is located on the footprint of a slightly smaller original cottage that was built three generations ago. With a failing structural system, the existing cottage had a very low sloping roof, did not provide for a lot of natural light and was not energy efficient. Utilizing high performing windows, doors and insulation, a total transformation of the structure occurred. A combination of clapboard and shingle siding, with standout touches of modern elegance, welcomes guests to their cozy retreat.
The cottage consists of the main living area, a small galley style kitchen, master bedroom, bathroom and sleeping loft above. The loft construction was a timber frame system utilizing recycled timbers from the Balsams Resort in northern New Hampshire. The stones for the front steps and hearth of the fireplace came from the existing cottage’s granite chimney. Stylistically, the design is a mix of both a “Cottage” style of architecture with some clean and simple “Tech” style features, such as the air-craft cable and metal railing system. The color red was used as a highlight feature, accentuated on the shed dormer window exterior frames, the vintage looking range, the sliding doors and other interior elements.
Photographer: John Hession

This was a small cabin located in South Lake Tahoe, CA that was built in 1947. The existing original kitchen was tiny, inefficient & in much need of an update. The owners wanted lots of storage and much more counter space. One challenge was to incorporate a washer and dryer into the space and another was to maintain the local flavor of the existing cabin while modernizing the features. The final photos in this project show the before photos.
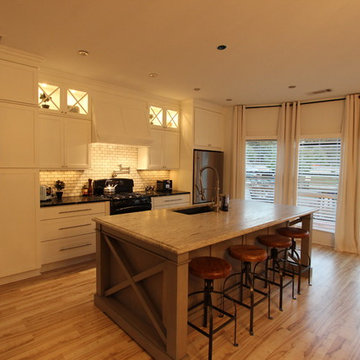
Example of a small transitional single-wall eat-in kitchen design in Atlanta with a single-bowl sink, shaker cabinets, white cabinets, soapstone countertops, white backsplash, stone tile backsplash, an island and stainless steel appliances
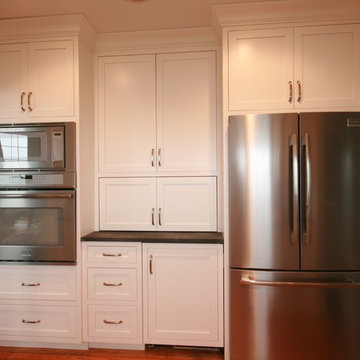
Kitchen Design by Deb Bayless, CKD, CBD, Design For Keeps
Small elegant u-shaped light wood floor enclosed kitchen photo in San Francisco with shaker cabinets, white cabinets, soapstone countertops and stainless steel appliances
Small elegant u-shaped light wood floor enclosed kitchen photo in San Francisco with shaker cabinets, white cabinets, soapstone countertops and stainless steel appliances
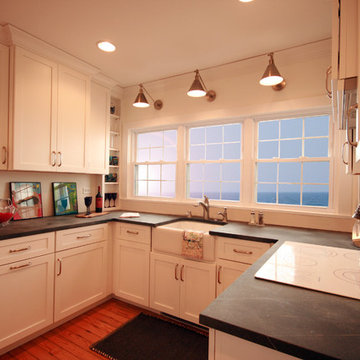
Kitchen Design by Deb Bayless, CKD, CBD, Design For Keeps
Inspiration for a small timeless u-shaped light wood floor enclosed kitchen remodel in San Francisco with a farmhouse sink, shaker cabinets, white cabinets, soapstone countertops and white appliances
Inspiration for a small timeless u-shaped light wood floor enclosed kitchen remodel in San Francisco with a farmhouse sink, shaker cabinets, white cabinets, soapstone countertops and white appliances
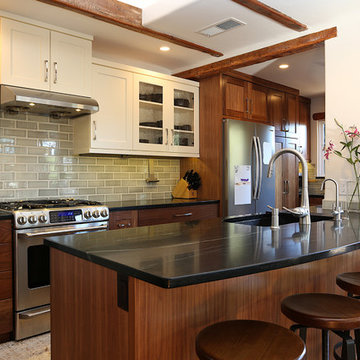
Shannon Demma
Example of a small farmhouse l-shaped medium tone wood floor eat-in kitchen design in Other with an undermount sink, shaker cabinets, dark wood cabinets, soapstone countertops, gray backsplash, subway tile backsplash, stainless steel appliances and a peninsula
Example of a small farmhouse l-shaped medium tone wood floor eat-in kitchen design in Other with an undermount sink, shaker cabinets, dark wood cabinets, soapstone countertops, gray backsplash, subway tile backsplash, stainless steel appliances and a peninsula
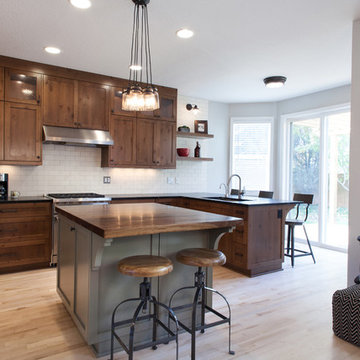
Portland Metro's Design and Build Firm | Photo Credit: Shawn St. Peter
Eat-in kitchen - small transitional u-shaped light wood floor eat-in kitchen idea in Portland with an undermount sink, shaker cabinets, medium tone wood cabinets, soapstone countertops, white backsplash, stone tile backsplash, stainless steel appliances and an island
Eat-in kitchen - small transitional u-shaped light wood floor eat-in kitchen idea in Portland with an undermount sink, shaker cabinets, medium tone wood cabinets, soapstone countertops, white backsplash, stone tile backsplash, stainless steel appliances and an island
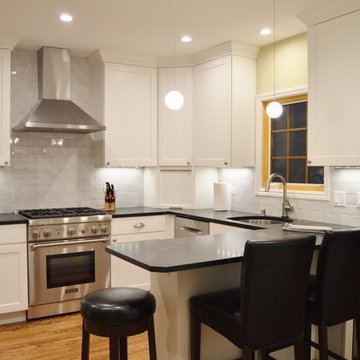
Inspiration for a small transitional u-shaped light wood floor enclosed kitchen remodel in San Francisco with a single-bowl sink, shaker cabinets, white cabinets, soapstone countertops, gray backsplash, subway tile backsplash, stainless steel appliances and a peninsula
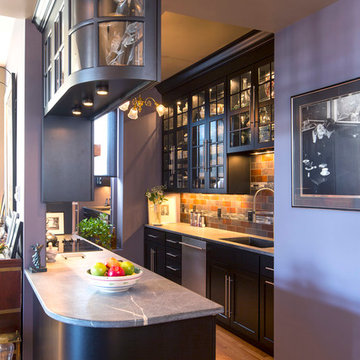
Painted custom cabinetry, MIneral black soapstone countertops, refinished oak hardwood flooring.
Inspiration for a small transitional galley medium tone wood floor enclosed kitchen remodel in Minneapolis with an undermount sink, shaker cabinets, black cabinets, soapstone countertops, porcelain backsplash, stainless steel appliances and a peninsula
Inspiration for a small transitional galley medium tone wood floor enclosed kitchen remodel in Minneapolis with an undermount sink, shaker cabinets, black cabinets, soapstone countertops, porcelain backsplash, stainless steel appliances and a peninsula
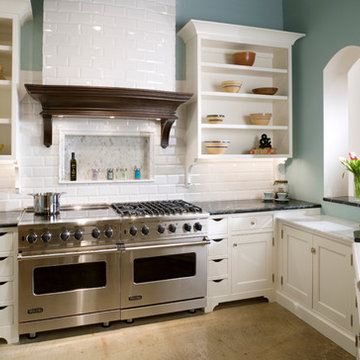
This white kitchen has details at every turn. The custom corbels supporting the bow front tiled hood, the lowered baking area with Calcutta Marble countertop for rolling out dough and the inset marble tile above the dual Viking Ranges all make this kitchen spectacular.
Bob Greenspan
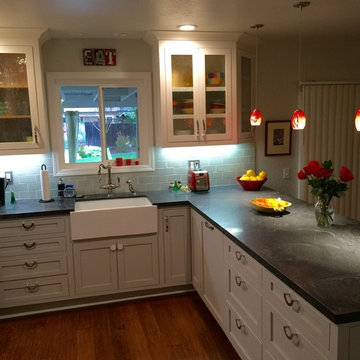
Custom cabinets, grayish-green lowers, white uppers, double-trash pullout, "rain" glass in upper doors
Eat-in kitchen - small contemporary u-shaped medium tone wood floor eat-in kitchen idea in San Francisco with shaker cabinets, white cabinets, soapstone countertops, a farmhouse sink, gray backsplash, subway tile backsplash and stainless steel appliances
Eat-in kitchen - small contemporary u-shaped medium tone wood floor eat-in kitchen idea in San Francisco with shaker cabinets, white cabinets, soapstone countertops, a farmhouse sink, gray backsplash, subway tile backsplash and stainless steel appliances
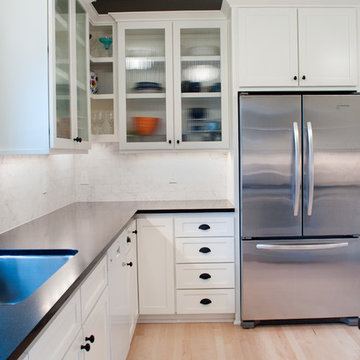
This kitchen facelift was inspired by a family of 7 who needed a fresh feel and better organization in the most popular room in the house. We were invited to select the finishes, plumbing fixtures, decorative hood and design a new bank of cabinets with rollout shelves to compliment the existing kitchen cabinets. The existing stained cabinets were painted white in contrast to the beautiful new natural stone counters. The result was bright and fresh. A marble tile backsplash added classic sophistication and the hood added a more capable ventilation system and a beautiful decorative element. Little details such as the touchless faucet and single basin sink which is large enough to wash platters and baking dishes increased the overall kitchen efficiency. The end result is a classic modern kitchen that is well loved by its family!
Designed by: Jennifer Gardner Design
Photographed by: Marcela Winspear
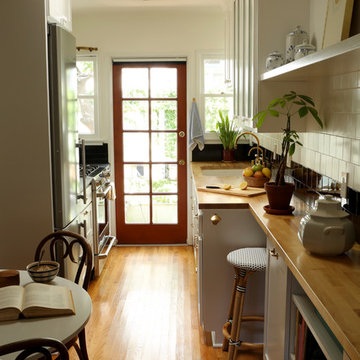
Photo by Eric Tucker
Inspiration for a small timeless galley medium tone wood floor eat-in kitchen remodel in Los Angeles with no island, an undermount sink, shaker cabinets, white cabinets, soapstone countertops, multicolored backsplash, ceramic backsplash and stainless steel appliances
Inspiration for a small timeless galley medium tone wood floor eat-in kitchen remodel in Los Angeles with no island, an undermount sink, shaker cabinets, white cabinets, soapstone countertops, multicolored backsplash, ceramic backsplash and stainless steel appliances
Small Kitchen with Shaker Cabinets and Soapstone Countertops Ideas

Natural cherry cabinets in a simple shaker door style flank a Bertazzoni range and hood with lots of personality. The subtle light blue ceiling is offset by the simple natural cherry crown molding.
1





