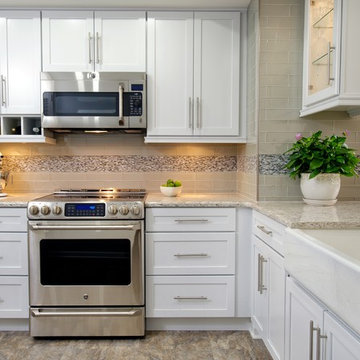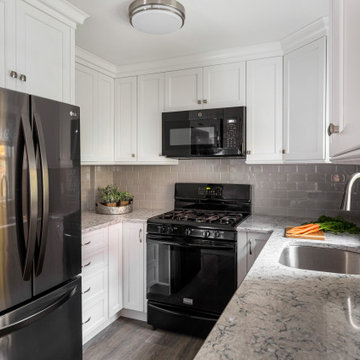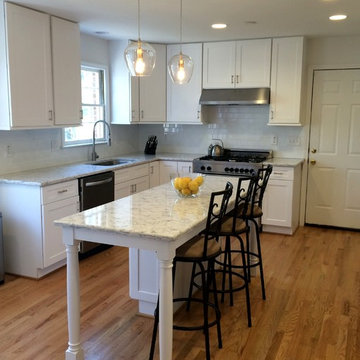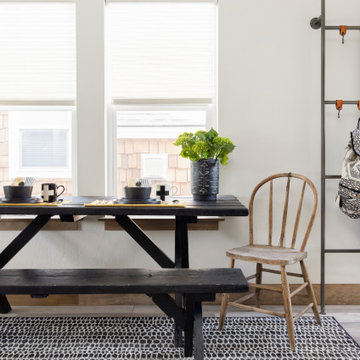Small Kitchen with Quartz Countertops Ideas
Refine by:
Budget
Sort by:Popular Today
1 - 20 of 25,618 photos

Eat-in kitchen - small scandinavian l-shaped light wood floor and beige floor eat-in kitchen idea in Salt Lake City with a farmhouse sink, flat-panel cabinets, light wood cabinets, quartz countertops, gray backsplash, mosaic tile backsplash, stainless steel appliances, an island and gray countertops

Small transitional u-shaped brown floor and dark wood floor enclosed kitchen photo in Other with an undermount sink, shaker cabinets, gray cabinets, quartz countertops, gray backsplash, glass tile backsplash, stainless steel appliances, an island and white countertops

Anne Matheis Photography
Example of a small cottage l-shaped porcelain tile kitchen design in St Louis with shaker cabinets, blue cabinets, quartz countertops, white backsplash, subway tile backsplash, stainless steel appliances, an island and an undermount sink
Example of a small cottage l-shaped porcelain tile kitchen design in St Louis with shaker cabinets, blue cabinets, quartz countertops, white backsplash, subway tile backsplash, stainless steel appliances, an island and an undermount sink

Light filled kitchen of the Accessory Dwelling Unit with great view of the street
Open concept kitchen - small contemporary l-shaped light wood floor open concept kitchen idea in Philadelphia with an undermount sink, flat-panel cabinets, white cabinets, quartz countertops, white backsplash, mosaic tile backsplash, stainless steel appliances, an island and white countertops
Open concept kitchen - small contemporary l-shaped light wood floor open concept kitchen idea in Philadelphia with an undermount sink, flat-panel cabinets, white cabinets, quartz countertops, white backsplash, mosaic tile backsplash, stainless steel appliances, an island and white countertops

Small 1950s l-shaped dark wood floor and brown floor open concept kitchen photo in New York with an undermount sink, flat-panel cabinets, black cabinets, quartz countertops, white backsplash, ceramic backsplash, stainless steel appliances, an island and white countertops

Inspiration for a small transitional l-shaped light wood floor and brown floor open concept kitchen remodel in San Francisco with an undermount sink, shaker cabinets, white cabinets, quartz countertops, stainless steel appliances, no island and white countertops

This small kitchen and dining nook is packed full of character and charm (just like it's owner). Custom cabinets utilize every available inch of space with internal accessories

The kitchen area was originally two spaces. The area in the foreground was a butlers pantry/ breakfast room that had been converted to a laundry room. The Kitchen was the area by the window, roughly 8' x 8' and completely cut off from the rest of the house. The island sits on what had been the dividing line between the kitchen and the dining room. We discovered some salvageable hardwood flooring under the linoleum, we brought in salvaged hardwood to match. All the floors were then stained English Chestnut. All the woodwork was removed for construction, then carefully re installed and stripped once the work was complete. The kitchen has a mix of 6" recessed cans, under cabinet lighting, and island pendants. The soffit over the cabinets conceals the HVAC ducting as well as the hood ducting.

Designed by Reico Kitchen & Bath in Newark, DE this transitional kitchen design features kitchen cabinets from Merillat Classic in the Portrait door style in Maple with a Cotton finish. Kitchen countertops are Cambria in the color Berwyn.
Photos courtesy of Scott C. Nathan Photography.

Tired of the original, segmented floor plan of their midcentury home, this young family was ready to make a big change. Inspired by their beloved collection of Heath Ceramics tableware and needing an open space for the family to gather to do homework, make bread, and enjoy Friday Pizza Night…a new kitchen was born.
Interior Architecture.
Removal of one wall that provided a major obstruction, but no structure, resulted in connection between the family room, dining room, and kitchen. The new open plan allowed for a large island with seating and better flow in and out of the kitchen and garage.
Interior Design.
Vertically stacked, handmade tiles from Heath Ceramics in Ogawa Green wrap the perimeter backsplash with a nod to midcentury design. A row of white oak slab doors conceal a hidden exhaust hood while offering a sleek modern vibe. Shelves float just below to display beloved tableware, cookbooks, and cherished souvenirs.

With tech careers to keep first-time home buyers busy Regan Baker Design Inc. was hired to update a standard two-bedroom loft into a warm and unique space with storage for days. The kitchen boasts a nine-foot aluminum rolling ladder to access those hard-to-reach places, and a farm sink is paired with a herringbone backsplash for a nice spin on the standard white kitchen. In the living room RBD warmed up the space with 17 foot dip-dyed draperies, running floor to ceiling.
Key Contributers:
Contractor: Elmack Construction
Cabinetry: KitchenSync
Photography: Kristine Franson

Wansley Tiny House, built by Movable Roots Tiny Home Builders in Melbourne, FL
Example of a small minimalist l-shaped vinyl floor and beige floor open concept kitchen design in Dallas with a farmhouse sink, shaker cabinets, blue cabinets, quartz countertops, gray backsplash, porcelain backsplash, stainless steel appliances, no island and white countertops
Example of a small minimalist l-shaped vinyl floor and beige floor open concept kitchen design in Dallas with a farmhouse sink, shaker cabinets, blue cabinets, quartz countertops, gray backsplash, porcelain backsplash, stainless steel appliances, no island and white countertops

Example of a small transitional u-shaped laminate floor and brown floor eat-in kitchen design in Boston with an undermount sink, shaker cabinets, white cabinets, quartz countertops, gray backsplash, subway tile backsplash, black appliances, an island and multicolored countertops

A tiny kitchen that was redone with what we all wish for storage, storage and more storage.
The design dilemma was how to incorporate the existing flooring and wallpaper the client wanted to preserve.
The kitchen is a combo of both traditional and transitional element thus becoming a neat eclectic kitchen.
The wood finish cabinets are natural Alder wood with a clear finish while the main portion of the kitchen is a fantastic olive-green finish.
for a cleaner look the countertop quartz has been used for the backsplash as well.
This way no busy grout lines are present to make the kitchen feel heavier and busy.

LG Viatera Rococo engineered quartz kitchen countertops.
Inspiration for a small transitional l-shaped light wood floor eat-in kitchen remodel in Charleston with an undermount sink, white cabinets, quartz countertops, stainless steel appliances, shaker cabinets, white backsplash, subway tile backsplash and an island
Inspiration for a small transitional l-shaped light wood floor eat-in kitchen remodel in Charleston with an undermount sink, white cabinets, quartz countertops, stainless steel appliances, shaker cabinets, white backsplash, subway tile backsplash and an island

Photos by J.L. Jordan Photography
Eat-in kitchen - small traditional l-shaped light wood floor and brown floor eat-in kitchen idea in Louisville with an undermount sink, shaker cabinets, blue cabinets, quartz countertops, gray backsplash, subway tile backsplash, stainless steel appliances, two islands and white countertops
Eat-in kitchen - small traditional l-shaped light wood floor and brown floor eat-in kitchen idea in Louisville with an undermount sink, shaker cabinets, blue cabinets, quartz countertops, gray backsplash, subway tile backsplash, stainless steel appliances, two islands and white countertops

This open urban kitchen invites with pops of yellow and an eat in dining table. A highly functional, contemporary beauty featuring wide plank white oak grey stained floors, white lacquer refrigerator and washing machine, brushed aluminum lower cabinets and walnut upper cabinets. Pure white Caesarstone countertops, Blanco kitchen faucet and sink, Bertazzoni range, Bosch dishwasher, architectural lighting trough with LED lights, and Emtech brushed chrome door hardware complete the high-end look.

Plate 3
Inspiration for a small industrial single-wall medium tone wood floor and brown floor eat-in kitchen remodel in Philadelphia with an undermount sink, flat-panel cabinets, quartz countertops, white backsplash, subway tile backsplash, stainless steel appliances, no island and blue cabinets
Inspiration for a small industrial single-wall medium tone wood floor and brown floor eat-in kitchen remodel in Philadelphia with an undermount sink, flat-panel cabinets, quartz countertops, white backsplash, subway tile backsplash, stainless steel appliances, no island and blue cabinets

Inspiration for a small contemporary galley medium tone wood floor and brown floor enclosed kitchen remodel in Chicago with an undermount sink, shaker cabinets, white cabinets, quartz countertops, white backsplash, stone slab backsplash, stainless steel appliances, no island and white countertops
Small Kitchen with Quartz Countertops Ideas

Breakfast Nook, Compact/Duel Function
Kitchen - small scandinavian l-shaped laminate floor and beige floor kitchen idea in Other with a single-bowl sink, shaker cabinets, beige cabinets, quartz countertops, white backsplash, stone tile backsplash, black appliances, an island and white countertops
Kitchen - small scandinavian l-shaped laminate floor and beige floor kitchen idea in Other with a single-bowl sink, shaker cabinets, beige cabinets, quartz countertops, white backsplash, stone tile backsplash, black appliances, an island and white countertops
1





