Small Single-Wall Kitchen with Gray Backsplash Ideas
Refine by:
Budget
Sort by:Popular Today
1 - 20 of 1,610 photos
Item 1 of 4

Cabinets painted by Divine Patina with custom chalk paint
Photo by Todd White
Example of a small classic single-wall medium tone wood floor open concept kitchen design in Austin with a single-bowl sink, recessed-panel cabinets, turquoise cabinets, wood countertops, gray backsplash and metal backsplash
Example of a small classic single-wall medium tone wood floor open concept kitchen design in Austin with a single-bowl sink, recessed-panel cabinets, turquoise cabinets, wood countertops, gray backsplash and metal backsplash

This large home had a lot of empty space in the basement and the owners wanted a small-sized kitchen built into their spare room for added convenience and luxury. This brand new kitchenette provides everything a regular kitchen has - backsplash, stove, dishwasher, you name it. The full height counter matching backsplash creates a beautiful and seamless appeal that adds texture and in general brings the kitchen together. The light beige cabinets complement the color of the counter and backsplash and mix brilliantly. As for the apron sink and industrial faucet, they add efficiency and aesthetic to the design.
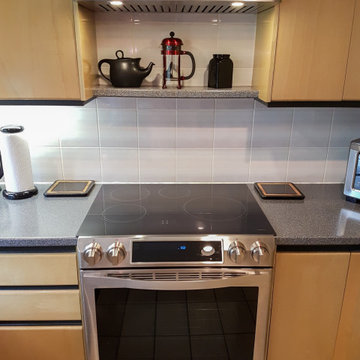
The PLJW 185 is one of our most popular under cabinet range hoods. It's incredibly affordable and packs a strong punch for its size; at just 5 inches tall, this under cabinet hood features a 600 CFM single blower! The control panel in the front of the hood is easy to navigate, featuring stainless steel push buttons with a blue LED display.
This model also includes two LED lights to speed up your cooking process in the kitchen. You won't spend much time cleaning either, thanks to dishwasher-safe stainless steel baffle filters. Simply lift them out of your range hood and toss them into your dishwasher – it takes less than a minute!
The PLJW 185 comes in two sizes; for more details on each of these sizes, check out the links below.
PLJW 185 30"
https://www.prolinerangehoods.com/30-under-cabinet-range-hood-pljw-185-30.html/
PLJW 185 36"
https://www.prolinerangehoods.com/36-under-cabinet-range-hood-pljw-185-36.html/
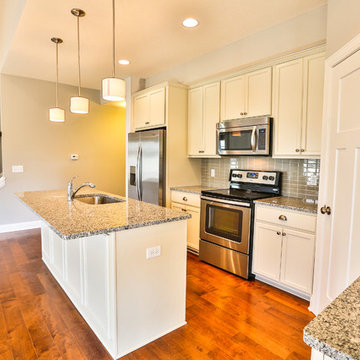
Inspiration for a small modern single-wall light wood floor open concept kitchen remodel in Minneapolis with an undermount sink, recessed-panel cabinets, white cabinets, granite countertops, gray backsplash, glass tile backsplash, stainless steel appliances and an island
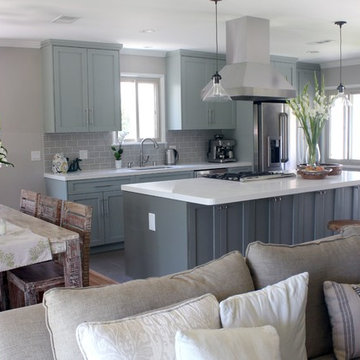
Complete modern wall style kitchen remodel featuring gray shaker style cabinets, white quartz countertops, stainless steel GE double oven, fridge and dishwasher, recessed and pendant lighting as well as engineered dark hardwood floors.

studio apartment, Hudson yards, prewar, remodeling, renovation, small kitchen appliances,
Example of a small transitional single-wall kitchen design in New York with an undermount sink, shaker cabinets, white cabinets, gray backsplash, stainless steel appliances and white countertops
Example of a small transitional single-wall kitchen design in New York with an undermount sink, shaker cabinets, white cabinets, gray backsplash, stainless steel appliances and white countertops

Kitchen pantry - small traditional single-wall medium tone wood floor and brown floor kitchen pantry idea in Chicago with an undermount sink, open cabinets, medium tone wood cabinets, wood countertops, gray backsplash, marble backsplash, black appliances and brown countertops

Jim Westphalen
Example of a small trendy single-wall concrete floor and gray floor open concept kitchen design in Burlington with a single-bowl sink, gray backsplash, subway tile backsplash, stainless steel appliances, an island, shaker cabinets, solid surface countertops and black countertops
Example of a small trendy single-wall concrete floor and gray floor open concept kitchen design in Burlington with a single-bowl sink, gray backsplash, subway tile backsplash, stainless steel appliances, an island, shaker cabinets, solid surface countertops and black countertops
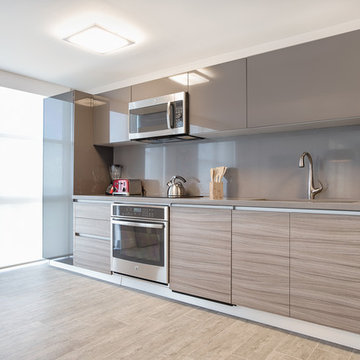
A kitchen with your own taste. The kitchen is the most important part of the home. Let us design a custom kitchen that you will fall in love with every day, using attractive shapes, unusual textures, and the greatest quality in the market. Our designs reflect comfort, functionality and versatility.
Compose Decor Team understand that each project is unique and customized to the customer’s specific tastes. Architects, builders, designers, real states agents, and homeowners trust us to bring their concepts to life, on time and within budget. Bring us your ideas and dreams and we’ll turn it into reality.
Interior Designers: ID design for all

Eat-in kitchen - small modern single-wall limestone floor and beige floor eat-in kitchen idea in Miami with an integrated sink, flat-panel cabinets, stainless steel cabinets, quartz countertops, gray backsplash, stone slab backsplash, stainless steel appliances, no island and gray countertops
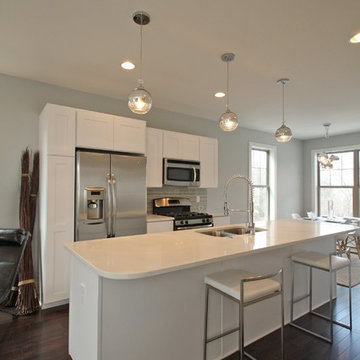
This contemporary kitchen is the focal point of this main floor rowhouse. It showcases a white on white theme with cool gray walls.
Example of a small trendy single-wall dark wood floor eat-in kitchen design in Cedar Rapids with an undermount sink, shaker cabinets, white cabinets, quartzite countertops, gray backsplash, glass tile backsplash and stainless steel appliances
Example of a small trendy single-wall dark wood floor eat-in kitchen design in Cedar Rapids with an undermount sink, shaker cabinets, white cabinets, quartzite countertops, gray backsplash, glass tile backsplash and stainless steel appliances
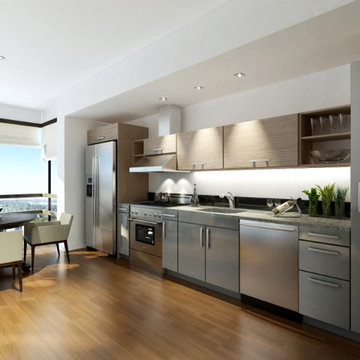
Example of a small minimalist single-wall medium tone wood floor eat-in kitchen design in San Francisco with an undermount sink, flat-panel cabinets, medium tone wood cabinets, granite countertops, gray backsplash, stone slab backsplash and stainless steel appliances
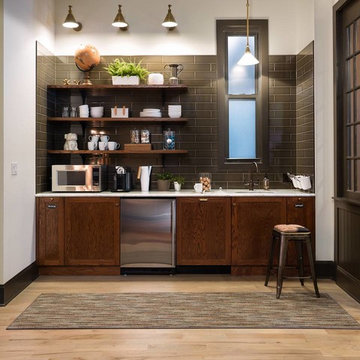
Small trendy single-wall light wood floor eat-in kitchen photo in Chicago with an undermount sink, shaker cabinets, dark wood cabinets, marble countertops, gray backsplash, subway tile backsplash and stainless steel appliances

ADU Kitchen with custom cabinetry and large island.
Example of a small trendy single-wall concrete floor and gray floor eat-in kitchen design in Portland with an undermount sink, flat-panel cabinets, light wood cabinets, quartz countertops, gray backsplash, ceramic backsplash, stainless steel appliances, a peninsula and gray countertops
Example of a small trendy single-wall concrete floor and gray floor eat-in kitchen design in Portland with an undermount sink, flat-panel cabinets, light wood cabinets, quartz countertops, gray backsplash, ceramic backsplash, stainless steel appliances, a peninsula and gray countertops
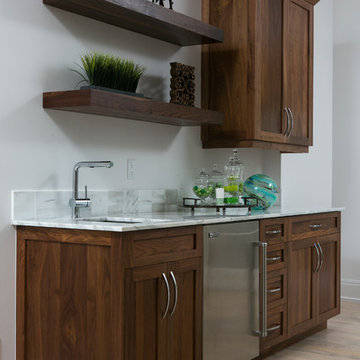
Small transitional single-wall light wood floor eat-in kitchen photo in Miami with an undermount sink, shaker cabinets, dark wood cabinets, marble countertops, gray backsplash, stone tile backsplash and stainless steel appliances
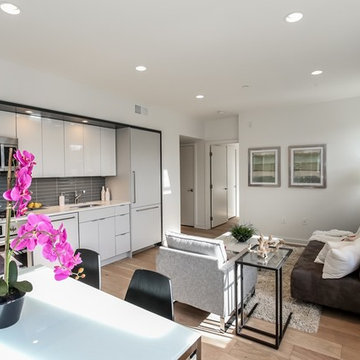
Photo by MILLER
Example of a small minimalist single-wall light wood floor eat-in kitchen design in DC Metro with a drop-in sink, flat-panel cabinets, quartz countertops, gray backsplash, ceramic backsplash, paneled appliances, an island and white cabinets
Example of a small minimalist single-wall light wood floor eat-in kitchen design in DC Metro with a drop-in sink, flat-panel cabinets, quartz countertops, gray backsplash, ceramic backsplash, paneled appliances, an island and white cabinets
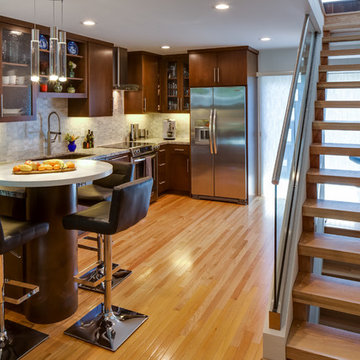
Milan Kovacevic
Example of a small trendy single-wall light wood floor eat-in kitchen design in San Diego with an undermount sink, flat-panel cabinets, dark wood cabinets, granite countertops, gray backsplash, mosaic tile backsplash and stainless steel appliances
Example of a small trendy single-wall light wood floor eat-in kitchen design in San Diego with an undermount sink, flat-panel cabinets, dark wood cabinets, granite countertops, gray backsplash, mosaic tile backsplash and stainless steel appliances
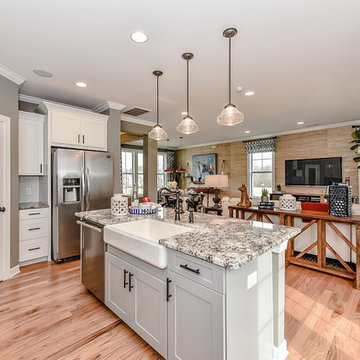
Introducing the Courtyard Collection at Sonoma, located near Ballantyne in Charlotte. These 51 single-family homes are situated with a unique twist, and are ideal for people looking for the lifestyle of a townhouse or condo, without shared walls. Lawn maintenance is included! All homes include kitchens with granite counters and stainless steel appliances, plus attached 2-car garages. Our 3 model homes are open daily! Schools are Elon Park Elementary, Community House Middle, Ardrey Kell High. The Hanna is a 2-story home which has everything you need on the first floor, including a Kitchen with an island and separate pantry, open Family/Dining room with an optional Fireplace, and the laundry room tucked away. Upstairs is a spacious Owner's Suite with large walk-in closet, double sinks, garden tub and separate large shower. You may change this to include a large tiled walk-in shower with bench seat and separate linen closet. There are also 3 secondary bedrooms with a full bath with double sinks.
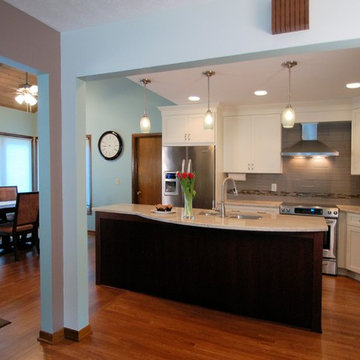
In this kitchen we removed a wall in order to make it more open and feel larger and not so cramped.
Small transitional single-wall medium tone wood floor eat-in kitchen photo in Columbus with an undermount sink, shaker cabinets, white cabinets, granite countertops, gray backsplash, ceramic backsplash, stainless steel appliances and an island
Small transitional single-wall medium tone wood floor eat-in kitchen photo in Columbus with an undermount sink, shaker cabinets, white cabinets, granite countertops, gray backsplash, ceramic backsplash, stainless steel appliances and an island
Small Single-Wall Kitchen with Gray Backsplash Ideas
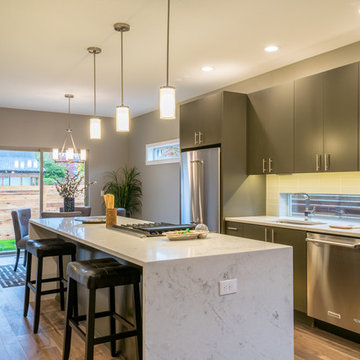
Small trendy single-wall medium tone wood floor and brown floor eat-in kitchen photo in Portland with an undermount sink, flat-panel cabinets, gray cabinets, stainless steel appliances, an island, marble countertops, gray backsplash and ceramic backsplash
1





