Small Kitchen with No Island Ideas
Refine by:
Budget
Sort by:Popular Today
1 - 20 of 30,968 photos

Architect: Thompson Naylor | Interiors: Jessica Risko Smith | Photo by: Jim Bartsch | Built by Allen
Small ornate galley light wood floor and beige floor eat-in kitchen photo in Santa Barbara with a farmhouse sink, recessed-panel cabinets, white cabinets, quartz countertops, black backsplash, stainless steel appliances and no island
Small ornate galley light wood floor and beige floor eat-in kitchen photo in Santa Barbara with a farmhouse sink, recessed-panel cabinets, white cabinets, quartz countertops, black backsplash, stainless steel appliances and no island
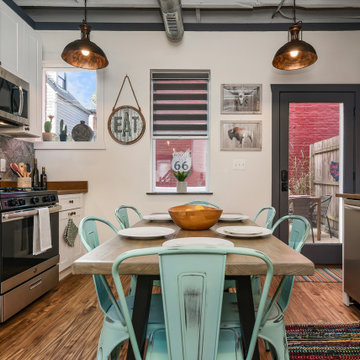
Small urban galley dark wood floor and brown floor eat-in kitchen photo in Other with shaker cabinets, white cabinets, gray backsplash, stainless steel appliances, no island and brown countertops

Island Architects
Kitchen pantry - small traditional galley medium tone wood floor kitchen pantry idea in Charleston with an undermount sink, recessed-panel cabinets, medium tone wood cabinets, brown backsplash and no island
Kitchen pantry - small traditional galley medium tone wood floor kitchen pantry idea in Charleston with an undermount sink, recessed-panel cabinets, medium tone wood cabinets, brown backsplash and no island

Inspiration for a small transitional l-shaped light wood floor and brown floor open concept kitchen remodel in San Francisco with an undermount sink, shaker cabinets, white cabinets, quartz countertops, stainless steel appliances, no island and white countertops

Example of a small beach style u-shaped dark wood floor kitchen design in Minneapolis with a farmhouse sink, glass-front cabinets, beige cabinets, white backsplash, subway tile backsplash, stainless steel appliances, no island and white countertops
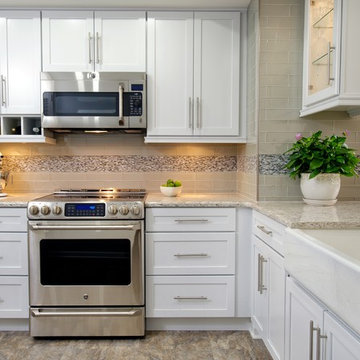
Designed by Reico Kitchen & Bath in Newark, DE this transitional kitchen design features kitchen cabinets from Merillat Classic in the Portrait door style in Maple with a Cotton finish. Kitchen countertops are Cambria in the color Berwyn.
Photos courtesy of Scott C. Nathan Photography.

Wansley Tiny House, built by Movable Roots Tiny Home Builders in Melbourne, FL
Example of a small minimalist l-shaped vinyl floor and beige floor open concept kitchen design in Dallas with a farmhouse sink, shaker cabinets, blue cabinets, quartz countertops, gray backsplash, porcelain backsplash, stainless steel appliances, no island and white countertops
Example of a small minimalist l-shaped vinyl floor and beige floor open concept kitchen design in Dallas with a farmhouse sink, shaker cabinets, blue cabinets, quartz countertops, gray backsplash, porcelain backsplash, stainless steel appliances, no island and white countertops
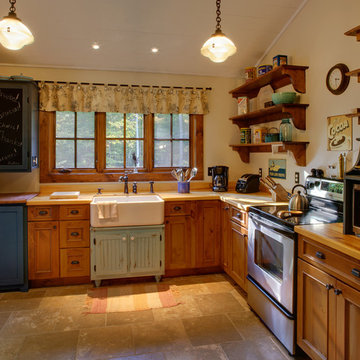
Kitchen addition to hand hewn log cabin. Custom made blue cabinet to left. Custom made sink base. Custom made wood shelves. Ralph Lauren curtain fabric. ©Tricia Shay

Small trendy marble floor and beige floor kitchen photo in Miami with flat-panel cabinets, brown cabinets, quartzite countertops, white backsplash, quartz backsplash, no island and white countertops

Plate 3
Inspiration for a small industrial single-wall medium tone wood floor and brown floor eat-in kitchen remodel in Philadelphia with an undermount sink, flat-panel cabinets, quartz countertops, white backsplash, subway tile backsplash, stainless steel appliances, no island and blue cabinets
Inspiration for a small industrial single-wall medium tone wood floor and brown floor eat-in kitchen remodel in Philadelphia with an undermount sink, flat-panel cabinets, quartz countertops, white backsplash, subway tile backsplash, stainless steel appliances, no island and blue cabinets

Inspiration for a small contemporary galley medium tone wood floor and brown floor enclosed kitchen remodel in Chicago with an undermount sink, shaker cabinets, white cabinets, quartz countertops, white backsplash, stone slab backsplash, stainless steel appliances, no island and white countertops

Example of a small classic galley marble floor enclosed kitchen design in New York with an undermount sink, shaker cabinets, blue cabinets, wood countertops, white backsplash, subway tile backsplash, stainless steel appliances and no island

Example of a small beach style galley light wood floor and brown floor kitchen pantry design in Charleston with a drop-in sink, blue cabinets, marble countertops, white backsplash, shiplap backsplash, stainless steel appliances, no island and white countertops

Inspiration for a small transitional galley medium tone wood floor and brown floor enclosed kitchen remodel in Seattle with an undermount sink, recessed-panel cabinets, white cabinets, quartzite countertops, white backsplash, porcelain backsplash, stainless steel appliances, no island and white countertops
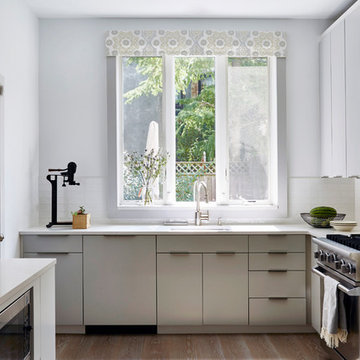
Jacob Snavely
Inspiration for a small transitional u-shaped light wood floor enclosed kitchen remodel in New York with an undermount sink, flat-panel cabinets, gray cabinets, quartz countertops, white backsplash, ceramic backsplash, paneled appliances and no island
Inspiration for a small transitional u-shaped light wood floor enclosed kitchen remodel in New York with an undermount sink, flat-panel cabinets, gray cabinets, quartz countertops, white backsplash, ceramic backsplash, paneled appliances and no island

This gray transitional kitchen consists of open shelving, marble counters and flat panel cabinetry. The paneled refrigerator, white subway tile and gray cabinetry helps the compact kitchen have a much larger feel due to the light colors carried throughout the space.
Photo credit: Normandy Remodeling
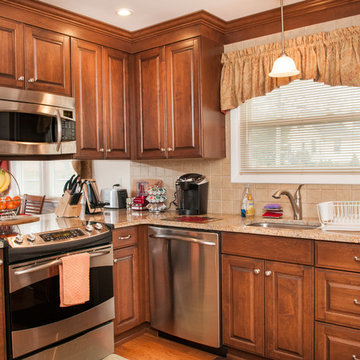
Tyler Cleveland
Inspiration for a small timeless l-shaped dark wood floor eat-in kitchen remodel in New York with an undermount sink, dark wood cabinets, granite countertops, beige backsplash, ceramic backsplash, stainless steel appliances and no island
Inspiration for a small timeless l-shaped dark wood floor eat-in kitchen remodel in New York with an undermount sink, dark wood cabinets, granite countertops, beige backsplash, ceramic backsplash, stainless steel appliances and no island
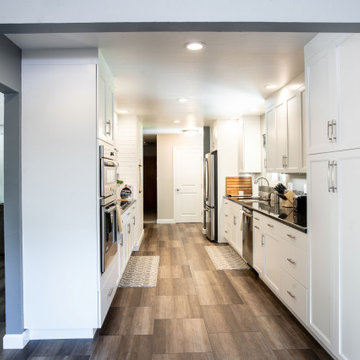
Inspiration for a small contemporary galley brown floor kitchen remodel in San Francisco with a double-bowl sink, recessed-panel cabinets, white cabinets, gray backsplash, subway tile backsplash, stainless steel appliances, no island and black countertops

A tiny waterfront house in Kennebunkport, Maine.
Photos by James R. Salomon
Example of a small beach style single-wall medium tone wood floor open concept kitchen design in Portland Maine with an undermount sink, medium tone wood cabinets, colored appliances, white countertops, open cabinets and no island
Example of a small beach style single-wall medium tone wood floor open concept kitchen design in Portland Maine with an undermount sink, medium tone wood cabinets, colored appliances, white countertops, open cabinets and no island
Small Kitchen with No Island Ideas

Tile the splashback with a pattern - While the traditional subway pattern remains a popular choice with tiling, you can try some alternatives, such as herringbone or hexagon. Hamptons-style kitchens often feature marble or fine imported tiles, but you can find less expensive tiles that still look similar. GET THE LOOK FOR LESS: If your budget doesn’t permit marble tiles, stick to simple budget friendly white subway tiles. Save your pennies instead to invest in a good tiler who knows how to execute complicated patterns like herringbone.
This is an example of a timeless l-shaped open concept kitchen with stainless steel appliances, ceramic backsplash, a farmhouse sink, shaker cabinets, white cabinets, marble countertops, medium hardwood floors. — Houzz
Sand Kasl Imaging
1





