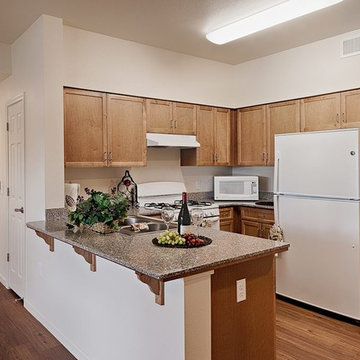Small Kitchen Pantry with a Peninsula Ideas
Refine by:
Budget
Sort by:Popular Today
1 - 20 of 423 photos
Item 1 of 4

flat panel pre-fab kitchen, glass subway grey tile, carrera whits quartz countertop, stainless steel appliances
Small minimalist u-shaped medium tone wood floor and beige floor kitchen pantry photo in San Francisco with flat-panel cabinets, white cabinets, quartz countertops, gray backsplash, subway tile backsplash, stainless steel appliances, white countertops and a peninsula
Small minimalist u-shaped medium tone wood floor and beige floor kitchen pantry photo in San Francisco with flat-panel cabinets, white cabinets, quartz countertops, gray backsplash, subway tile backsplash, stainless steel appliances, white countertops and a peninsula

Inspiration for a small transitional u-shaped kitchen pantry remodel in San Diego with recessed-panel cabinets, stainless steel appliances and a peninsula

Kitchen pantry - small transitional u-shaped light wood floor and beige floor kitchen pantry idea in Charlotte with an undermount sink, shaker cabinets, white cabinets, granite countertops, stainless steel appliances, a peninsula and gray countertops
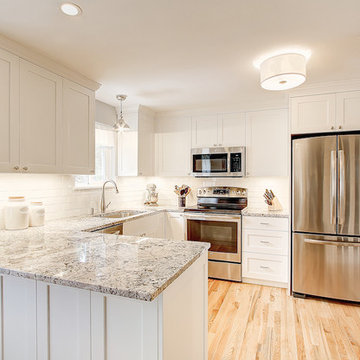
New floors, new painted cabinets, clean & crisp
Inspiration for a small contemporary u-shaped light wood floor kitchen pantry remodel in Seattle with an undermount sink, shaker cabinets, white cabinets, white backsplash, subway tile backsplash, stainless steel appliances, a peninsula and granite countertops
Inspiration for a small contemporary u-shaped light wood floor kitchen pantry remodel in Seattle with an undermount sink, shaker cabinets, white cabinets, white backsplash, subway tile backsplash, stainless steel appliances, a peninsula and granite countertops
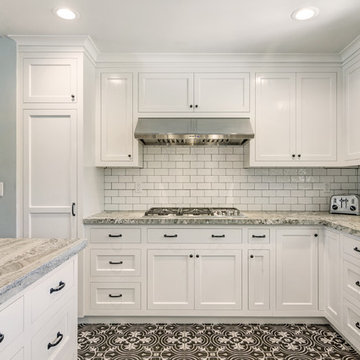
Kitchen pantry - small country galley ceramic tile kitchen pantry idea in San Diego with a farmhouse sink, shaker cabinets, white cabinets, granite countertops, white backsplash, porcelain backsplash, stainless steel appliances and a peninsula
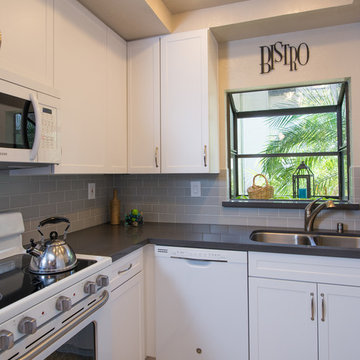
This #greyand white kitchen is of a modern, minimalistic design accented by the #ceramicsubwaytiling, #stainlesssteelfixtures, and #whiteappliances. The overall light color scheme punctuated by the charcoal countertops opens this smaller space up a bit. The white #reccessedpanelcabinetry opens the upper half of the space to give a larger appearance. This #modernkitchen ties in a variety of design elements to create a fresh look.
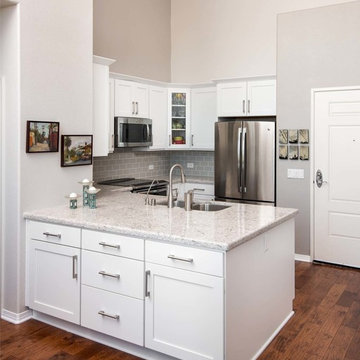
This u-shaped kitchen remodel features Starmark Cabinetry in a Maple Wood Farmington door style in a white tinted varnish finish. The stainless steel appliances, the stainless steel sink from IPT, the Richelieu handles and the Moen Arbor faucet are the subtle details that really bring together this remodel. The Arizona tile backsplash is the H-line series in Pumice that also compliments the theme in this room. The storage is maximized by providing drawers and cabinets on the counter area where the sink is located taking advantage of the space that area created.
Photography by Scott Basile
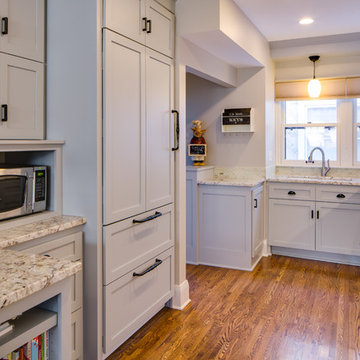
mark Teskey
Example of a small trendy galley medium tone wood floor kitchen pantry design in Minneapolis with an undermount sink, shaker cabinets, gray cabinets, granite countertops, white backsplash, mosaic tile backsplash, paneled appliances and a peninsula
Example of a small trendy galley medium tone wood floor kitchen pantry design in Minneapolis with an undermount sink, shaker cabinets, gray cabinets, granite countertops, white backsplash, mosaic tile backsplash, paneled appliances and a peninsula
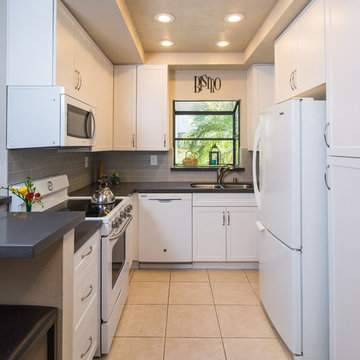
This #greyand white kitchen is of a modern, minimalistic design accented by the #ceramicsubwaytiling, #stainlesssteelfixtures, and #whiteappliances. The overall light color scheme punctuated by the charcoal countertops opens this smaller space up a bit. The white #reccessedpanelcabinetry opens the upper half of the space to give a larger appearance. This #modernkitchen ties in a variety of design elements to create a fresh look.
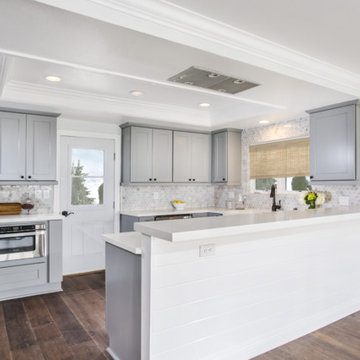
Robert Zeballos
Example of a small classic u-shaped medium tone wood floor kitchen pantry design in Orange County with a farmhouse sink, shaker cabinets, quartz countertops, multicolored backsplash, stone tile backsplash, stainless steel appliances and a peninsula
Example of a small classic u-shaped medium tone wood floor kitchen pantry design in Orange County with a farmhouse sink, shaker cabinets, quartz countertops, multicolored backsplash, stone tile backsplash, stainless steel appliances and a peninsula
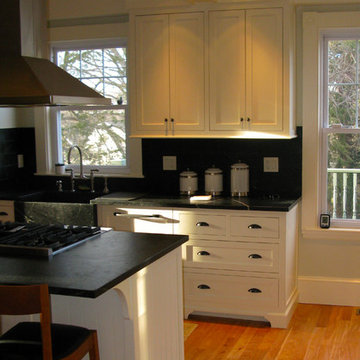
Compact galley kitchen efficiently utilizes space to include a pantry, a peninsula for cooking and counter stools for eating. Classic white shaker cabinets with stainless steel appliances, hood, double sink and faucet. This kitchen features soapstone countertops, bead board and sliding drawers for any chef's cooking tools. Period classic details include the farmhouse sink, shaker hardware pulls and hardwood floors.
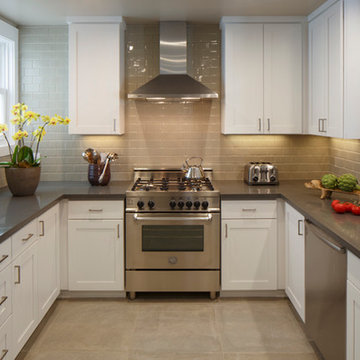
Photos: www.ericrorer.com
Example of a small classic u-shaped concrete floor kitchen pantry design in San Francisco with an undermount sink, flat-panel cabinets, white cabinets, quartz countertops, gray backsplash, subway tile backsplash, stainless steel appliances and a peninsula
Example of a small classic u-shaped concrete floor kitchen pantry design in San Francisco with an undermount sink, flat-panel cabinets, white cabinets, quartz countertops, gray backsplash, subway tile backsplash, stainless steel appliances and a peninsula
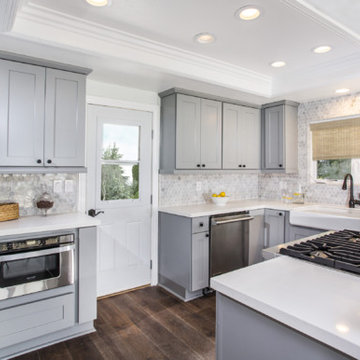
Robert Zeballos
Example of a small classic u-shaped medium tone wood floor kitchen pantry design in Orange County with a farmhouse sink, shaker cabinets, quartz countertops, multicolored backsplash, stone tile backsplash, stainless steel appliances and a peninsula
Example of a small classic u-shaped medium tone wood floor kitchen pantry design in Orange County with a farmhouse sink, shaker cabinets, quartz countertops, multicolored backsplash, stone tile backsplash, stainless steel appliances and a peninsula
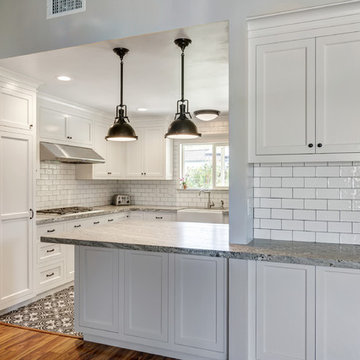
Kitchen pantry - small farmhouse galley ceramic tile kitchen pantry idea in San Diego with a farmhouse sink, shaker cabinets, white cabinets, granite countertops, white backsplash, porcelain backsplash, stainless steel appliances and a peninsula
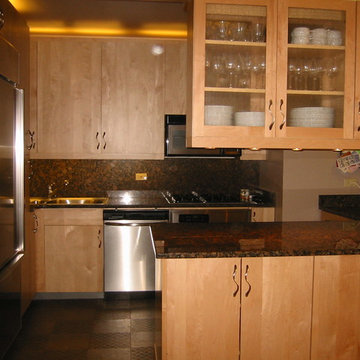
Tight kitchen was opened to the dining room. The peninsula floor and wall cabinets open from both sides.
Kitchen pantry - small contemporary u-shaped linoleum floor kitchen pantry idea in New York with a double-bowl sink, flat-panel cabinets, light wood cabinets, granite countertops, brown backsplash, stainless steel appliances and a peninsula
Kitchen pantry - small contemporary u-shaped linoleum floor kitchen pantry idea in New York with a double-bowl sink, flat-panel cabinets, light wood cabinets, granite countertops, brown backsplash, stainless steel appliances and a peninsula
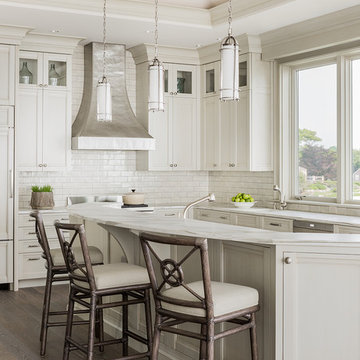
Our clients lived in a wonderful home they designed and built which they referred to as their dream home until this property they admired for many years became available. Its location on a point with spectacular ocean views made it impossible to resist. This 40-year-old home was state of the art for its time. It was perfectly sited but needed to be renovated to accommodate their lifestyle and make use of current materials. Thus began the 3-year journey. They decided to capture one of the most exquisite views of Boston’s North Shore and do a full renovation inside and out. This project was a complete gut renovation with the addition of a guest suite above the garage and a new front entry.
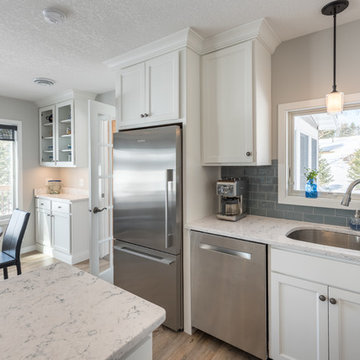
Denise Baur Photography
Kitchen pantry - small transitional u-shaped light wood floor and beige floor kitchen pantry idea in Minneapolis with an undermount sink, shaker cabinets, white cabinets, quartzite countertops, gray backsplash, subway tile backsplash, stainless steel appliances, a peninsula and white countertops
Kitchen pantry - small transitional u-shaped light wood floor and beige floor kitchen pantry idea in Minneapolis with an undermount sink, shaker cabinets, white cabinets, quartzite countertops, gray backsplash, subway tile backsplash, stainless steel appliances, a peninsula and white countertops
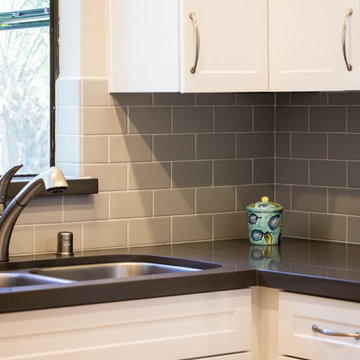
This #greyand white kitchen is of a modern, minimalistic design accented by the #ceramicsubwaytiling, #stainlesssteelfixtures, and #whiteappliances. The overall light color scheme punctuated by the charcoal countertops opens this smaller space up a bit. The white #reccessedpanelcabinetry opens the upper half of the space to give a larger appearance. This #modernkitchen ties in a variety of design elements to create a fresh look.
Small Kitchen Pantry with a Peninsula Ideas
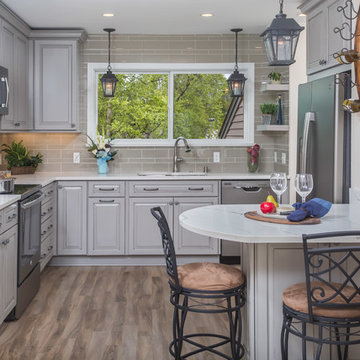
Dave M. Davis Photography
Inspiration for a small transitional l-shaped vinyl floor kitchen pantry remodel in Other with an undermount sink, raised-panel cabinets, gray cabinets, quartz countertops, gray backsplash, glass tile backsplash, colored appliances and a peninsula
Inspiration for a small transitional l-shaped vinyl floor kitchen pantry remodel in Other with an undermount sink, raised-panel cabinets, gray cabinets, quartz countertops, gray backsplash, glass tile backsplash, colored appliances and a peninsula
1






