Huge Kitchen with an Undermount Sink and Black Appliances Ideas
Refine by:
Budget
Sort by:Popular Today
1 - 20 of 1,134 photos
Item 1 of 4

Sleekly designed for modern living, the kitchen layout is all about functionality and style. A blackened steel range hood and steel dining table are in bold contrast to oak cabinetry and quartz countertops.
A multi-strand pendant light from Restoration Hardware brings on the mood lighting.
The Village at Seven Desert Mountain—Scottsdale
Architecture: Drewett Works
Builder: Cullum Homes
Interiors: Ownby Design
Landscape: Greey | Pickett
Photographer: Dino Tonn
https://www.drewettworks.com/the-model-home-at-village-at-seven-desert-mountain/
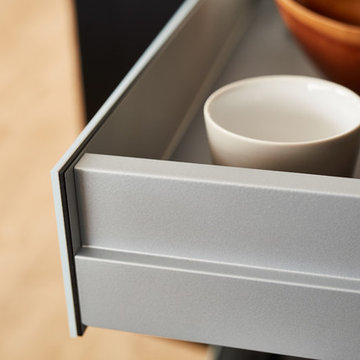
Eat-in kitchen - huge modern single-wall light wood floor eat-in kitchen idea in New York with an undermount sink, flat-panel cabinets, black cabinets, solid surface countertops, black appliances and an island

Example of a huge minimalist single-wall light wood floor eat-in kitchen design in New York with an undermount sink, flat-panel cabinets, black cabinets, solid surface countertops, black appliances and an island
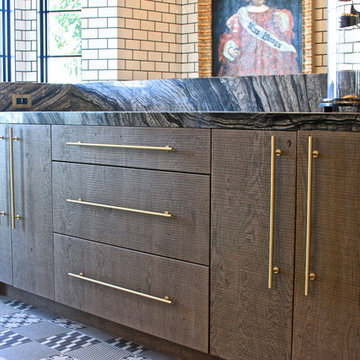
Huge eclectic l-shaped ceramic tile enclosed kitchen photo in Orange County with an undermount sink, flat-panel cabinets, gray cabinets, marble countertops, white backsplash, subway tile backsplash, black appliances and an island
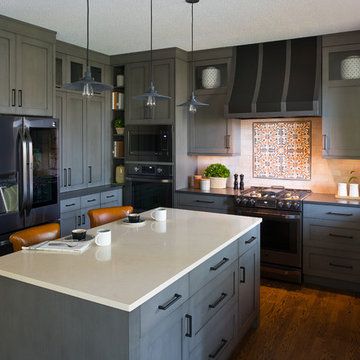
This kitchen is packed full of storage! With floor to ceiling cabinetry, this family can keep all of their food and cooking accessories out of sight but right on hand.
Scott Amundson Photography, LLC

Stephen Reed Photography
Example of a huge classic limestone floor and beige floor kitchen design in Dallas with an undermount sink, recessed-panel cabinets, quartzite countertops, stone slab backsplash, two islands, white countertops and black appliances
Example of a huge classic limestone floor and beige floor kitchen design in Dallas with an undermount sink, recessed-panel cabinets, quartzite countertops, stone slab backsplash, two islands, white countertops and black appliances
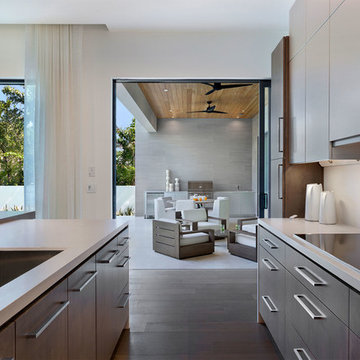
Kitchen
Inspiration for a huge modern single-wall medium tone wood floor and brown floor open concept kitchen remodel in Miami with an undermount sink, flat-panel cabinets, white cabinets, solid surface countertops, beige backsplash, black appliances, an island and beige countertops
Inspiration for a huge modern single-wall medium tone wood floor and brown floor open concept kitchen remodel in Miami with an undermount sink, flat-panel cabinets, white cabinets, solid surface countertops, beige backsplash, black appliances, an island and beige countertops
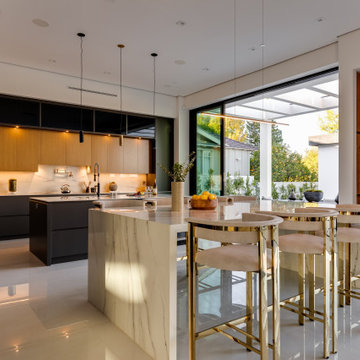
Open Concept Modern Kitchen, Featuring Double Islands with waterfall Porcelain slabs, Custom Italian Handmade cabinetry featuring seamless Miele and Wolf Appliances, Paneled Refrigerator / Freezer, Open Walnut Cabinetry as well as Walnut Upper Cabinets and Glass Cabinet Doors Lining Up The top row of cabinets.
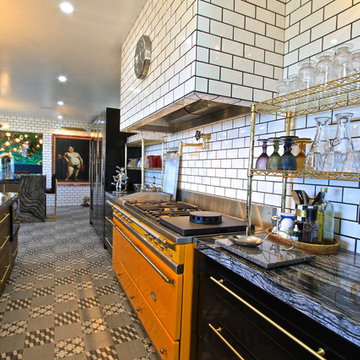
Enclosed kitchen - huge eclectic l-shaped ceramic tile enclosed kitchen idea in Orange County with an undermount sink, flat-panel cabinets, gray cabinets, marble countertops, white backsplash, subway tile backsplash, black appliances and an island
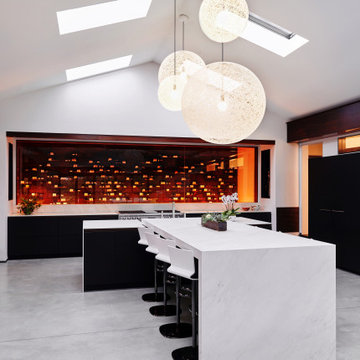
This was a complete interior and exterior renovation of a 6,500sf 1980's single story ranch. The original home had an interior pool that was removed and replace with a widely spacious and highly functioning kitchen. Stunning results with ample amounts of natural light and wide views the surrounding landscape. A lovely place to live.
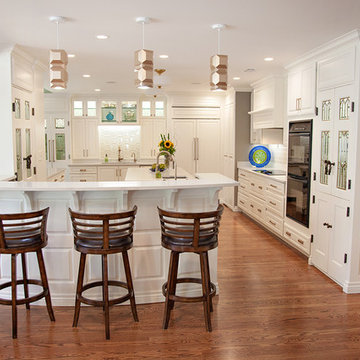
Charles Wheeler Photography
Huge minimalist medium tone wood floor eat-in kitchen photo in Wichita with an undermount sink, raised-panel cabinets, white cabinets, quartz countertops, gray backsplash, ceramic backsplash, black appliances and an island
Huge minimalist medium tone wood floor eat-in kitchen photo in Wichita with an undermount sink, raised-panel cabinets, white cabinets, quartz countertops, gray backsplash, ceramic backsplash, black appliances and an island
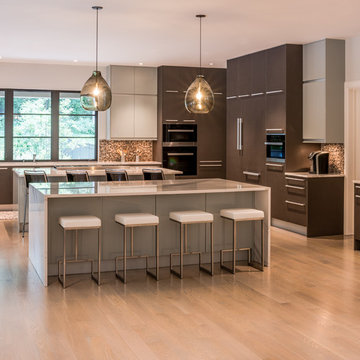
Angle Eye Photography
Eat-in kitchen - huge transitional u-shaped light wood floor and beige floor eat-in kitchen idea in Philadelphia with an undermount sink, flat-panel cabinets, gray cabinets, multicolored backsplash, mosaic tile backsplash, black appliances and two islands
Eat-in kitchen - huge transitional u-shaped light wood floor and beige floor eat-in kitchen idea in Philadelphia with an undermount sink, flat-panel cabinets, gray cabinets, multicolored backsplash, mosaic tile backsplash, black appliances and two islands
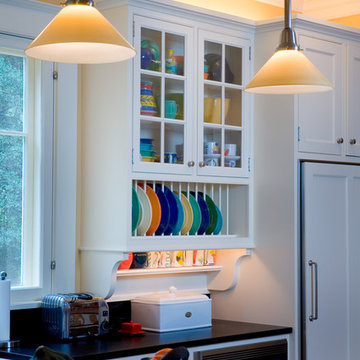
Open kitchen shelving to display colorful dishware.
Open concept kitchen - huge craftsman l-shaped medium tone wood floor open concept kitchen idea in San Francisco with an undermount sink, recessed-panel cabinets, white cabinets, wood countertops, white backsplash, subway tile backsplash, black appliances and two islands
Open concept kitchen - huge craftsman l-shaped medium tone wood floor open concept kitchen idea in San Francisco with an undermount sink, recessed-panel cabinets, white cabinets, wood countertops, white backsplash, subway tile backsplash, black appliances and two islands
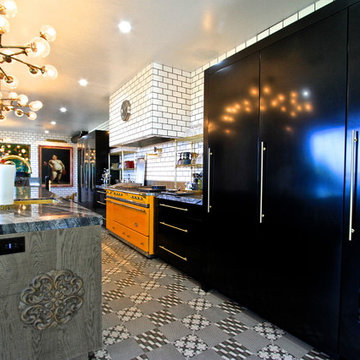
Example of a huge eclectic l-shaped ceramic tile enclosed kitchen design in Orange County with an undermount sink, flat-panel cabinets, gray cabinets, marble countertops, white backsplash, subway tile backsplash, black appliances and an island
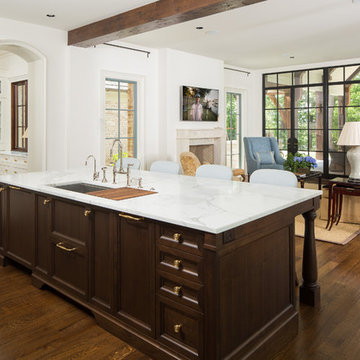
Counters by Premier Surfaces ( http://www.premiersurfaces.com), photography by David Cannon Photography ( http://www.davidcannonphotography.com).
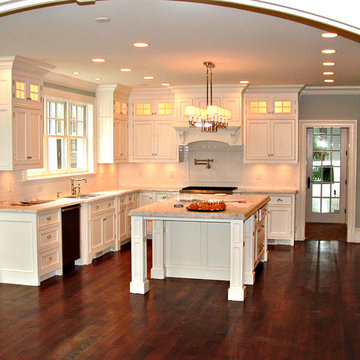
Beautiful and functional kitchen in a luxury modular home.
Open concept kitchen - huge traditional l-shaped dark wood floor and brown floor open concept kitchen idea in New York with an undermount sink, flat-panel cabinets, white cabinets, granite countertops, white backsplash, terra-cotta backsplash, black appliances and an island
Open concept kitchen - huge traditional l-shaped dark wood floor and brown floor open concept kitchen idea in New York with an undermount sink, flat-panel cabinets, white cabinets, granite countertops, white backsplash, terra-cotta backsplash, black appliances and an island
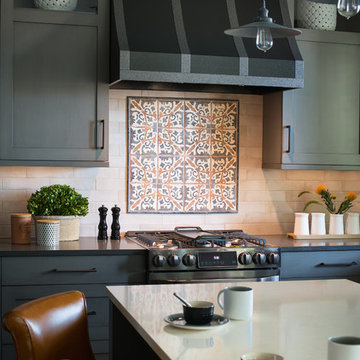
This streamlined kitchen is found in Eagan, MN and is so charming! The homeowners wanted an update and decided on a gray-stain for their new kitchen cabinets. This industrious, suburban space features custom cabinetry throughout including glass inserts and open shelving, a spacious island, and bar area as well. The handmade terracotta tile backsplash, black stainless steel appliances and custom range hood add touches of boldness and style to complete the new renovation.
Scott Amundson Photography, LLC
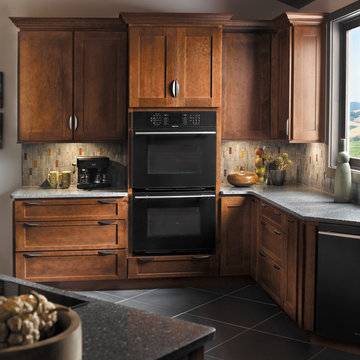
This kitchen was created with Fieldstone Cabinetry's Milan door style in Cherry finished in a cabinet color called Chestnut. The drawers have optional five-piece drawer headers.
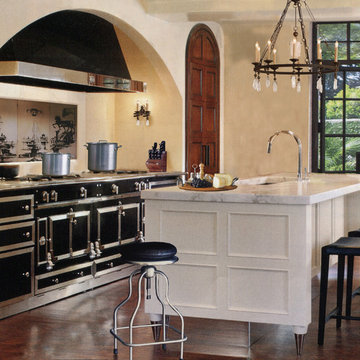
Robert E. Smith
Example of a huge transitional u-shaped dark wood floor eat-in kitchen design in Other with an undermount sink, recessed-panel cabinets, white cabinets, marble countertops, beige backsplash, ceramic backsplash, black appliances and an island
Example of a huge transitional u-shaped dark wood floor eat-in kitchen design in Other with an undermount sink, recessed-panel cabinets, white cabinets, marble countertops, beige backsplash, ceramic backsplash, black appliances and an island
Huge Kitchen with an Undermount Sink and Black Appliances Ideas
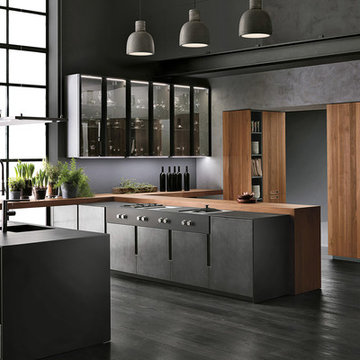
The vertical sign sets a constant pace on all the fronts. The sliding worktop, together with the wooden bins, create new dynamics of life. Technology contains technology, thus losing its purely stage value, creating a stronger relation with the adjacent area of the kitchen. Modular configurations, laid against the wall or arranged as an island, are placed with grace and simplicity, returning the scene to the person who lives in it as the central focus. The space maintains a formal purity and intangible lightness where one can deftly move around amidst taste, flavours and the senses.
1





