Huge Kitchen with Glass Sheet Backsplash Ideas
Refine by:
Budget
Sort by:Popular Today
1 - 20 of 2,181 photos
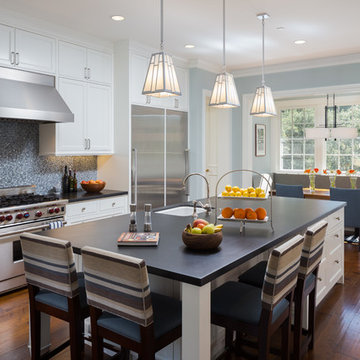
Interior Design:
Anne Norton
AND interior Design Studio
Berkeley, CA 94707
Example of a huge transitional medium tone wood floor and brown floor eat-in kitchen design in San Francisco with an undermount sink, shaker cabinets, white cabinets, soapstone countertops, blue backsplash, glass sheet backsplash, stainless steel appliances and an island
Example of a huge transitional medium tone wood floor and brown floor eat-in kitchen design in San Francisco with an undermount sink, shaker cabinets, white cabinets, soapstone countertops, blue backsplash, glass sheet backsplash, stainless steel appliances and an island
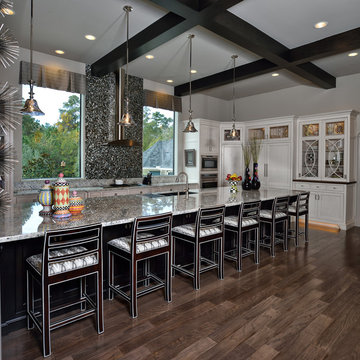
Huge transitional u-shaped light wood floor open concept kitchen photo in Houston with a drop-in sink, recessed-panel cabinets, white cabinets, granite countertops, metallic backsplash, glass sheet backsplash, stainless steel appliances and an island

Mark Boislcair
Inspiration for a huge rustic galley medium tone wood floor kitchen pantry remodel in Phoenix with a farmhouse sink, recessed-panel cabinets, distressed cabinets, concrete countertops, green backsplash, glass sheet backsplash, paneled appliances and an island
Inspiration for a huge rustic galley medium tone wood floor kitchen pantry remodel in Phoenix with a farmhouse sink, recessed-panel cabinets, distressed cabinets, concrete countertops, green backsplash, glass sheet backsplash, paneled appliances and an island
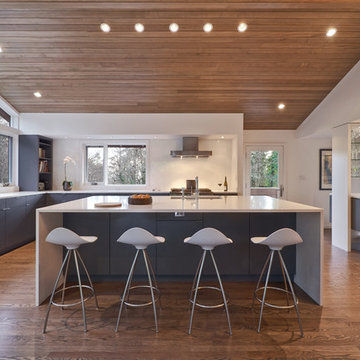
Remodel by Ostmo Construction
Design by Tyler Engle Architects PS
Photos by Dale Lang of NW Architectural Photography
Example of a huge minimalist u-shaped medium tone wood floor and brown floor kitchen pantry design in Portland with an undermount sink, flat-panel cabinets, gray cabinets, quartzite countertops, white backsplash, glass sheet backsplash, stainless steel appliances and an island
Example of a huge minimalist u-shaped medium tone wood floor and brown floor kitchen pantry design in Portland with an undermount sink, flat-panel cabinets, gray cabinets, quartzite countertops, white backsplash, glass sheet backsplash, stainless steel appliances and an island
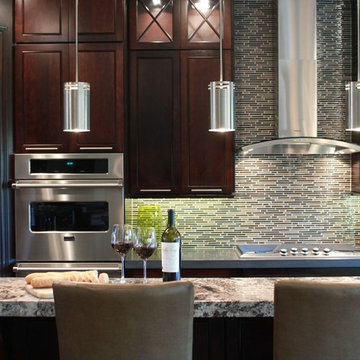
This contemporary, bold custom kitchen is a great place for entertaining and dining. The ceiling hung cabinetry with glass front top cabinets and custom stainless steel vent hood are the showstoppers of the kitchen. The combination of quartz with granite countertops give depth and dimension to the space. The dark espresso wood stain lend the kitchen to a more masculine approach.
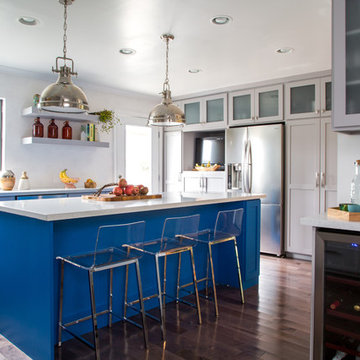
A gorgeous kitchen showcasing a brand new color palette of gray and bold blue! As this was the client’s childhood home, we wanted to preserve her memories while still refreshing the interior and bringing it up-to-date. We started with a new spatial layout and increased the size of wall openings to create the sense of an open plan without removing all the walls. By adding a more functional layout and pops of color throughout the space, we were able to achieve a youthful update to a cherished space without losing all the character and memories that the homeowner loved.
Designed by Joy Street Design serving Oakland, Berkeley, San Francisco, and the whole of the East Bay.
For more about Joy Street Design, click here: https://www.joystreetdesign.com/
To learn more about this project, click here: https://www.joystreetdesign.com/portfolio/randolph-street
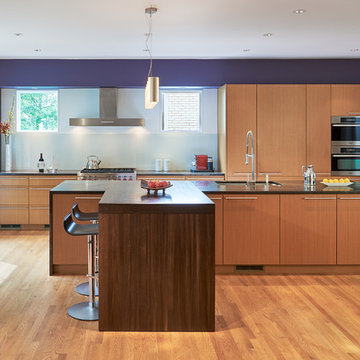
Anice Hoachlander
Huge trendy medium tone wood floor kitchen photo in DC Metro with an undermount sink, medium tone wood cabinets, stainless steel appliances, two islands, flat-panel cabinets, white backsplash and glass sheet backsplash
Huge trendy medium tone wood floor kitchen photo in DC Metro with an undermount sink, medium tone wood cabinets, stainless steel appliances, two islands, flat-panel cabinets, white backsplash and glass sheet backsplash
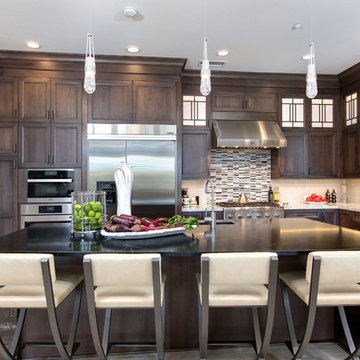
Inspiration for a huge transitional l-shaped porcelain tile open concept kitchen remodel in Tampa with a single-bowl sink, recessed-panel cabinets, dark wood cabinets, soapstone countertops, beige backsplash, glass sheet backsplash, stainless steel appliances and an island
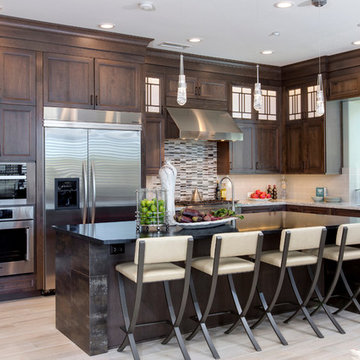
Inspiration for a huge transitional l-shaped porcelain tile open concept kitchen remodel in Tampa with a single-bowl sink, recessed-panel cabinets, dark wood cabinets, soapstone countertops, beige backsplash, glass sheet backsplash, stainless steel appliances and an island
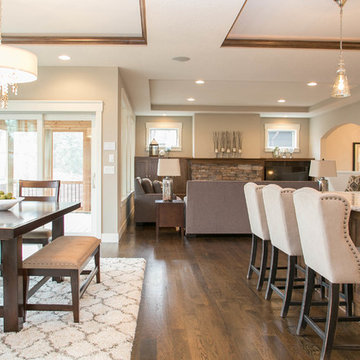
LDK custom main floor. This space is spacious and great for entertaining!
Example of a huge classic l-shaped dark wood floor open concept kitchen design in Minneapolis with an undermount sink, flat-panel cabinets, white cabinets, quartz countertops, multicolored backsplash, glass sheet backsplash, stainless steel appliances and an island
Example of a huge classic l-shaped dark wood floor open concept kitchen design in Minneapolis with an undermount sink, flat-panel cabinets, white cabinets, quartz countertops, multicolored backsplash, glass sheet backsplash, stainless steel appliances and an island
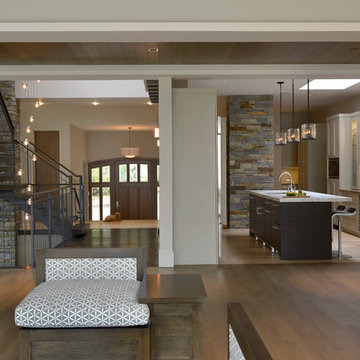
This is a suburban, Westchester, New York home. This photo shows views towards the entry, main staircase, atrium, kitchen, dining and living room. Two stone pillars anchor the design. Peter Krupenye Photographer
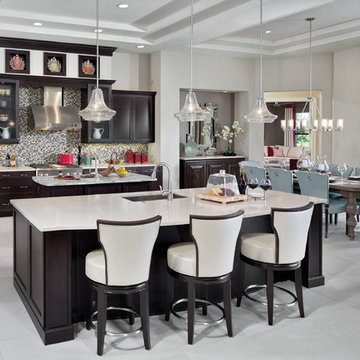
This large and open kitchen features an eat-in island. It also features a prep island. This home is perfect for entertaining or large family gatherings!
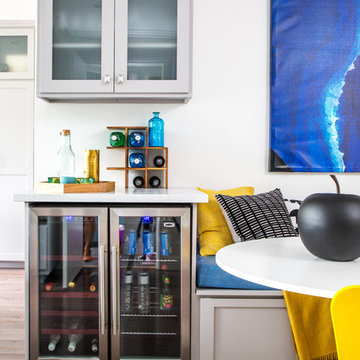
A gorgeous kitchen showcasing a brand new color palette of gray and bold blue! As this was the client’s childhood home, we wanted to preserve her memories while still refreshing the interior and bringing it up-to-date. We started with a new spatial layout and increased the size of wall openings to create the sense of an open plan without removing all the walls. By adding a more functional layout and pops of color throughout the space, we were able to achieve a youthful update to a cherished space without losing all the character and memories that the homeowner loved.
Designed by Joy Street Design serving Oakland, Berkeley, San Francisco, and the whole of the East Bay.
For more about Joy Street Design, click here: https://www.joystreetdesign.com/
To learn more about this project, click here: https://www.joystreetdesign.com/portfolio/randolph-street
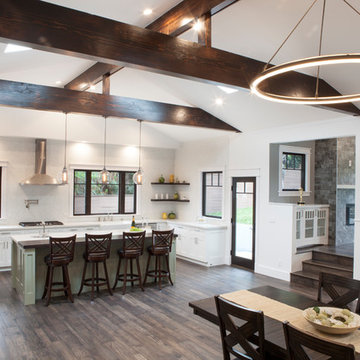
Transitional kitchen featuring:
Open floorplan,
Exposed beams,
Statuario Maximus engineered quartz by Caesarstone,
Walnut Floating Shelves and Bar Top,
Hickory Plank Wood Flooring,
Large Island with bar sink,
Farmhouse sink by Kohler,
Brizo faucets,
White and green shaker style cabinetry,
Two-Toned windows,
Cook-top,
Pot filler,
Pantry,
Restoration Hardware LED light fixture,
Pendant lighting,
Wood bar stools,
Photo by: Kim Rodgers Photography
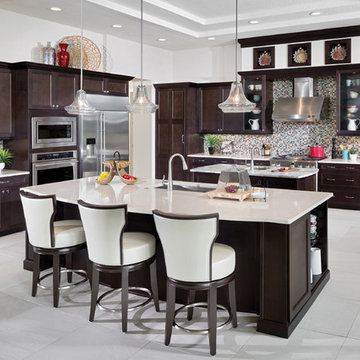
This large and open kitchen features an eat-in island. It also features a prep island. This home is perfect for entertaining or large family gatherings!
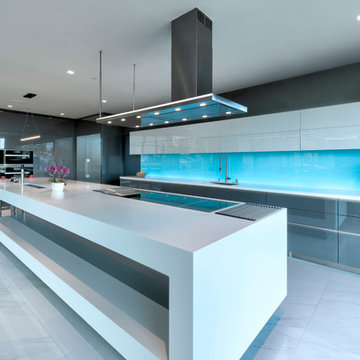
A nineteen-foot cantilevered kitchen island with pop up spice cabinet and pot filler.
The back splash lowers to reveal the appliance cabinet.
Huge trendy single-wall white floor open concept kitchen photo in San Francisco with a drop-in sink, blue backsplash, an island, white countertops, flat-panel cabinets, white cabinets, solid surface countertops, glass sheet backsplash and stainless steel appliances
Huge trendy single-wall white floor open concept kitchen photo in San Francisco with a drop-in sink, blue backsplash, an island, white countertops, flat-panel cabinets, white cabinets, solid surface countertops, glass sheet backsplash and stainless steel appliances
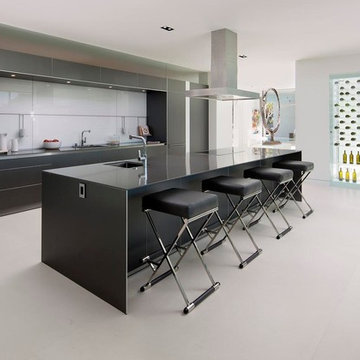
Photo Credit: DIJ Group
Kitchen - huge contemporary single-wall porcelain tile kitchen idea in Los Angeles with flat-panel cabinets, black cabinets, glass sheet backsplash, black appliances and an island
Kitchen - huge contemporary single-wall porcelain tile kitchen idea in Los Angeles with flat-panel cabinets, black cabinets, glass sheet backsplash, black appliances and an island
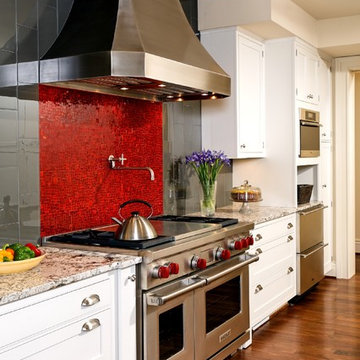
Greg Hadley
Huge transitional medium tone wood floor kitchen photo in DC Metro with white cabinets, stainless steel appliances, red backsplash and glass sheet backsplash
Huge transitional medium tone wood floor kitchen photo in DC Metro with white cabinets, stainless steel appliances, red backsplash and glass sheet backsplash
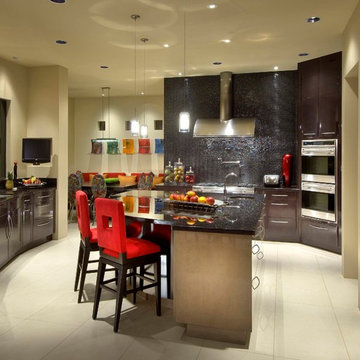
Mark Boisclair Photography
Open concept kitchen - huge contemporary u-shaped porcelain tile open concept kitchen idea in Phoenix with black backsplash, glass sheet backsplash, an undermount sink, flat-panel cabinets, stainless steel appliances and granite countertops
Open concept kitchen - huge contemporary u-shaped porcelain tile open concept kitchen idea in Phoenix with black backsplash, glass sheet backsplash, an undermount sink, flat-panel cabinets, stainless steel appliances and granite countertops
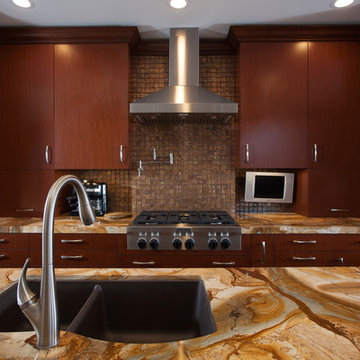
Jon Encarnacion -photographer
Open concept kitchen - huge contemporary u-shaped dark wood floor open concept kitchen idea in Orange County with an undermount sink, flat-panel cabinets, dark wood cabinets, granite countertops, brown backsplash, glass sheet backsplash, stainless steel appliances and an island
Open concept kitchen - huge contemporary u-shaped dark wood floor open concept kitchen idea in Orange County with an undermount sink, flat-panel cabinets, dark wood cabinets, granite countertops, brown backsplash, glass sheet backsplash, stainless steel appliances and an island
Huge Kitchen with Glass Sheet Backsplash Ideas
1





