Huge Kitchen with a Drop-In Sink Ideas
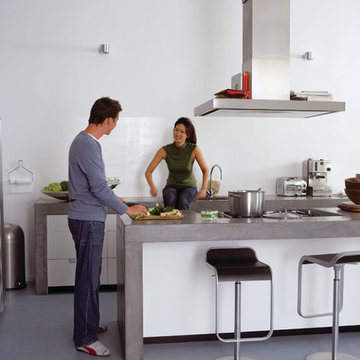
Colors: Sky Blue
Eat-in kitchen - huge industrial galley linoleum floor eat-in kitchen idea in Chicago with white cabinets, white backsplash, stainless steel appliances, an island, a drop-in sink and flat-panel cabinets
Eat-in kitchen - huge industrial galley linoleum floor eat-in kitchen idea in Chicago with white cabinets, white backsplash, stainless steel appliances, an island, a drop-in sink and flat-panel cabinets
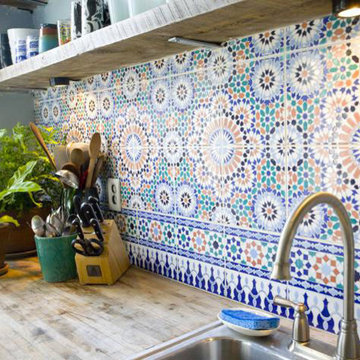
Eat-in kitchen - huge rustic single-wall eat-in kitchen idea in Los Angeles with a drop-in sink, open cabinets, light wood cabinets, wood countertops, multicolored backsplash, cement tile backsplash and stainless steel appliances
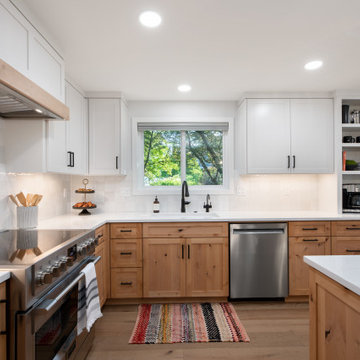
A mix of Knotty Alder lower cabinets and painted Wider White (SW 7014) upper cabinets give this Portland kitchen remodel an updated look.
Inspiration for a huge modern u-shaped vinyl floor and beige floor eat-in kitchen remodel in Portland with a drop-in sink, shaker cabinets, white cabinets, quartz countertops, white backsplash, ceramic backsplash, stainless steel appliances, an island and white countertops
Inspiration for a huge modern u-shaped vinyl floor and beige floor eat-in kitchen remodel in Portland with a drop-in sink, shaker cabinets, white cabinets, quartz countertops, white backsplash, ceramic backsplash, stainless steel appliances, an island and white countertops

Rustic Alder Gilbert door Style by Mid Continent Cabinetry finished with a Natural stain with Chocolate Glaze.
Huge arts and crafts l-shaped ceramic tile and beige floor eat-in kitchen photo in Orange County with medium tone wood cabinets, stainless steel appliances, an island, a drop-in sink, recessed-panel cabinets, marble countertops, gray backsplash and stone tile backsplash
Huge arts and crafts l-shaped ceramic tile and beige floor eat-in kitchen photo in Orange County with medium tone wood cabinets, stainless steel appliances, an island, a drop-in sink, recessed-panel cabinets, marble countertops, gray backsplash and stone tile backsplash
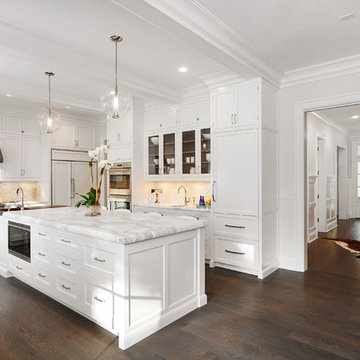
All Interior selections/finishes by Monique Varsames
Furniture staged by Stage to Show
Photos by Frank Ambrosiono
Enclosed kitchen - huge transitional u-shaped medium tone wood floor enclosed kitchen idea in New York with a drop-in sink, beaded inset cabinets, white cabinets, marble countertops, paneled appliances and an island
Enclosed kitchen - huge transitional u-shaped medium tone wood floor enclosed kitchen idea in New York with a drop-in sink, beaded inset cabinets, white cabinets, marble countertops, paneled appliances and an island
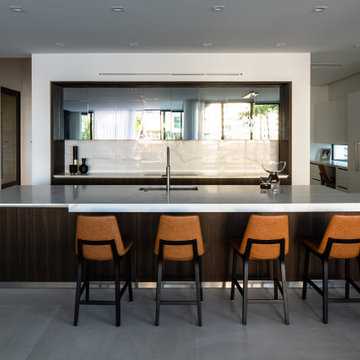
Eat-in kitchen - huge contemporary l-shaped concrete floor and white floor eat-in kitchen idea in Miami with a drop-in sink, flat-panel cabinets, white cabinets, marble countertops, white backsplash, marble backsplash, paneled appliances, an island and white countertops
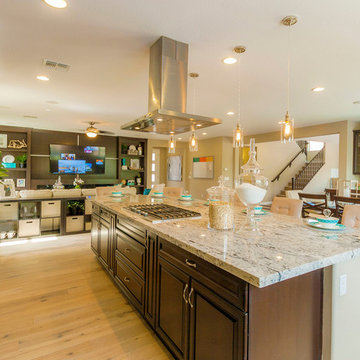
Shea Homes Arizona
Inspiration for a huge contemporary single-wall light wood floor open concept kitchen remodel in Phoenix with a drop-in sink, raised-panel cabinets, dark wood cabinets, granite countertops, multicolored backsplash, ceramic backsplash, stainless steel appliances and an island
Inspiration for a huge contemporary single-wall light wood floor open concept kitchen remodel in Phoenix with a drop-in sink, raised-panel cabinets, dark wood cabinets, granite countertops, multicolored backsplash, ceramic backsplash, stainless steel appliances and an island
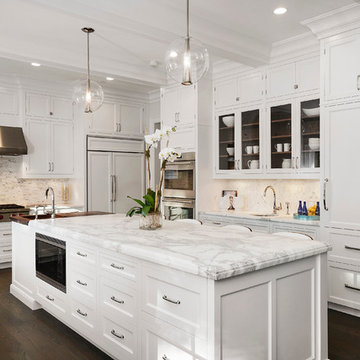
All Interior selections/finishes by Monique Varsames
Furniture staged by Stage to Show
Photos by Frank Ambrosiono
Example of a huge transitional u-shaped medium tone wood floor enclosed kitchen design in New York with a drop-in sink, beaded inset cabinets, white cabinets, marble countertops, paneled appliances and an island
Example of a huge transitional u-shaped medium tone wood floor enclosed kitchen design in New York with a drop-in sink, beaded inset cabinets, white cabinets, marble countertops, paneled appliances and an island

Our Austin studio decided to go bold with this project by ensuring that each space had a unique identity in the Mid-Century Modern style bathroom, butler's pantry, and mudroom. We covered the bathroom walls and flooring with stylish beige and yellow tile that was cleverly installed to look like two different patterns. The mint cabinet and pink vanity reflect the mid-century color palette. The stylish knobs and fittings add an extra splash of fun to the bathroom.
The butler's pantry is located right behind the kitchen and serves multiple functions like storage, a study area, and a bar. We went with a moody blue color for the cabinets and included a raw wood open shelf to give depth and warmth to the space. We went with some gorgeous artistic tiles that create a bold, intriguing look in the space.
In the mudroom, we used siding materials to create a shiplap effect to create warmth and texture – a homage to the classic Mid-Century Modern design. We used the same blue from the butler's pantry to create a cohesive effect. The large mint cabinets add a lighter touch to the space.
---
Project designed by the Atomic Ranch featured modern designers at Breathe Design Studio. From their Austin design studio, they serve an eclectic and accomplished nationwide clientele including in Palm Springs, LA, and the San Francisco Bay Area.
For more about Breathe Design Studio, see here: https://www.breathedesignstudio.com/
To learn more about this project, see here: https://www.breathedesignstudio.com/atomic-ranch
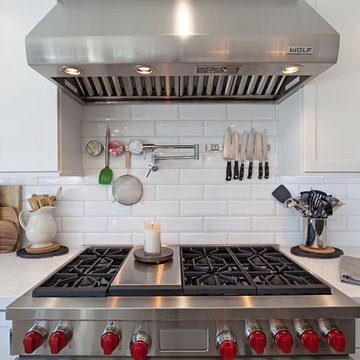
This Temecula kitchen was renovated with all white perimeter materialssuch as a white quartz countertop by MSI surfaces and subway tile backsplash to accentuate its luxurious kitchen appliance and features. Photos by Preview First
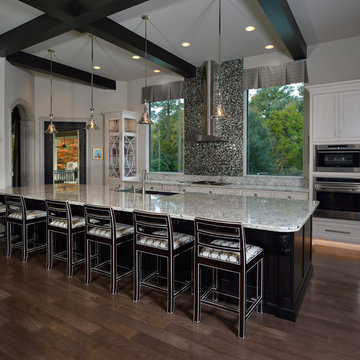
Example of a huge transitional l-shaped light wood floor open concept kitchen design in Houston with recessed-panel cabinets, white cabinets, an island, a drop-in sink, metallic backsplash, stainless steel appliances, glass tile backsplash and granite countertops
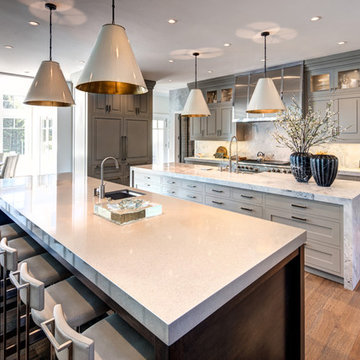
Inspiration for a huge transitional galley medium tone wood floor and brown floor open concept kitchen remodel in Orange County with a drop-in sink, gray cabinets, marble countertops, white backsplash, paneled appliances, two islands, raised-panel cabinets and stone tile backsplash
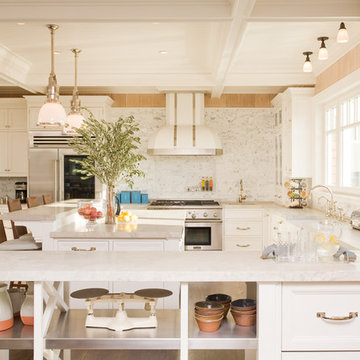
Example of a huge trendy u-shaped dark wood floor open concept kitchen design in New York with a drop-in sink, glass-front cabinets, white cabinets, granite countertops, white backsplash, stone slab backsplash, stainless steel appliances and a peninsula
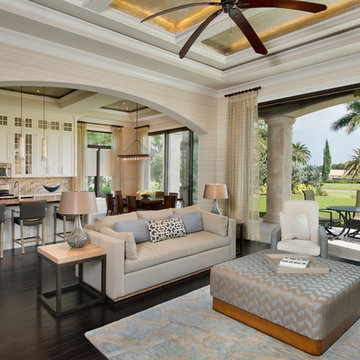
Guest House Living Room and Kitchen
Example of a huge classic l-shaped dark wood floor eat-in kitchen design in Miami with a drop-in sink, open cabinets, white cabinets, granite countertops, multicolored backsplash, ceramic backsplash, stainless steel appliances and an island
Example of a huge classic l-shaped dark wood floor eat-in kitchen design in Miami with a drop-in sink, open cabinets, white cabinets, granite countertops, multicolored backsplash, ceramic backsplash, stainless steel appliances and an island
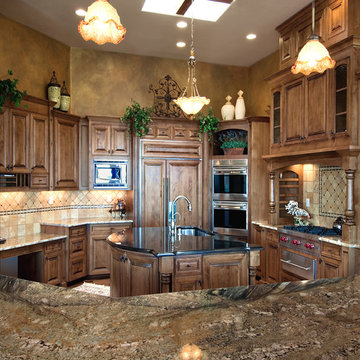
Mark Williams
Huge elegant u-shaped medium tone wood floor eat-in kitchen photo in Albuquerque with a drop-in sink, raised-panel cabinets, medium tone wood cabinets, granite countertops, beige backsplash, ceramic backsplash, stainless steel appliances and an island
Huge elegant u-shaped medium tone wood floor eat-in kitchen photo in Albuquerque with a drop-in sink, raised-panel cabinets, medium tone wood cabinets, granite countertops, beige backsplash, ceramic backsplash, stainless steel appliances and an island
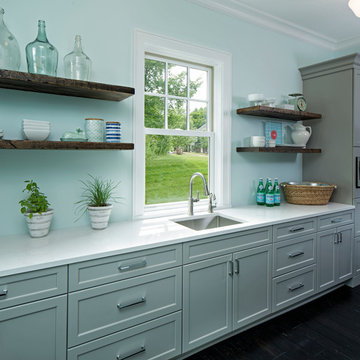
This huge walk-in pantry make this home's kitchen a dream for everyday cooking and entertaining
Inspiration for a huge transitional dark wood floor enclosed kitchen remodel in Minneapolis with a drop-in sink, recessed-panel cabinets, green cabinets and quartz countertops
Inspiration for a huge transitional dark wood floor enclosed kitchen remodel in Minneapolis with a drop-in sink, recessed-panel cabinets, green cabinets and quartz countertops
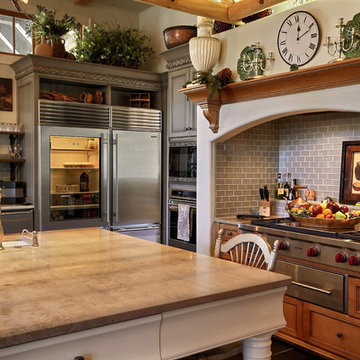
Example of a huge country l-shaped eat-in kitchen design in Atlanta with a drop-in sink, raised-panel cabinets, white cabinets, gray backsplash and an island
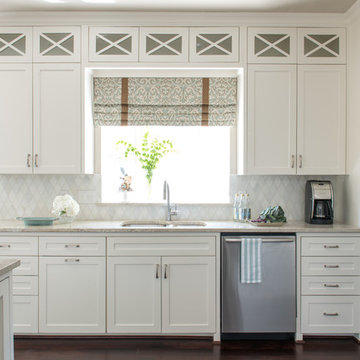
Stainless steel appliances help to add a touch of sophistication to the space. A contemporary white kitchen with white custom shaker style cabinets, white granite and custom lit light box upper cabinets. All put together with a pop of blue.

Customized to perfection, a remarkable work of art at the Eastpoint Country Club combines superior craftsmanship that reflects the impeccable taste and sophisticated details. An impressive entrance to the open concept living room, dining room, sunroom, and a chef’s dream kitchen boasts top-of-the-line appliances and finishes. The breathtaking LED backlit quartz island and bar are the perfect accents that steal the show.
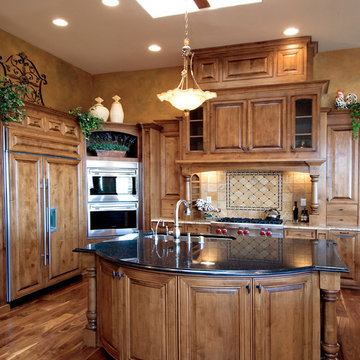
Mark Williams
Example of a huge classic u-shaped medium tone wood floor eat-in kitchen design in Albuquerque with a drop-in sink, raised-panel cabinets, medium tone wood cabinets, granite countertops, beige backsplash, ceramic backsplash, stainless steel appliances and an island
Example of a huge classic u-shaped medium tone wood floor eat-in kitchen design in Albuquerque with a drop-in sink, raised-panel cabinets, medium tone wood cabinets, granite countertops, beige backsplash, ceramic backsplash, stainless steel appliances and an island
Huge Kitchen with a Drop-In Sink Ideas
1





