Huge Kitchen with a Single-Bowl Sink Ideas
Refine by:
Budget
Sort by:Popular Today
1 - 20 of 2,407 photos
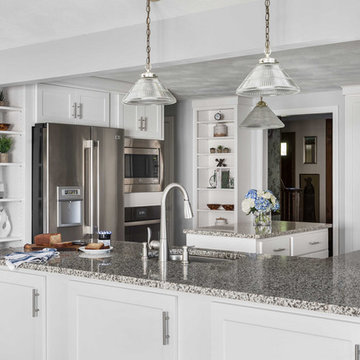
Kitchen - huge contemporary u-shaped medium tone wood floor and brown floor kitchen idea in Philadelphia with a single-bowl sink, recessed-panel cabinets, white cabinets, granite countertops, gray backsplash, marble backsplash, stainless steel appliances, an island and gray countertops
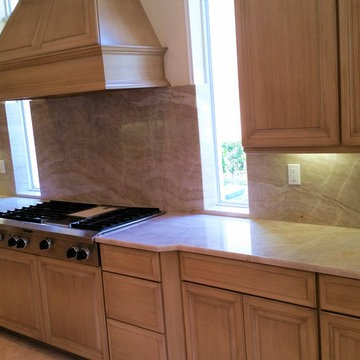
Taj Mahal Quartzite Kitchen Counter Tops & Full Backsplash Made By Counter Tops & More LLC. In West Palm Beach
Kitchen - huge travertine floor and beige floor kitchen idea in Miami with a single-bowl sink, quartzite countertops, beige backsplash, stone slab backsplash and beige countertops
Kitchen - huge travertine floor and beige floor kitchen idea in Miami with a single-bowl sink, quartzite countertops, beige backsplash, stone slab backsplash and beige countertops
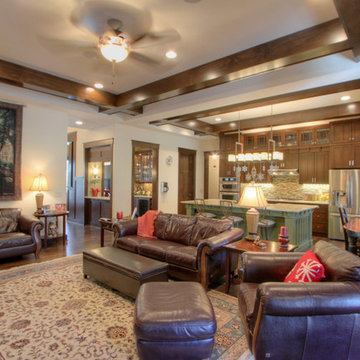
This Custom Designed Kitchen, has Custom Cabinets, Stainless Steel Appliances, Granite Counter Tops and Wood Flooring.
Kitchen - huge craftsman dark wood floor kitchen idea in Atlanta with a single-bowl sink, shaker cabinets, dark wood cabinets, granite countertops, glass tile backsplash, stainless steel appliances and an island
Kitchen - huge craftsman dark wood floor kitchen idea in Atlanta with a single-bowl sink, shaker cabinets, dark wood cabinets, granite countertops, glass tile backsplash, stainless steel appliances and an island
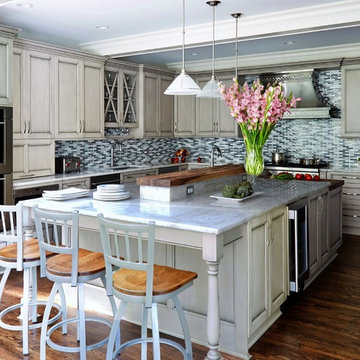
The cabinetry in this large kitchen with island has a painted glazed warm grey finish. The main counter top is quartzite, Walnut butcher block accent pieces were used on the island's raised area and the side with the prep sink. A custom stainless steel hood and one of a kind mullion glass doors lend personality.

An Indoor Lady
Huge trendy l-shaped light wood floor eat-in kitchen photo in Austin with a single-bowl sink, flat-panel cabinets, medium tone wood cabinets, quartzite countertops, white backsplash, stone slab backsplash, stainless steel appliances, an island and white countertops
Huge trendy l-shaped light wood floor eat-in kitchen photo in Austin with a single-bowl sink, flat-panel cabinets, medium tone wood cabinets, quartzite countertops, white backsplash, stone slab backsplash, stainless steel appliances, an island and white countertops

This custom contemporary kitchen designed by Gail Bolling pairs cool gray cabinetry with a crisp white waterfall countertop while the backsplash adds just a touch of shine. It is a national award-winning design.

To spotlight the owners’ worldly decor, this remodel quietly complements the furniture and art textures, colors, and patterns abundant in this beautiful home.
The original master bath had a 1980s style in dire need of change. By stealing an adjacent bedroom for the new master closet, the bath transformed into an artistic and spacious space. The jet-black herringbone-patterned floor adds visual interest to highlight the freestanding soaking tub. Schoolhouse-style shell white sconces flank the matching his and her vanities. The new generous master shower features polished nickel dual shower heads and hand shower and is wrapped in Bedrosian Porcelain Manifica Series in Luxe White with satin finish.
The kitchen started as dated and isolated. To add flow and more natural light, the wall between the bar and the kitchen was removed, along with exterior windows, which allowed for a complete redesign. The result is a streamlined, open, and light-filled kitchen that flows into the adjacent family room and bar areas – perfect for quiet family nights or entertaining with friends.
Crystal Cabinets in white matte sheen with satin brass pulls, and the white matte ceramic backsplash provides a sleek and neutral palette. The newly-designed island features Calacutta Royal Leather Finish quartz and Kohler sink and fixtures. The island cabinets are finished in black sheen to anchor this seating and prep area, featuring round brass pendant fixtures. One end of the island provides the perfect prep and cut area with maple finish butcher block to match the stove hood accents. French White Oak flooring warms the entire area. The Miele 48” Dual Fuel Range with Griddle offers the perfect features for simple or gourmet meal preparation. A new dining nook makes for picture-perfect seating for night or day dining.
Welcome to artful living in Worldly Heritage style.
Photographer: Andrew - OpenHouse VC
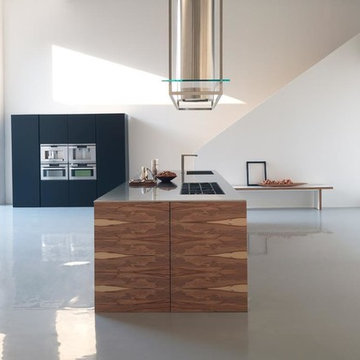
Inspiration for a huge modern kitchen remodel in Miami with a single-bowl sink, stainless steel appliances and an island

Winner of Best Kitchen 2012
http://www.petersalernoinc.com/
Photographer:
Peter Rymwid http://peterrymwid.com/
Peter Salerno Inc. (Kitchen)
511 Goffle Road, Wyckoff NJ 07481
Tel: 201.251.6608
Interior Designer:
Theresa Scelfo Designs LLC
Morristown, NJ
(201) 803-5375
Builder:
George Strother
Eaglesite Management
gstrother@eaglesite.com
Tel 973.625.9500 http://eaglesite.com/contact.php
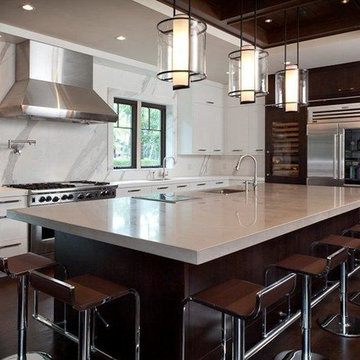
Large Two Tone Modern Kitchen
Eat-in kitchen - huge contemporary u-shaped dark wood floor eat-in kitchen idea in Miami with a single-bowl sink, flat-panel cabinets, dark wood cabinets, quartz countertops, white backsplash, stone slab backsplash, stainless steel appliances and an island
Eat-in kitchen - huge contemporary u-shaped dark wood floor eat-in kitchen idea in Miami with a single-bowl sink, flat-panel cabinets, dark wood cabinets, quartz countertops, white backsplash, stone slab backsplash, stainless steel appliances and an island

A lively "L" shaped island opening up to the Living Room and Breakfast area beyond. Photos by Jay Weiland
Open concept kitchen - huge transitional l-shaped slate floor open concept kitchen idea in Other with a single-bowl sink, beaded inset cabinets, dark wood cabinets, granite countertops, beige backsplash, stone slab backsplash, stainless steel appliances and an island
Open concept kitchen - huge transitional l-shaped slate floor open concept kitchen idea in Other with a single-bowl sink, beaded inset cabinets, dark wood cabinets, granite countertops, beige backsplash, stone slab backsplash, stainless steel appliances and an island
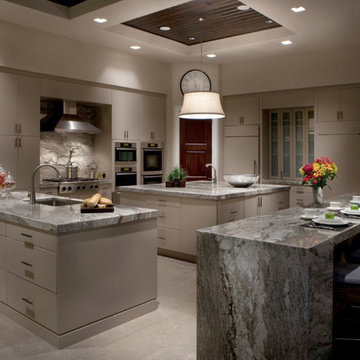
Huge trendy eat-in kitchen photo in Orlando with a single-bowl sink, flat-panel cabinets, gray cabinets, marble countertops and paneled appliances
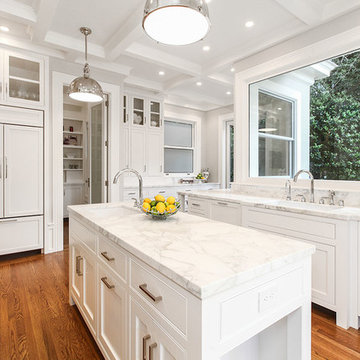
Inspiration for a huge transitional galley medium tone wood floor enclosed kitchen remodel in San Francisco with a single-bowl sink, shaker cabinets, white cabinets, white backsplash, stainless steel appliances, an island, marble countertops and marble backsplash
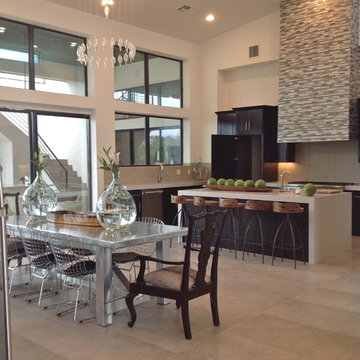
Modern kitchen open to dining and living room area with a mix of industrial and glamorous metal decor elements. Pairing a metal dining table with Bertoia inspired dining chairs, hide head chairs and an elegant light glass chandelier with industrially inspired counter height stools for the island.
Interior Design and Photography by D'Ette Cole for red
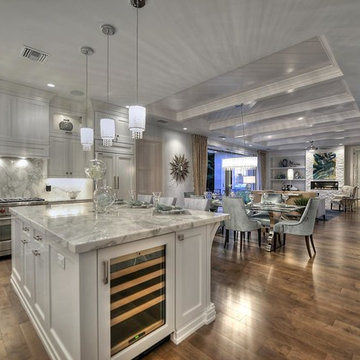
Custom cabinet built and Installed by EJH Cabinets. Painted in-house. Trim profiles match the trim int he house. Wolf Subzero appliances.
Huge transitional l-shaped eat-in kitchen photo in Miami with a single-bowl sink, flat-panel cabinets, white cabinets, marble countertops and paneled appliances
Huge transitional l-shaped eat-in kitchen photo in Miami with a single-bowl sink, flat-panel cabinets, white cabinets, marble countertops and paneled appliances
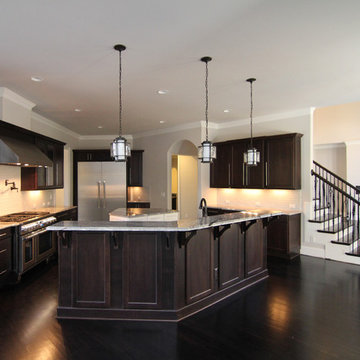
Kitchen with two islands. Tons of cabinets, two sinks and a pot filler above the large gas range. Under cabinet microwave on the island. A mixture of espresso and white cabinets. Black, white, and grey granite counter tops. Glass pendant lighting. Barrel vault hallway to living room.
Raleigh luxury home builder Stanton Homes.
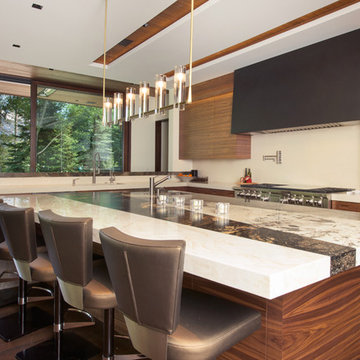
This expansive 10,000 square foot residence has the ultimate in quality, detail, and design. The mountain contemporary residence features copper, stone, and European reclaimed wood on the exterior. Highlights include a 24 foot Weiland glass door, floating steel stairs with a glass railing, double A match grain cabinets, and a comprehensive fully automated control system. An indoor basketball court, gym, swimming pool, and multiple outdoor fire pits make this home perfect for entertaining. Photo: Ric Stovall
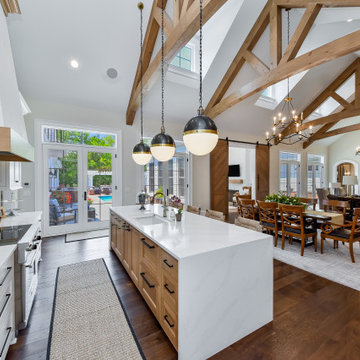
A great room consisting of an expansive kitchen-breakfast-family room makes an ideal space for family living. A vaulted ceiling is supported by custom wood trusses. Dormers bring light into the space at all times of the day (and night). 10 foot tall barn doors hide (or expose) the sunroom out the rear of the space. Views to the private courtyard from all patio doors make this a wonderful space to entertain.
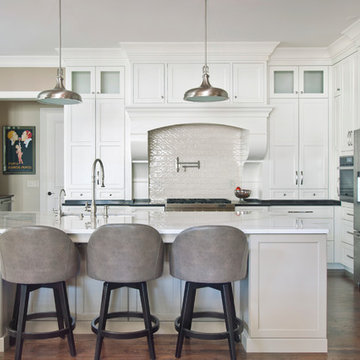
Photography by Melissa M Mills
Designed by Terri Sears
Open concept kitchen - huge transitional l-shaped medium tone wood floor and brown floor open concept kitchen idea in Nashville with a single-bowl sink, recessed-panel cabinets, white cabinets, quartz countertops, white backsplash, ceramic backsplash, stainless steel appliances, an island and white countertops
Open concept kitchen - huge transitional l-shaped medium tone wood floor and brown floor open concept kitchen idea in Nashville with a single-bowl sink, recessed-panel cabinets, white cabinets, quartz countertops, white backsplash, ceramic backsplash, stainless steel appliances, an island and white countertops
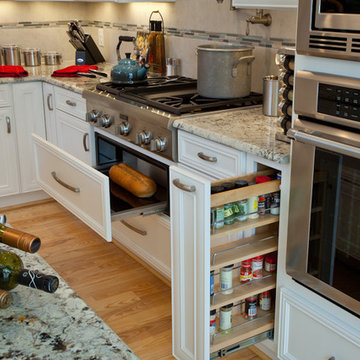
This kitchen remodel shows that opening up a wall and reconfiguring existing space can entirely change the look and feel of the entire home.
Please notice the pot filler, refrigerator drawers, dish storage, warming drawer, wine cooler, spice pullout and custom granite sink.
The Showplace cabinets have the Arlington door style in white.
After photo from Strawbridge Photography
Huge Kitchen with a Single-Bowl Sink Ideas
1





