Kitchen Photos
Refine by:
Budget
Sort by:Popular Today
1 - 20 of 533 photos
Item 1 of 4
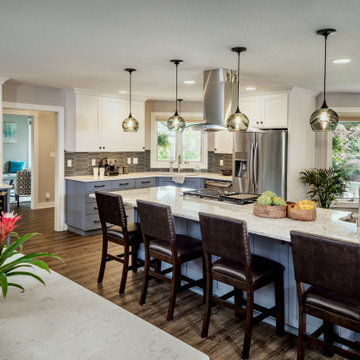
The client initially contacted us because the Master Bathroom needed to be repaired, and from there the project transformed into a whole house remodel, fulfilling a dream the homeowners had since moving into the house 17 years ago. The entire house was filled with wallpaper, and the cabinets were built at a larger 42" height for taller homeowners (you'll want to check out the Before & Afters at the end of the slideshow). When approaching the remodel, the client asked our Designer to create a couple of material options to present to her for each area of the house; Kitchen, Master Bathroom, and Utility Room. Through design meetings, the Designer and the Homeowner collaborated to create these beautiful selections that have completely transformed the look of the house.
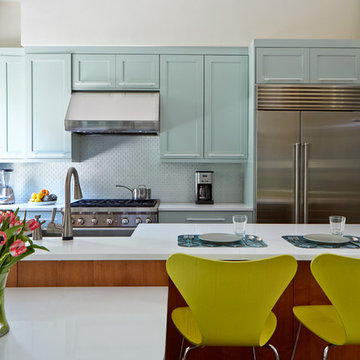
Mentis Photography Inc
Large transitional galley medium tone wood floor eat-in kitchen photo in New York with blue cabinets, white backsplash, stainless steel appliances, an island, a farmhouse sink, shaker cabinets, quartz countertops and glass tile backsplash
Large transitional galley medium tone wood floor eat-in kitchen photo in New York with blue cabinets, white backsplash, stainless steel appliances, an island, a farmhouse sink, shaker cabinets, quartz countertops and glass tile backsplash
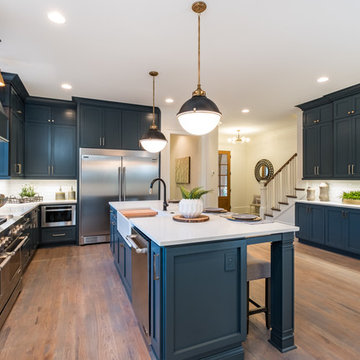
Example of a large farmhouse l-shaped medium tone wood floor and brown floor eat-in kitchen design in Charlotte with a farmhouse sink, blue cabinets, quartz countertops, white backsplash, glass tile backsplash, stainless steel appliances, an island and white countertops
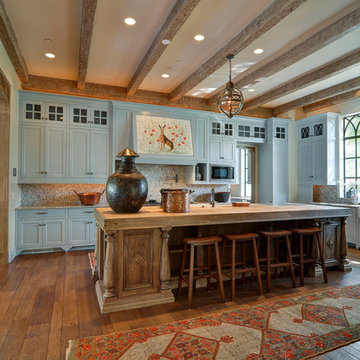
Inspiration for a large timeless l-shaped medium tone wood floor and brown floor open concept kitchen remodel in Dallas with a farmhouse sink, shaker cabinets, blue cabinets, beige backsplash, glass tile backsplash, stainless steel appliances and an island

Eat-in kitchen - large coastal l-shaped light wood floor and gray floor eat-in kitchen idea in Atlanta with a drop-in sink, shaker cabinets, blue cabinets, marble countertops, glass tile backsplash, an island and multicolored countertops
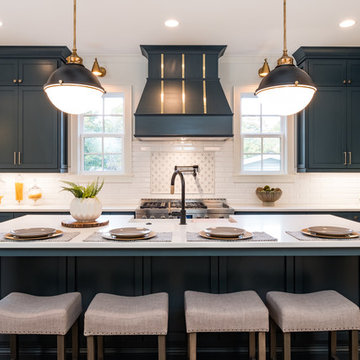
Large farmhouse l-shaped medium tone wood floor and brown floor eat-in kitchen photo in Charlotte with a farmhouse sink, blue cabinets, quartz countertops, white backsplash, glass tile backsplash, stainless steel appliances, an island and white countertops
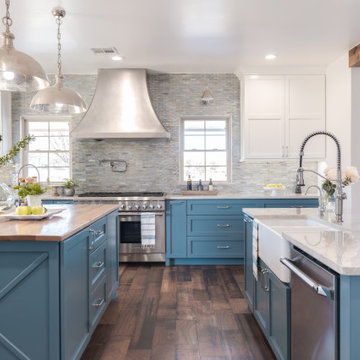
Design Directions - Home Remodeling, Interior Design and Design Build
Please Note: All “related,” “similar,” and “sponsored” products tagged or listed by Houzz are not actual products pictured. They have not been approved by Design Directions nor any of the professionals credited. For information about our work, please contact info@designdirections.com.
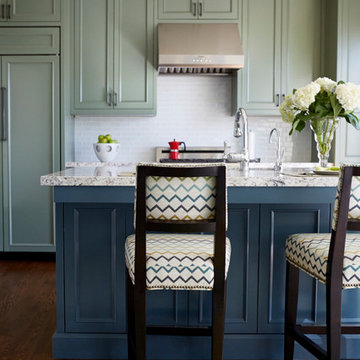
Liz Daly Photography
Large transitional single-wall medium tone wood floor enclosed kitchen photo in San Francisco with a single-bowl sink, granite countertops, white backsplash, glass tile backsplash, stainless steel appliances, an island, beaded inset cabinets and blue cabinets
Large transitional single-wall medium tone wood floor enclosed kitchen photo in San Francisco with a single-bowl sink, granite countertops, white backsplash, glass tile backsplash, stainless steel appliances, an island, beaded inset cabinets and blue cabinets
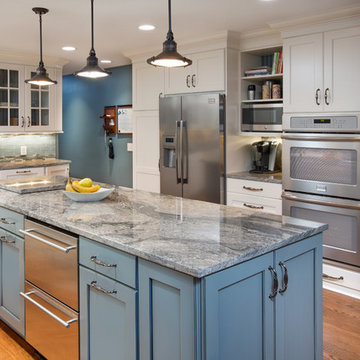
John Evans
Inspiration for a large transitional u-shaped medium tone wood floor kitchen remodel in Columbus with a farmhouse sink, granite countertops, blue backsplash, glass tile backsplash, stainless steel appliances, an island, recessed-panel cabinets and blue cabinets
Inspiration for a large transitional u-shaped medium tone wood floor kitchen remodel in Columbus with a farmhouse sink, granite countertops, blue backsplash, glass tile backsplash, stainless steel appliances, an island, recessed-panel cabinets and blue cabinets
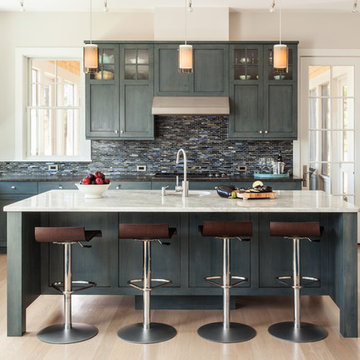
The gorgeous blue cabinet kitchen in Truro, MA on Cape Cod was created with Grabill cabinets. The glass pendants gracefully hang over the blue island topped with marble. Photography by Dan Cutrona
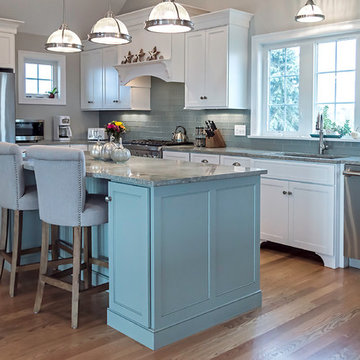
Coastal home kitchen renovation featuring Tedd Wood Cabinetry, Maple Monticello doors, with a full overlay. Perimeter cabinets in a white finish and kitchen island to match Sherwin Willliams, Oyster Bay.
Counter top: supplied by Discover Marble & Granite,
Granite, Costa Esmerelda Rose
Designer Credit: Lauren Burnap, Westerly location
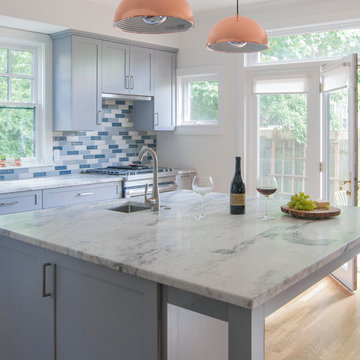
Example of a large trendy l-shaped medium tone wood floor and brown floor enclosed kitchen design in Boston with blue cabinets, quartzite countertops, multicolored backsplash, glass tile backsplash, paneled appliances, an island, a farmhouse sink and shaker cabinets
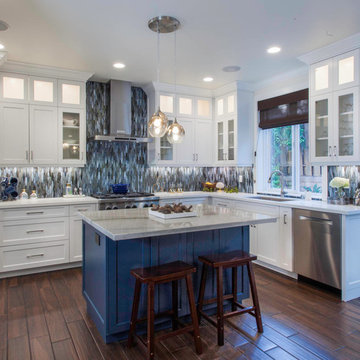
This family decided that an extensive whole home remodel Custom shaker cabinetry in the backdrop for this kitchen. The island is center stage in gale force blue and brings out the layers of blue color in the backsplash tile.
We pulled out all the goodies on this kitchen with stacked cabinetry to the ceiling with glass uppers and lighting. utensil and spice base dividers, base trash/recycle pullouts, a base corner arena, drawer organizers, a custom under the stairs pantry and more!
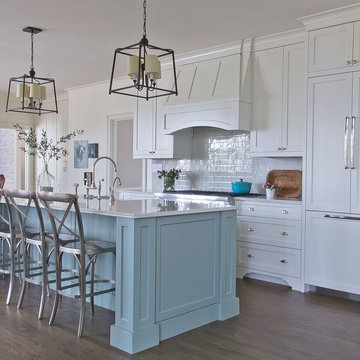
Jennifer Kesler
Kitchen pantry - large traditional galley dark wood floor kitchen pantry idea in Atlanta with a farmhouse sink, shaker cabinets, blue cabinets, quartz countertops, white backsplash, glass tile backsplash, stainless steel appliances and an island
Kitchen pantry - large traditional galley dark wood floor kitchen pantry idea in Atlanta with a farmhouse sink, shaker cabinets, blue cabinets, quartz countertops, white backsplash, glass tile backsplash, stainless steel appliances and an island
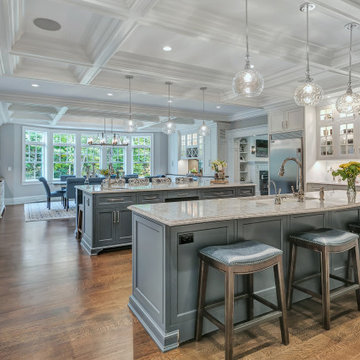
Eat-in kitchen - large transitional u-shaped dark wood floor and brown floor eat-in kitchen idea in New York with a single-bowl sink, beaded inset cabinets, blue cabinets, quartz countertops, white backsplash, glass tile backsplash, stainless steel appliances, two islands and beige countertops
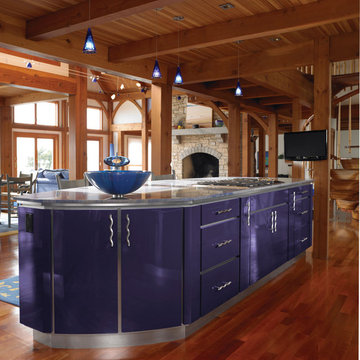
Interior Design: Anthony Catalfano Interiors
Custom Cabinetry: Woodmeister Master Builders
Photography: Gary Sloan Studios
Inspiration for a large eclectic single-wall medium tone wood floor eat-in kitchen remodel in Boston with an undermount sink, flat-panel cabinets, blue cabinets, marble countertops, blue backsplash, glass tile backsplash, stainless steel appliances and an island
Inspiration for a large eclectic single-wall medium tone wood floor eat-in kitchen remodel in Boston with an undermount sink, flat-panel cabinets, blue cabinets, marble countertops, blue backsplash, glass tile backsplash, stainless steel appliances and an island
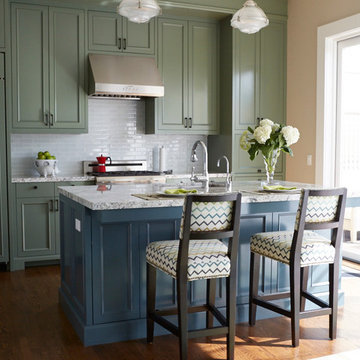
What we did: colors and color plan, cabinet hardware, lighting, counter chairs, cabinet style, white glass tiles for backsplash, rug. Liz Daly Photography
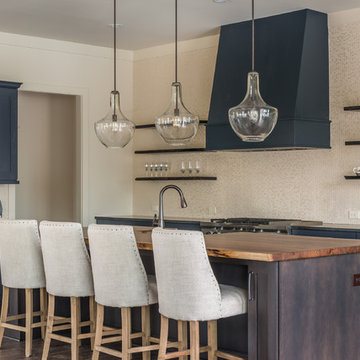
Winans Homes
Example of a large mountain style l-shaped medium tone wood floor eat-in kitchen design in Atlanta with a farmhouse sink, recessed-panel cabinets, blue cabinets, glass tile backsplash, stainless steel appliances and an island
Example of a large mountain style l-shaped medium tone wood floor eat-in kitchen design in Atlanta with a farmhouse sink, recessed-panel cabinets, blue cabinets, glass tile backsplash, stainless steel appliances and an island
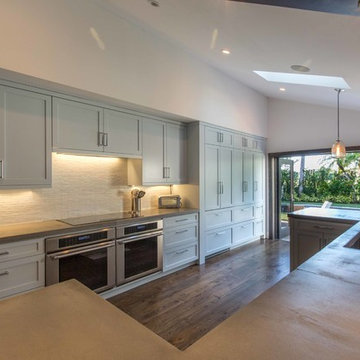
Large eclectic u-shaped medium tone wood floor kitchen photo in Miami with a single-bowl sink, shaker cabinets, blue cabinets, concrete countertops, white backsplash, glass tile backsplash, paneled appliances and a peninsula
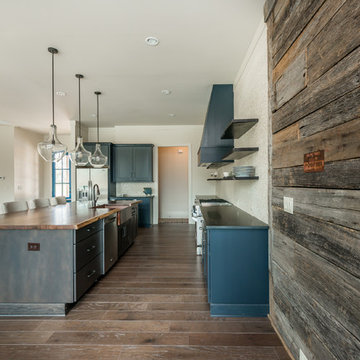
Winans Homes
Example of a large mountain style l-shaped medium tone wood floor eat-in kitchen design in Atlanta with a farmhouse sink, blue cabinets, granite countertops, glass tile backsplash, stainless steel appliances and an island
Example of a large mountain style l-shaped medium tone wood floor eat-in kitchen design in Atlanta with a farmhouse sink, blue cabinets, granite countertops, glass tile backsplash, stainless steel appliances and an island
1





