Large Kitchen with Green Cabinets Ideas
Refine by:
Budget
Sort by:Popular Today
1 - 20 of 6,667 photos
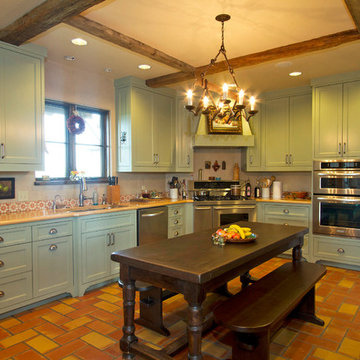
Susan Whisman
Eat-in kitchen - large craftsman u-shaped terra-cotta tile eat-in kitchen idea in Dallas with an undermount sink, shaker cabinets, green cabinets, granite countertops, multicolored backsplash and stainless steel appliances
Eat-in kitchen - large craftsman u-shaped terra-cotta tile eat-in kitchen idea in Dallas with an undermount sink, shaker cabinets, green cabinets, granite countertops, multicolored backsplash and stainless steel appliances
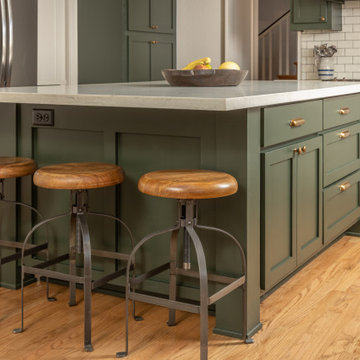
Eat-in kitchen - large country u-shaped medium tone wood floor and brown floor eat-in kitchen idea in Other with a farmhouse sink, shaker cabinets, green cabinets, quartz countertops, white backsplash, subway tile backsplash, stainless steel appliances, an island and gray countertops

This is one of our favorite kitchen projects! We started by deleting two walls and a closet, followed by framing in the new eight foot window and walk-in pantry. We stretched the existing kitchen across the entire room, and built a huge nine foot island with a gas range and custom hood. New cabinets, appliances, elm flooring, custom woodwork, all finished off with a beautiful rustic white brick.

Kitchen of modern luxury farmhouse in Pass Christian Mississippi photographed for Watters Architecture by Birmingham Alabama based architectural and interiors photographer Tommy Daspit.

Inspiration for a large timeless galley medium tone wood floor and brown floor kitchen remodel in San Francisco with an undermount sink, recessed-panel cabinets, green cabinets, multicolored backsplash, paneled appliances, no island, quartz countertops and ceramic backsplash

Bring heirloom quality to your kitchen design. Play with your brick pattern, like this kitchen's dark green brick floor.
DESIGN
Pepper Design Co.
PHOTOS
Allison Corona
Tile Shown: Brick in Custom Green, try Cascade for a similar look.
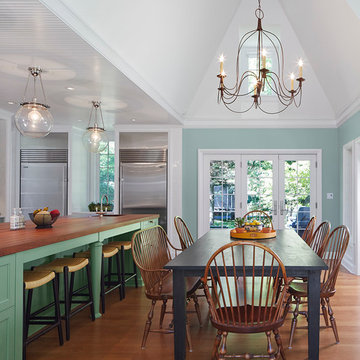
Dave Burk Hedrich Blessing
Large country medium tone wood floor eat-in kitchen photo in Chicago with an undermount sink, recessed-panel cabinets, green cabinets, wood countertops, white backsplash, subway tile backsplash, stainless steel appliances and an island
Large country medium tone wood floor eat-in kitchen photo in Chicago with an undermount sink, recessed-panel cabinets, green cabinets, wood countertops, white backsplash, subway tile backsplash, stainless steel appliances and an island
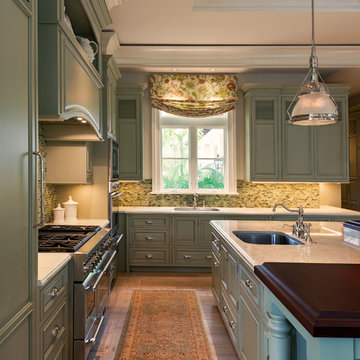
Photos by Lori Hamilton
Kitchen - large traditional medium tone wood floor kitchen idea in Boston with an undermount sink, raised-panel cabinets, green cabinets, multicolored backsplash and an island
Kitchen - large traditional medium tone wood floor kitchen idea in Boston with an undermount sink, raised-panel cabinets, green cabinets, multicolored backsplash and an island

Open concept kitchen - large traditional u-shaped light wood floor and beige floor open concept kitchen idea in Detroit with a farmhouse sink, shaker cabinets, green cabinets, quartz countertops, white backsplash, marble backsplash, stainless steel appliances, an island and white countertops

The Garvin-Weeks Farmstead in beautiful North Reading, built c1790, has enjoyed a first floor makeover complete with a new kitchen, family room and master suite. Particular attention was given to preserve the historic details of the house while modernizing and opening up the space for today’s lifestyle. The open concept farmhouse style kitchen is striking with its antique beams and rafters, handmade and hand planed cabinets, distressed floors, custom handmade soapstone farmer’s sink, marble counter tops, kitchen island comprised of reclaimed wood with a milk paint finish, all setting the stage for the elaborate custom painted tile work. Skylights above bathe the space in natural light. Walking through the warm family room gives one the sense of history and days gone by, culminating in a quintessential looking, but fabulously updated new England master bedroom and bath. A spectacular addition that feels and looks like it has always been there!
Photos by Eric Roth

RIKB Design Build, Warwick, Rhode Island, 2021 Regional CotY Award Winner Residential Addition $100,000 to $250,000
Example of a large classic u-shaped medium tone wood floor and exposed beam enclosed kitchen design in Providence with a farmhouse sink, shaker cabinets, green cabinets, white backsplash, subway tile backsplash, stainless steel appliances, two islands and white countertops
Example of a large classic u-shaped medium tone wood floor and exposed beam enclosed kitchen design in Providence with a farmhouse sink, shaker cabinets, green cabinets, white backsplash, subway tile backsplash, stainless steel appliances, two islands and white countertops

Chef's dream kitchen with a 60" gas range and extra storage built into the large island.
Inspiration for a large transitional u-shaped medium tone wood floor, brown floor and exposed beam kitchen remodel with an undermount sink, shaker cabinets, green cabinets, multicolored backsplash, paneled appliances, an island and multicolored countertops
Inspiration for a large transitional u-shaped medium tone wood floor, brown floor and exposed beam kitchen remodel with an undermount sink, shaker cabinets, green cabinets, multicolored backsplash, paneled appliances, an island and multicolored countertops

Example of a large minimalist u-shaped light wood floor and orange floor eat-in kitchen design in Philadelphia with a farmhouse sink, shaker cabinets, green cabinets, quartz countertops, white backsplash, cement tile backsplash, stainless steel appliances, a peninsula and white countertops

James R. Salomon
Large trendy l-shaped dark wood floor eat-in kitchen photo in Boston with stainless steel appliances, green cabinets, a single-bowl sink, recessed-panel cabinets, solid surface countertops and an island
Large trendy l-shaped dark wood floor eat-in kitchen photo in Boston with stainless steel appliances, green cabinets, a single-bowl sink, recessed-panel cabinets, solid surface countertops and an island

Example of a large transitional l-shaped medium tone wood floor and brown floor eat-in kitchen design in Columbus with an undermount sink, recessed-panel cabinets, green cabinets, marble countertops, white backsplash, subway tile backsplash, stainless steel appliances, an island and white countertops

Example of a large transitional single-wall light wood floor open concept kitchen design in Atlanta with a farmhouse sink, shaker cabinets, green cabinets, quartzite countertops, white backsplash, quartz backsplash, stainless steel appliances, an island and white countertops

Example of a large classic u-shaped light wood floor and beige floor open concept kitchen design in Detroit with a farmhouse sink, shaker cabinets, green cabinets, quartz countertops, white backsplash, marble backsplash, stainless steel appliances, an island and white countertops
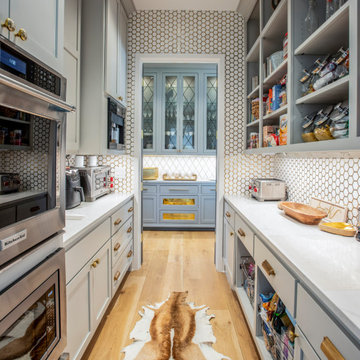
Inspiration for a large cottage galley light wood floor and brown floor enclosed kitchen remodel in Nashville with a farmhouse sink, beaded inset cabinets, green cabinets, marble countertops, white backsplash, stainless steel appliances and white countertops

David Reeve Architectural Photography; The Village of Chevy Chase is an eclectic mix of early-20th century homes, set within a heavily-treed romantic landscape. The Zantzinger Residence reflects the spirit of the period: it is a center-hall dwelling, but not quite symmetrical, and is covered with large-scale siding and heavy roof overhangs. The delicately-columned front porch sports a Chippendale railing.
The family needed to update the home to meet its needs: new gathering spaces, an enlarged kitchen, and a Master Bedroom suite. The solution includes a two story addition to one side, balancing an existing addition on the other. To the rear, a new one story addition with one continuous roof shelters an outdoor porch and the kitchen.
The kitchen itself is wrapped in glass on three sides, and is centered upon a counter-height table, used for both food preparation and eating. For daily living and entertaining, it has become an important center to the house.

White square subway tile and Antique hexagon floor, this craftsmen kitchen spotlights the perfect balance of shape and pattern.
Tile Shown: 4x4 in Calcite; 8" Hexagon in Antique
Large Kitchen with Green Cabinets Ideas
1





