Mid-Sized Kitchen Ideas
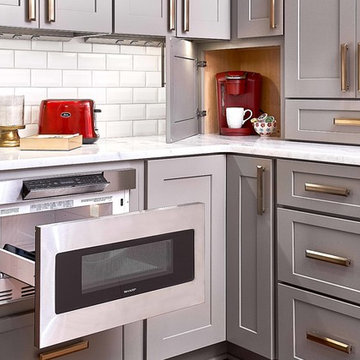
A microwave drawer next to the Subzero refrigerator means quick and easy reheating. Plugmold keeps unsightly receptacles out of view while meeting code requirements.
© Lassiter Photography.
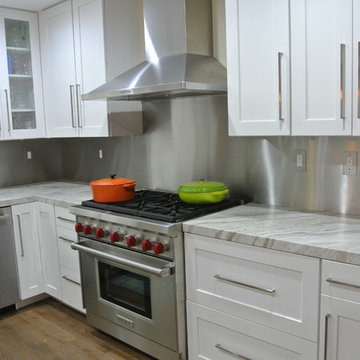
Eat-in kitchen - mid-sized transitional u-shaped dark wood floor eat-in kitchen idea in Orange County with a farmhouse sink, shaker cabinets, white cabinets, marble countertops, gray backsplash, metal backsplash, stainless steel appliances and a peninsula

Eclectic Style kitchen with a Modern twist. Done using our Shaker style doors in a custom Sherwin Williams paint color.
Inspiration for a mid-sized eclectic l-shaped vinyl floor and brown floor eat-in kitchen remodel in Other with shaker cabinets, blue cabinets, quartz countertops, white backsplash, ceramic backsplash, stainless steel appliances, an island, white countertops and a farmhouse sink
Inspiration for a mid-sized eclectic l-shaped vinyl floor and brown floor eat-in kitchen remodel in Other with shaker cabinets, blue cabinets, quartz countertops, white backsplash, ceramic backsplash, stainless steel appliances, an island, white countertops and a farmhouse sink
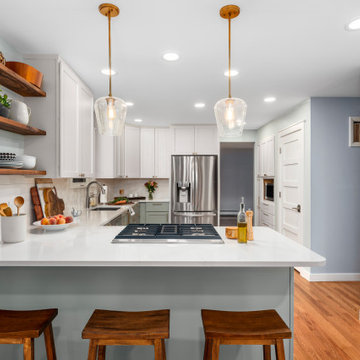
Mid-sized transitional u-shaped medium tone wood floor and brown floor kitchen photo in Denver with an undermount sink, shaker cabinets, green cabinets, quartz countertops, white backsplash, subway tile backsplash, stainless steel appliances, no island and white countertops
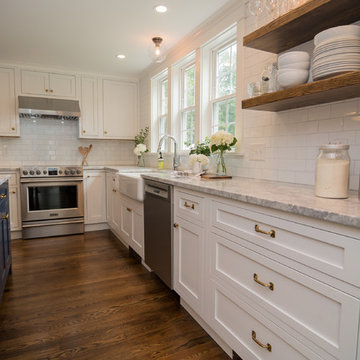
Complete remodel of this 1st floor with opening dining room and kitchen to create open concept for young family to enjoy.
Large island (104") with seating for five with lots of storage and hidden microwave. Island cabinet color: Blueberry.
Cabinets are by Starmark Cabinets, Inset, Shaker.
Farmer sink is cast iron by Kohler.
Floating shelves are oak stained with Special Walnut by Minwax to match hardwood floors on the first floor.
Appliances by Frigidaire Professional Series.
Lighting and cabinet hardware by Restoration Hardware.
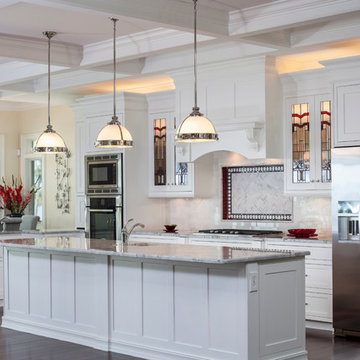
Uneek Image
Inspiration for a mid-sized timeless l-shaped dark wood floor open concept kitchen remodel in Orlando with shaker cabinets, white cabinets, marble countertops, white backsplash, stainless steel appliances, glass tile backsplash and an island
Inspiration for a mid-sized timeless l-shaped dark wood floor open concept kitchen remodel in Orlando with shaker cabinets, white cabinets, marble countertops, white backsplash, stainless steel appliances, glass tile backsplash and an island
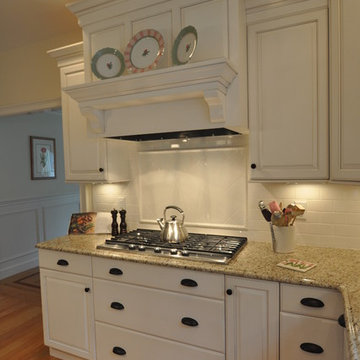
Example of a mid-sized classic medium tone wood floor open concept kitchen design in Boston with an undermount sink, raised-panel cabinets, white cabinets, granite countertops, beige backsplash, subway tile backsplash, stainless steel appliances and an island
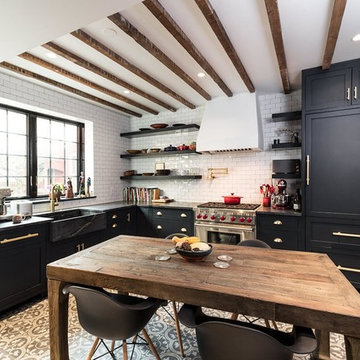
Mid-sized cottage l-shaped cement tile floor and brown floor eat-in kitchen photo in DC Metro with a farmhouse sink, shaker cabinets, white backsplash, subway tile backsplash, stainless steel appliances and no island

Mid-sized beach style medium tone wood floor eat-in kitchen photo in Los Angeles with shaker cabinets, blue cabinets, quartz countertops, white backsplash, subway tile backsplash, stainless steel appliances and white countertops
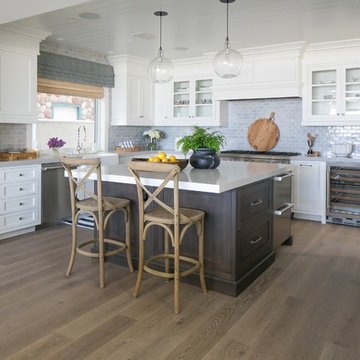
Ryan Garvin
Inspiration for a mid-sized coastal u-shaped light wood floor open concept kitchen remodel in Orange County with a farmhouse sink, shaker cabinets, white cabinets, quartz countertops, blue backsplash, ceramic backsplash, stainless steel appliances and an island
Inspiration for a mid-sized coastal u-shaped light wood floor open concept kitchen remodel in Orange County with a farmhouse sink, shaker cabinets, white cabinets, quartz countertops, blue backsplash, ceramic backsplash, stainless steel appliances and an island
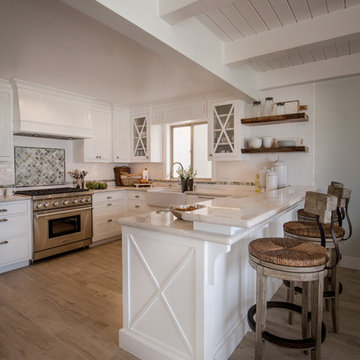
Small white painted kitchen in cottage on the beach in California. Natural wood shelves and natural materials with white cabinetry,
A small weekend beach resort home for a family of four with two little girls. Remodeled from a funky old house built in the 60's on Oxnard Shores. This little white cottage has the master bedroom, a playroom, guest bedroom and girls' bunk room upstairs, while downstairs there is a 1960s feel family room with an industrial modern style bar for the family's many parties and celebrations. A great room open to the dining area with a zinc dining table and rattan chairs. Fireplace features custom iron doors, and green glass tile surround. New white cabinets and bookshelves flank the real wood burning fire place. Simple clean white cabinetry in the kitchen with x designs on glass cabinet doors and peninsula ends. Durable, beautiful white quartzite counter tops and yes! porcelain planked floors for durability! The girls can run in and out without worrying about the beach sand damage!. White painted planked and beamed ceilings, natural reclaimed woods mixed with rattans and velvets for comfortable, beautiful interiors Project Location: Oxnard, California. Project designed by Maraya Interior Design. From their beautiful resort town of Ojai, they serve clients in Montecito, Hope Ranch, Malibu, Westlake and Calabasas, across the tri-county areas of Santa Barbara, Ventura and Los Angeles, south to Hidden Hills- north through Solvang and more.

Example of a mid-sized classic u-shaped beige floor and limestone floor eat-in kitchen design in New York with a farmhouse sink, white cabinets, an island, beaded inset cabinets, marble countertops, beige backsplash, terra-cotta backsplash, white appliances and white countertops
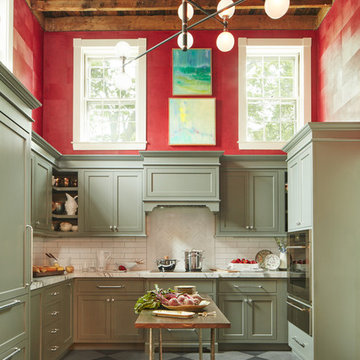
Interior Design: Vani Sayeed Studios
Photo Credits: Jared Kuzia Photography
Inspiration for a mid-sized transitional u-shaped porcelain tile and gray floor kitchen remodel in Boston with marble countertops, white backsplash, paneled appliances, an island, shaker cabinets, green cabinets and subway tile backsplash
Inspiration for a mid-sized transitional u-shaped porcelain tile and gray floor kitchen remodel in Boston with marble countertops, white backsplash, paneled appliances, an island, shaker cabinets, green cabinets and subway tile backsplash
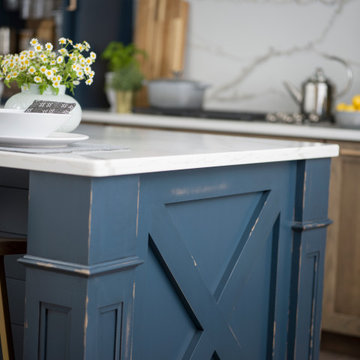
This modern farmhouse kitchen features a beautiful combination of Navy Blue painted and gray stained Hickory cabinets that’s sure to be an eye-catcher. The elegant “Morel” stain blends and harmonizes the natural Hickory wood grain while emphasizing the grain with a subtle gray tone that beautifully coordinated with the cool, deep blue paint.
The “Gale Force” SW 7605 blue paint from Sherwin-Williams is a stunning deep blue paint color that is sophisticated, fun, and creative. It’s a stunning statement-making color that’s sure to be a classic for years to come and represents the latest in color trends. It’s no surprise this beautiful navy blue has been a part of Dura Supreme’s Curated Color Collection for several years, making the top 6 colors for 2017 through 2020.
Beyond the beautiful exterior, there is so much well-thought-out storage and function behind each and every cabinet door. The two beautiful blue countertop towers that frame the modern wood hood and cooktop are two intricately designed larder cabinets built to meet the homeowner’s exact needs.
The larder cabinet on the left is designed as a beverage center with apothecary drawers designed for housing beverage stir sticks, sugar packets, creamers, and other misc. coffee and home bar supplies. A wine glass rack and shelves provides optimal storage for a full collection of glassware while a power supply in the back helps power coffee & espresso (machines, blenders, grinders and other small appliances that could be used for daily beverage creations. The roll-out shelf makes it easier to fill clean and operate each appliance while also making it easy to put away. Pocket doors tuck out of the way and into the cabinet so you can easily leave open for your household or guests to access, but easily shut the cabinet doors and conceal when you’re ready to tidy up.
Beneath the beverage center larder is a drawer designed with 2 layers of multi-tasking storage for utensils and additional beverage supplies storage with space for tea packets, and a full drawer of K-Cup storage. The cabinet below uses powered roll-out shelves to create the perfect breakfast center with power for a toaster and divided storage to organize all the daily fixings and pantry items the household needs for their morning routine.
On the right, the second larder is the ultimate hub and center for the homeowner’s baking tasks. A wide roll-out shelf helps store heavy small appliances like a KitchenAid Mixer while making them easy to use, clean, and put away. Shelves and a set of apothecary drawers help house an assortment of baking tools, ingredients, mixing bowls and cookbooks. Beneath the counter a drawer and a set of roll-out shelves in various heights provides more easy access storage for pantry items, misc. baking accessories, rolling pins, mixing bowls, and more.
The kitchen island provides a large worktop, seating for 3-4 guests, and even more storage! The back of the island includes an appliance lift cabinet used for a sewing machine for the homeowner’s beloved hobby, a deep drawer built for organizing a full collection of dishware, a waste recycling bin, and more!
All and all this kitchen is as functional as it is beautiful!
Request a FREE Dura Supreme Brochure Packet:
http://www.durasupreme.com/request-brochure
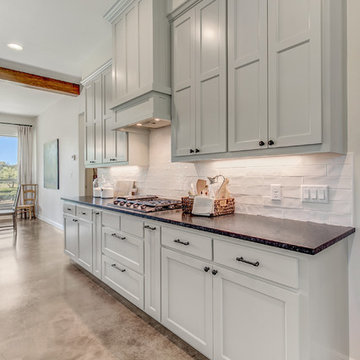
Eat-in kitchen - mid-sized cottage galley concrete floor eat-in kitchen idea in Dallas with a farmhouse sink, shaker cabinets, gray cabinets, white backsplash, an island and black countertops
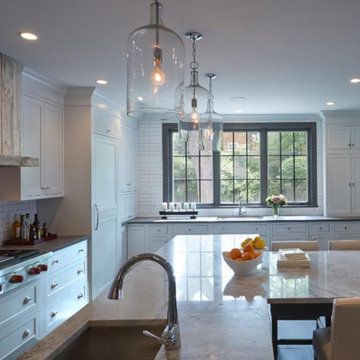
Example of a mid-sized cottage porcelain tile and brown floor eat-in kitchen design in Chicago with a drop-in sink, recessed-panel cabinets, white cabinets, marble countertops, white backsplash, ceramic backsplash, stainless steel appliances and an island
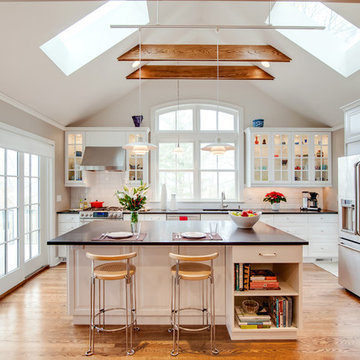
Elizabeth Dooley, Dooley Images
Eat-in kitchen - mid-sized traditional single-wall medium tone wood floor and beige floor eat-in kitchen idea in New York with an undermount sink, raised-panel cabinets, white cabinets, white backsplash, stainless steel appliances, an island, quartz countertops and porcelain backsplash
Eat-in kitchen - mid-sized traditional single-wall medium tone wood floor and beige floor eat-in kitchen idea in New York with an undermount sink, raised-panel cabinets, white cabinets, white backsplash, stainless steel appliances, an island, quartz countertops and porcelain backsplash
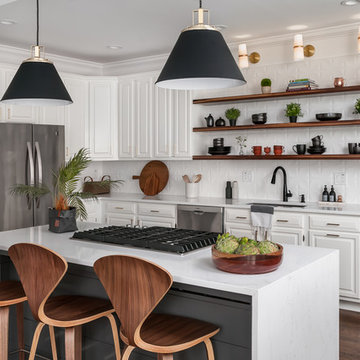
We made the kitchen look and feel much more spacious by removing two columns by the island and replacing some upper cabinets by open shelving.
Inspiration for a mid-sized transitional l-shaped dark wood floor and brown floor kitchen remodel in Atlanta with raised-panel cabinets, white cabinets, white backsplash, stainless steel appliances, an island, white countertops, a drop-in sink, quartzite countertops and ceramic backsplash
Inspiration for a mid-sized transitional l-shaped dark wood floor and brown floor kitchen remodel in Atlanta with raised-panel cabinets, white cabinets, white backsplash, stainless steel appliances, an island, white countertops, a drop-in sink, quartzite countertops and ceramic backsplash

Spanish style upholstered banquete seating in kitchen.
A clean, contemporary white palette in this traditional Spanish Style home in Santa Barbara, California. Soft greys, beige, cream colored fabrics, hand knotted rugs and quiet light walls show off the beautiful thick arches between the living room and dining room. Stained wood beams, wrought iron lighting, and carved limestone fireplaces give a soft, comfortable feel for this summer home by the Pacific Ocean. White linen drapes with grass shades give warmth and texture to the great room. The kitchen features glass and white marble mosaic backsplash, white slabs of natural quartzite, and a built in banquet nook. The oak cabinets are lightened by a white wash over the stained wood, and medium brown wood plank flooring througout the home.
Project Location: Santa Barbara, California. Project designed by Maraya Interior Design. From their beautiful resort town of Ojai, they serve clients in Montecito, Hope Ranch, Malibu, Westlake and Calabasas, across the tri-county areas of Santa Barbara, Ventura and Los Angeles, south to Hidden Hills- north through Solvang and more.
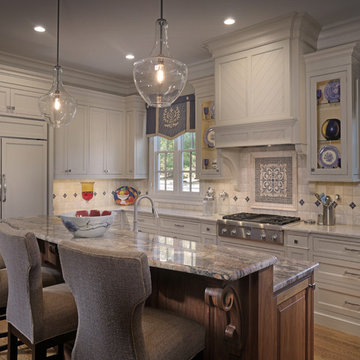
Eat-in kitchen - mid-sized traditional u-shaped medium tone wood floor eat-in kitchen idea in Atlanta with shaker cabinets, white cabinets, quartzite countertops, white backsplash, ceramic backsplash, paneled appliances, an island and a farmhouse sink
Mid-Sized Kitchen Ideas
88





