Mid-Sized Kitchen with Recessed-Panel Cabinets and Green Backsplash Ideas
Refine by:
Budget
Sort by:Popular Today
1 - 20 of 1,758 photos
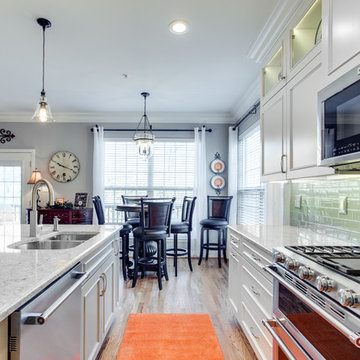
Designed by Beth Ingraham, this transitional kitchen design features Merillat Masterpiece kitchen cabinets in the Lucca Maple door style in 2 finishes...Dove White on the perimeter kitchen cabinets and Pebble Gray on the kitchen island cabinets. Countertops are quartz in the color Pietra by Silestone. Kitchen appliances are from KitchenAid.
Photos courtesy of BTW Images LLC / www.btwimages.com.
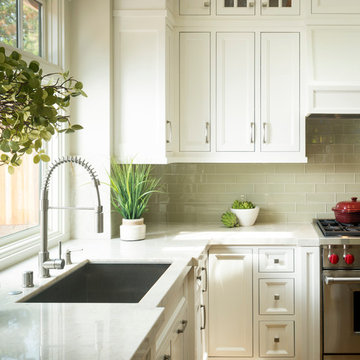
Scott Hargis Photography
Example of a mid-sized trendy l-shaped medium tone wood floor and brown floor eat-in kitchen design in Orange County with an undermount sink, recessed-panel cabinets, white cabinets, quartzite countertops, green backsplash, glass tile backsplash, stainless steel appliances and an island
Example of a mid-sized trendy l-shaped medium tone wood floor and brown floor eat-in kitchen design in Orange County with an undermount sink, recessed-panel cabinets, white cabinets, quartzite countertops, green backsplash, glass tile backsplash, stainless steel appliances and an island
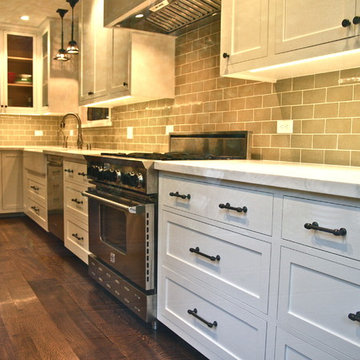
Long run of marble counter makes for easy two-chef kitchen.
Inspiration for a mid-sized timeless l-shaped medium tone wood floor kitchen pantry remodel in San Francisco with no island, recessed-panel cabinets, white cabinets, marble countertops, green backsplash, ceramic backsplash, stainless steel appliances and a farmhouse sink
Inspiration for a mid-sized timeless l-shaped medium tone wood floor kitchen pantry remodel in San Francisco with no island, recessed-panel cabinets, white cabinets, marble countertops, green backsplash, ceramic backsplash, stainless steel appliances and a farmhouse sink
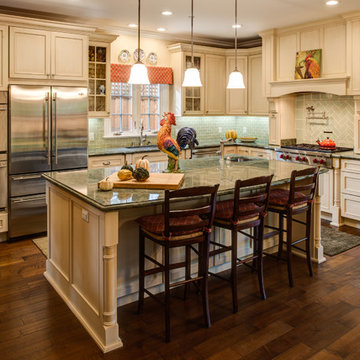
Treve Johnson Photography
Inspiration for a mid-sized timeless l-shaped medium tone wood floor kitchen remodel in San Francisco with an undermount sink, recessed-panel cabinets, beige cabinets, granite countertops, green backsplash, glass tile backsplash, stainless steel appliances and an island
Inspiration for a mid-sized timeless l-shaped medium tone wood floor kitchen remodel in San Francisco with an undermount sink, recessed-panel cabinets, beige cabinets, granite countertops, green backsplash, glass tile backsplash, stainless steel appliances and an island
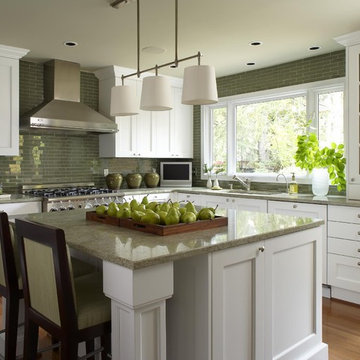
A kitchen fit for a family with a sense of calm. Using just of a hint of color within this all white kitchen compliments the overall space and makes for an inviting kitchen to cook and entertain.
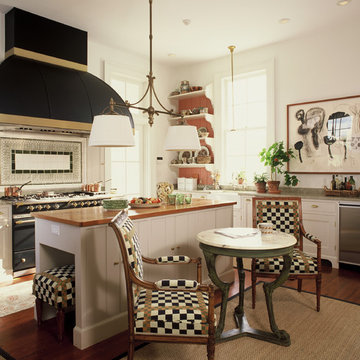
Situated on either side of the central room of the first floor are an eat-in kitchen and master bedroom. The kitchen opens onto a screen porch with glass doors. Behind the black Lacanche stove is a 3D tile panel separating two recessed spice cabinets with paneled doors. The table and chairs face a fireplace and a paneled wall of floor to ceiling built in pantry cabinets.
Photo: Tim Street-Porter

Design and Photo by Theresa M Sterbis
All selections made and sourced by homeowner.
Eat-in kitchen - mid-sized traditional medium tone wood floor eat-in kitchen idea in San Francisco with a farmhouse sink, recessed-panel cabinets, white cabinets, granite countertops, green backsplash, subway tile backsplash, stainless steel appliances and no island
Eat-in kitchen - mid-sized traditional medium tone wood floor eat-in kitchen idea in San Francisco with a farmhouse sink, recessed-panel cabinets, white cabinets, granite countertops, green backsplash, subway tile backsplash, stainless steel appliances and no island
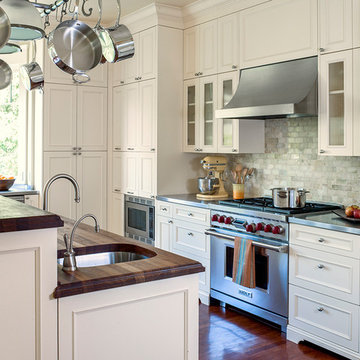
Architecture: Sutro Architects
Contractor: Larsen Builders
Photography: David Duncan Livingston
Example of a mid-sized transitional l-shaped medium tone wood floor eat-in kitchen design in San Francisco with recessed-panel cabinets, white cabinets, stainless steel countertops, green backsplash and paneled appliances
Example of a mid-sized transitional l-shaped medium tone wood floor eat-in kitchen design in San Francisco with recessed-panel cabinets, white cabinets, stainless steel countertops, green backsplash and paneled appliances
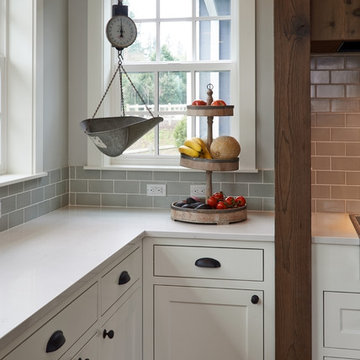
Remodel by Ostmo Construction
Design by Stephanie Tottingham, architect
Photos by Dale Lang of NW Architectural Photography
"Better than Barnwood" supplied by Select Timber Products
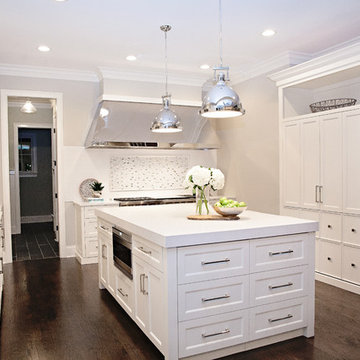
Krista Sobkowiak
Mid-sized transitional single-wall slate floor enclosed kitchen photo in Chicago with an undermount sink, recessed-panel cabinets, dark wood cabinets, solid surface countertops, green backsplash, mosaic tile backsplash, stainless steel appliances and an island
Mid-sized transitional single-wall slate floor enclosed kitchen photo in Chicago with an undermount sink, recessed-panel cabinets, dark wood cabinets, solid surface countertops, green backsplash, mosaic tile backsplash, stainless steel appliances and an island

Stone, wood, glass
Open concept kitchen - mid-sized craftsman u-shaped terra-cotta tile and brown floor open concept kitchen idea in Portland with a double-bowl sink, recessed-panel cabinets, medium tone wood cabinets, solid surface countertops, green backsplash, stone tile backsplash, stainless steel appliances and an island
Open concept kitchen - mid-sized craftsman u-shaped terra-cotta tile and brown floor open concept kitchen idea in Portland with a double-bowl sink, recessed-panel cabinets, medium tone wood cabinets, solid surface countertops, green backsplash, stone tile backsplash, stainless steel appliances and an island
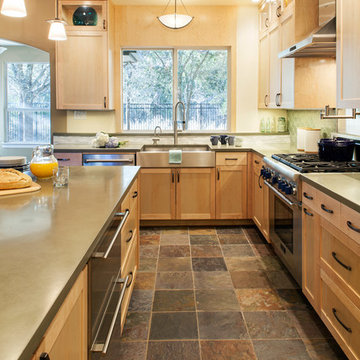
This kitchen features a Kohler under mount apron sink as well as a prep sink at the island from Mirabelle; Blanco faucets (Culina & Cantata respectively); the pendants above the island are from Schoolhouse Electric & Supply Co
Design by Mark Evans |
Tommy Kile |
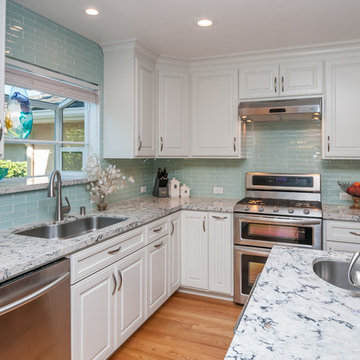
Ian Coleman
Inspiration for a mid-sized transitional l-shaped light wood floor open concept kitchen remodel in San Francisco with an undermount sink, recessed-panel cabinets, white cabinets, quartz countertops, green backsplash, glass tile backsplash, stainless steel appliances and an island
Inspiration for a mid-sized transitional l-shaped light wood floor open concept kitchen remodel in San Francisco with an undermount sink, recessed-panel cabinets, white cabinets, quartz countertops, green backsplash, glass tile backsplash, stainless steel appliances and an island
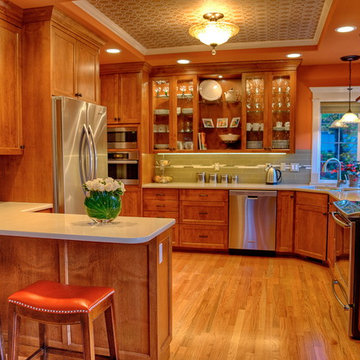
The ceiling in this kitchen was updated to add a bit of flair to an otherwise simple kitchen. Patterned wallpaper was added after the ceiling was recessed.

open concept renovation with new kitchen and great room
Inspiration for a mid-sized coastal l-shaped medium tone wood floor and brown floor open concept kitchen remodel in Boston with a farmhouse sink, recessed-panel cabinets, white cabinets, green backsplash, glass tile backsplash, stainless steel appliances, an island and white countertops
Inspiration for a mid-sized coastal l-shaped medium tone wood floor and brown floor open concept kitchen remodel in Boston with a farmhouse sink, recessed-panel cabinets, white cabinets, green backsplash, glass tile backsplash, stainless steel appliances, an island and white countertops
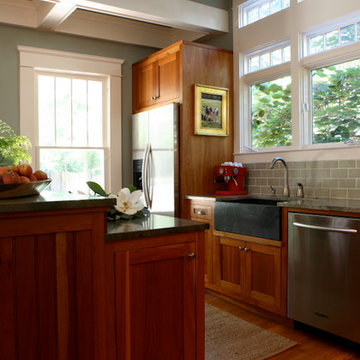
Chris Little
Inspiration for a mid-sized craftsman galley medium tone wood floor eat-in kitchen remodel in Atlanta with a farmhouse sink, recessed-panel cabinets, medium tone wood cabinets, granite countertops, green backsplash, ceramic backsplash, stainless steel appliances and an island
Inspiration for a mid-sized craftsman galley medium tone wood floor eat-in kitchen remodel in Atlanta with a farmhouse sink, recessed-panel cabinets, medium tone wood cabinets, granite countertops, green backsplash, ceramic backsplash, stainless steel appliances and an island
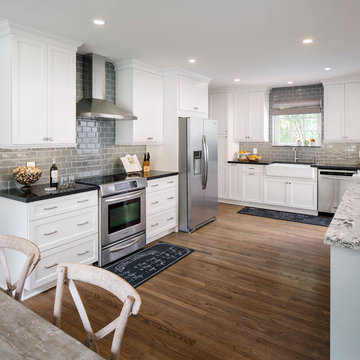
Chipper Hatter
Inspiration for a mid-sized transitional u-shaped light wood floor eat-in kitchen remodel in Miami with a farmhouse sink, recessed-panel cabinets, white cabinets, quartz countertops, green backsplash, glass tile backsplash, stainless steel appliances and an island
Inspiration for a mid-sized transitional u-shaped light wood floor eat-in kitchen remodel in Miami with a farmhouse sink, recessed-panel cabinets, white cabinets, quartz countertops, green backsplash, glass tile backsplash, stainless steel appliances and an island
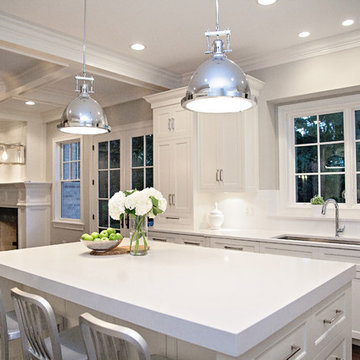
Krista Sobkowiak
Mid-sized transitional single-wall slate floor enclosed kitchen photo in Chicago with an undermount sink, recessed-panel cabinets, dark wood cabinets, solid surface countertops, green backsplash, mosaic tile backsplash, stainless steel appliances and an island
Mid-sized transitional single-wall slate floor enclosed kitchen photo in Chicago with an undermount sink, recessed-panel cabinets, dark wood cabinets, solid surface countertops, green backsplash, mosaic tile backsplash, stainless steel appliances and an island
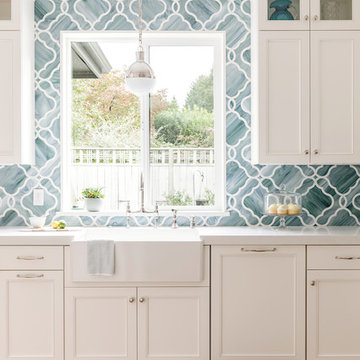
photography by Lincoln Barbour
Inspiration for a mid-sized transitional u-shaped light wood floor kitchen remodel in Portland with a farmhouse sink, recessed-panel cabinets, white cabinets, quartz countertops, green backsplash, mosaic tile backsplash and paneled appliances
Inspiration for a mid-sized transitional u-shaped light wood floor kitchen remodel in Portland with a farmhouse sink, recessed-panel cabinets, white cabinets, quartz countertops, green backsplash, mosaic tile backsplash and paneled appliances
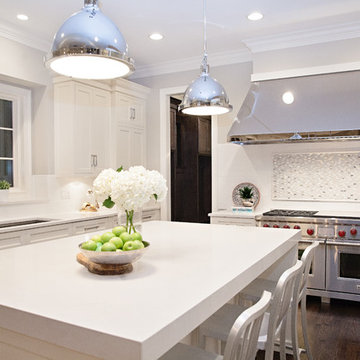
Krista Sobkowiak
Example of a mid-sized transitional single-wall slate floor enclosed kitchen design in Chicago with an undermount sink, recessed-panel cabinets, dark wood cabinets, solid surface countertops, green backsplash, mosaic tile backsplash, stainless steel appliances and an island
Example of a mid-sized transitional single-wall slate floor enclosed kitchen design in Chicago with an undermount sink, recessed-panel cabinets, dark wood cabinets, solid surface countertops, green backsplash, mosaic tile backsplash, stainless steel appliances and an island
Mid-Sized Kitchen with Recessed-Panel Cabinets and Green Backsplash Ideas
1





