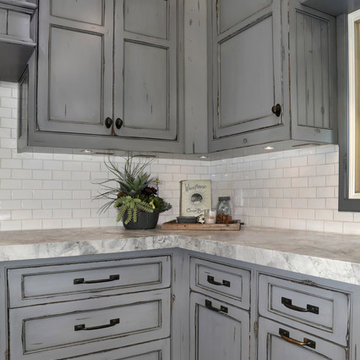Mid-Sized Kitchen with Gray Cabinets and Ceramic Backsplash Ideas
Refine by:
Budget
Sort by:Popular Today
1 - 20 of 7,883 photos
Item 1 of 4
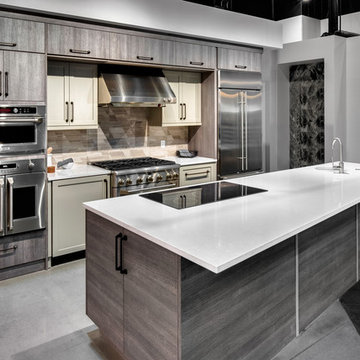
Greg Scott Photography
Mid-sized minimalist single-wall laminate floor and gray floor enclosed kitchen photo in Boise with an undermount sink, flat-panel cabinets, gray cabinets, quartz countertops, multicolored backsplash, ceramic backsplash, stainless steel appliances, an island and white countertops
Mid-sized minimalist single-wall laminate floor and gray floor enclosed kitchen photo in Boise with an undermount sink, flat-panel cabinets, gray cabinets, quartz countertops, multicolored backsplash, ceramic backsplash, stainless steel appliances, an island and white countertops
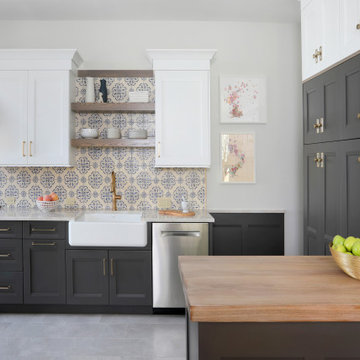
This kitchen has tons of storage with two-toned stacked cabinetry and gold handles. A playful yellow and blue flower patterned backsplash tile pop against a white quartzite countertop and white and gray cabinets. The peninsula with has a walnut counter top with a driftwood finish that compliments the driftwood finish on the open shelves.
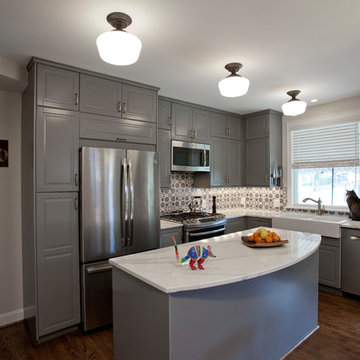
Example of a mid-sized transitional l-shaped dark wood floor and brown floor eat-in kitchen design in DC Metro with a farmhouse sink, raised-panel cabinets, gray cabinets, quartz countertops, multicolored backsplash, ceramic backsplash, stainless steel appliances and an island

Deep tones of gently weathered grey and brown. A modern look that still respects the timelessness of natural wood.
Inspiration for a mid-sized 1950s galley vinyl floor and brown floor eat-in kitchen remodel in Other with a single-bowl sink, beaded inset cabinets, gray cabinets, granite countertops, white backsplash, ceramic backsplash, stainless steel appliances, an island and white countertops
Inspiration for a mid-sized 1950s galley vinyl floor and brown floor eat-in kitchen remodel in Other with a single-bowl sink, beaded inset cabinets, gray cabinets, granite countertops, white backsplash, ceramic backsplash, stainless steel appliances, an island and white countertops

The gray on gray palette creates a soothing dining and kitchen area that is still fresh and modern.
Photography by Josh Vick
Mid-sized elegant l-shaped dark wood floor and brown floor eat-in kitchen photo in Atlanta with an undermount sink, beaded inset cabinets, gray cabinets, marble countertops, white backsplash, ceramic backsplash and stainless steel appliances
Mid-sized elegant l-shaped dark wood floor and brown floor eat-in kitchen photo in Atlanta with an undermount sink, beaded inset cabinets, gray cabinets, marble countertops, white backsplash, ceramic backsplash and stainless steel appliances

Large gray center island with raised-panel doors topped in 3cm Taj Mahal Quartzite. Backsplash is Transceramica French Clay, 4" x 12", in Automne Glossy.
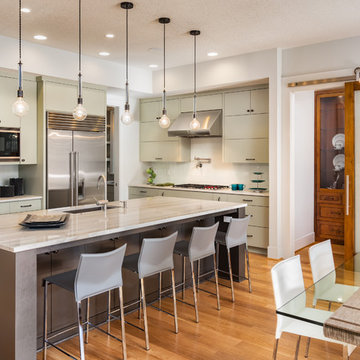
white and black modern kitchen
Mid-sized trendy l-shaped light wood floor eat-in kitchen photo in San Francisco with flat-panel cabinets, white backsplash, stainless steel appliances, an island, gray cabinets, an undermount sink, marble countertops and ceramic backsplash
Mid-sized trendy l-shaped light wood floor eat-in kitchen photo in San Francisco with flat-panel cabinets, white backsplash, stainless steel appliances, an island, gray cabinets, an undermount sink, marble countertops and ceramic backsplash
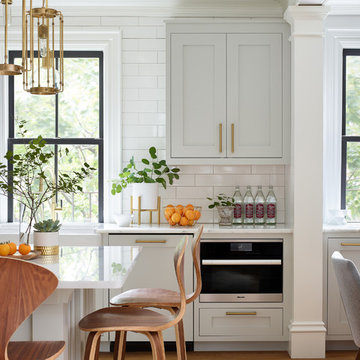
Boston South End Brownstone Kitchen.
Kitchen Designer: Karen Swanson, New England Design Works /
Builder: Nick Portnoy Builders /
Photographer: Jared Kuzia

Mid-sized transitional galley medium tone wood floor eat-in kitchen photo in Philadelphia with a peninsula, a farmhouse sink, recessed-panel cabinets, gray cabinets, solid surface countertops, white backsplash, ceramic backsplash and stainless steel appliances

Photography: Viktor Ramos
Enclosed kitchen - mid-sized 1950s galley light wood floor enclosed kitchen idea in Cincinnati with a single-bowl sink, flat-panel cabinets, gray cabinets, quartz countertops, gray backsplash, ceramic backsplash, stainless steel appliances, an island and white countertops
Enclosed kitchen - mid-sized 1950s galley light wood floor enclosed kitchen idea in Cincinnati with a single-bowl sink, flat-panel cabinets, gray cabinets, quartz countertops, gray backsplash, ceramic backsplash, stainless steel appliances, an island and white countertops

Mid-sized elegant l-shaped brown floor and dark wood floor kitchen photo in New York with a farmhouse sink, shaker cabinets, soapstone countertops, white backsplash, ceramic backsplash, an island, black appliances and gray cabinets
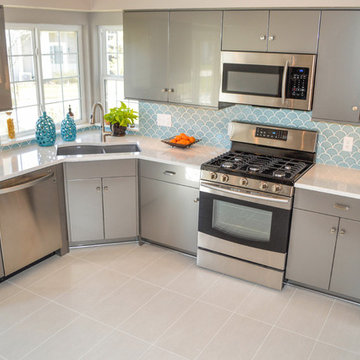
This budget-friendly kitchen includes a corner sink. The Blanco Silgranit sink is a truffle color. The faucet is Moen motion sense. The Cambria quartz countertop and the backsplash in a fish scale tile highlight the transitional style.

Needless to say, this kitchen is a cook’s dream. With an oversized peninsula, there is plenty of space to create tasteful confections. They added another element of interest to their design by mitering the edges of their countertop, creating the look of a thicker slab and adding a nice focal point to the space. Pulling the whole look together, they complemented the sea pearl quartzite countertop beautifully with the use of grey subway tile.
Cabinets were custom built by Chandler in a shaker style with narrow 2" recessed panel and painted in a sherwin williams paint called silverplate in eggshell finish. The hardware was ordered through topknobs in the pennington style, various sizes used.
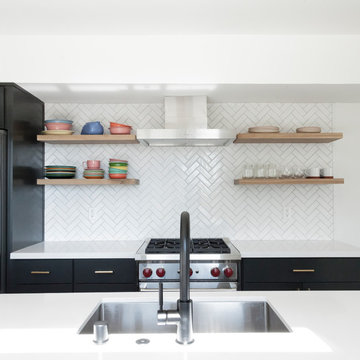
Dark gray flat panel cabinets and peninsula. Silestone countertop and (fireclay) tile backsplash in a herringbone pattern create an open contemporary kitchen with a view of the mountains beyond. Don't forget the solid white oak shelving!
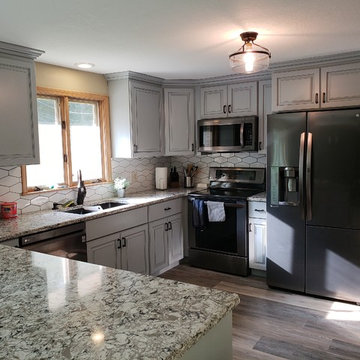
Eat-in kitchen - mid-sized transitional u-shaped medium tone wood floor and brown floor eat-in kitchen idea in Other with an undermount sink, raised-panel cabinets, gray cabinets, granite countertops, white backsplash, ceramic backsplash, stainless steel appliances, a peninsula and multicolored countertops
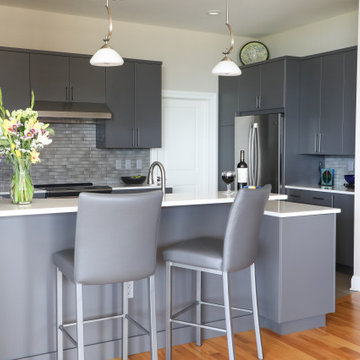
Inspiration for a mid-sized modern u-shaped ceramic tile and beige floor eat-in kitchen remodel in Other with an undermount sink, flat-panel cabinets, gray cabinets, quartz countertops, gray backsplash, ceramic backsplash, stainless steel appliances, a peninsula and white countertops
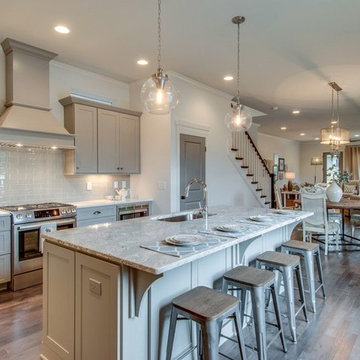
Example of a mid-sized trendy single-wall medium tone wood floor kitchen design in Philadelphia with an undermount sink, shaker cabinets, gray cabinets, granite countertops, gray backsplash, ceramic backsplash, stainless steel appliances and an island
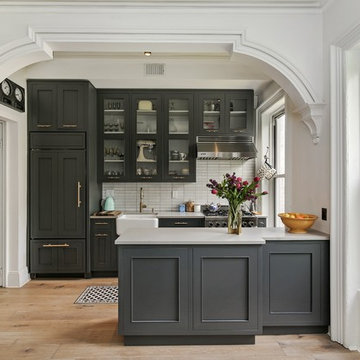
Allyson Lubow
Inspiration for a mid-sized timeless galley medium tone wood floor and beige floor eat-in kitchen remodel in Philadelphia with a farmhouse sink, recessed-panel cabinets, gray cabinets, white backsplash, an island, solid surface countertops and ceramic backsplash
Inspiration for a mid-sized timeless galley medium tone wood floor and beige floor eat-in kitchen remodel in Philadelphia with a farmhouse sink, recessed-panel cabinets, gray cabinets, white backsplash, an island, solid surface countertops and ceramic backsplash
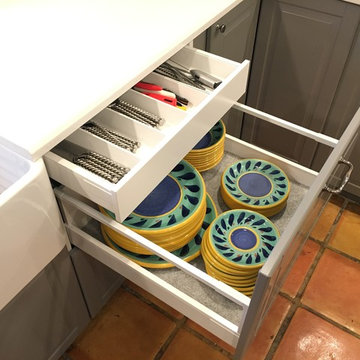
Inspiration for a mid-sized craftsman l-shaped terra-cotta tile and brown floor enclosed kitchen remodel in Austin with a farmhouse sink, raised-panel cabinets, gray cabinets, quartzite countertops, multicolored backsplash, ceramic backsplash, stainless steel appliances and no island
Mid-Sized Kitchen with Gray Cabinets and Ceramic Backsplash Ideas
1






