Mid-Sized Kitchen with Dark Wood Cabinets Ideas
Refine by:
Budget
Sort by:Popular Today
1 - 20 of 43,826 photos
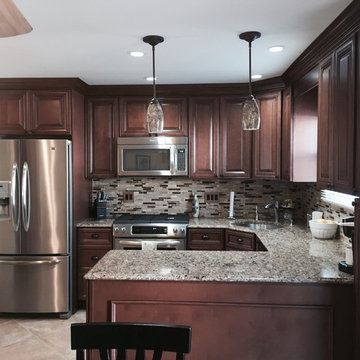
Inspiration for a mid-sized timeless u-shaped ceramic tile enclosed kitchen remodel in New York with an undermount sink, raised-panel cabinets, dark wood cabinets, granite countertops, multicolored backsplash, matchstick tile backsplash, stainless steel appliances and a peninsula

One enters the large pantry through a wood sliding barn door with old-world metal door hardware; a perfect use for a door style that, both open and closed, adds beauty, texture and a sense of history. The kitchen features interior lit cabinets, subway tile backsplash, and double wall ovens.
Photo Credit: David A. Beckwith
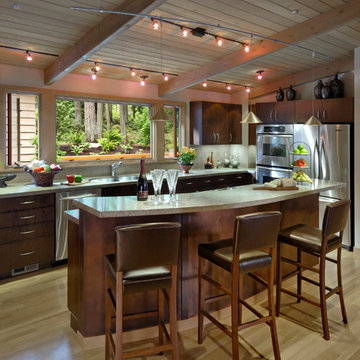
Connected to the great room, a functional and inviting kitchen allows accessibility while entertaining guests, unlike the original, isolated and constricted quarters of the previous galley kitchen.
Photography by Mike Jensen

Inspiration for a mid-sized contemporary u-shaped dark wood floor and brown floor kitchen pantry remodel in Seattle with an undermount sink, flat-panel cabinets, dark wood cabinets, quartzite countertops, beige backsplash, stone tile backsplash, stainless steel appliances, an island and white countertops
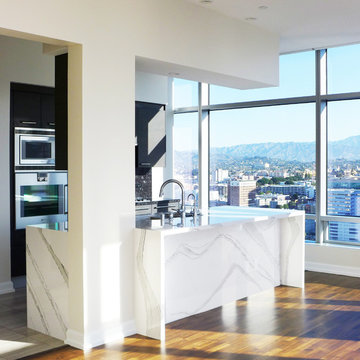
We open this kitchen so that you can take advantage of the view. And we create the island as something separate from rest of the kitchen to really make something special.
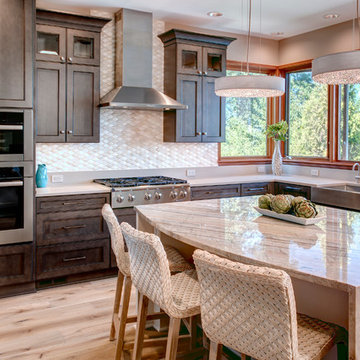
Mid-sized transitional u-shaped light wood floor open concept kitchen photo in Seattle with a farmhouse sink, shaker cabinets, dark wood cabinets, quartzite countertops, beige backsplash, mosaic tile backsplash, stainless steel appliances and an island
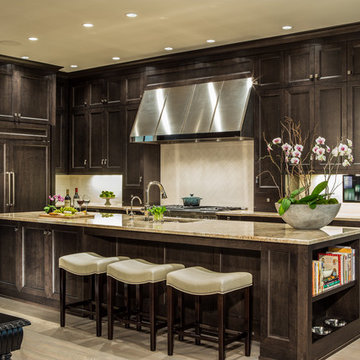
Example of a mid-sized classic l-shaped light wood floor and beige floor eat-in kitchen design in Atlanta with an undermount sink, recessed-panel cabinets, dark wood cabinets, beige backsplash, stainless steel appliances, an island, granite countertops and subway tile backsplash

Behind these walnut doors is a warm and inviting coffee bar! Adding pocket doors to your design lends flexibility with use of your space.
Eat-in kitchen - mid-sized transitional l-shaped medium tone wood floor and brown floor eat-in kitchen idea in Minneapolis with an undermount sink, shaker cabinets, quartz countertops, an island, dark wood cabinets, white backsplash, subway tile backsplash, stainless steel appliances and white countertops
Eat-in kitchen - mid-sized transitional l-shaped medium tone wood floor and brown floor eat-in kitchen idea in Minneapolis with an undermount sink, shaker cabinets, quartz countertops, an island, dark wood cabinets, white backsplash, subway tile backsplash, stainless steel appliances and white countertops
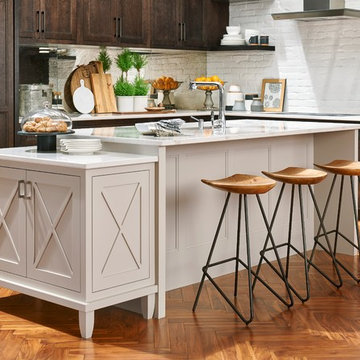
Mid-sized transitional l-shaped medium tone wood floor and brown floor eat-in kitchen photo in Minneapolis with an undermount sink, beaded inset cabinets, dark wood cabinets, quartzite countertops, white backsplash, brick backsplash, paneled appliances, an island and white countertops

Example of a mid-sized mountain style l-shaped travertine floor and beige floor kitchen design in Other with raised-panel cabinets, dark wood cabinets, beige backsplash, an island, paneled appliances, a farmhouse sink, granite countertops and porcelain backsplash
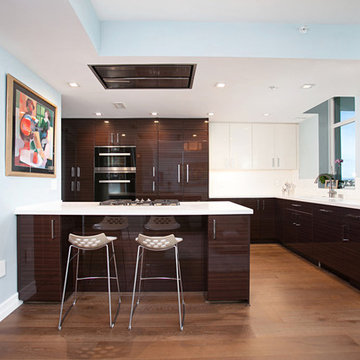
Enclosed kitchen - mid-sized contemporary l-shaped medium tone wood floor and brown floor enclosed kitchen idea in San Diego with flat-panel cabinets, dark wood cabinets, quartz countertops, white backsplash, a peninsula, an undermount sink, ceramic backsplash, stainless steel appliances and white countertops
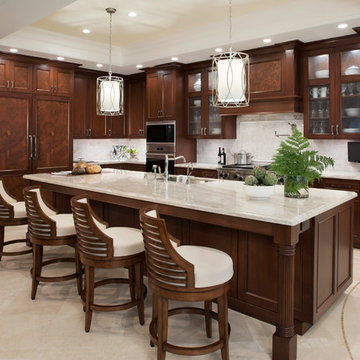
Matthew Horton
Example of a mid-sized classic l-shaped marble floor kitchen design in Miami with dark wood cabinets, quartzite countertops, white backsplash, stone tile backsplash, paneled appliances, an island, an undermount sink and beaded inset cabinets
Example of a mid-sized classic l-shaped marble floor kitchen design in Miami with dark wood cabinets, quartzite countertops, white backsplash, stone tile backsplash, paneled appliances, an island, an undermount sink and beaded inset cabinets
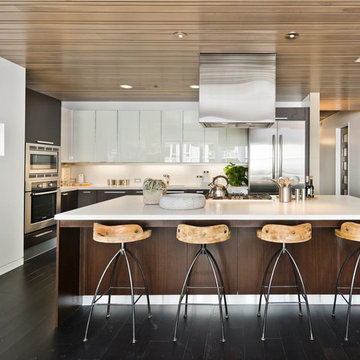
This newly installed kitchen at 750 2nd St. in San Francisco features Italian-made dark oak and white lacquered glass cabinets from Aran Cucine's Erika collection. Integrated stainless steel appliances, cube range hood, gas cooktop, Caesartsone quartz countertop, and breakfast bar.

Example of a mid-sized trendy u-shaped light wood floor and beige floor open concept kitchen design in Orange County with an undermount sink, flat-panel cabinets, dark wood cabinets, beige backsplash, stone tile backsplash, paneled appliances and an island

Beautiful kitchen remodel in a 1950's mis century modern home in Yellow Springs Ohio The Teal accent tile really sets off the bright orange range hood and stove.
Photo Credit, Kelly Settle Kelly Ann Photography

Example of a mid-sized 1950s l-shaped cement tile floor and gray floor eat-in kitchen design in Minneapolis with an undermount sink, flat-panel cabinets, quartz countertops, white backsplash, cement tile backsplash, stainless steel appliances, no island, black countertops and dark wood cabinets

Mid-sized urban u-shaped linoleum floor eat-in kitchen photo in Other with an undermount sink, shaker cabinets, dark wood cabinets, quartzite countertops, white backsplash, cement tile backsplash, colored appliances and a peninsula

Large center island in kitchen with seating facing the cooking and prep area.
Example of a mid-sized trendy travertine floor and gray floor open concept kitchen design in Las Vegas with an undermount sink, dark wood cabinets, granite countertops, stainless steel appliances, an island, flat-panel cabinets, white backsplash and stone slab backsplash
Example of a mid-sized trendy travertine floor and gray floor open concept kitchen design in Las Vegas with an undermount sink, dark wood cabinets, granite countertops, stainless steel appliances, an island, flat-panel cabinets, white backsplash and stone slab backsplash
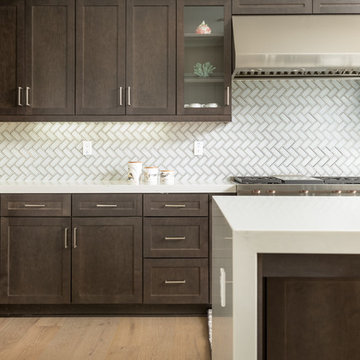
Example of a mid-sized transitional l-shaped light wood floor and brown floor eat-in kitchen design in Orange County with a farmhouse sink, shaker cabinets, dark wood cabinets, quartz countertops, white backsplash, glass tile backsplash, stainless steel appliances, an island and white countertops

Authorized Custom Cupboards Dealer.
Inspiration for a mid-sized modern l-shaped light wood floor and beige floor eat-in kitchen remodel in Denver with an undermount sink, flat-panel cabinets, dark wood cabinets, granite countertops, beige backsplash, stone tile backsplash, paneled appliances and an island
Inspiration for a mid-sized modern l-shaped light wood floor and beige floor eat-in kitchen remodel in Denver with an undermount sink, flat-panel cabinets, dark wood cabinets, granite countertops, beige backsplash, stone tile backsplash, paneled appliances and an island
Mid-Sized Kitchen with Dark Wood Cabinets Ideas
1





