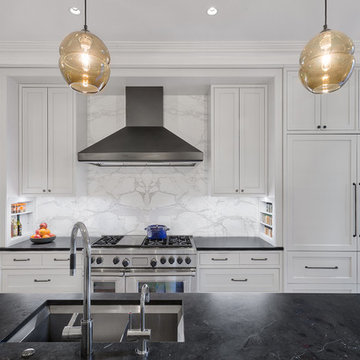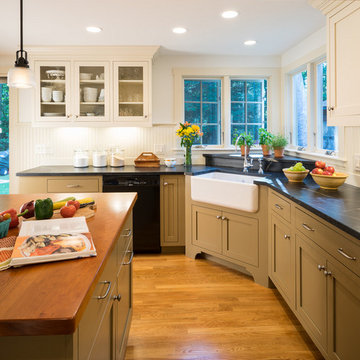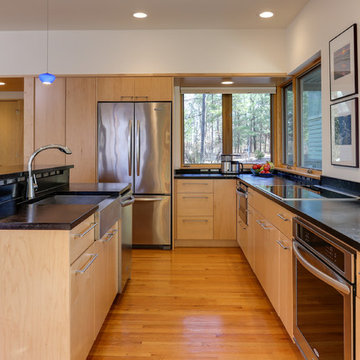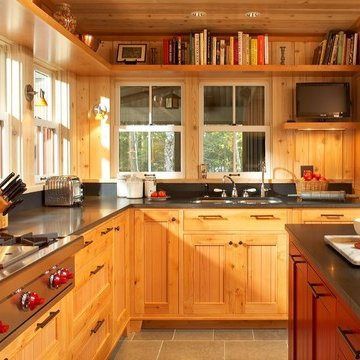Mid-Sized Kitchen with Soapstone Countertops Ideas
Sort by:Popular Today
1 - 20 of 6,973 photos

Example of a mid-sized cottage light wood floor kitchen design in New York with a farmhouse sink, yellow cabinets, soapstone countertops, black backsplash, stone slab backsplash, stainless steel appliances, an island, black countertops and beaded inset cabinets

What Stacey was after was a Shaker door with little ornamentation as possible – no extra beveling or grooves, no visible seams, and a 90° angle between the recessed panel and the edges of the frames. That last point about the 90° angle is why Stacey chose Scherr’s over Semihandmade Doors, another popular manufacturer of custom doors for IKEA kitchen cabinets. If you look very very carefully at SHM’s Supermatte Shaker door, you’ll notice what we mean.

Our first steampunk kitchen, this vibrant and meticulously detailed space channels Victorian style with future-forward technology. It features Vermont soapstone counters with integral farmhouse sink, arabesque tile with tin ceiling backsplash accents, pulley pendant light, induction range, coffee bar, baking center, and custom cabinetry throughout.

Photographer: Jeffrey Kilmer
Example of a mid-sized transitional galley medium tone wood floor and brown floor open concept kitchen design in New York with an undermount sink, white cabinets, soapstone countertops, white backsplash, marble backsplash, an island and black countertops
Example of a mid-sized transitional galley medium tone wood floor and brown floor open concept kitchen design in New York with an undermount sink, white cabinets, soapstone countertops, white backsplash, marble backsplash, an island and black countertops

Photographer: Thomas Robert Clark
Kitchen - mid-sized rustic l-shaped medium tone wood floor and brown floor kitchen idea in Philadelphia with a farmhouse sink, medium tone wood cabinets, soapstone countertops, white backsplash, glass tile backsplash, stainless steel appliances, an island and flat-panel cabinets
Kitchen - mid-sized rustic l-shaped medium tone wood floor and brown floor kitchen idea in Philadelphia with a farmhouse sink, medium tone wood cabinets, soapstone countertops, white backsplash, glass tile backsplash, stainless steel appliances, an island and flat-panel cabinets

Charming farmhouse country style kitchen with raised soapstone platform in corner under the windows for display and to act as backsplash. Platform is perfect place for pots of herbs. Casement windows allow for easy of operation. Sink base has feet. Sink is Shaws. Base cabinetry color is Ben Moore color match Elk Horn.

Narrow kitchens have no fear! With a great designer, great product and motivated homeowners, you can achieve dream kitchen status. Moving the sink to the corner and the big refrigerator towards the end of the kitchen created lots of continuous counter space and storage. Lots of drawers and roll-outs created a space for everything - even a super lazy susan in the corner. The result is a compact kitchen with a big personality.
Nicolette Patton, CKD

Live sawn wide plank solid White Oak flooring, custom sawn by Hull Forest Products from New England-grown White Oak. This cut of flooring contains a natural mix of quarter sawn, rift sawn, and plain sawn grain and reflects what the inside of a tree really looks like. Plank widths from 9-16 inches, plank lengths from 6-12+ feet.
Nationwide shipping. 4-6 weeks lead time. 1-800-928-9602. www.hullforest.com
Photo by Max Sychev.

Inspiration for a mid-sized farmhouse l-shaped dark wood floor eat-in kitchen remodel in Richmond with a farmhouse sink, shaker cabinets, white cabinets, soapstone countertops, white backsplash, ceramic backsplash, stainless steel appliances and an island

Photos by Tad Davis
Open concept kitchen - mid-sized contemporary l-shaped medium tone wood floor and brown floor open concept kitchen idea in Raleigh with a farmhouse sink, flat-panel cabinets, light wood cabinets, soapstone countertops, stainless steel appliances, an island and black countertops
Open concept kitchen - mid-sized contemporary l-shaped medium tone wood floor and brown floor open concept kitchen idea in Raleigh with a farmhouse sink, flat-panel cabinets, light wood cabinets, soapstone countertops, stainless steel appliances, an island and black countertops

beautifully handcrafted, painted and glazed custom Amish cabinets.
Nothing says organized like a spice cabinet.
Inspiration for a mid-sized cottage l-shaped dark wood floor and brown floor eat-in kitchen remodel in Other with a farmhouse sink, distressed cabinets, stainless steel appliances, raised-panel cabinets, soapstone countertops, gray backsplash, ceramic backsplash and an island
Inspiration for a mid-sized cottage l-shaped dark wood floor and brown floor eat-in kitchen remodel in Other with a farmhouse sink, distressed cabinets, stainless steel appliances, raised-panel cabinets, soapstone countertops, gray backsplash, ceramic backsplash and an island

The thickness of the sapele wood kitchen countertop is expressed at the stone island counter. The existing ceilings were removed and replaced with exposed steel I-beam crossties and new cathedral ceilings, with the steel beams placed sideways to provide a cavity at the top and bottom for continuous linear light strips shining up and down. The full height windows go all the way to floor to take full advantage of the view angle down the hill. Photo by Lisa Shires.

Modern kitchen island with waterfall countertop; kitchen open shelving over white backsplash
© Cindy Apple Photography
Mid-sized 1960s l-shaped medium tone wood floor enclosed kitchen photo in Seattle with an undermount sink, flat-panel cabinets, medium tone wood cabinets, soapstone countertops, white backsplash, ceramic backsplash, stainless steel appliances, an island and black countertops
Mid-sized 1960s l-shaped medium tone wood floor enclosed kitchen photo in Seattle with an undermount sink, flat-panel cabinets, medium tone wood cabinets, soapstone countertops, white backsplash, ceramic backsplash, stainless steel appliances, an island and black countertops

Example of a mid-sized trendy l-shaped medium tone wood floor and brown floor enclosed kitchen design in Los Angeles with an undermount sink, shaker cabinets, white cabinets, soapstone countertops, black backsplash, stone slab backsplash, stainless steel appliances, an island and black countertops

Photo by Randy O'Rourke
www.rorphotos.com
Example of a mid-sized country l-shaped medium tone wood floor and brown floor eat-in kitchen design in Boston with soapstone countertops, black appliances, recessed-panel cabinets, a farmhouse sink, green cabinets, beige backsplash, ceramic backsplash and no island
Example of a mid-sized country l-shaped medium tone wood floor and brown floor eat-in kitchen design in Boston with soapstone countertops, black appliances, recessed-panel cabinets, a farmhouse sink, green cabinets, beige backsplash, ceramic backsplash and no island

Mid-sized elegant l-shaped brown floor and dark wood floor kitchen photo in New York with a farmhouse sink, shaker cabinets, soapstone countertops, white backsplash, ceramic backsplash, an island, black appliances and gray cabinets

Natural Cherry cabinets with soapstone countertops. Sunday Kitchen & Bath sundaykb.com 240.314.7011
Example of a mid-sized arts and crafts single-wall light wood floor and brown floor kitchen design in DC Metro with an undermount sink, shaker cabinets, medium tone wood cabinets, soapstone countertops, gray backsplash, glass tile backsplash, stainless steel appliances and an island
Example of a mid-sized arts and crafts single-wall light wood floor and brown floor kitchen design in DC Metro with an undermount sink, shaker cabinets, medium tone wood cabinets, soapstone countertops, gray backsplash, glass tile backsplash, stainless steel appliances and an island

Home built by Divine Custom Homes
Photos by Spacecrafting
Mid-sized elegant l-shaped dark wood floor and brown floor enclosed kitchen photo in Minneapolis with a farmhouse sink, white cabinets, white backsplash, subway tile backsplash, stainless steel appliances, soapstone countertops, an island and shaker cabinets
Mid-sized elegant l-shaped dark wood floor and brown floor enclosed kitchen photo in Minneapolis with a farmhouse sink, white cabinets, white backsplash, subway tile backsplash, stainless steel appliances, soapstone countertops, an island and shaker cabinets

Example of a mid-sized mountain style l-shaped ceramic tile and gray floor enclosed kitchen design in Other with a double-bowl sink, beaded inset cabinets, light wood cabinets, soapstone countertops, multicolored backsplash, mosaic tile backsplash, paneled appliances and an island

Charles Hilton Architects, Robert Benson Photography
From grand estates, to exquisite country homes, to whole house renovations, the quality and attention to detail of a "Significant Homes" custom home is immediately apparent. Full time on-site supervision, a dedicated office staff and hand picked professional craftsmen are the team that take you from groundbreaking to occupancy. Every "Significant Homes" project represents 45 years of luxury homebuilding experience, and a commitment to quality widely recognized by architects, the press and, most of all....thoroughly satisfied homeowners. Our projects have been published in Architectural Digest 6 times along with many other publications and books. Though the lion share of our work has been in Fairfield and Westchester counties, we have built homes in Palm Beach, Aspen, Maine, Nantucket and Long Island.
Mid-Sized Kitchen with Soapstone Countertops Ideas
1





