Mid-Sized Concrete Floor Kitchen with Light Wood Cabinets Ideas
Refine by:
Budget
Sort by:Popular Today
1 - 20 of 1,150 photos
Item 1 of 4

Timmerman Photography - Bill Timmerman
Mid-sized minimalist galley concrete floor eat-in kitchen photo in Phoenix with an undermount sink, flat-panel cabinets, light wood cabinets, concrete countertops, metallic backsplash, metal backsplash, stainless steel appliances and an island
Mid-sized minimalist galley concrete floor eat-in kitchen photo in Phoenix with an undermount sink, flat-panel cabinets, light wood cabinets, concrete countertops, metallic backsplash, metal backsplash, stainless steel appliances and an island
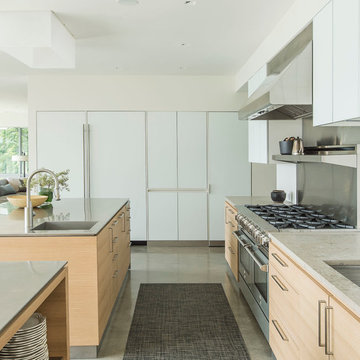
photos by Matthew Williams
Example of a mid-sized danish galley concrete floor kitchen design in New York with an undermount sink, flat-panel cabinets, light wood cabinets, stainless steel countertops, stainless steel appliances and two islands
Example of a mid-sized danish galley concrete floor kitchen design in New York with an undermount sink, flat-panel cabinets, light wood cabinets, stainless steel countertops, stainless steel appliances and two islands
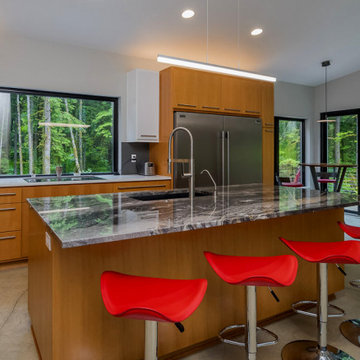
Kitchen with view to the forest.
Inspiration for a mid-sized modern l-shaped concrete floor and gray floor eat-in kitchen remodel in Seattle with an undermount sink, flat-panel cabinets, light wood cabinets, marble countertops, gray backsplash, porcelain backsplash, stainless steel appliances, an island and gray countertops
Inspiration for a mid-sized modern l-shaped concrete floor and gray floor eat-in kitchen remodel in Seattle with an undermount sink, flat-panel cabinets, light wood cabinets, marble countertops, gray backsplash, porcelain backsplash, stainless steel appliances, an island and gray countertops

Tiled kitchen with birch cabinetry opens to outdoor dining beyond windows. Entry with stair to second floor and dining room.
Example of a mid-sized trendy u-shaped concrete floor and gray floor open concept kitchen design in Los Angeles with an undermount sink, flat-panel cabinets, light wood cabinets, quartzite countertops, beige backsplash, ceramic backsplash, stainless steel appliances, an island and beige countertops
Example of a mid-sized trendy u-shaped concrete floor and gray floor open concept kitchen design in Los Angeles with an undermount sink, flat-panel cabinets, light wood cabinets, quartzite countertops, beige backsplash, ceramic backsplash, stainless steel appliances, an island and beige countertops
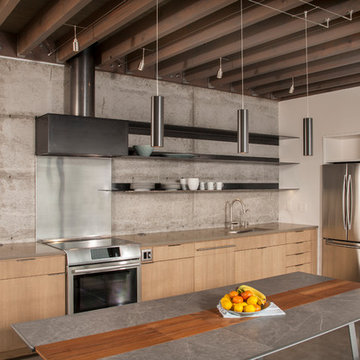
Mid-sized trendy single-wall concrete floor open concept kitchen photo in Seattle with an undermount sink, flat-panel cabinets, light wood cabinets, solid surface countertops, gray backsplash, cement tile backsplash, stainless steel appliances and no island
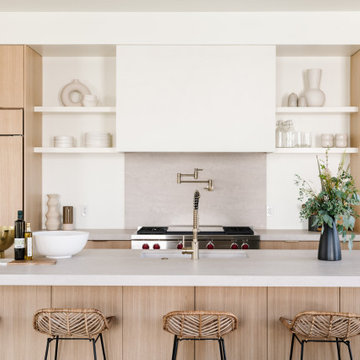
Inspiration for a mid-sized contemporary single-wall concrete floor and gray floor open concept kitchen remodel in Salt Lake City with an undermount sink, flat-panel cabinets, light wood cabinets, quartzite countertops, gray backsplash, stainless steel appliances, an island and gray countertops
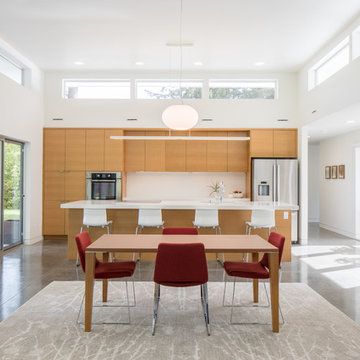
An open floor plan that revels in high ceilings and clerestory driven natural light, this home was designed to be a source of calm and stability in the midst of a busy life.
Photos by: Poppi Photography

2020 New Construction - Designed + Built + Curated by Steven Allen Designs, LLC - 3 of 5 of the Nouveau Bungalow Series. Inspired by New Mexico Artist Georgia O' Keefe. Featuring Sunset Colors + Vintage Decor + Houston Art + Concrete Countertops + Custom White Oak and White Cabinets + Handcrafted Tile + Frameless Glass + Polished Concrete Floors + Floating Concrete Shelves + 48" Concrete Pivot Door + Recessed White Oak Base Boards + Concrete Plater Walls + Recessed Joist Ceilings + Drop Oak Dining Ceiling + Designer Fixtures and Decor.
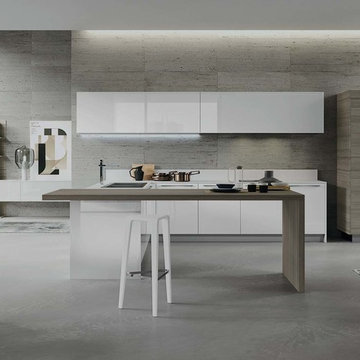
Inspiration for a mid-sized modern l-shaped concrete floor open concept kitchen remodel in New York with an undermount sink, flat-panel cabinets, light wood cabinets, solid surface countertops, stainless steel appliances and a peninsula
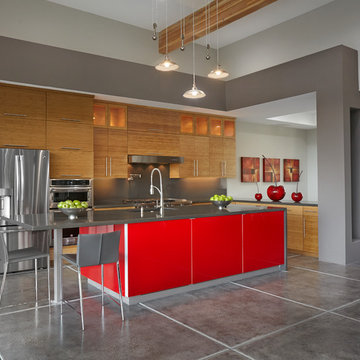
Mid-sized trendy u-shaped concrete floor and gray floor kitchen photo in Phoenix with flat-panel cabinets, light wood cabinets, quartz countertops, gray backsplash, stainless steel appliances, an island and gray countertops
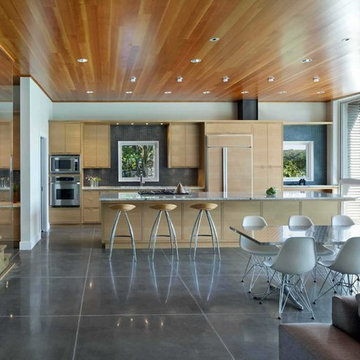
Farshid Assassi
Inspiration for a mid-sized modern galley concrete floor and gray floor open concept kitchen remodel in Cedar Rapids with a double-bowl sink, flat-panel cabinets, light wood cabinets, granite countertops, gray backsplash, mosaic tile backsplash, stainless steel appliances and an island
Inspiration for a mid-sized modern galley concrete floor and gray floor open concept kitchen remodel in Cedar Rapids with a double-bowl sink, flat-panel cabinets, light wood cabinets, granite countertops, gray backsplash, mosaic tile backsplash, stainless steel appliances and an island
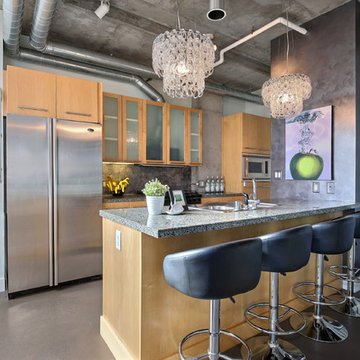
Tahvory Bunting
Inspiration for a mid-sized industrial galley concrete floor kitchen remodel in Denver with a double-bowl sink, flat-panel cabinets, light wood cabinets, marble countertops, gray backsplash, stainless steel appliances and an island
Inspiration for a mid-sized industrial galley concrete floor kitchen remodel in Denver with a double-bowl sink, flat-panel cabinets, light wood cabinets, marble countertops, gray backsplash, stainless steel appliances and an island
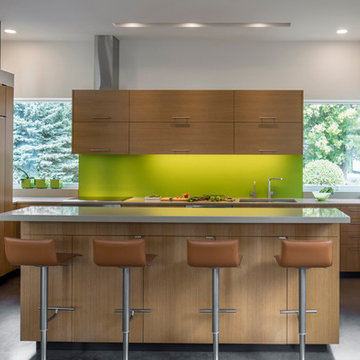
Photographer: Bill Timmerman
Builder: Jillian Builders
Open concept kitchen - mid-sized contemporary l-shaped concrete floor and gray floor open concept kitchen idea in Phoenix with a double-bowl sink, flat-panel cabinets, light wood cabinets, green backsplash, paneled appliances and an island
Open concept kitchen - mid-sized contemporary l-shaped concrete floor and gray floor open concept kitchen idea in Phoenix with a double-bowl sink, flat-panel cabinets, light wood cabinets, green backsplash, paneled appliances and an island
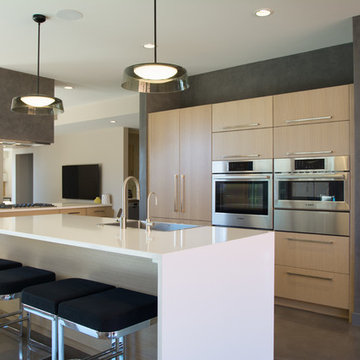
Open concept kitchen - mid-sized modern concrete floor and beige floor open concept kitchen idea in Salt Lake City with flat-panel cabinets, light wood cabinets, quartz countertops and an island
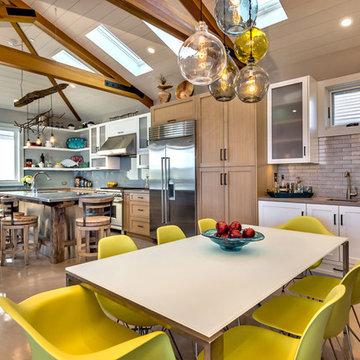
Ceasarstone countertop at perimeter of kitchen and bar. Clustered hand blown glass pendants over dining table. Custom driftwood and metal pendant over island. Metal subway tile at back of bar. Painted glass backsplash in kitchen. Rocky Mountain hardware pulls. Rift cut white oak and painted white overlay cabinets with concealed Euro hinges.
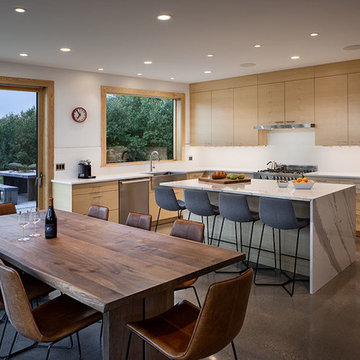
The kitchen is big enough for entertaining, but compact enough for easy cooking. Roger Wade photo.
Open concept kitchen - mid-sized modern l-shaped concrete floor and gray floor open concept kitchen idea in Other with a farmhouse sink, flat-panel cabinets, light wood cabinets, quartz countertops, white backsplash, subway tile backsplash, stainless steel appliances, an island and white countertops
Open concept kitchen - mid-sized modern l-shaped concrete floor and gray floor open concept kitchen idea in Other with a farmhouse sink, flat-panel cabinets, light wood cabinets, quartz countertops, white backsplash, subway tile backsplash, stainless steel appliances, an island and white countertops
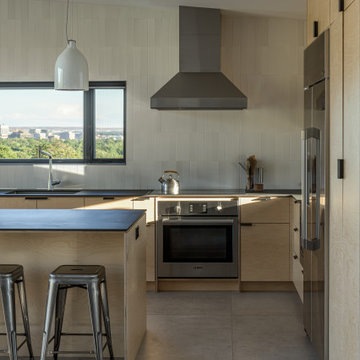
Mid-sized minimalist l-shaped concrete floor, gray floor and vaulted ceiling open concept kitchen photo in Boise with an undermount sink, flat-panel cabinets, light wood cabinets, white backsplash, ceramic backsplash, stainless steel appliances, an island and black countertops
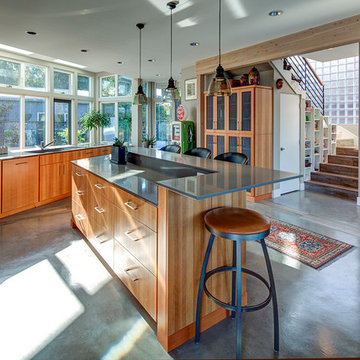
Jeff Amram Photography
Open concept kitchen - mid-sized contemporary l-shaped concrete floor open concept kitchen idea in Portland with an undermount sink, flat-panel cabinets, light wood cabinets, quartz countertops, stainless steel appliances and an island
Open concept kitchen - mid-sized contemporary l-shaped concrete floor open concept kitchen idea in Portland with an undermount sink, flat-panel cabinets, light wood cabinets, quartz countertops, stainless steel appliances and an island
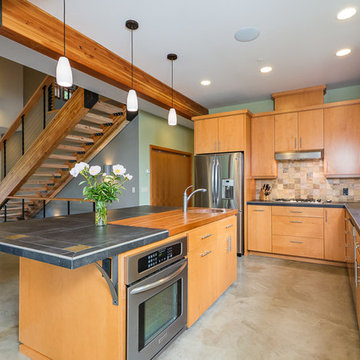
Mid-sized minimalist l-shaped concrete floor eat-in kitchen photo in Seattle with an undermount sink, flat-panel cabinets, light wood cabinets, beige backsplash, stainless steel appliances and an island
Mid-Sized Concrete Floor Kitchen with Light Wood Cabinets Ideas
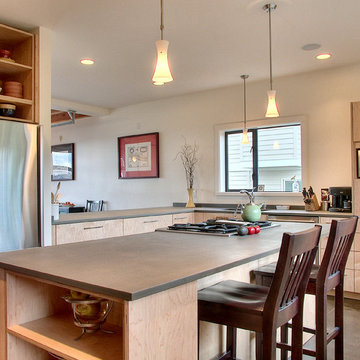
The kitchen is designed with custom maple cabinetry, a large island, and in-kitchen eating area.
Design and build collaboration with Edge Design Build
1





