Mid-Sized Limestone Floor L-Shaped Kitchen Ideas
Refine by:
Budget
Sort by:Popular Today
1 - 20 of 1,283 photos
Item 1 of 4
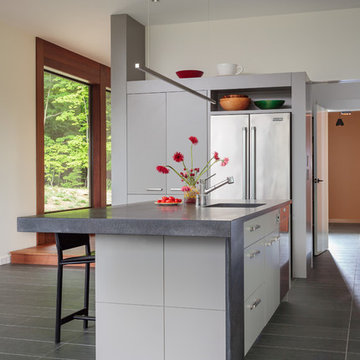
Peter R. Peirce
Example of a mid-sized trendy l-shaped limestone floor kitchen design in New York with a single-bowl sink, flat-panel cabinets, granite countertops, stainless steel appliances, an island and white cabinets
Example of a mid-sized trendy l-shaped limestone floor kitchen design in New York with a single-bowl sink, flat-panel cabinets, granite countertops, stainless steel appliances, an island and white cabinets

Gorgeous French Country style kitchen featuring a rustic cherry hood with coordinating island. White inset cabinetry frames the dark cherry creating a timeless design.
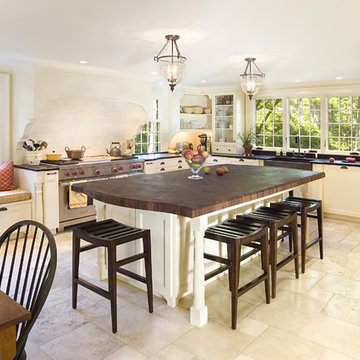
Eat-in kitchen - mid-sized traditional l-shaped limestone floor and beige floor eat-in kitchen idea in Boston with an undermount sink, recessed-panel cabinets, white cabinets, wood countertops, white backsplash, subway tile backsplash, stainless steel appliances and an island
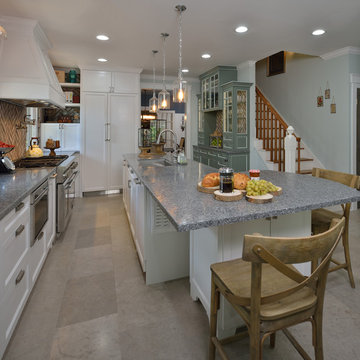
One major challenge was storage – even with the additional square feet. Since we didn’t want to lose any windows, we couldn’t add many upper cabinets. So, we created an extra wide island with shallow storage underneath flanking both sides. On the island side, it houses spices and on the opposite side, it houses additional liquor bottles close to the Butler’s Pantry. The pedestal of the island also houses ample storage for serving pieces. A small wall was removed (and electrical controls relocated) so the Butler’s Pantry could be added in place of the folding tables to assist with storage issues and give an interesting piece of “furniture” look with pin-striping. The walkway between the Butler’s area and Dining was also opened up - as a result, the existing paneling on the Dining Room side had to be reworked as well. All appliances were relocated…not one stayed in it’s place! LED strip lights were added in the Butlers and 4” LED recessed cans were used throughout the renovation. Decorative “street-light” style fixtures were used over the windows instead of cans to add personality and clear pendants float over the island so as not to disturb the overall feel of the room. Original stair newel post remained but spindles were changed out for a cleaner more updated look. Photography by DM Photography, Houston.
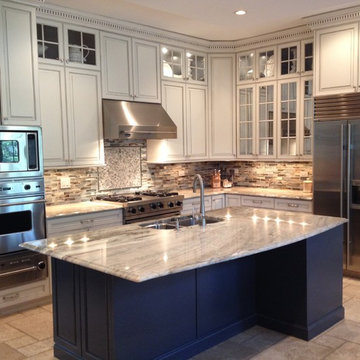
Inspiration for a mid-sized timeless l-shaped limestone floor eat-in kitchen remodel in Chicago with an undermount sink, white cabinets, granite countertops, multicolored backsplash, ceramic backsplash, stainless steel appliances and an island
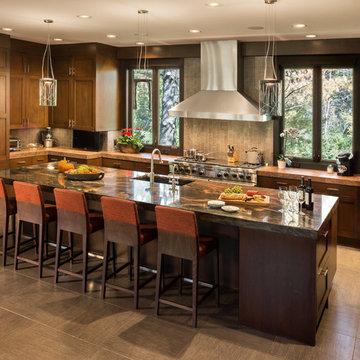
Builder: www.mooredesigns.com
Photo: Edmunds Studios
Eat-in kitchen - mid-sized craftsman l-shaped limestone floor eat-in kitchen idea in Milwaukee with a farmhouse sink, recessed-panel cabinets, white cabinets, granite countertops, brown backsplash, ceramic backsplash, paneled appliances and an island
Eat-in kitchen - mid-sized craftsman l-shaped limestone floor eat-in kitchen idea in Milwaukee with a farmhouse sink, recessed-panel cabinets, white cabinets, granite countertops, brown backsplash, ceramic backsplash, paneled appliances and an island
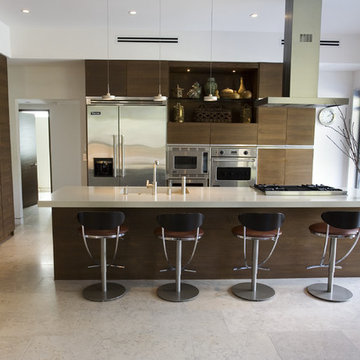
warm and cool contemporary kitchen
Inspiration for a mid-sized modern l-shaped limestone floor kitchen remodel in Los Angeles with an integrated sink, flat-panel cabinets, dark wood cabinets, solid surface countertops, stainless steel appliances and an island
Inspiration for a mid-sized modern l-shaped limestone floor kitchen remodel in Los Angeles with an integrated sink, flat-panel cabinets, dark wood cabinets, solid surface countertops, stainless steel appliances and an island

Example of a mid-sized french country l-shaped limestone floor and beige floor open concept kitchen design in Los Angeles with an undermount sink, recessed-panel cabinets, distressed cabinets, granite countertops, white backsplash, ceramic backsplash, paneled appliances, an island and green countertops
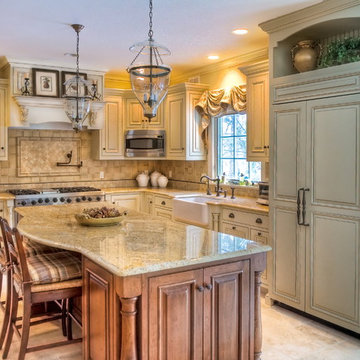
Mid-sized cottage l-shaped limestone floor eat-in kitchen photo in New York with a farmhouse sink, raised-panel cabinets, distressed cabinets, granite countertops, beige backsplash, ceramic backsplash, stainless steel appliances and an island

The design criteria for this home was to create an open floor plan while still defining the various uses within the space. Through the play of finishes and architectural decisions, the kitchen, living room, and dining room flow well from space to space.
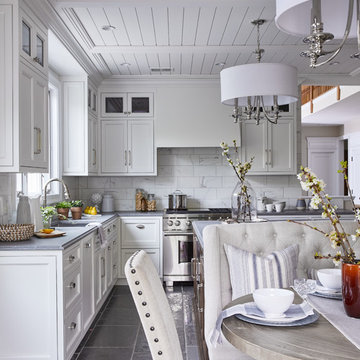
https://www.christiantorres.com/
Www.cabinetplant.com
Example of a mid-sized classic l-shaped limestone floor and gray floor kitchen pantry design in New York with an undermount sink, beaded inset cabinets, white cabinets, quartz countertops, white backsplash, marble backsplash, stainless steel appliances, an island and gray countertops
Example of a mid-sized classic l-shaped limestone floor and gray floor kitchen pantry design in New York with an undermount sink, beaded inset cabinets, white cabinets, quartz countertops, white backsplash, marble backsplash, stainless steel appliances, an island and gray countertops
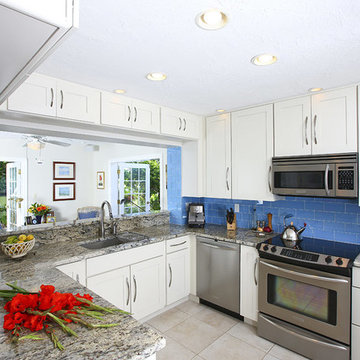
Tampa's Award Winning Kitchen & Bath Designer
Best of Houzz 2015-2016
Location: PO Box 341348
Tampa, FL 33694
Mid-sized trendy l-shaped limestone floor and beige floor eat-in kitchen photo in Tampa with a single-bowl sink, recessed-panel cabinets, white cabinets, granite countertops, blue backsplash, ceramic backsplash and stainless steel appliances
Mid-sized trendy l-shaped limestone floor and beige floor eat-in kitchen photo in Tampa with a single-bowl sink, recessed-panel cabinets, white cabinets, granite countertops, blue backsplash, ceramic backsplash and stainless steel appliances
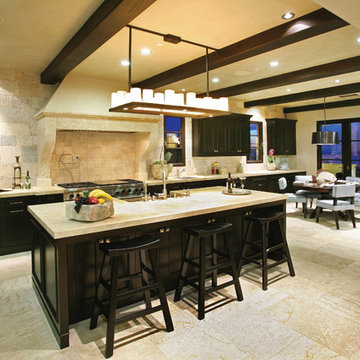
Great Room Kitchen area -
General Contractor: McLane Builders Inc
Mid-sized tuscan l-shaped limestone floor and beige floor open concept kitchen photo in Orange County with a farmhouse sink, recessed-panel cabinets, dark wood cabinets, limestone countertops, beige backsplash, stone tile backsplash, stainless steel appliances and an island
Mid-sized tuscan l-shaped limestone floor and beige floor open concept kitchen photo in Orange County with a farmhouse sink, recessed-panel cabinets, dark wood cabinets, limestone countertops, beige backsplash, stone tile backsplash, stainless steel appliances and an island
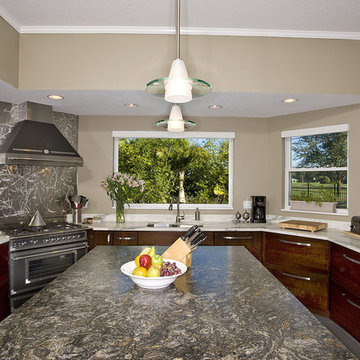
Tampa's Award Winning Kitchen & Bath Designer
Best of Houzz 2015-2016
Location: PO Box 341348
Tampa, FL 33694
Mid-sized trendy l-shaped limestone floor and gray floor eat-in kitchen photo in Tampa with a single-bowl sink, flat-panel cabinets, medium tone wood cabinets, granite countertops, metallic backsplash, metal backsplash and stainless steel appliances
Mid-sized trendy l-shaped limestone floor and gray floor eat-in kitchen photo in Tampa with a single-bowl sink, flat-panel cabinets, medium tone wood cabinets, granite countertops, metallic backsplash, metal backsplash and stainless steel appliances
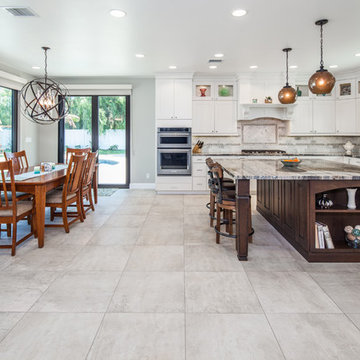
Eat-in kitchen - mid-sized craftsman l-shaped limestone floor eat-in kitchen idea in San Diego with an undermount sink, shaker cabinets, white cabinets, granite countertops, white backsplash, stone tile backsplash, stainless steel appliances and an island
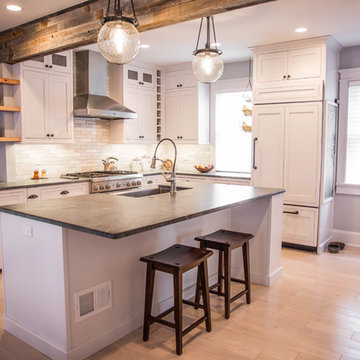
Vanessa Guevara Photography
Inspiration for a mid-sized cottage l-shaped limestone floor eat-in kitchen remodel in Philadelphia with a farmhouse sink, shaker cabinets, white cabinets, soapstone countertops, ceramic backsplash, stainless steel appliances and an island
Inspiration for a mid-sized cottage l-shaped limestone floor eat-in kitchen remodel in Philadelphia with a farmhouse sink, shaker cabinets, white cabinets, soapstone countertops, ceramic backsplash, stainless steel appliances and an island
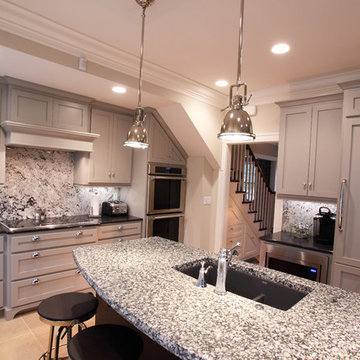
Michael's Photography
Enclosed kitchen - mid-sized traditional l-shaped limestone floor enclosed kitchen idea in Minneapolis with flat-panel cabinets, gray cabinets, granite countertops, gray backsplash, an island, an undermount sink, stone slab backsplash and stainless steel appliances
Enclosed kitchen - mid-sized traditional l-shaped limestone floor enclosed kitchen idea in Minneapolis with flat-panel cabinets, gray cabinets, granite countertops, gray backsplash, an island, an undermount sink, stone slab backsplash and stainless steel appliances
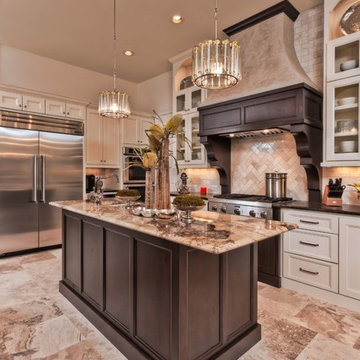
Mid-sized transitional l-shaped limestone floor kitchen photo in Austin with shaker cabinets, white cabinets, marble countertops, beige backsplash, ceramic backsplash, stainless steel appliances and an island
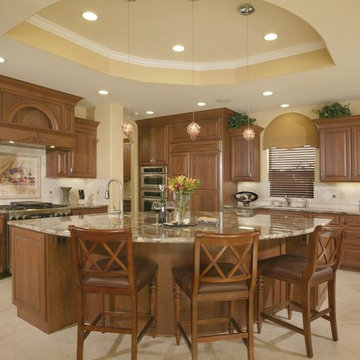
Eat-in kitchen - mid-sized traditional l-shaped limestone floor and beige floor eat-in kitchen idea in San Diego with raised-panel cabinets, dark wood cabinets, granite countertops, beige backsplash, stone tile backsplash, paneled appliances and an island
Mid-Sized Limestone Floor L-Shaped Kitchen Ideas
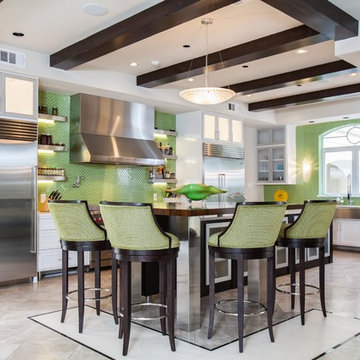
This new space plan marries a raised eating area with a large island. The raised table is glass and stainless while the island cabinet frame is painted black with aluminum and glass doors. Green glass mosaic tiles finish the range wall and the sink wall.
The beams seen throughout the space were sanded and received an ebony stain, which tied together the kitchen and the breakfast areas with the black rock accent wall in the conversation area.
Photographer: Julie Sofer
1





