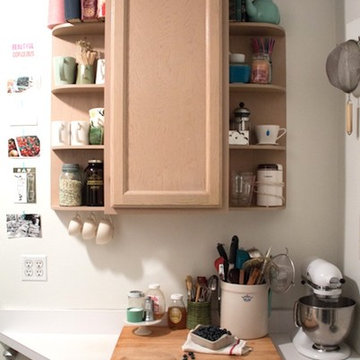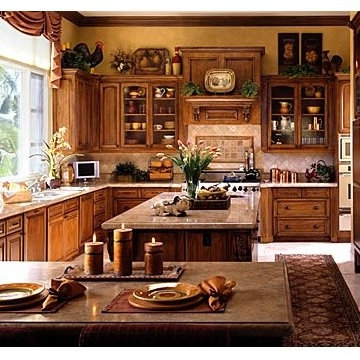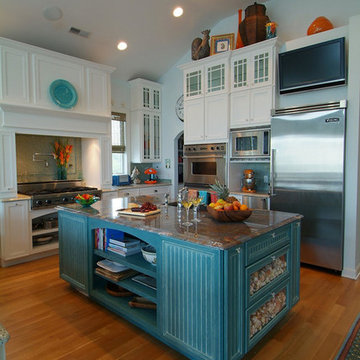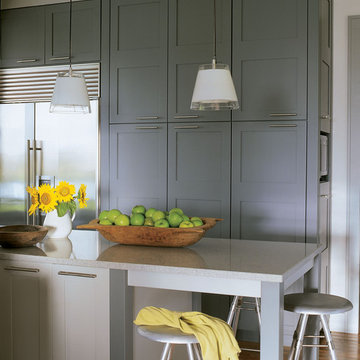Kitchen Ideas & Designs
Refine by:
Budget
Sort by:Popular Today
5221 - 5240 of 4,391,745 photos
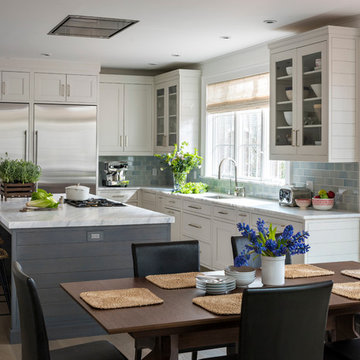
A young family moving from NYC tackled a lightning fast makeover of their new colonial revival home before the arrival of their second child. The kitchen area was quite spacious but needed a facelift and new layout. Painted cabinetry matched to Benjamin Moore’s Light Pewter is balanced by grey glazed rift oak cabinetry on the island. Shiplap paneling on the island and cabinet lend a slightly contemporary edge. White bronze hardware by Schaub & Co. in a contemporary bar shape offer clean lines with some texture in a warm metallic tone.
White Marble countertops in “Alpine Mist” create a harmonious color palette while the pale blue/grey Waterworks backsplash adds a touch of color. Kitchen design and custom cabinetry by Studio Dearborn. Countertops by Rye Marble. Refrigerator, freezer and wine refrigerator--Subzero; Ovens--Wolf. Cooktop--Gaggenau. Ventilation—Best Cirrus Series CC34IQSB. Hardware--Schaub & Company. Sink--Kohler Strive. Sink faucet--Rohl. Tile--Waterworks Architectonics 3x6 in the dust pressed line, Icewater color. Stools--Palacek. Flooring—Sota Floors. Window treatments: www.horizonshades.com in “Northbrook Birch.” Photography Adam Kane Macchia.
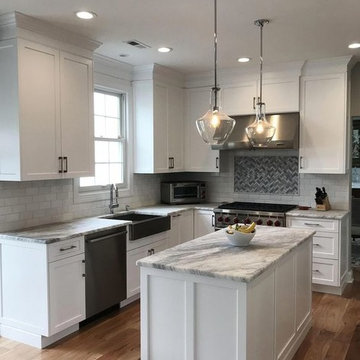
Inspiration for a small modern l-shaped light wood floor and brown floor kitchen pantry remodel in Charlotte with shaker cabinets, white cabinets, an island, a farmhouse sink, white backsplash, subway tile backsplash, stainless steel appliances and white countertops
Find the right local pro for your project
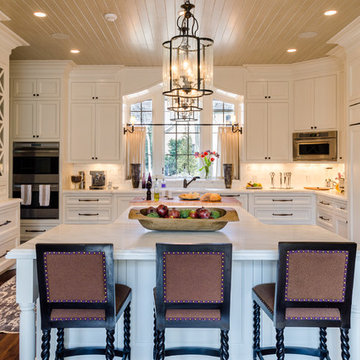
Kitchen
Large elegant u-shaped dark wood floor eat-in kitchen photo in Nashville with recessed-panel cabinets, white cabinets, marble countertops, gray backsplash, stone tile backsplash, stainless steel appliances and an island
Large elegant u-shaped dark wood floor eat-in kitchen photo in Nashville with recessed-panel cabinets, white cabinets, marble countertops, gray backsplash, stone tile backsplash, stainless steel appliances and an island
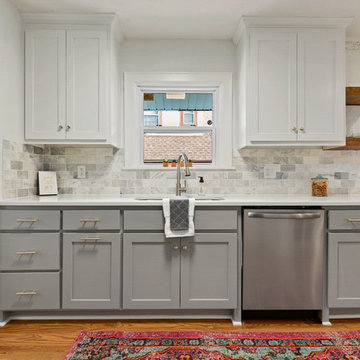
Samantha Ward
Example of a small classic single-wall medium tone wood floor enclosed kitchen design in Kansas City with an undermount sink, recessed-panel cabinets, gray cabinets, quartz countertops, gray backsplash, subway tile backsplash, stainless steel appliances and white countertops
Example of a small classic single-wall medium tone wood floor enclosed kitchen design in Kansas City with an undermount sink, recessed-panel cabinets, gray cabinets, quartz countertops, gray backsplash, subway tile backsplash, stainless steel appliances and white countertops
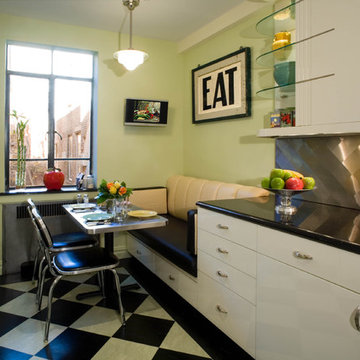
Vintage table and chairs with an upholstered banquette create a cozy eating, working and gathering spot.
Kitchen - eclectic kitchen idea in New York with granite countertops
Kitchen - eclectic kitchen idea in New York with granite countertops

Designer: Honeycomb Home Design
Photographer: Marcel Alain
This new home features open beam ceilings and a ranch style feel with contemporary elements.
Reload the page to not see this specific ad anymore
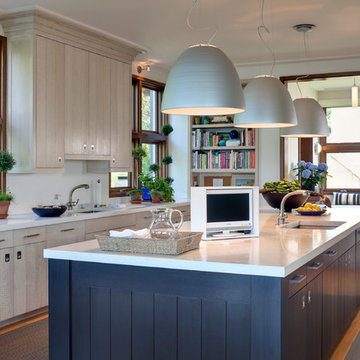
Kitchen - coastal kitchen idea in New York with an undermount sink, flat-panel cabinets and blue cabinets
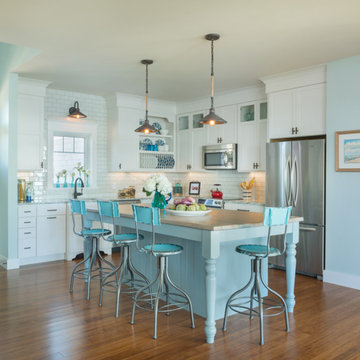
Photo Credit: Nat Rea
Beach style l-shaped open concept kitchen photo in Providence with shaker cabinets, white cabinets, quartz countertops, white backsplash, stainless steel appliances and subway tile backsplash
Beach style l-shaped open concept kitchen photo in Providence with shaker cabinets, white cabinets, quartz countertops, white backsplash, stainless steel appliances and subway tile backsplash
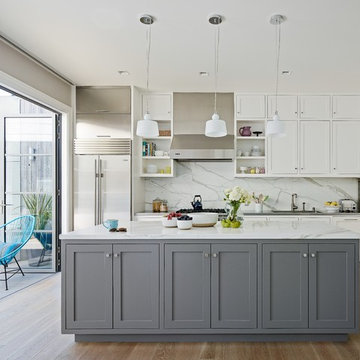
Transitional medium tone wood floor kitchen photo in San Francisco with shaker cabinets, white cabinets, white backsplash, stainless steel appliances and an island
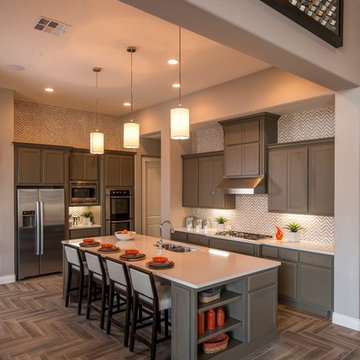
Photocentric Arts
Kitchen - transitional l-shaped kitchen idea in Austin with a double-bowl sink, shaker cabinets, gray cabinets, stainless steel appliances and an island
Kitchen - transitional l-shaped kitchen idea in Austin with a double-bowl sink, shaker cabinets, gray cabinets, stainless steel appliances and an island
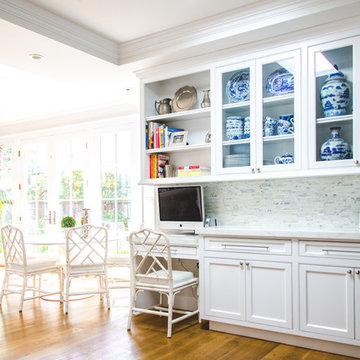
Example of a classic kitchen design in San Francisco with glass-front cabinets, white cabinets, white backsplash and stone tile backsplash
Reload the page to not see this specific ad anymore

Example of a transitional master white tile gray floor bathroom design in New York with recessed-panel cabinets, gray cabinets, white walls, an undermount sink and a hinged shower door
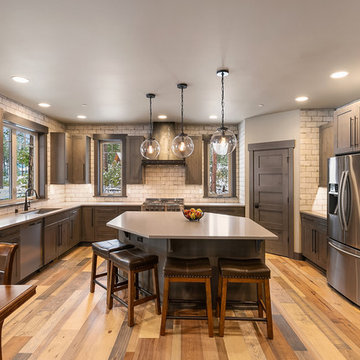
NW Clarity
Mountain style u-shaped medium tone wood floor and brown floor eat-in kitchen photo in Seattle with an undermount sink, shaker cabinets, brown cabinets, white backsplash, subway tile backsplash, stainless steel appliances, an island and beige countertops
Mountain style u-shaped medium tone wood floor and brown floor eat-in kitchen photo in Seattle with an undermount sink, shaker cabinets, brown cabinets, white backsplash, subway tile backsplash, stainless steel appliances, an island and beige countertops
Kitchen Ideas & Designs
Reload the page to not see this specific ad anymore
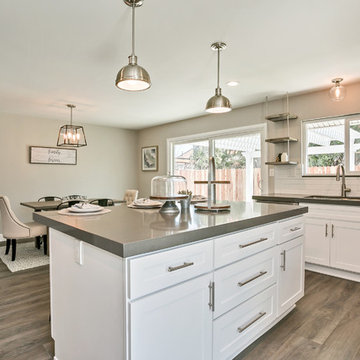
Eat-in kitchen - mid-sized country u-shaped vinyl floor and gray floor eat-in kitchen idea in Orange County with an undermount sink, shaker cabinets, white cabinets, quartz countertops, white backsplash, subway tile backsplash, stainless steel appliances, an island and gray countertops

In the kitchen, the feeling is light and airy, thanks to a soft color palette and open shelving. Rather than create a massive center island, Kiel applied his handy work to an array of inexpensive materials, resulting in an island work table with open shelving. By keeping sight lines open down below, the kitchen gains a greater feeling of space.
Wall Color, Lightest Sky, by Pantone for Valspar; Counter top, IKEA; Pendant Fixtures, Home Depot
Photo: Adrienne DeRosa Photography © 2014 Houzz
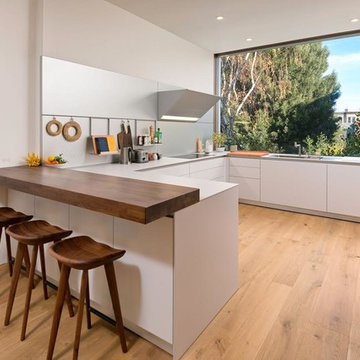
Danish u-shaped light wood floor and beige floor kitchen photo in San Francisco with flat-panel cabinets, white cabinets, metallic backsplash, a peninsula and white countertops
262


