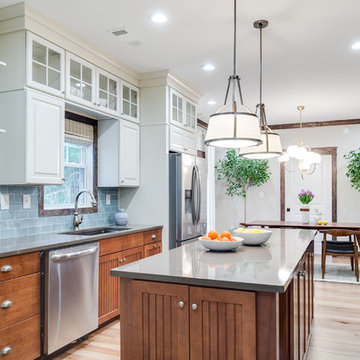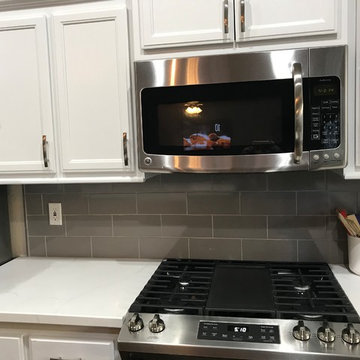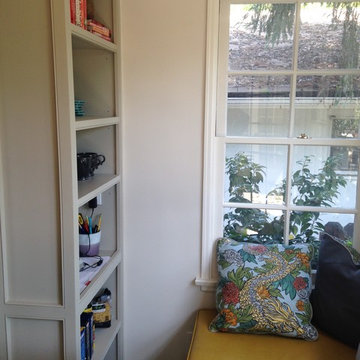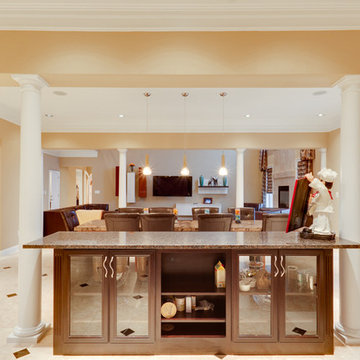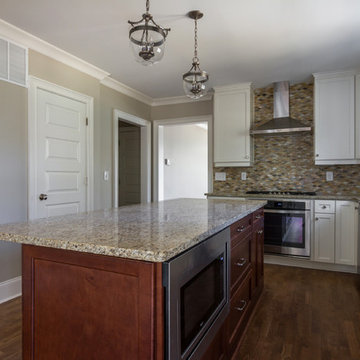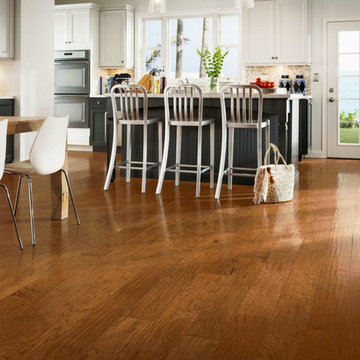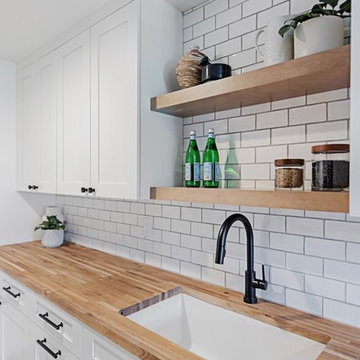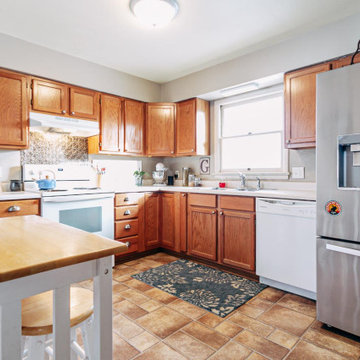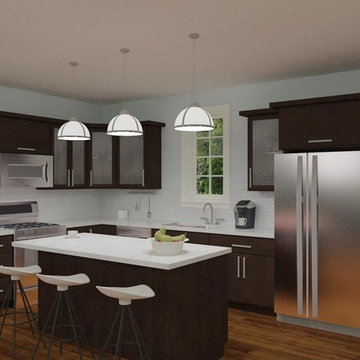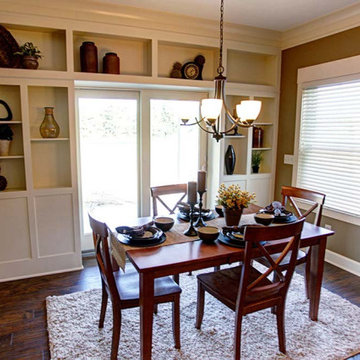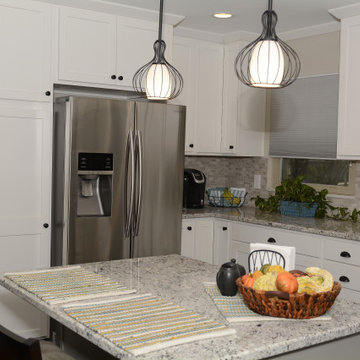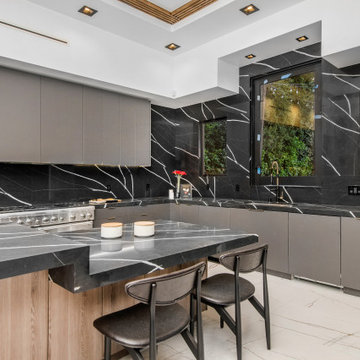Kitchen Ideas & Designs
Refine by:
Budget
Sort by:Popular Today
97821 - 97840 of 4,390,907 photos
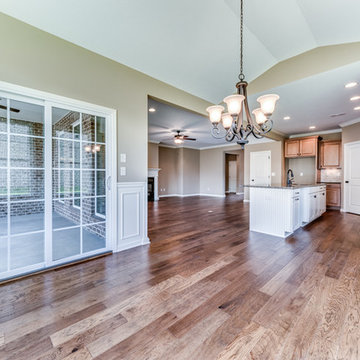
Inspiration for a large contemporary single-wall light wood floor open concept kitchen remodel in Nashville with a drop-in sink, beaded inset cabinets, medium tone wood cabinets, granite countertops, beige backsplash, ceramic backsplash and an island
Find the right local pro for your project
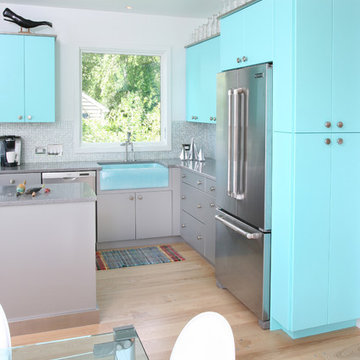
Photography by Lynn Masciarelli
Example of a trendy kitchen design in Boston with stainless steel appliances and a farmhouse sink
Example of a trendy kitchen design in Boston with stainless steel appliances and a farmhouse sink

Sponsored
Plain City, OH
Kuhns Contracting, Inc.
Central Ohio's Trusted Home Remodeler Specializing in Kitchens & Baths
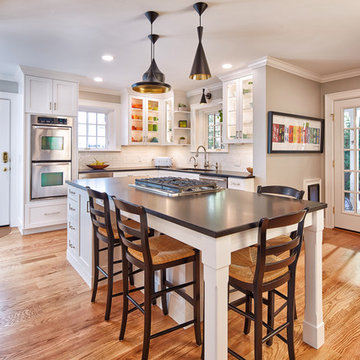
A large chimney was removed from the center of this space to allow for an expansive kitchen and island. Relocation of a powder bath reused an arched door to tie in the space with the rest of the charming 100-year-old home.
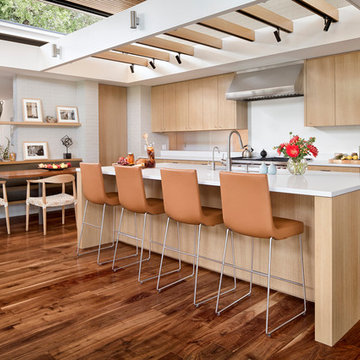
This mid-century home underwent a complete interior renovation. Walls were removed to open up the kitchen while new transom windows flood the space with natural light. Soft modern furnishings, natural finishes, and an open layout complement the home's fusion of contemporary and mid-century architecture.
The custom banquette, white oak millwork, and open-grain cypress ceilings modernize the home. A large island allows for entertaining and multiple chefs to work in the kitchen. The trellis structure above the kitchen gives a structure for artificial lighting but allows for natural light from the transom windows to filter into the centrally-located kitchen.
Custom designed banquette, chairs are the Round Chairs by Hans Wegner, stools are the Jim Counterstools by Montis.
Interior by Allison Burke Interior Design
Architecture by A Parallel
Paul Finkel Photography
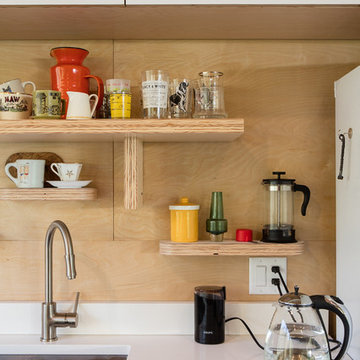
Open concept kitchen - small contemporary single-wall concrete floor open concept kitchen idea in Portland with flat-panel cabinets, light wood cabinets, marble countertops, white appliances and no island
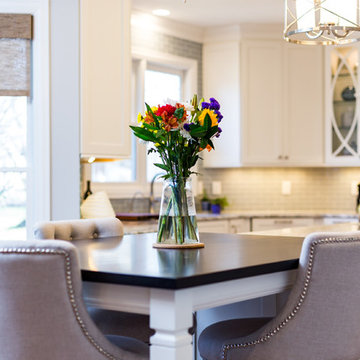
Sponsored
Columbus, OH
Trish Takacs Design
Award Winning & Highly Skilled Kitchen & Bath Designer in Columbus
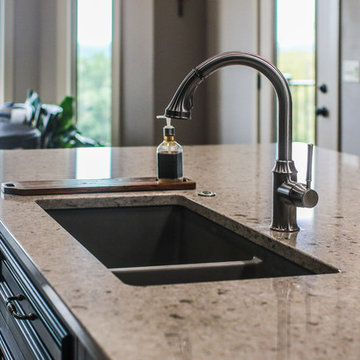
Inspiration for a large rustic single-wall medium tone wood floor and brown floor eat-in kitchen remodel in Other with an undermount sink, raised-panel cabinets, gray cabinets, multicolored backsplash, stone tile backsplash, stainless steel appliances, an island, beige countertops and quartz countertops
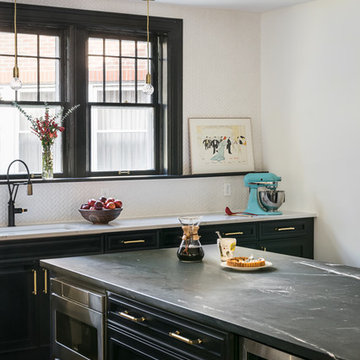
Karen Palmer Photography
with Marcia Moore Design
Large elegant medium tone wood floor and brown floor eat-in kitchen photo in St Louis with raised-panel cabinets, black cabinets, soapstone countertops, white backsplash, ceramic backsplash, stainless steel appliances, an island and gray countertops
Large elegant medium tone wood floor and brown floor eat-in kitchen photo in St Louis with raised-panel cabinets, black cabinets, soapstone countertops, white backsplash, ceramic backsplash, stainless steel appliances, an island and gray countertops
Kitchen Ideas & Designs
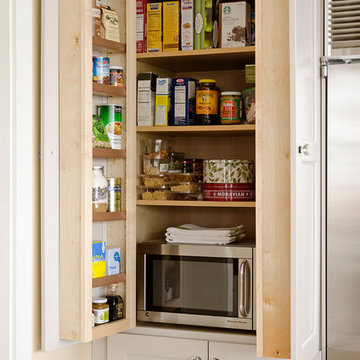
Photo Credit: James R. Salomon
Kitchen - traditional kitchen idea in Portland Maine
Kitchen - traditional kitchen idea in Portland Maine
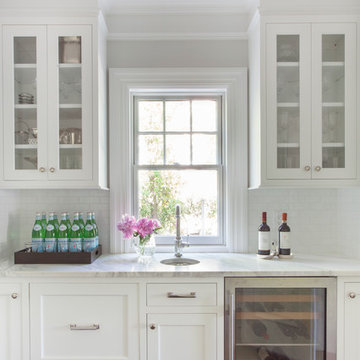
The butler pantry room continues the simple clean lines of this transitional kitchen.
Brett Beyer Phototgraphy
Inspiration for a mid-sized transitional dark wood floor kitchen pantry remodel in New York with an undermount sink, shaker cabinets, white cabinets, marble countertops, white backsplash and porcelain backsplash
Inspiration for a mid-sized transitional dark wood floor kitchen pantry remodel in New York with an undermount sink, shaker cabinets, white cabinets, marble countertops, white backsplash and porcelain backsplash
4892






