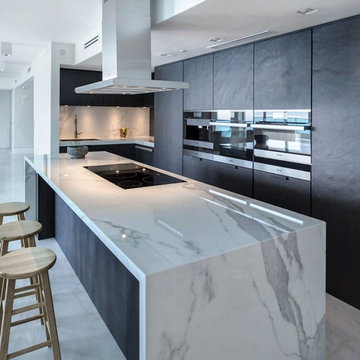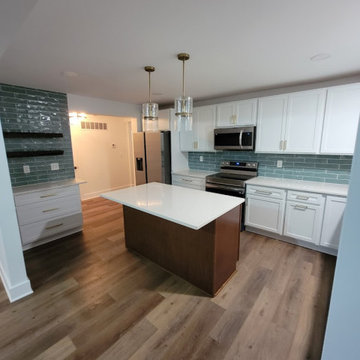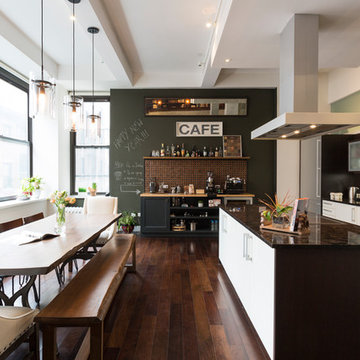Kitchen Ideas & Designs
Refine by:
Budget
Sort by:Popular Today
4941 - 4960 of 4,390,570 photos

Inspiration for a small timeless single-wall medium tone wood floor and brown floor kitchen pantry remodel in Chicago with an undermount sink, open cabinets, medium tone wood cabinets, wood countertops, gray backsplash, marble backsplash, black appliances and brown countertops

Inspiration for a mid-sized transitional dark wood floor kitchen pantry remodel in Orlando with shaker cabinets, white cabinets, marble countertops, white backsplash and stone slab backsplash
Find the right local pro for your project

Kitchen of modern luxury farmhouse in Pass Christian Mississippi photographed for Watters Architecture by Birmingham Alabama based architectural and interiors photographer Tommy Daspit.
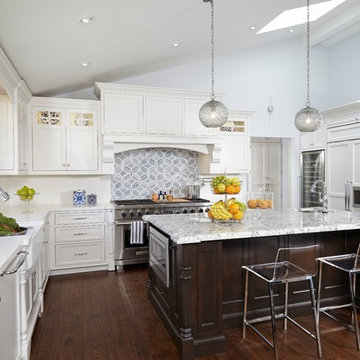
Douglas Hill Photography
Enclosed kitchen - large traditional u-shaped medium tone wood floor and brown floor enclosed kitchen idea in Phoenix with a farmhouse sink, recessed-panel cabinets, white cabinets, quartz countertops, white backsplash, paneled appliances, an island, ceramic backsplash and white countertops
Enclosed kitchen - large traditional u-shaped medium tone wood floor and brown floor enclosed kitchen idea in Phoenix with a farmhouse sink, recessed-panel cabinets, white cabinets, quartz countertops, white backsplash, paneled appliances, an island, ceramic backsplash and white countertops

The small 1950’s ranch home was featured on HGTV’s House Hunters Renovation. The episode (Season 14, Episode 9) is called: "Flying into a Renovation". Please check out The Colorado Nest for more details along with Before and After photos.
Photos by Sara Yoder.
FEATURED IN:
Fine Homebuilding
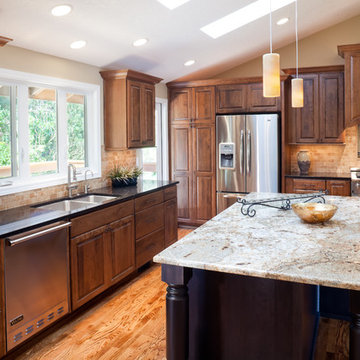
Inspiration for a timeless kitchen remodel in Portland with stainless steel appliances, an undermount sink and granite countertops
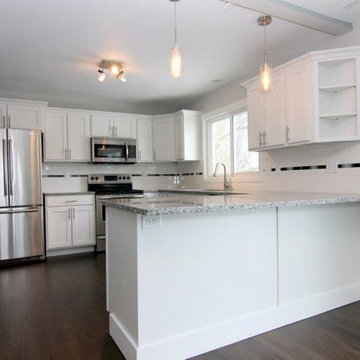
Property Revival, LLC
Mid-sized transitional l-shaped dark wood floor eat-in kitchen photo in Wichita with shaker cabinets, white cabinets, granite countertops, white backsplash, subway tile backsplash, stainless steel appliances, a peninsula and a double-bowl sink
Mid-sized transitional l-shaped dark wood floor eat-in kitchen photo in Wichita with shaker cabinets, white cabinets, granite countertops, white backsplash, subway tile backsplash, stainless steel appliances, a peninsula and a double-bowl sink
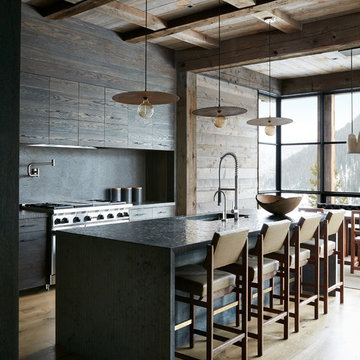
Inspiration for a rustic galley light wood floor and beige floor eat-in kitchen remodel in Other with an undermount sink, flat-panel cabinets, dark wood cabinets, gray backsplash, stainless steel appliances, an island and black countertops
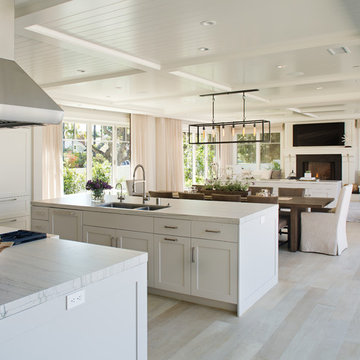
Coronado, CA
The Alameda Residence is situated on a relatively large, yet unusually shaped lot for the beachside community of Coronado, California. The orientation of the “L” shaped main home and linear shaped guest house and covered patio create a large, open courtyard central to the plan. The majority of the spaces in the home are designed to engage the courtyard, lending a sense of openness and light to the home. The aesthetics take inspiration from the simple, clean lines of a traditional “A-frame” barn, intermixed with sleek, minimal detailing that gives the home a contemporary flair. The interior and exterior materials and colors reflect the bright, vibrant hues and textures of the seaside locale.

Large mountain style l-shaped medium tone wood floor and brown floor kitchen photo in Other with a farmhouse sink, medium tone wood cabinets, limestone countertops, limestone backsplash, stainless steel appliances, an island, shaker cabinets, black backsplash and black countertops

Example of a mid-sized trendy u-shaped light wood floor and beige floor open concept kitchen design in Orange County with an undermount sink, flat-panel cabinets, dark wood cabinets, beige backsplash, stone tile backsplash, paneled appliances and an island

Recessed panel Woodharbor cabinetry with combination painted white finishes
Island roughsawn white oak veneer by OP Signature Series in a gray stain
Wolf 48” dual fuel range with double oven, six burners and griddle in stainless steel
Wolf 24” E series steam oven in stainless steel
Wolf Microwave Drawer 24″ Stainless transitional E series in Stainless Steel
Wolf 30” Warming Drawer panel ready
Best 48″ hood insert in stainless steel with 1200cfm remote blower
Sub-Zero 36″ panel ready integrated refrigerator
Sub-Zero 36″ panel ready integrated freezer
Cove 24” built-In panel-ready dishwasher
Kitchen stone tops 1/2″ Krion in White Concrete #9104 with a 1-1/4″ thick mitered edge

Photos by Gwendolyn Lanstrum
Inspiration for a large contemporary l-shaped dark wood floor eat-in kitchen remodel in Cleveland with a drop-in sink, raised-panel cabinets, beige cabinets, granite countertops, gray backsplash, ceramic backsplash, stainless steel appliances and an island
Inspiration for a large contemporary l-shaped dark wood floor eat-in kitchen remodel in Cleveland with a drop-in sink, raised-panel cabinets, beige cabinets, granite countertops, gray backsplash, ceramic backsplash, stainless steel appliances and an island
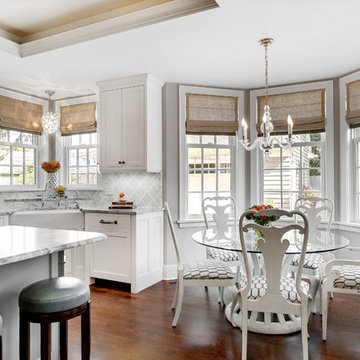
Example of a transitional eat-in kitchen design in Minneapolis with a farmhouse sink, recessed-panel cabinets, white cabinets and gray backsplash
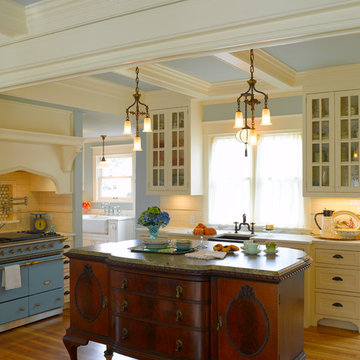
French-inspired kitchen remodel
Architect: Carol Sundstrom, AIA
Contractor: Phoenix Construction
Photography: © Kathryn Barnard
Large french country medium tone wood floor eat-in kitchen photo in Seattle with subway tile backsplash, a single-bowl sink, white cabinets, granite countertops, white backsplash, an island and glass-front cabinets
Large french country medium tone wood floor eat-in kitchen photo in Seattle with subway tile backsplash, a single-bowl sink, white cabinets, granite countertops, white backsplash, an island and glass-front cabinets
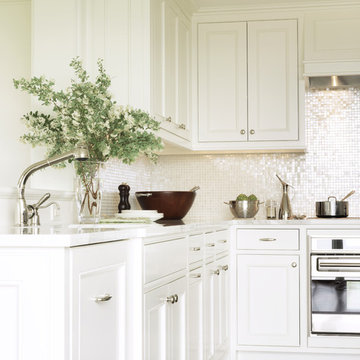
Located in downtown Boston, this high-rise residence has breathtaking views of the Public Gardens and energetic city life below. Using a subtle backdrop of powder blues, soft, natural greens and creams the space highlights the ever-changing natural environment just outside the floor to ceiling windows found throughout the space.
Photographed By: Susan Teare
Kitchen Ideas & Designs

Frieda Kitchen
Trendy kitchen photo in Los Angeles with turquoise cabinets, shaker cabinets, black backsplash and mosaic tile backsplash
Trendy kitchen photo in Los Angeles with turquoise cabinets, shaker cabinets, black backsplash and mosaic tile backsplash
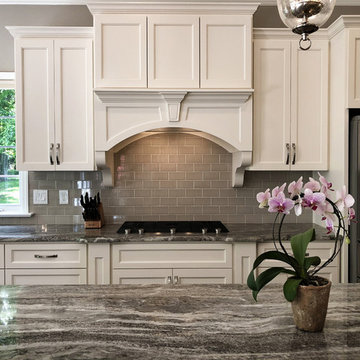
Inspiration for a kitchen remodel in Other with granite countertops and gray countertops
248






